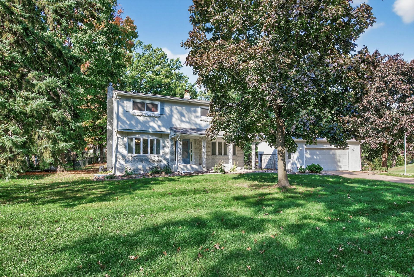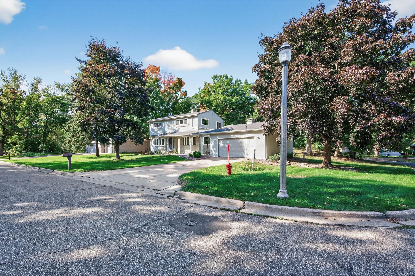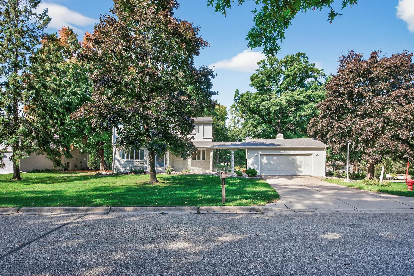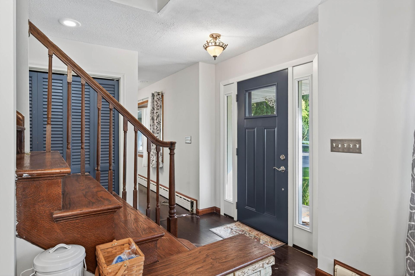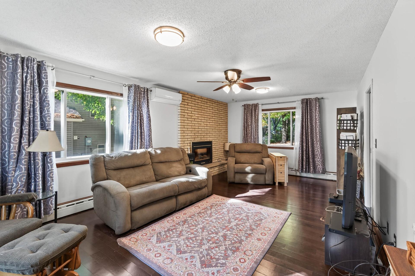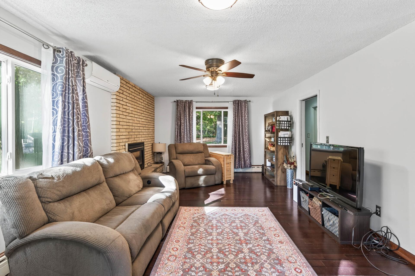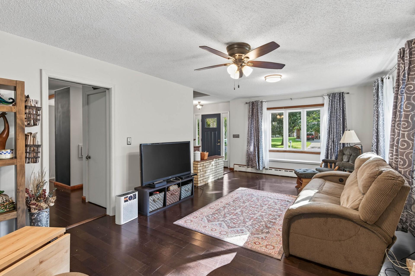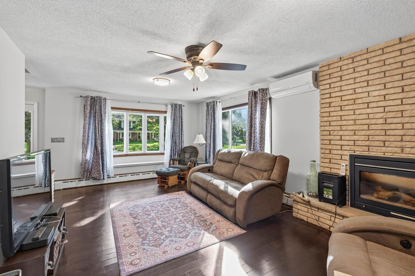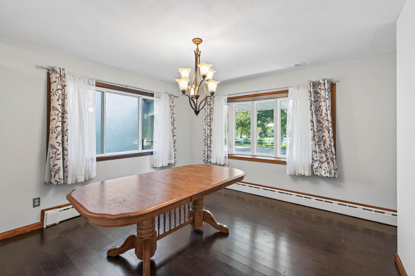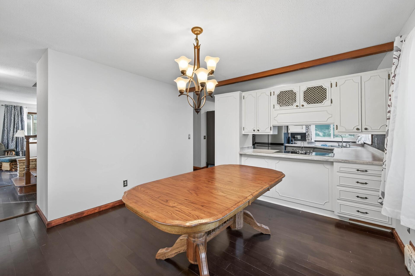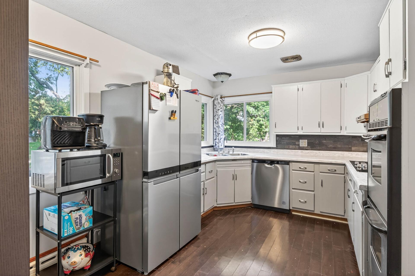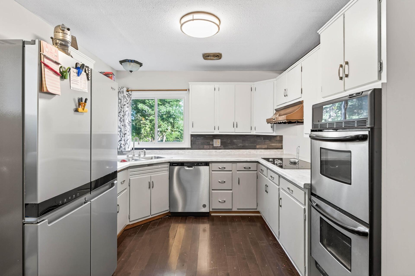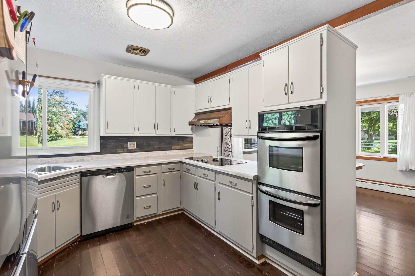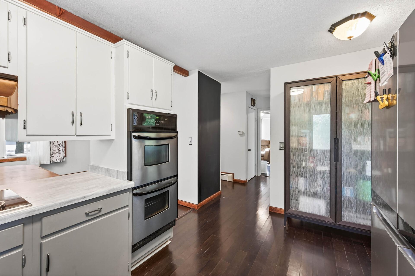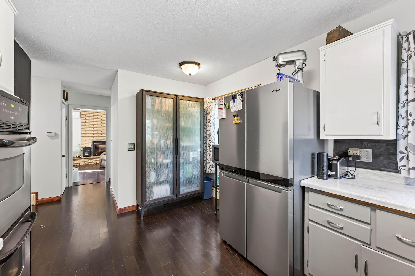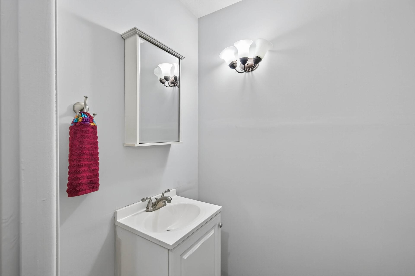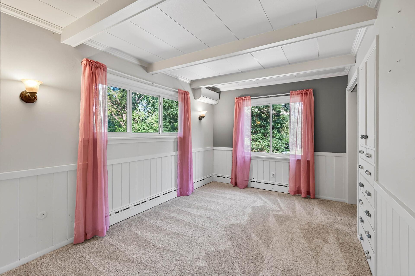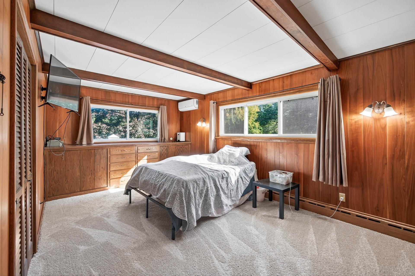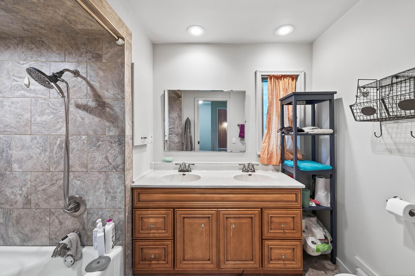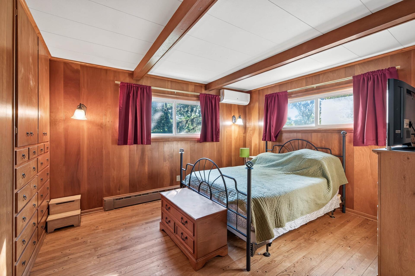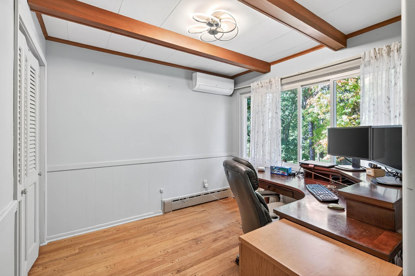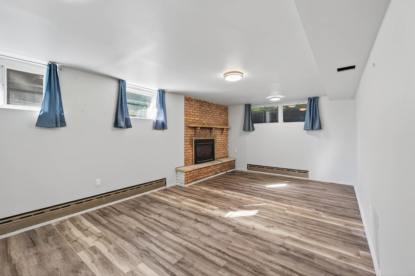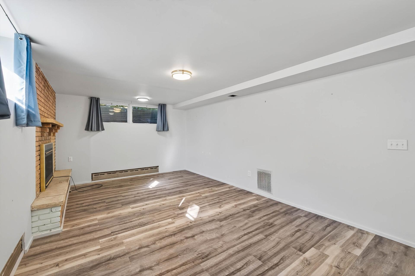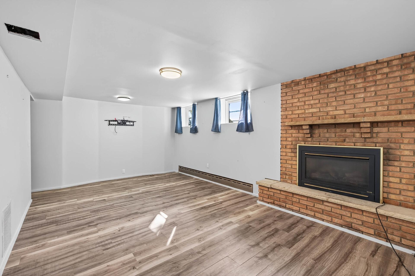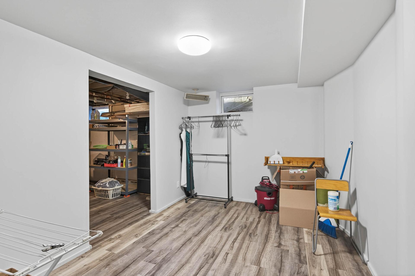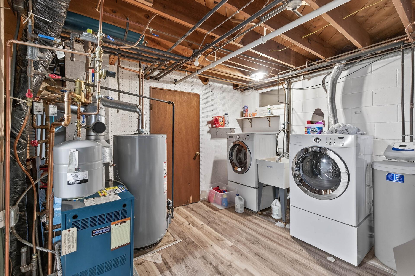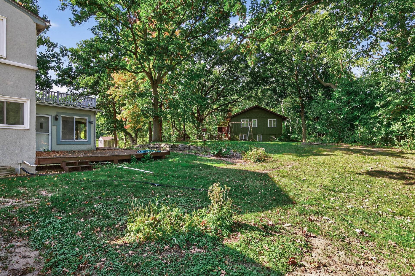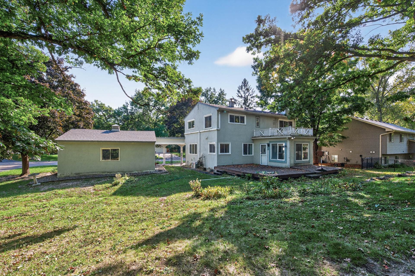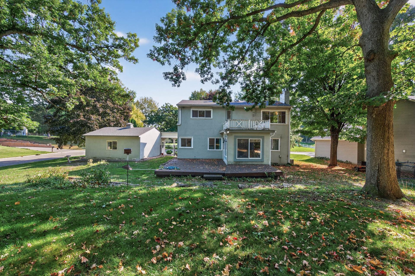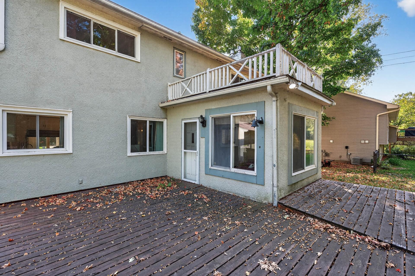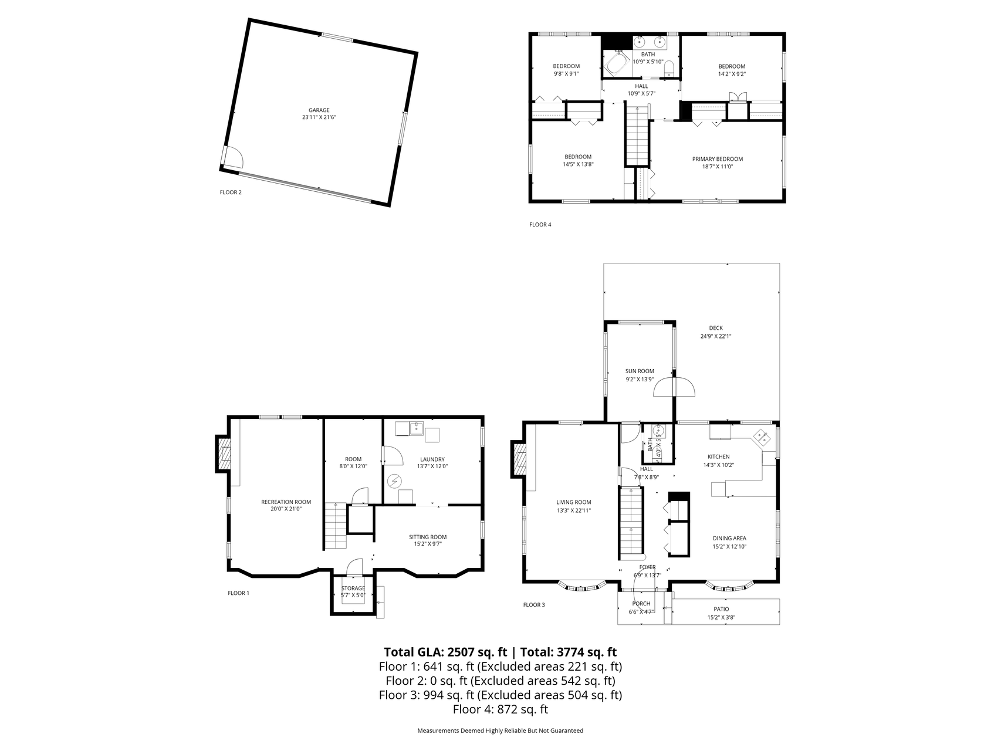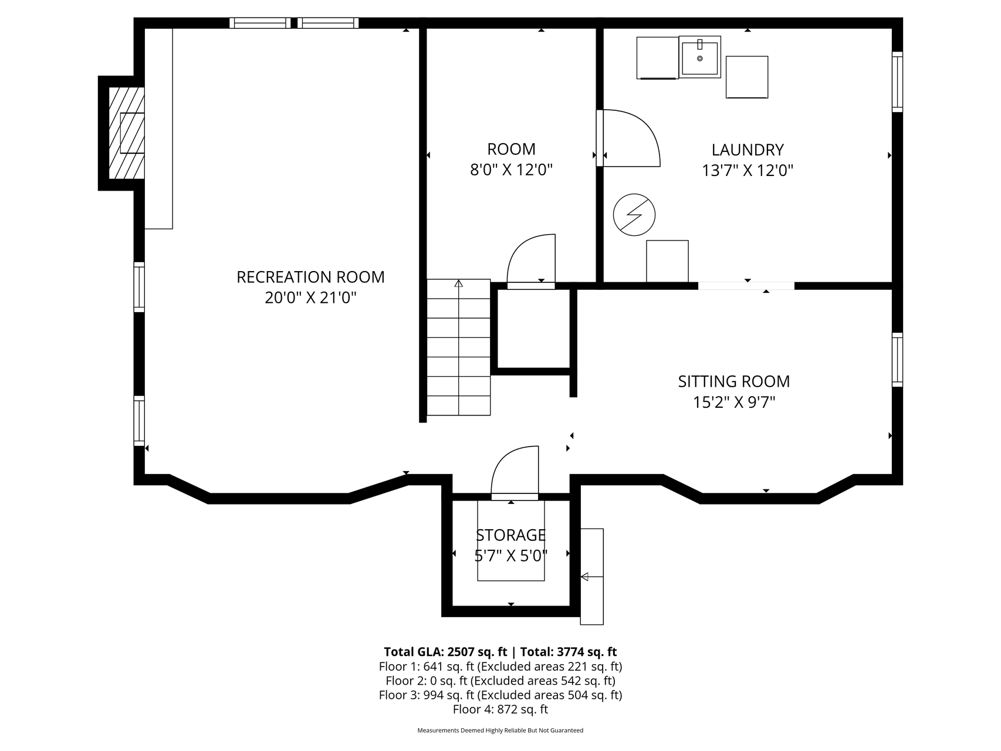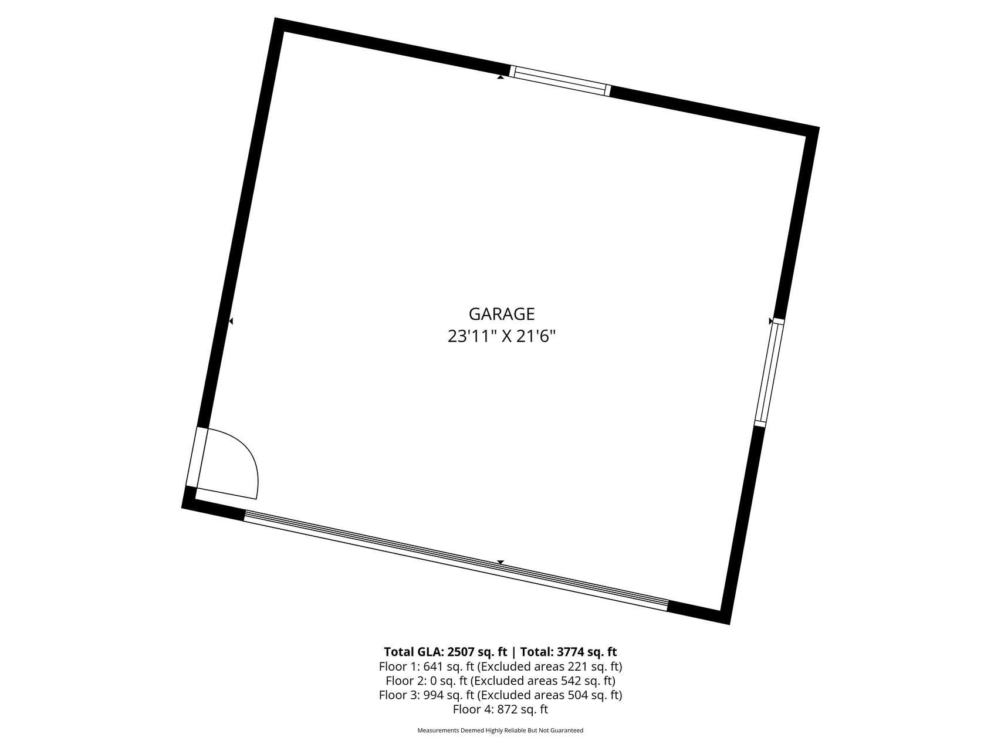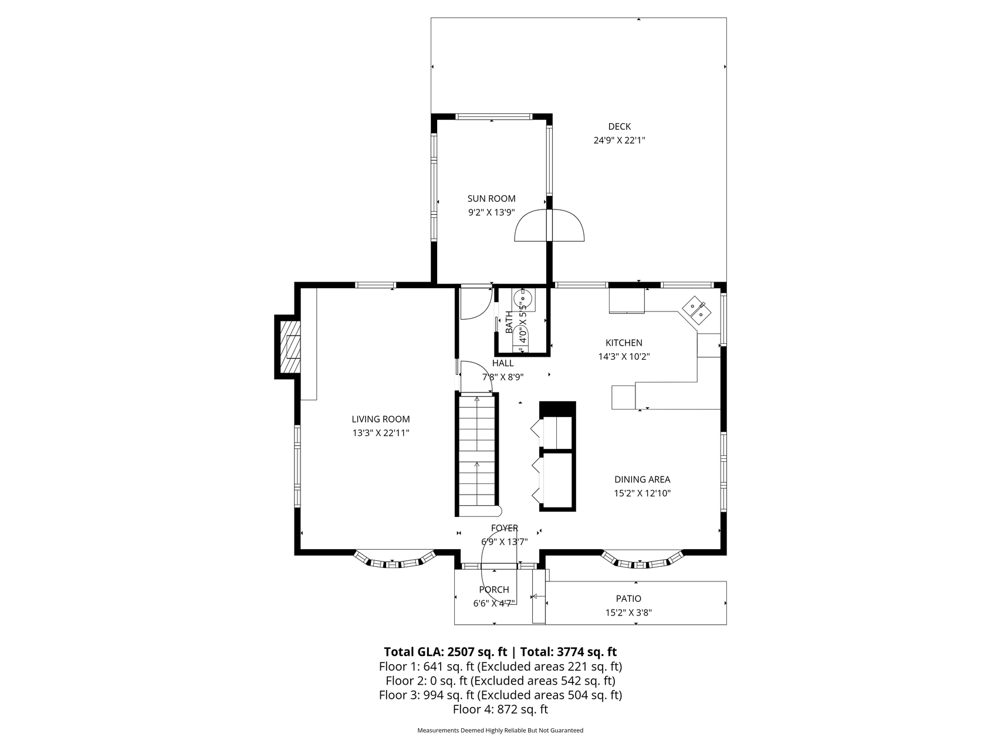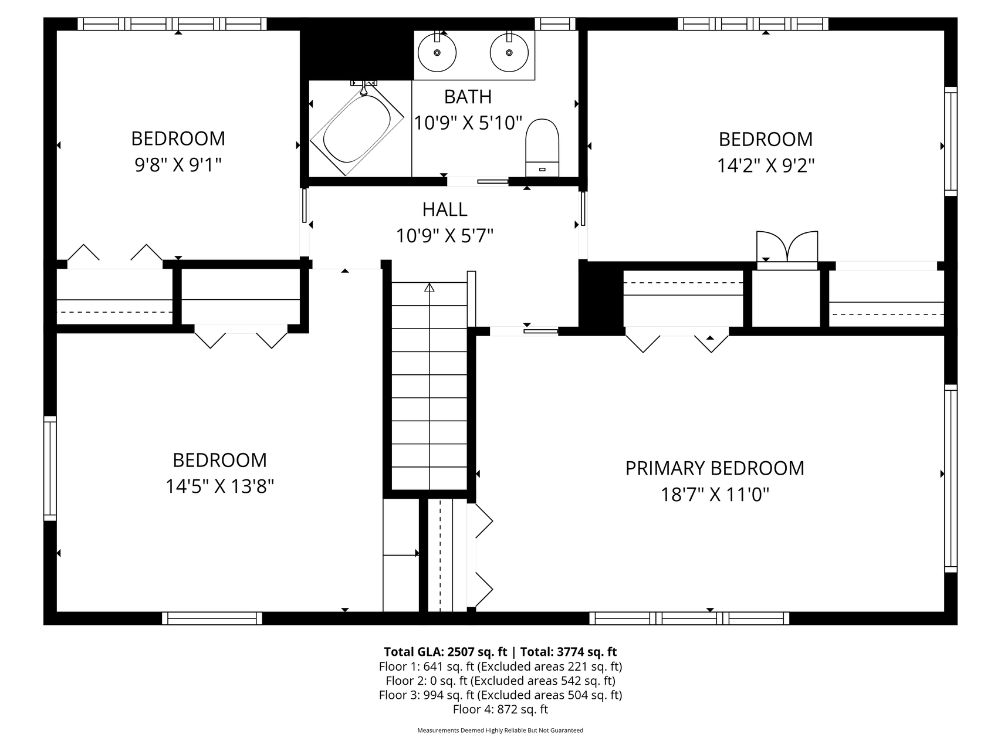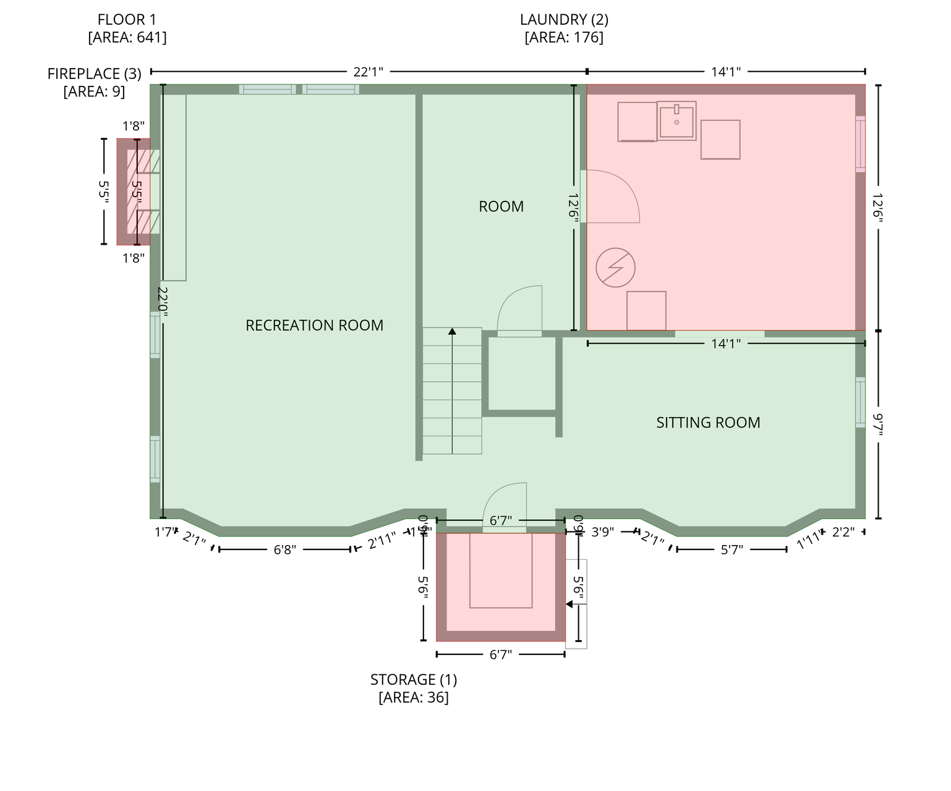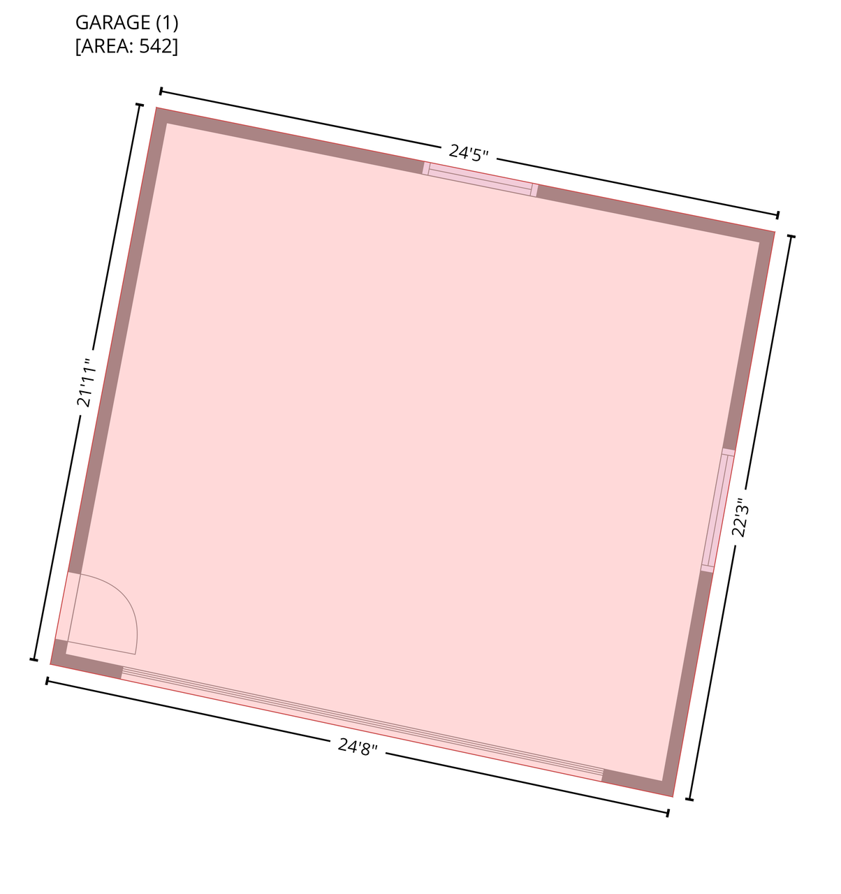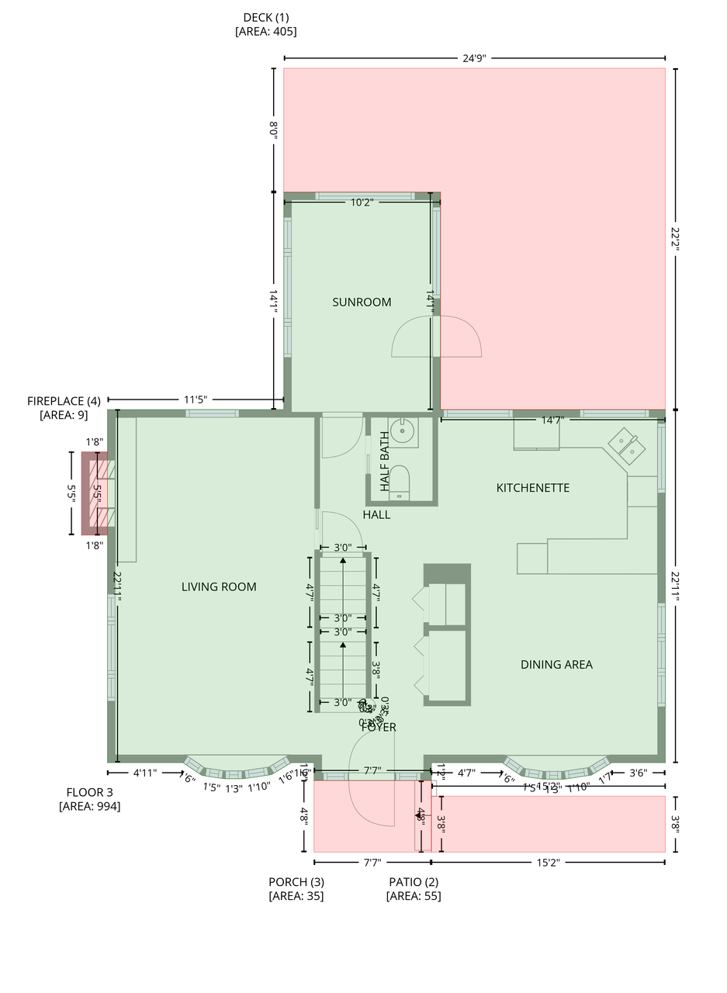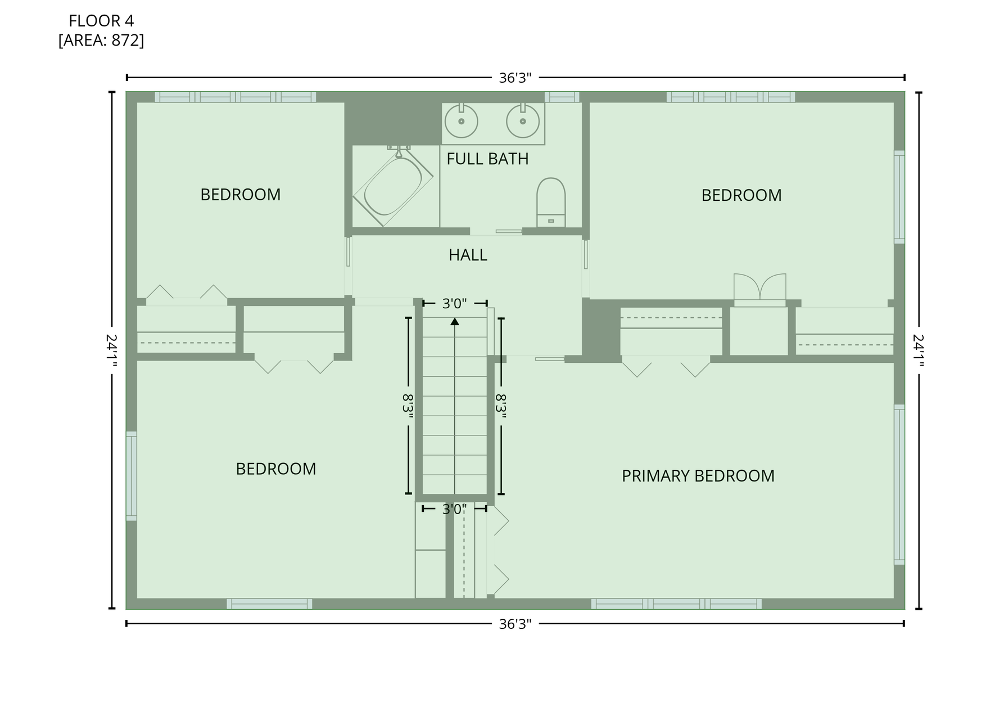
Property Listing
Description
Step into a lifestyle where classic character meets modern comfort in this two-story Oakdale home. Built in 1969 and thoughtfully updated over the years, this property is perfect for the buyer who values a home that’s move-in ready with the big updates already done—so weekends can be spent on the deck with friends instead of at the hardware store. Most of the work has been done or can be planned to fit your lifestyle! The large two-car garage offers plenty of room for vehicles, tools, and toys, making it a dream setup for hobbyists, DIYers, or anyone who needs extra storage for Minnesota’s four-season lifestyle. Inside, you’ll find a floor plan that balances gathering spaces with private retreats. Updated bathrooms with double vanity in upper level make busy mornings easier, while refreshed windows throughout the home fill rooms with natural light & energy efficiency! Hosting is a breeze with a modernized kitchen featuring newer counters, appliances, and flooring, paired with a spacious deck built in 2017—ideal for summer barbecues or unwinding after a day at work. The newer roof, gutters, and a drain tile system system in basement mean peace of mind when storms roll through, while AC/heat splits installed in 2020 keep the home comfortable year-round. This home is designed for buyers who want the best of both worlds: a home with history and character, yet updated to today’s standards. It’s not just a house—it’s a lifestyle that’s practical, low-maintenance, and ready for new memories to be made.Property Information
Status: Active
Sub Type: ********
List Price: $360,000
MLS#: 6798544
Current Price: $360,000
Address: 2590 Glenbrook Avenue N, Saint Paul, MN 55128
City: Saint Paul
State: MN
Postal Code: 55128
Geo Lat: 44.986774
Geo Lon: -92.980176
Subdivision:
County: Washington
Property Description
Year Built: 1961
Lot Size SqFt: 13939.2
Gen Tax: 4138
Specials Inst: 0
High School: North St Paul-Maplewood
Square Ft. Source:
Above Grade Finished Area:
Below Grade Finished Area:
Below Grade Unfinished Area:
Total SqFt.: 2760
Style: Array
Total Bedrooms: 4
Total Bathrooms: 2
Total Full Baths: 1
Garage Type:
Garage Stalls: 2
Waterfront:
Property Features
Exterior:
Roof:
Foundation:
Lot Feat/Fld Plain: Array
Interior Amenities:
Inclusions: ********
Exterior Amenities:
Heat System:
Air Conditioning:
Utilities:


