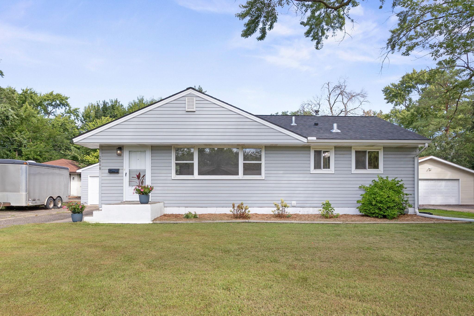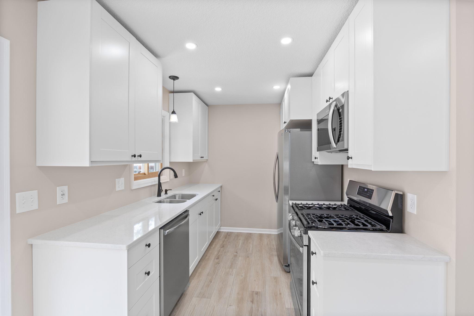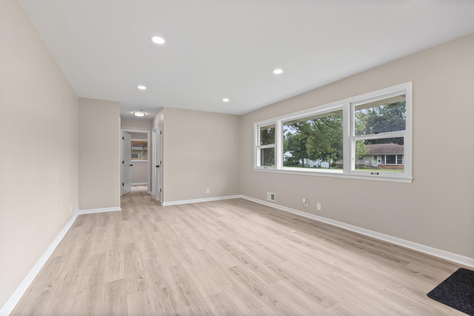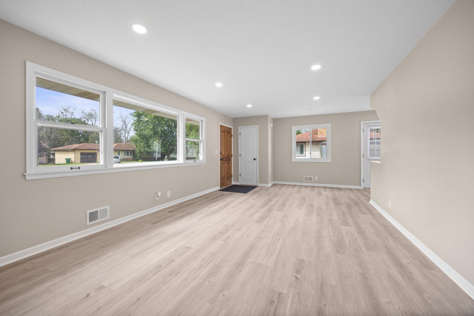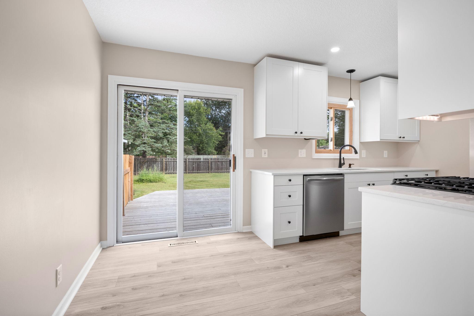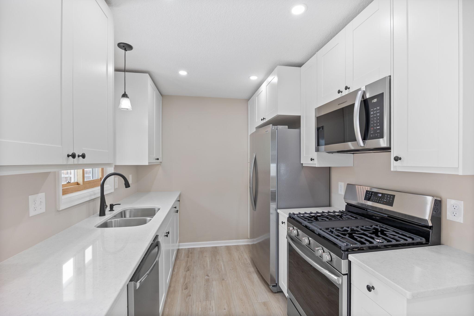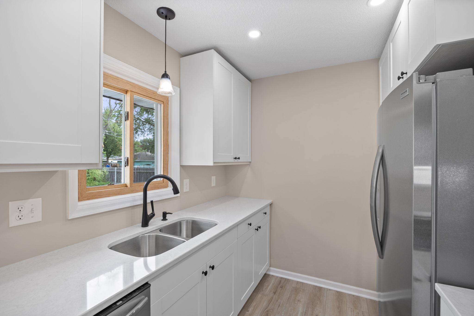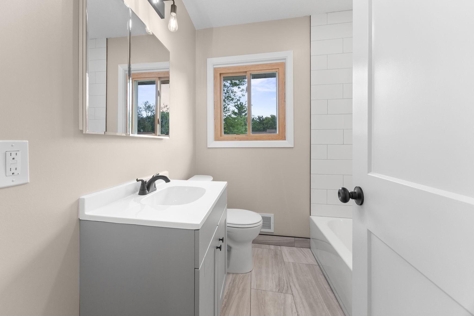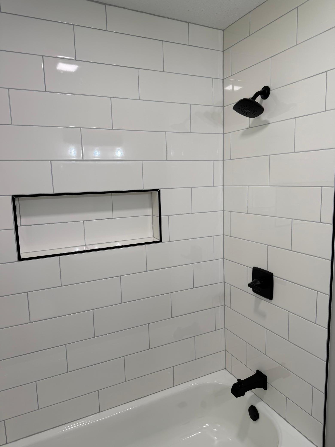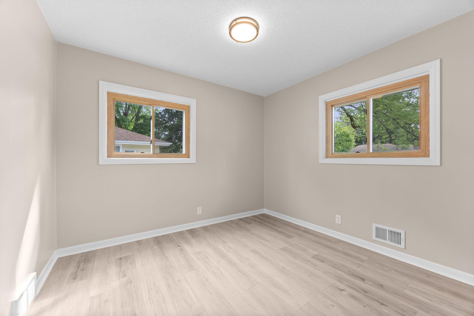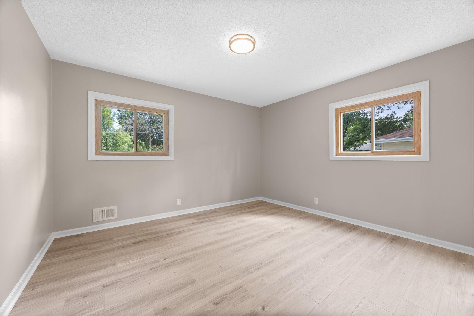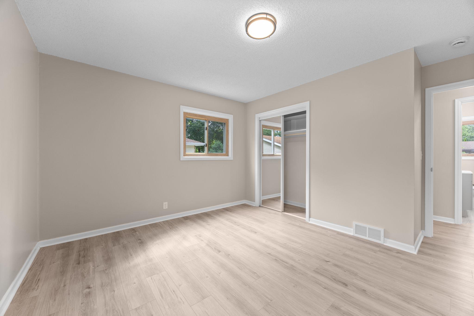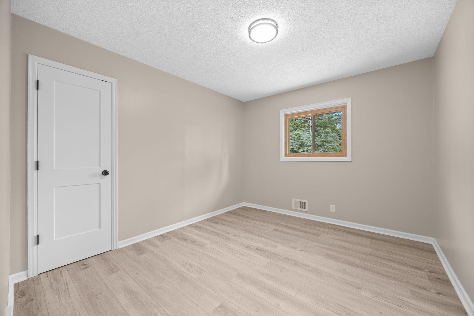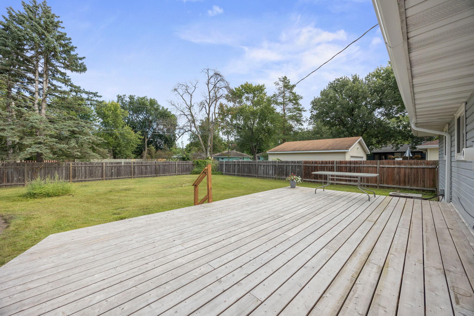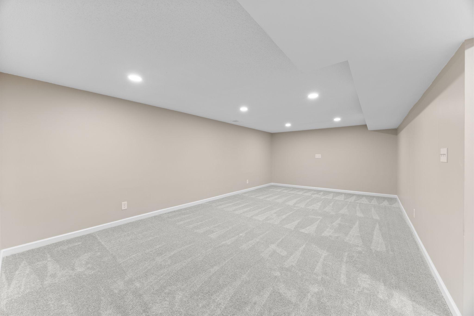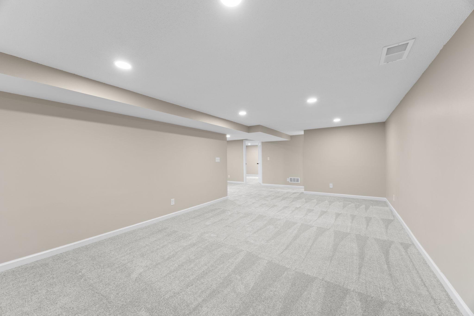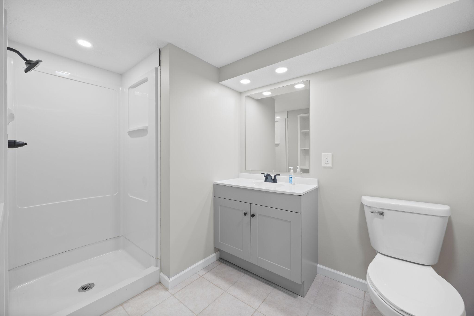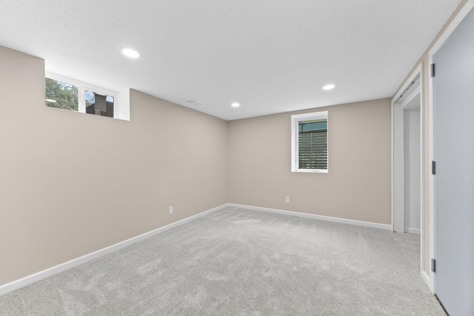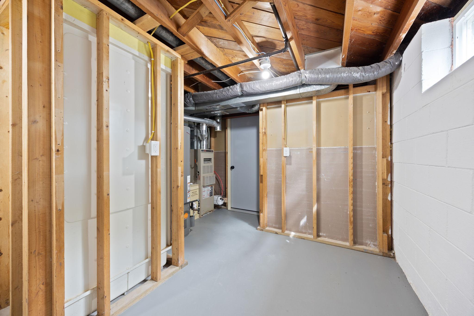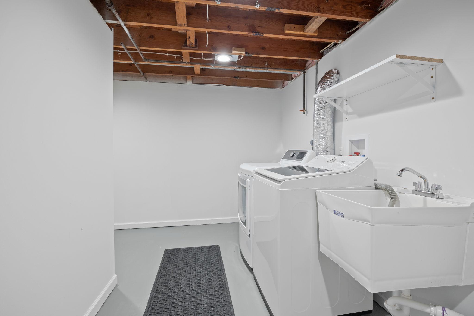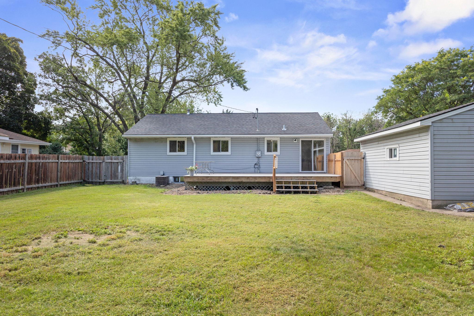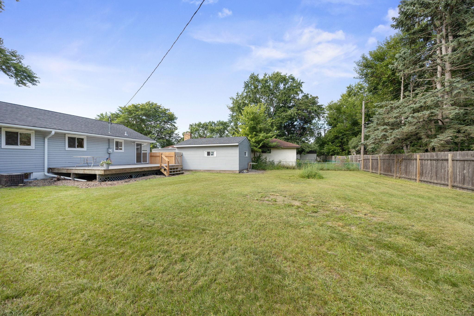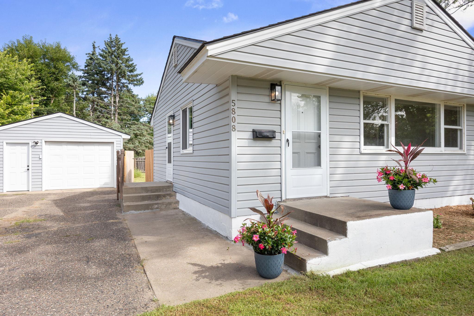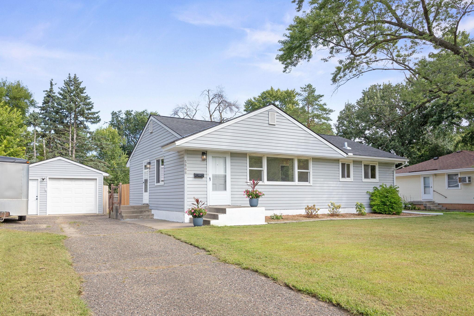
Property Listing
Description
MUST SEE this thoughtfully updated 4-bedroom, 2-bath rambler in one of Brooklyn Center’s most coveted neighborhoods. Every detail has been considered in this top-to-bottom renovation. All that’s left to do is move in and be the first to make it your own. With a brand-new roof, upgraded PEX plumbing, and a freshly reinsulated attic, this property delivers peace of mind along with modern style at every turn. Inside, clean lines, fresh paint, and new luxury vinyl plank flooring create a crisp, contemporary feel. The redesigned kitchen stands out with quartz countertops, stainless steel appliances, sleek new cabinets, and modern under-cabinet lighting. Three bedrooms and a fully updated full bath featuring a brand new bath tub, tile work, and fixtures are located on the main level, along with a bright, open living area filled with natural light. The finished lower level adds flexibility and space, featuring a newly carpeted recreation room, an additional bedroom perfect for guests or a home office, and a stylish ¾ bathroom. Outside, the large, flat, fully private fenced backyard offers endless possibilities — from play space to gardening to entertaining on the oversized 14’ x 26’ deck, with plenty of room for a family dog to run and roam. An extra wide driveway and oversized 1.5-car garage completes the package, providing room for both parking and storage. Every update has been completed so the next owner can simply unpack and enjoy. A rare opportunity to own a truly turn-key property with space, style, and comfort already in place. Schedule your showing today!Property Information
Status: Active
Sub Type: ********
List Price: $364,900
MLS#: 6798200
Current Price: $364,900
Address: 5808 Pearson Drive, Minneapolis, MN 55429
City: Minneapolis
State: MN
Postal Code: 55429
Geo Lat: 45.061307
Geo Lon: -93.330551
Subdivision: Pearsons Northport 3rd Add
County: Hennepin
Property Description
Year Built: 1956
Lot Size SqFt: 9583.2
Gen Tax: 4112.8
Specials Inst: 261.25
High School: ********
Square Ft. Source:
Above Grade Finished Area:
Below Grade Finished Area:
Below Grade Unfinished Area:
Total SqFt.: 2040
Style: Array
Total Bedrooms: 4
Total Bathrooms: 2
Total Full Baths: 1
Garage Type:
Garage Stalls: 1
Waterfront:
Property Features
Exterior:
Roof:
Foundation:
Lot Feat/Fld Plain: Array
Interior Amenities:
Inclusions: ********
Exterior Amenities:
Heat System:
Air Conditioning:
Utilities:


