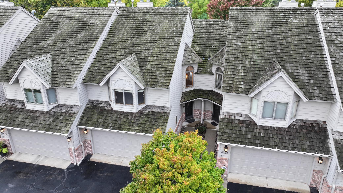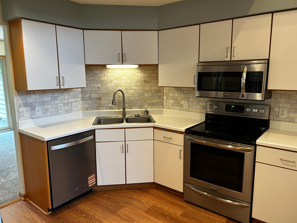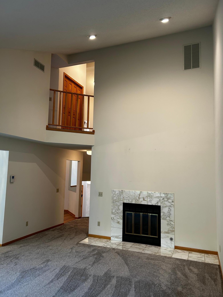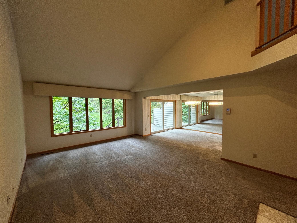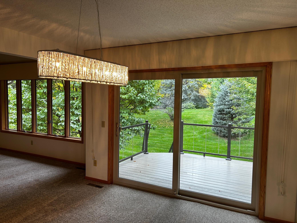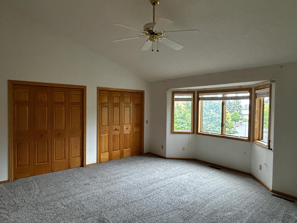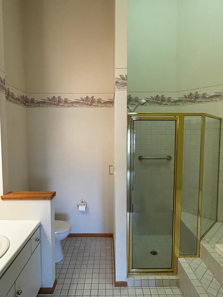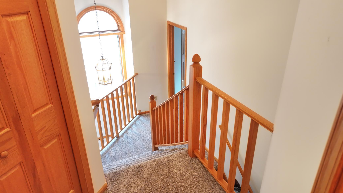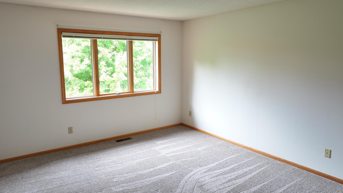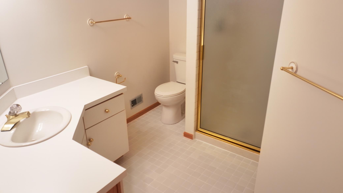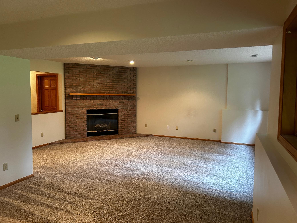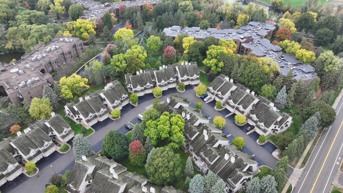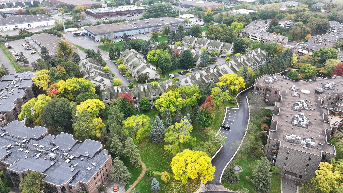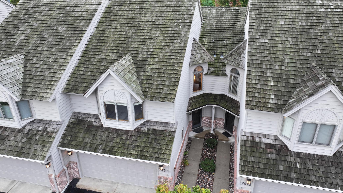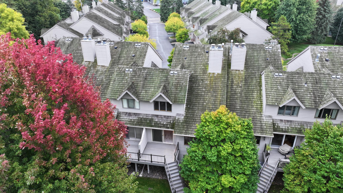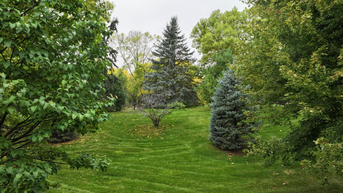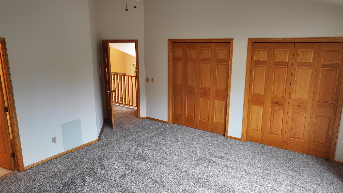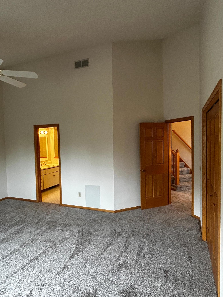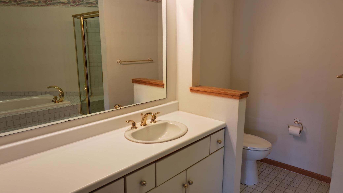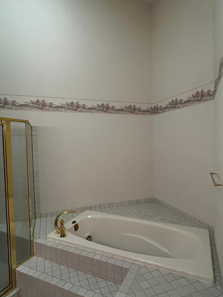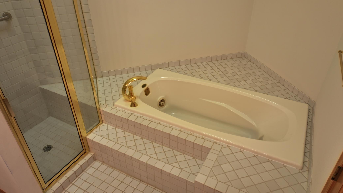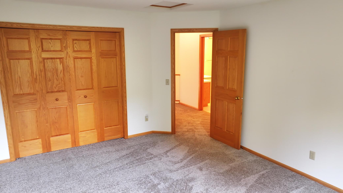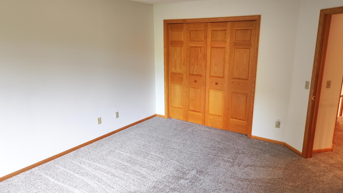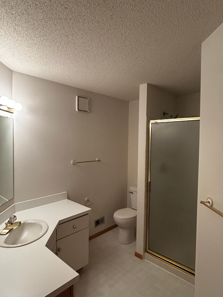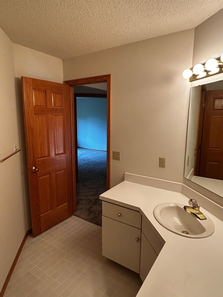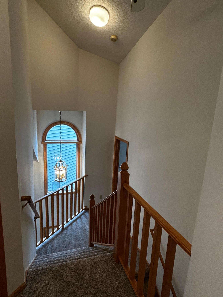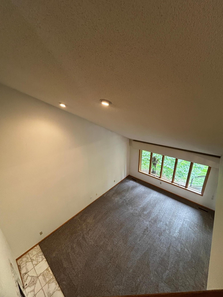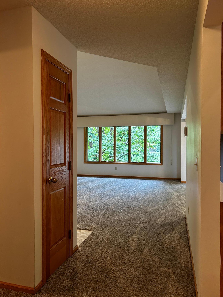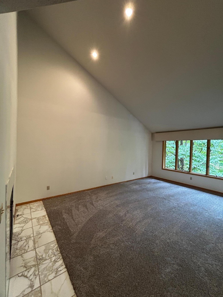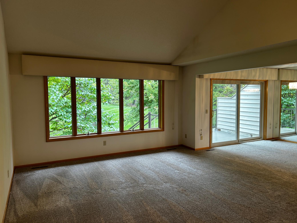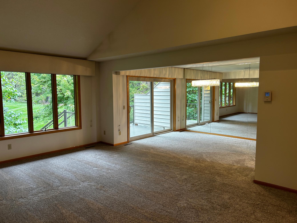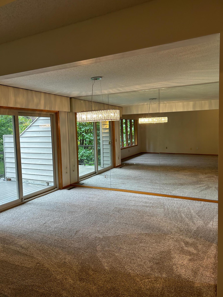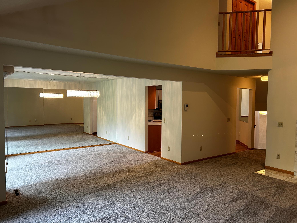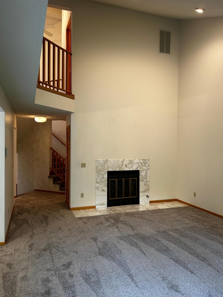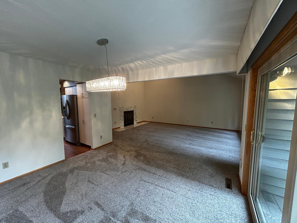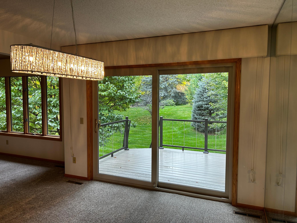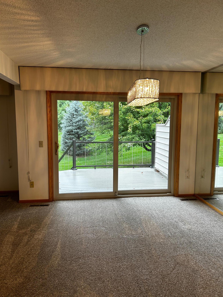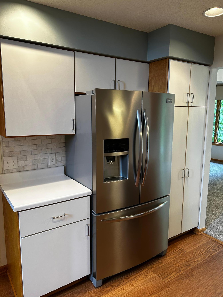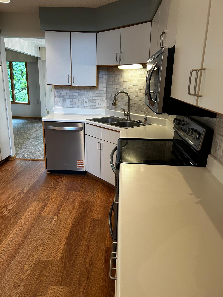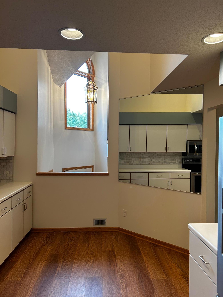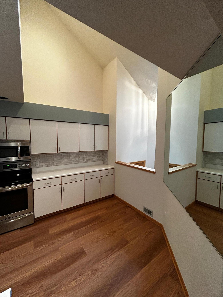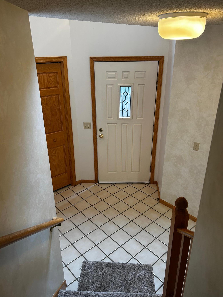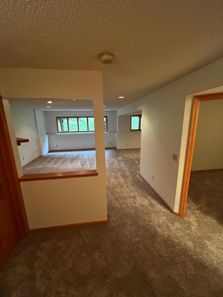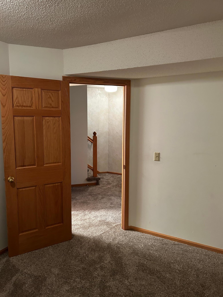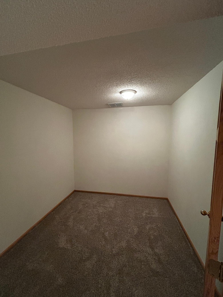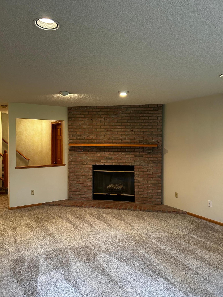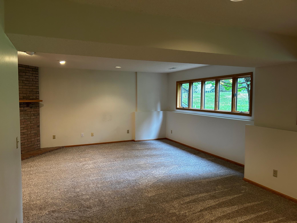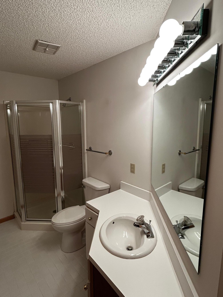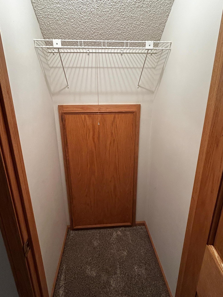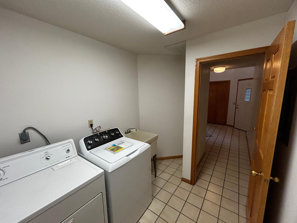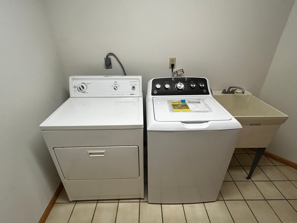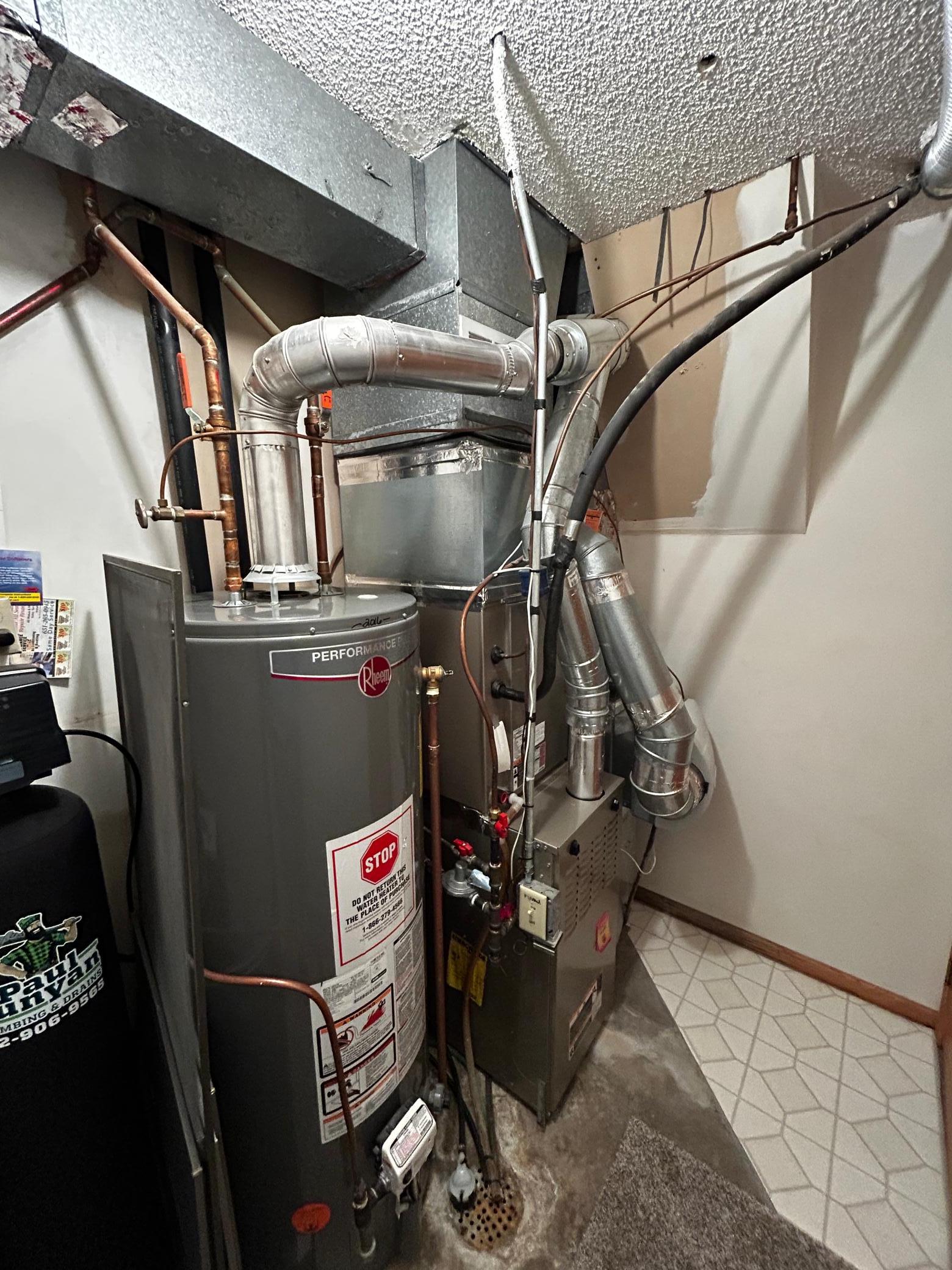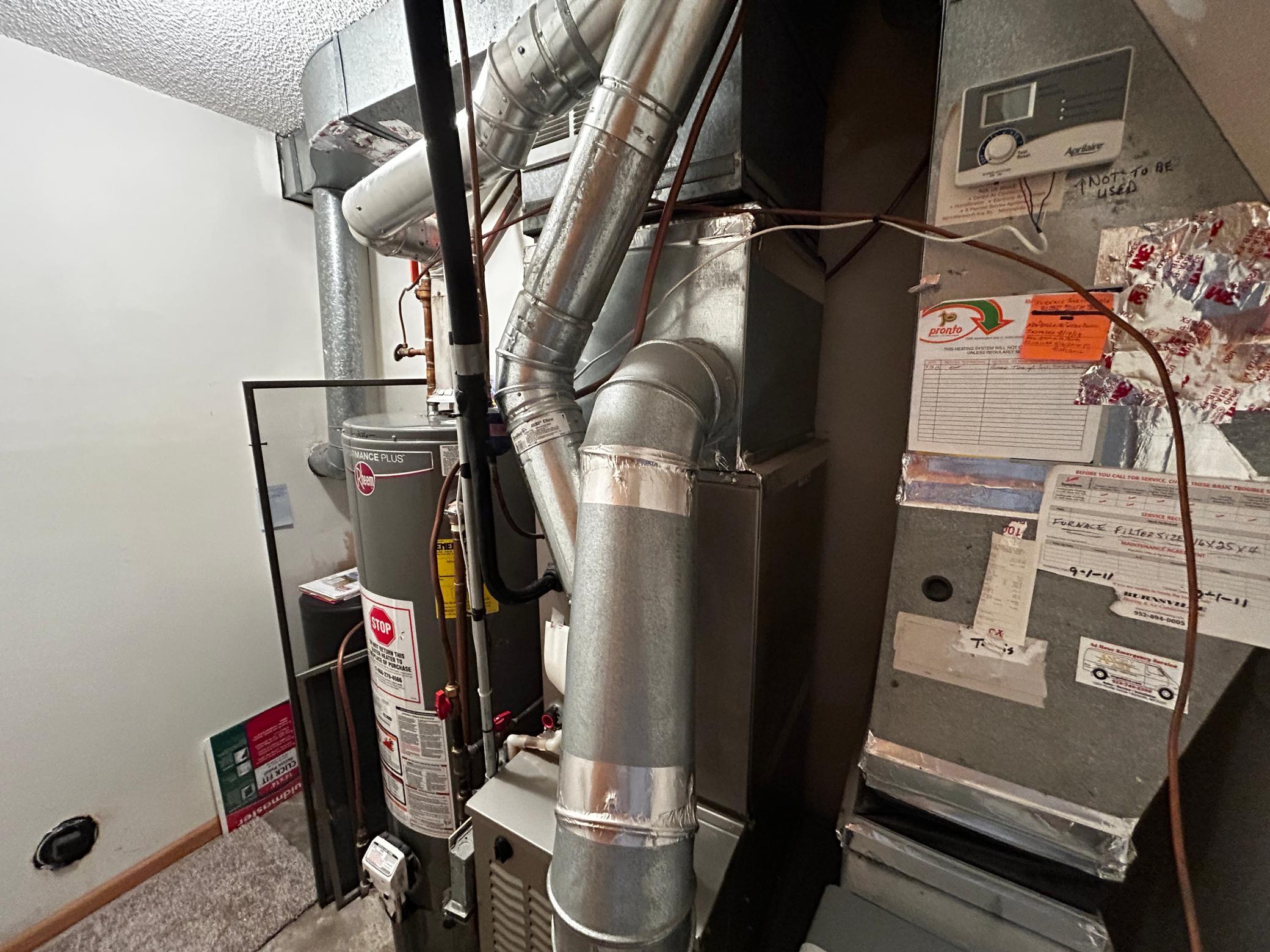
Property Listing
Description
Welcome Home! Original Owner, First time this home has ever been on the market! Elegant Two-Story Townhome in the Heart of Edina Discover timeless charm and modern comfort in this beautifully maintained 2-bedroom, 4-bathroom townhome featuring architecturally distinctive siding and a cedar shake roof. Nestled in one of Edina's desirable communities, this home offers a perfect blend of classic craftsmanship and contemporary updates. Step inside to find new carpet throughout and soaring vaulted ceilings that create an open, airy ambiance. The spacious living areas are highlighted by large picture windows, flooding the home with natural light and offering private serene views. The elegant kitchen boasts stainless steel appliances, ideal for everyday cooking or entertaining guests. Separate Formal Dining Room brings you to the Living room and its massive vaulted ceilings and a tile surround gas burning fireplace. Large Master Bedroom includes His & Her Closets along with ensuite full bath and jetted tub. Continuing upstairs includes the 2nd bedroom and a 3/4 bath just before the catwalk overlooking the living room. The lower level includes a huge family room with a brick surround wood burning fireplace. Flex room for an office or home gym, separate finished storage room, and a 3/4 bath. Enjoy the outdoors from the brand new private deck perfect for relaxing or hosting gatherings. The attached two-car garage provides convenience and ample storage. With its thoughtful design, quality finishes, and prime location close to parks, shops, and dining, this elegant Edina townhome offers a truly exceptional lifestyleProperty Information
Status: Active
Sub Type: ********
List Price: $415,000
MLS#: 6798154
Current Price: $415,000
Address: 7430 Cahill Road, Minneapolis, MN 55439
City: Minneapolis
State: MN
Postal Code: 55439
Geo Lat: 44.867678
Geo Lon: -93.364643
Subdivision: Foster Green Second Add
County: Hennepin
Property Description
Year Built: 1987
Lot Size SqFt: 2178
Gen Tax: 5208
Specials Inst: 0
High School: ********
Square Ft. Source:
Above Grade Finished Area:
Below Grade Finished Area:
Below Grade Unfinished Area:
Total SqFt.: 2750
Style: Array
Total Bedrooms: 2
Total Bathrooms: 4
Total Full Baths: 1
Garage Type:
Garage Stalls: 2
Waterfront:
Property Features
Exterior:
Roof:
Foundation:
Lot Feat/Fld Plain: Array
Interior Amenities:
Inclusions: ********
Exterior Amenities:
Heat System:
Air Conditioning:
Utilities:


