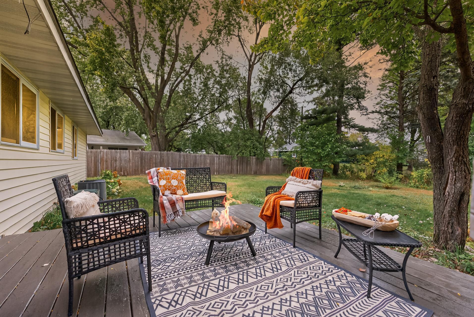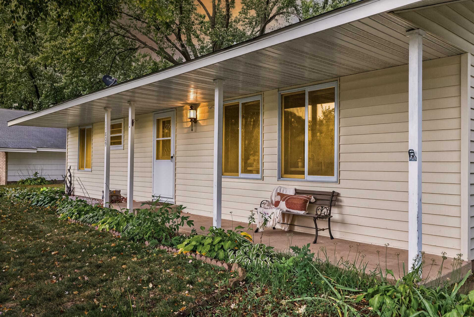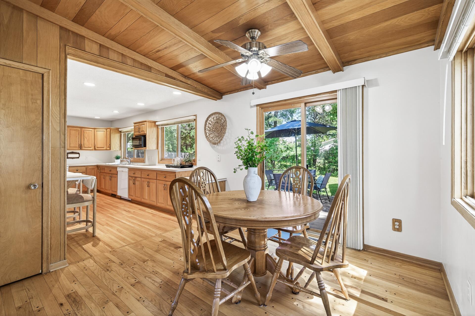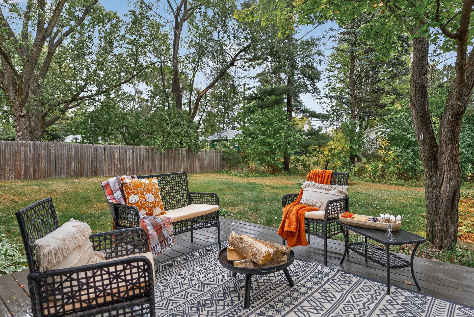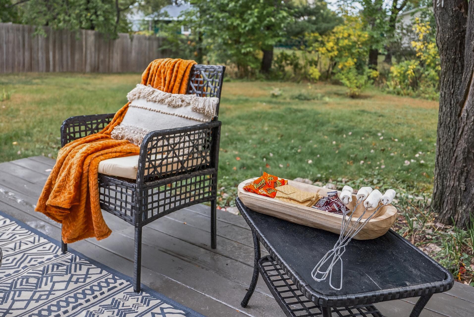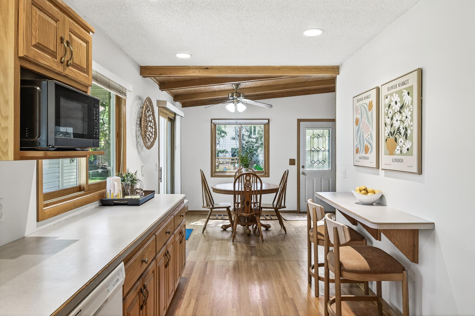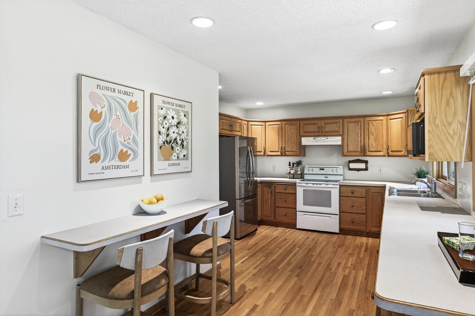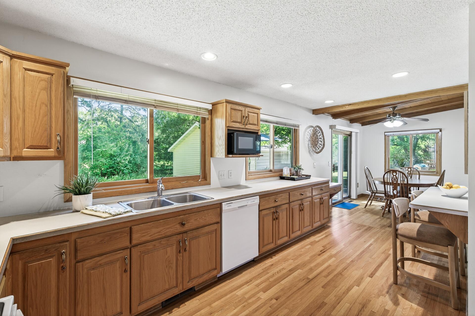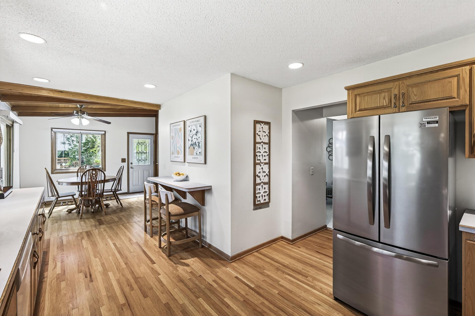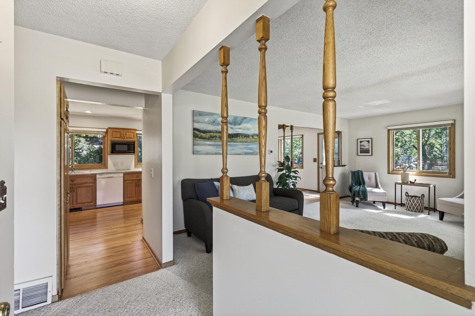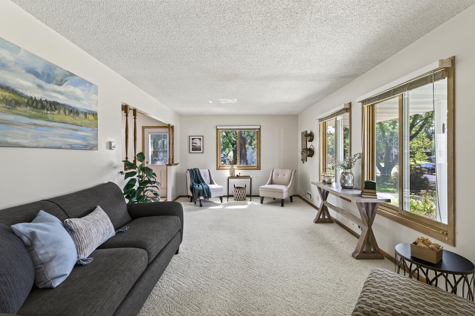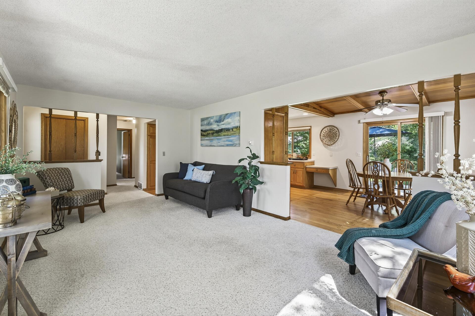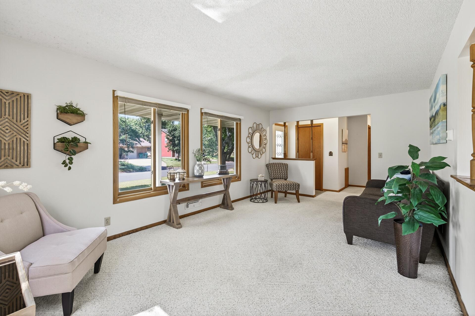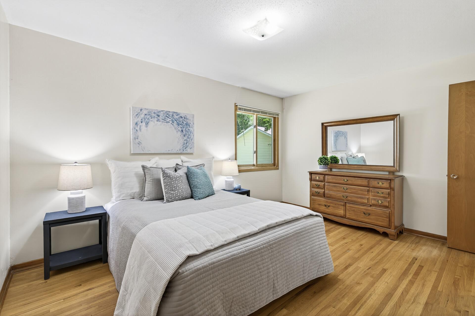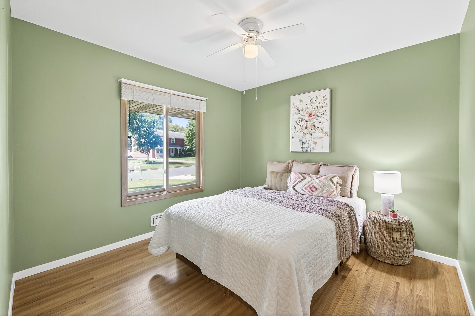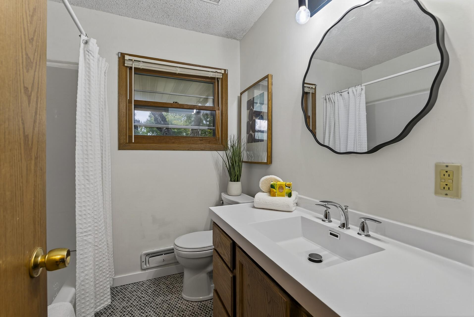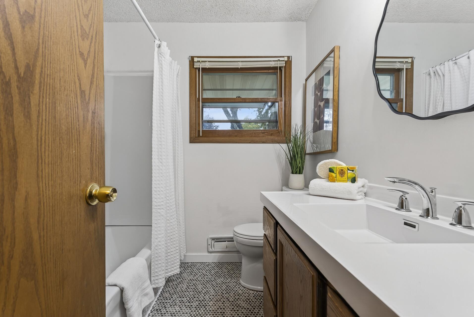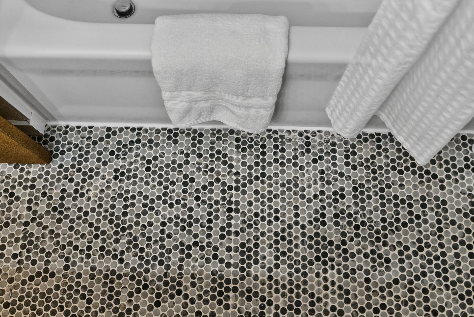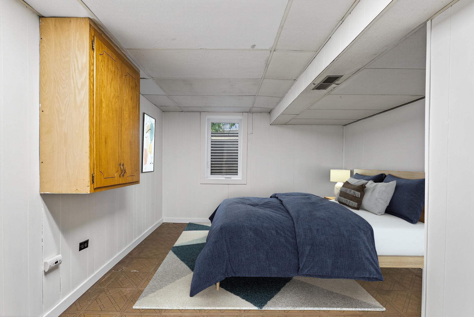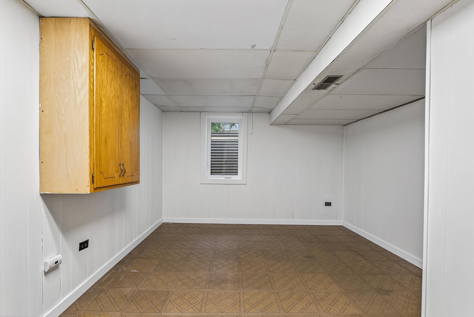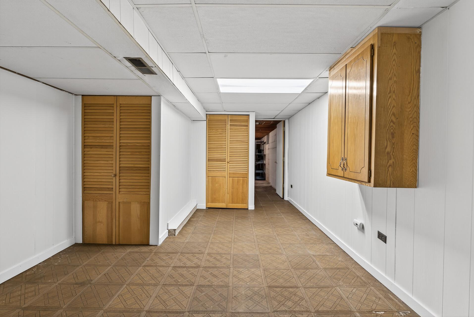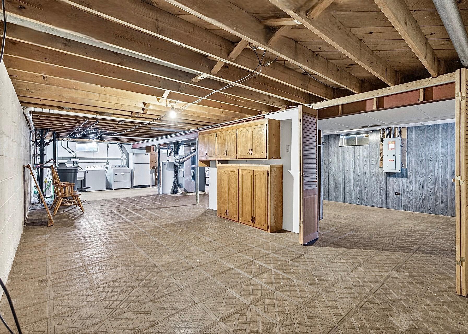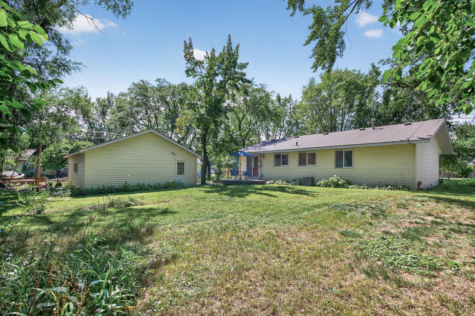
Property Listing
Description
A fully remodeled bathroom- featuring stunning penny tile flooring, new shower/tub surround, toilet, along with new countertops and lighting. The added egress window in the lower level makes a perfect large 3rd bedroom. It's a great space for privacy for your guests or family members. This charming 3-Bedroom, 1-Bath home filled with character and warmth. Nestled in a quiet, mature neighborhood surrounded by lush landscaping and towering trees. It's the perfect setting to unwind. Imagine relaxing on the inviting front porch, enjoying peaceful summer evenings or crisp fall days. Step inside and you'll be pleasantly surprised by the beautiful wood beams and vaulted ceilings, complimented by stunning hardwood floors. Enter the spacious living room, where the oversized windows fill the space with natural sunlight that creates a warm, inviting atmosphere. The open layout flows seamlessly into the dining area, perfect for hosting gatherings and making lasting memories. The living room has hidden original hardwood floors beneath the carpet. The large living room offers comfort and relaxation, creating a welcoming atmosphere for everyday living. The expansive kitchen is a true highlight, featuring custom cabinets, a breakfast bar, ample counter space, pantry, and an abundance of storage-perfect for both everyday living and entertaining. An oversized dining space, perfect for enjoying those meals together. The sliding door offers access and views of the lush backyard. The deck expands your living space indoors and out, ideal for entertaining or simply soaking in the serene setting. An ideal spot to enjoy the outdoors while overlooking the generous backyard- plenty of room to relax, play, or entertain. All bedrooms are generously sized, with large closets. Offering privacy and comfort, while the REMODELED full bath provides stunning penny tile floors, shower/tub surround, toilet, countertops and lighting along with a neutral paint palette. It will provide you with space to relax, whether you prefer a long soak in the tub or a refreshing shower. Added egress window in the lower level for the large spacious 3rd bedroom with natural sunlight from the new window. The lower level has endless possibilities- whether you envision a recreation room, fitness space, or an inviting living room that offers plenty of space to gather, unwind, and make lasting memories. you could make a dedicated home office to provide the ideal spot for work or study. An oversized two-car garage provides plenty of room for vehicles, storage, or even a workshop area. Don't miss the details! NEW- Remolded bathroom- Tub/shower combo, Penny tiled floor, countertops, toilet , lights, and mirror. Egress window added in lower level for a spacious 3rd bedroom 2025 Refrigerator 2024, Furnace 2023, Roof, 2016. Vaulted ceiling, hardwood floors, extended 2 car garage, huge back yard, and endless possibilities in the lower level!!Property Information
Status: Active
Sub Type: ********
List Price: $310,000
MLS#: 6798086
Current Price: $310,000
Address: 11809 Zion Street NW, Minneapolis, MN 55433
City: Minneapolis
State: MN
Postal Code: 55433
Geo Lat: 45.184893
Geo Lon: -93.331221
Subdivision: Thompson Heights 5th Add
County: Anoka
Property Description
Year Built: 1962
Lot Size SqFt: 11785
Gen Tax: 2863
Specials Inst: 0
High School: ********
Square Ft. Source:
Above Grade Finished Area:
Below Grade Finished Area:
Below Grade Unfinished Area:
Total SqFt.: 2172
Style: Array
Total Bedrooms: 3
Total Bathrooms: 1
Total Full Baths: 1
Garage Type:
Garage Stalls: 2
Waterfront:
Property Features
Exterior:
Roof:
Foundation:
Lot Feat/Fld Plain: Array
Interior Amenities:
Inclusions: ********
Exterior Amenities:
Heat System:
Air Conditioning:
Utilities:


