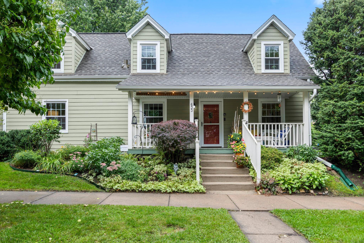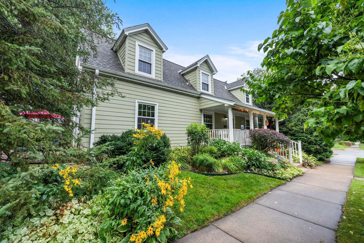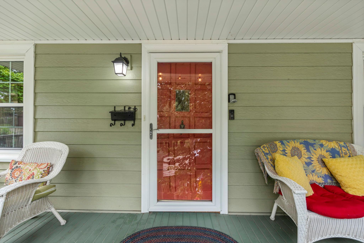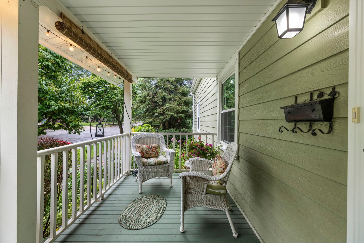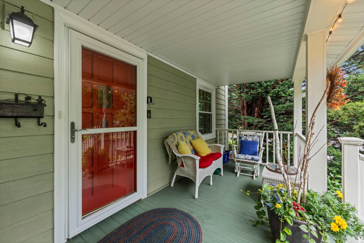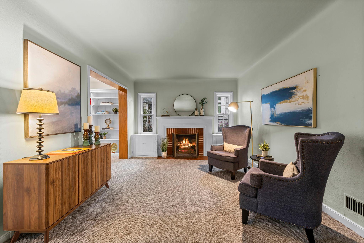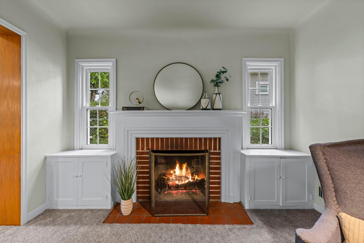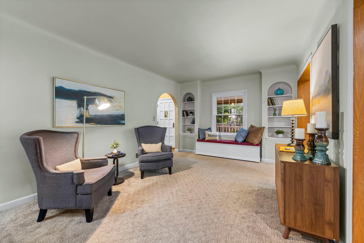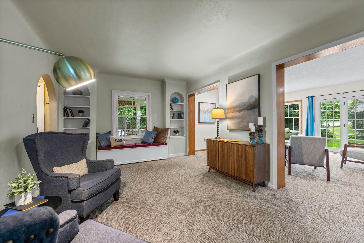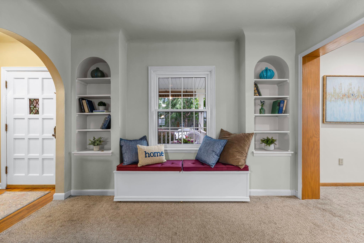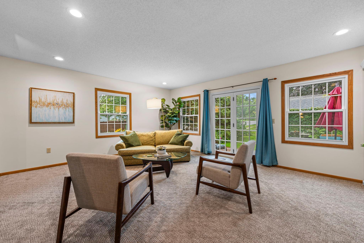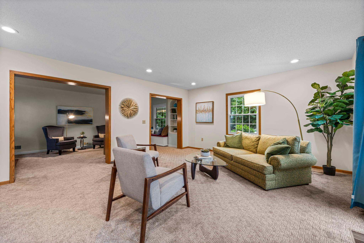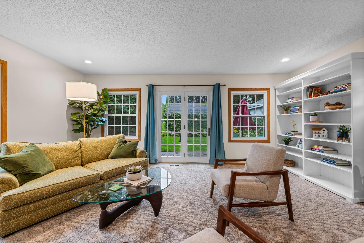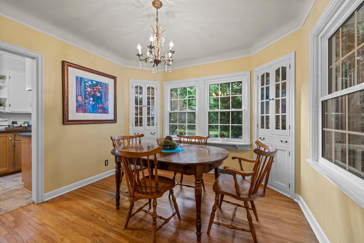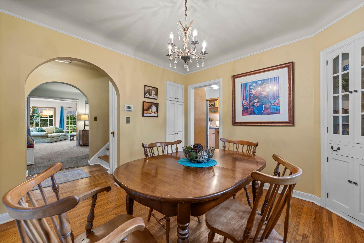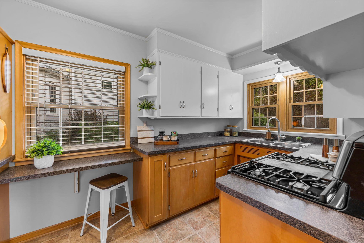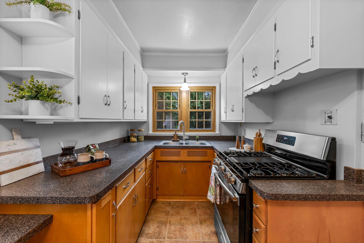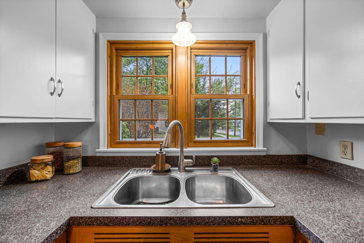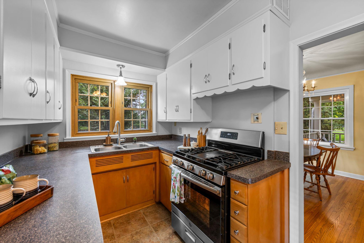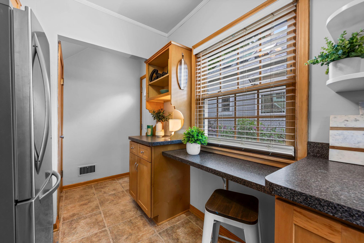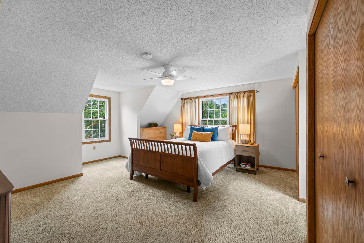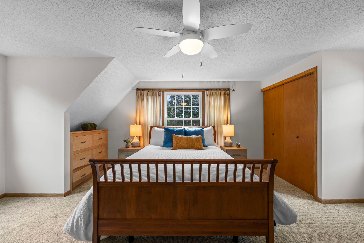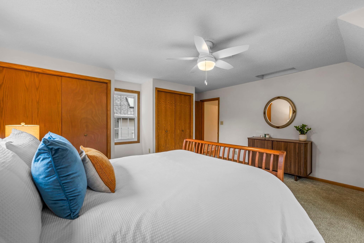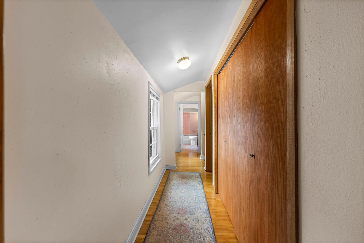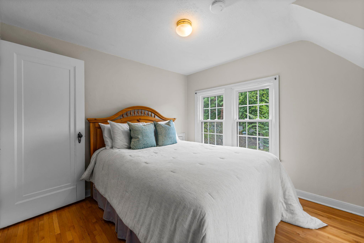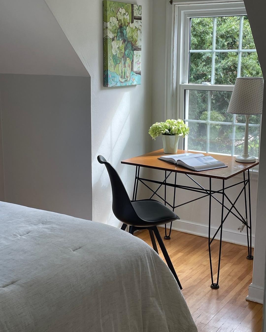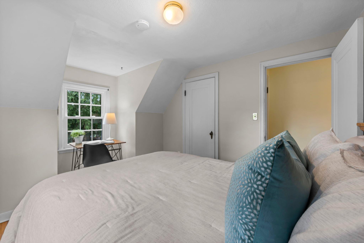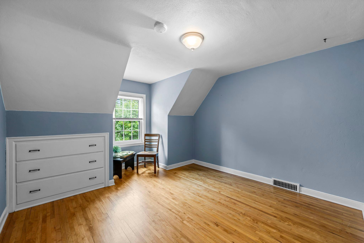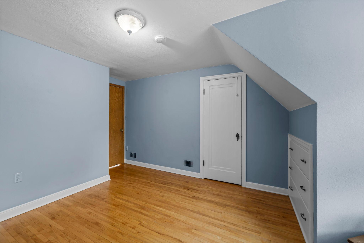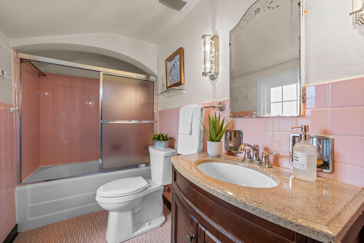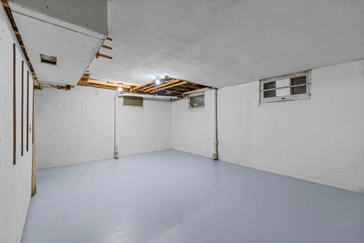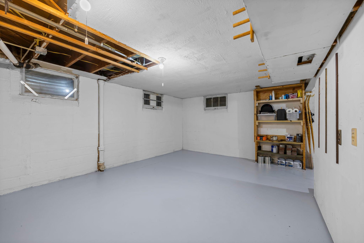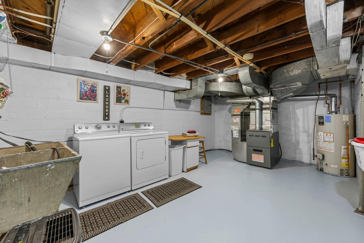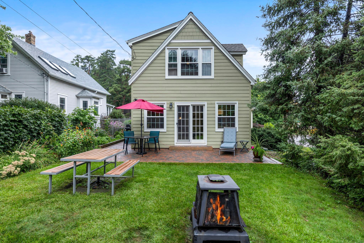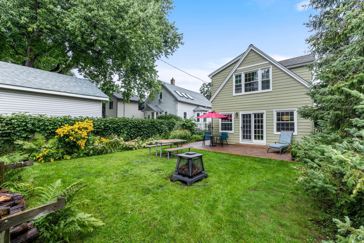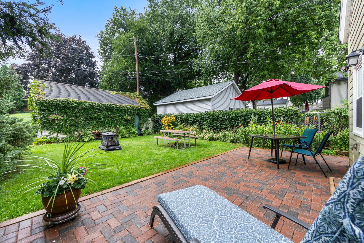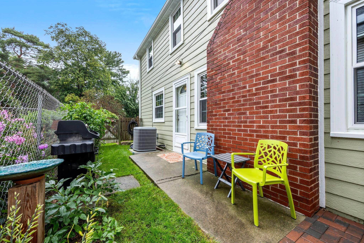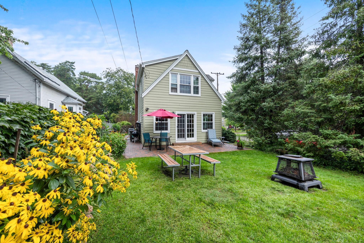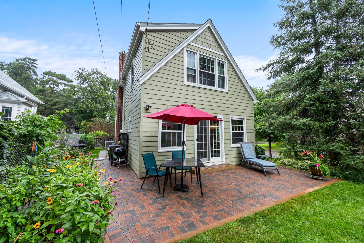
Property Listing
Description
Set on a peaceful corner lot in one of St. Paul’s most sought-after neighborhoods, this well-loved and beautifully maintained home offers a blend of timeless charm and modern updates. This home is truly a city retreat with incredible curb appeal and a welcoming front porch. Step inside to find classic character, including a spacious living room with a woodburning fireplace, and a dining room with built-in corner hutches. A two story addition adds a main level family room with a wall of built-in book cases, and easy access to the private side yard and patio, perfect for outdoor entertaining and relaxing. Upstairs, three well-sized bedrooms offer comfortable living spaces, while the open, unfinished lower level is freshly painted and clean—ready for your ideas, whether that's a workshop, home gym, or creative studio. Additional updates & features include, newer roof, new windows, exterior siding, kitchen flooring, built-in cabinetry, new chimney liner and chimney brickwork, central air. From mornings on the front porch to evenings on the side yard custom-designed patio, this home offers the perfect blend of indoor comfort and outdoor enjoyment. Multiple garden spaces from raised bed gardens and perennials, to bushes and ornamental trees. Seller loves the “walkable neighborhood filled with trees, beautiful gardens, and great neighbors!” Easy access to public transportation, and airport without traffic noise, city parks, schools, and Highland Golf and Disc Course close by. And don’t forget The Nook, Trader Joes, Edgcumbe Rec Center, and the Highland Pool—this is the best of Highland Park living!Property Information
Status: Active
Sub Type: ********
List Price: $399,900
MLS#: 6798082
Current Price: $399,900
Address: 633 Griggs Street S, Saint Paul, MN 55116
City: Saint Paul
State: MN
Postal Code: 55116
Geo Lat: 44.922163
Geo Lon: -93.151932
Subdivision: Einar T Schulstad Sub
County: Ramsey
Property Description
Year Built: 1936
Lot Size SqFt: 5227.2
Gen Tax: 6846
Specials Inst: 0
High School: ********
Square Ft. Source:
Above Grade Finished Area:
Below Grade Finished Area:
Below Grade Unfinished Area:
Total SqFt.: 1586
Style: Array
Total Bedrooms: 3
Total Bathrooms: 1
Total Full Baths: 1
Garage Type:
Garage Stalls: 1
Waterfront:
Property Features
Exterior:
Roof:
Foundation:
Lot Feat/Fld Plain: Array
Interior Amenities:
Inclusions: ********
Exterior Amenities:
Heat System:
Air Conditioning:
Utilities:


