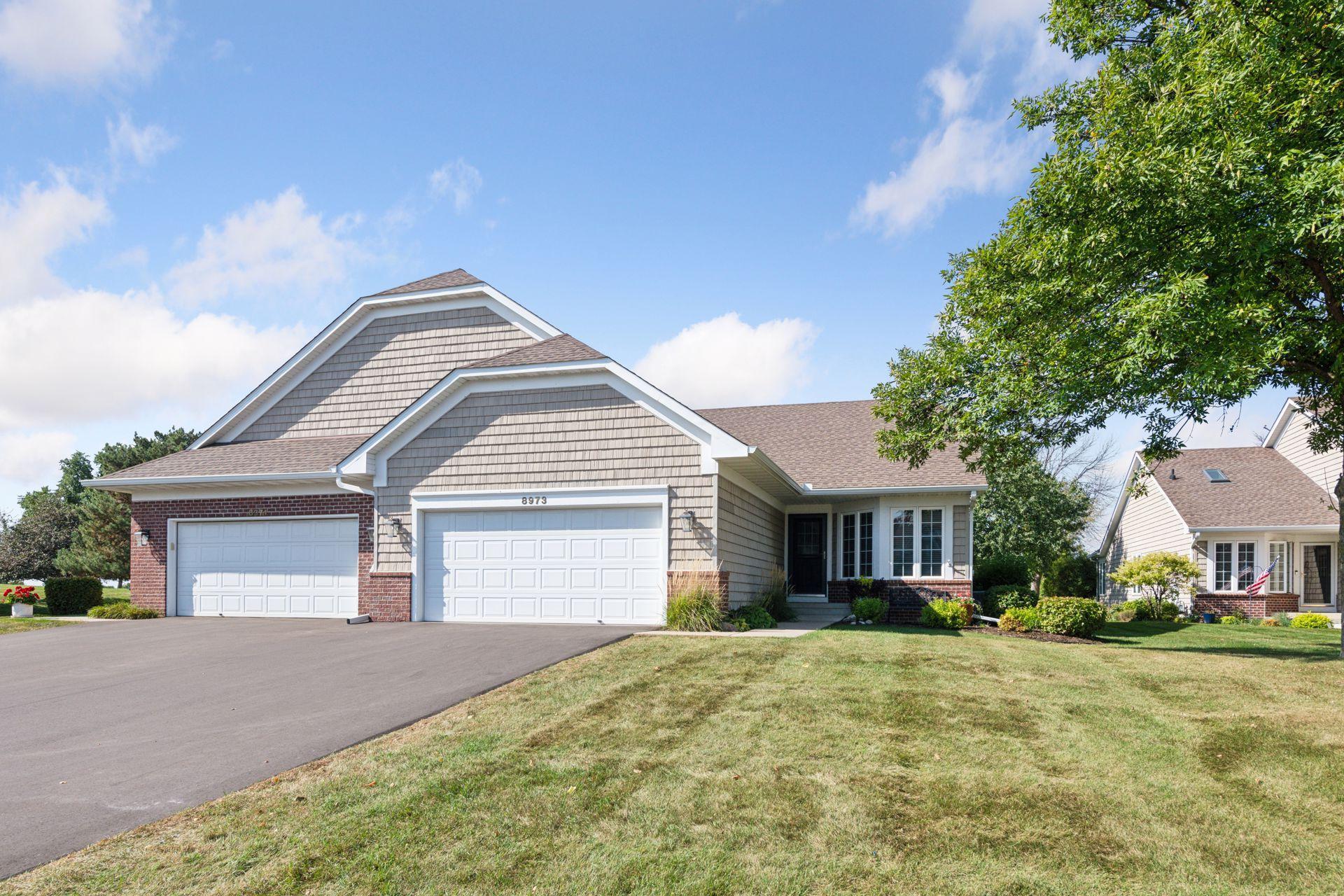
Property Listing
Description
Welcome home to this wonderful townhome nestled in the premier Deer Run Golf Course community, offering low-maintenance main-level living with scenic views of the 18th fairway; recent updates include a new AC, new furnace, new flooring, updated paint colors, an extended kitchen, a new water heater, a new water softener and new driveway. The spacious main floor features vaulted ceilings, hardwood floors, an eat-in kitchen, formal dining, and an inviting living room with a 2-sided gas fireplace, while the bright sunroom with a wall of windows opens to the maintenance-free deck perfect for entertaining or relaxing with peaceful golf course views; just off the main level is a flex room ideal for an office or cozy den, and the primary suite completes the level with an updated bathroom offering a walk-in shower, linen closet, and double-sink vanity; another highlight is the EXTRA-deep garage designed for a golf cart, a 3rd vehicle, or a workshop; the finished lower level expands the living space with a family room, two additional spacious bedrooms, a three-quarter bathroom, a workout room, and a generous storage/workshop area with shelving and a utility sink; a newer roof, tasteful landscaping, and proximity to the community fire pit add even more value and curb appeal; set in a well-managed association, residents enjoy carefree living with easy access to Victoria’s parks, lakes, trails, and charming downtown shops and restaurants, all just steps from Deer Run Golf Club, near Lions Park, and minutes to the Victoria Recreation Center.Property Information
Status: Active
Sub Type: ********
List Price: $525,000
MLS#: 6798028
Current Price: $525,000
Address: 8973 Deer Run Drive, Victoria, MN 55386
City: Victoria
State: MN
Postal Code: 55386
Geo Lat: 44.842919
Geo Lon: -93.656826
Subdivision: Deer Run Fourteenth Add
County: Carver
Property Description
Year Built: 2002
Lot Size SqFt: 3484.8
Gen Tax: 4452
Specials Inst: 35
High School: ********
Square Ft. Source:
Above Grade Finished Area:
Below Grade Finished Area:
Below Grade Unfinished Area:
Total SqFt.: 2756
Style: Array
Total Bedrooms: 3
Total Bathrooms: 3
Total Full Baths: 1
Garage Type:
Garage Stalls: 2
Waterfront:
Property Features
Exterior:
Roof:
Foundation:
Lot Feat/Fld Plain: Array
Interior Amenities:
Inclusions: ********
Exterior Amenities:
Heat System:
Air Conditioning:
Utilities:













































