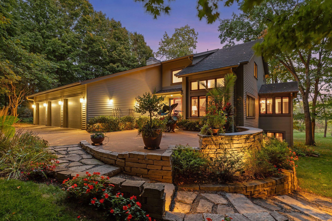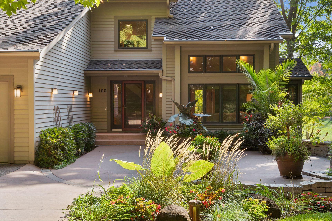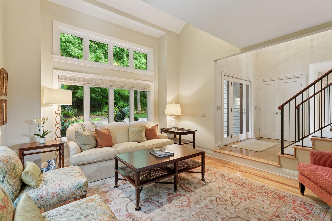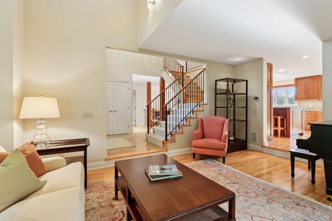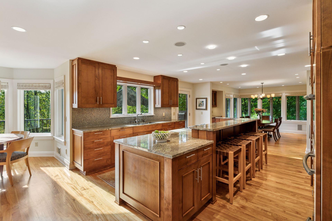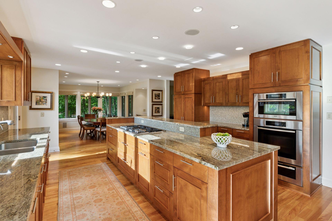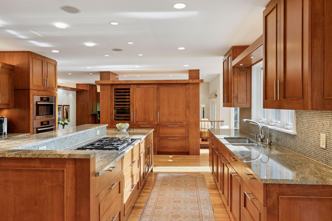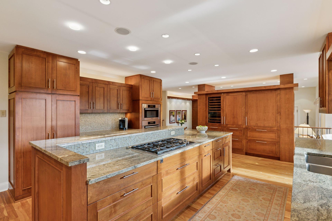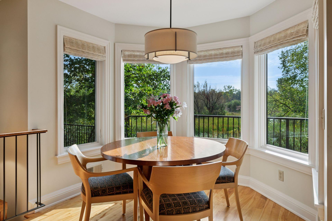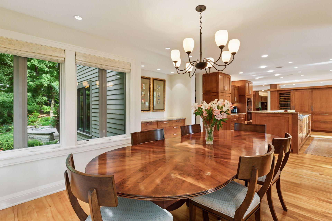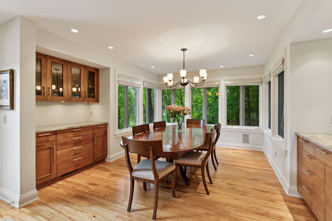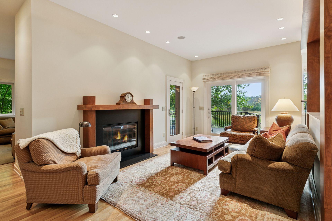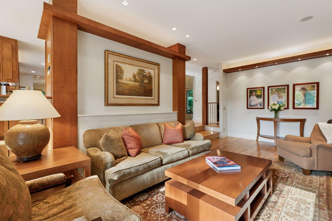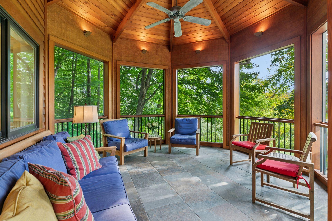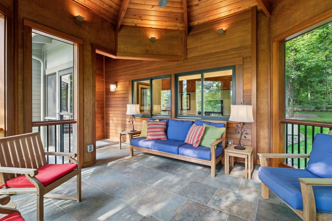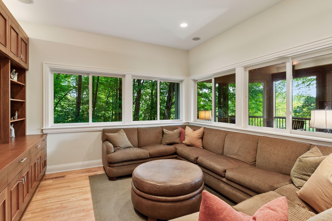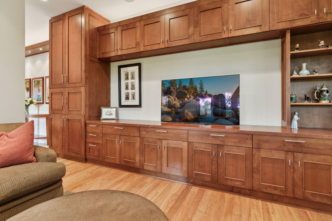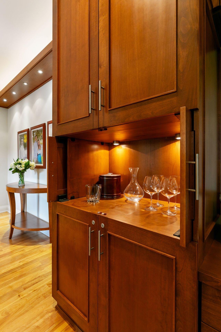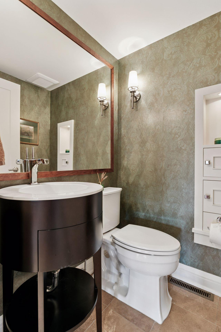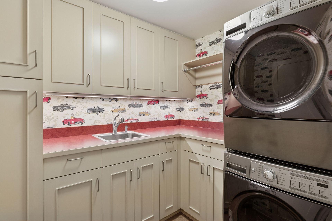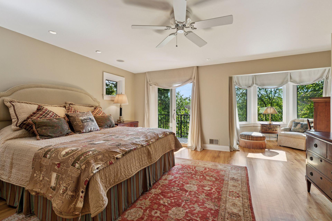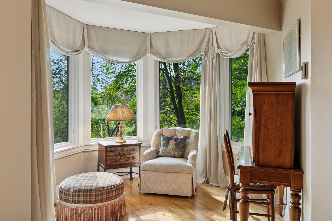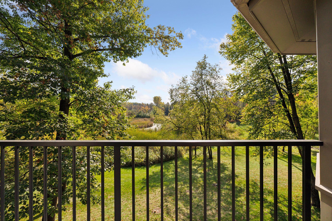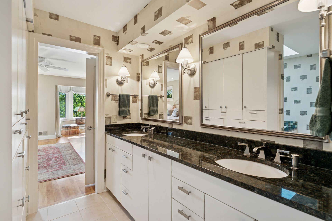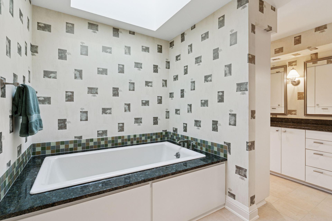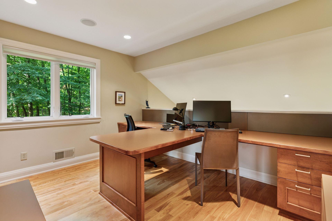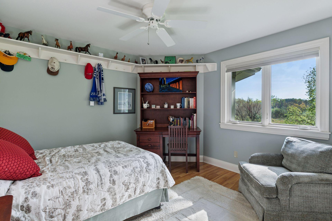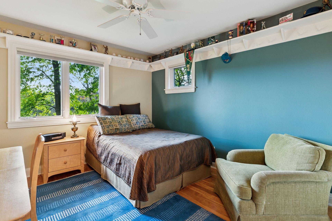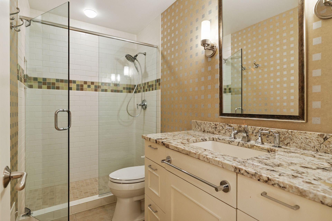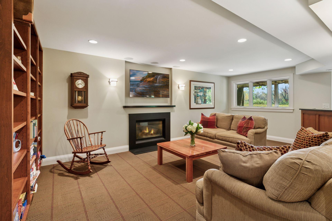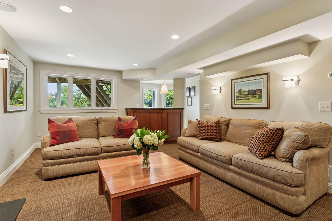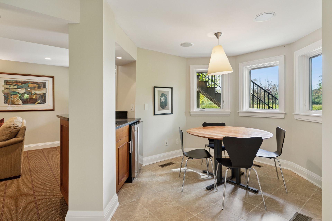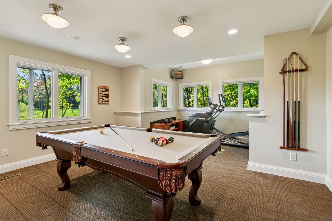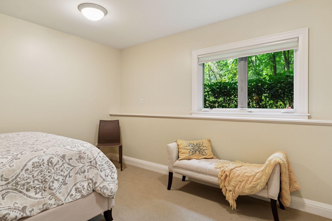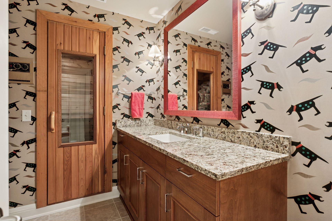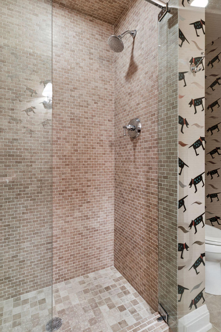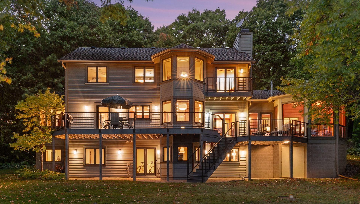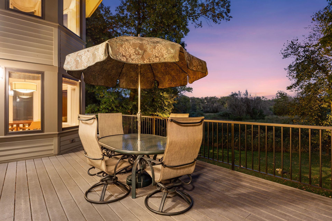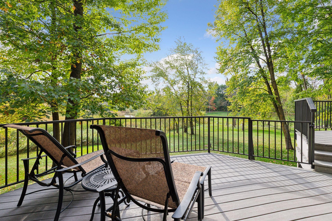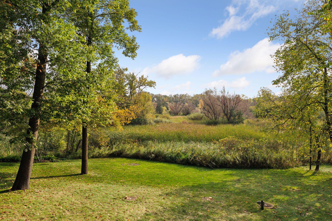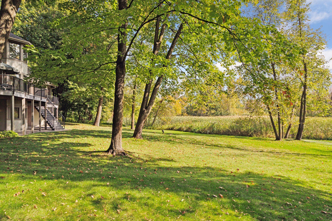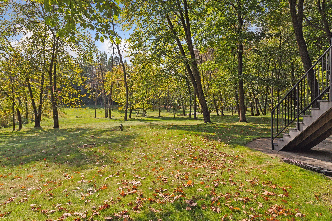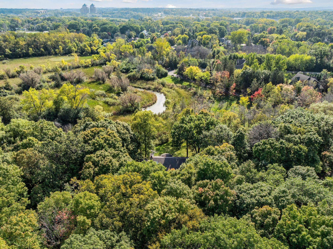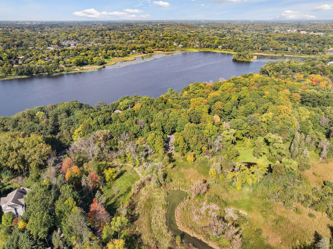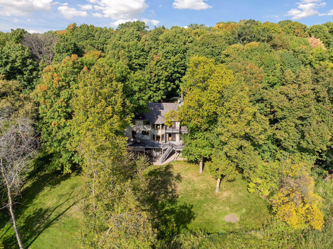
Property Listing
Description
Nestled on a stunning 8.32-acre setting of woods, wetlands and a level backyard, this beautifully remodeled, two-story walk-out home offers the perfect blend of privacy and convenience just minutes from downtown Wayzata. Upon entering you are greeted with thoughtfully defined, yet open spaces that are architecturally interesting, functional and flawlessly finished with clean lines and natural textures that create a warm and inviting atmosphere. At the heart of the home is a top-of-the-line gourmet kitchen featuring high-end appliances, exquisite alder wood cabinetry, an informal breakfast nook and an extended granite center island with seating. The kitchen flows seamlessly into the spacious dining area encased by windows and built-in buffets. The cozy hearth room is anchored by a gas fireplace, creating an ideal gathering space. A built-in dry bar leads to an adjacent media room which is complete with built-ins and surround sound. The serene screen porch leads to an expansive, maintenance-free deck to take in breathtaking views of the expansive level backyard and surrounding nature. The upper level is host to three bedrooms including the spacious owner’s suite with a soaking tub and shower, a ¾ remodeled bathroom and office with built-in desks, workspace and bookcases. The lower level offers even more space to unwind or entertain, featuring an additional bedroom, ¾ bath with sauna, a large amusement room, equipped with surround sound, a gas fireplace and built in bookcases, a bar area, and game/exercise room with access directly to the backyard. Enjoy the perfect blend of privacy and incredible accessibility to Lake Minnetonka, restaurants, shops, schools, parks, trails and highways. This is a must see!Property Information
Status: Active
Sub Type: ********
List Price: $1,765,000
MLS#: 6797279
Current Price: $1,765,000
Address: 100 Black Oaks Lane N, Wayzata, MN 55391
City: Wayzata
State: MN
Postal Code: 55391
Geo Lat: 44.978983
Geo Lon: -93.488189
Subdivision:
County: Hennepin
Property Description
Year Built: 1984
Lot Size SqFt: 362419.2
Gen Tax: 21728
Specials Inst: 0
High School: ********
Square Ft. Source:
Above Grade Finished Area:
Below Grade Finished Area:
Below Grade Unfinished Area:
Total SqFt.: 4475
Style: Array
Total Bedrooms: 4
Total Bathrooms: 4
Total Full Baths: 1
Garage Type:
Garage Stalls: 3
Waterfront:
Property Features
Exterior:
Roof:
Foundation:
Lot Feat/Fld Plain:
Interior Amenities:
Inclusions: ********
Exterior Amenities:
Heat System:
Air Conditioning:
Utilities:


