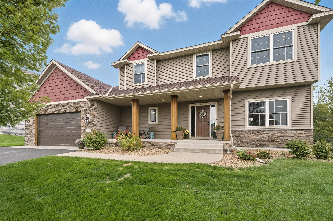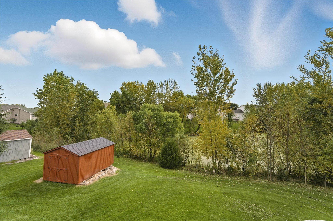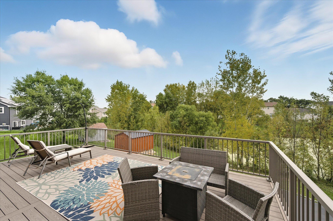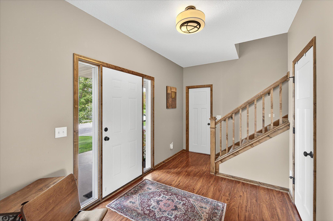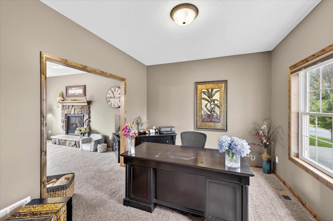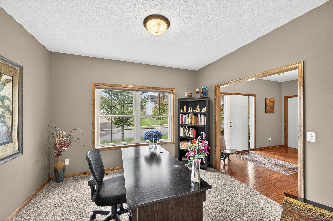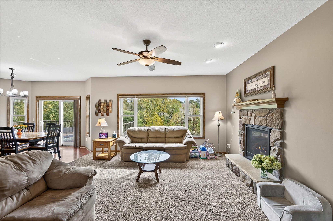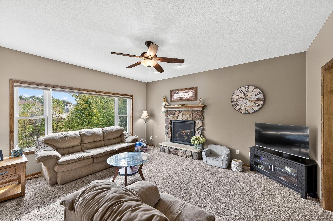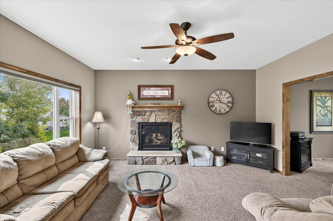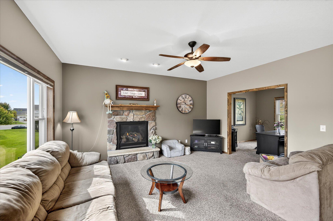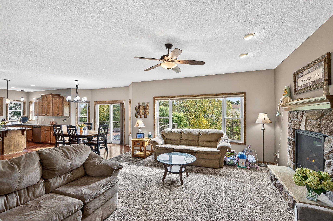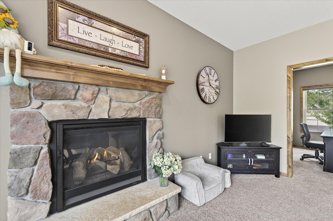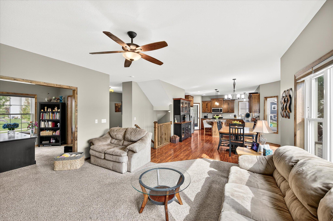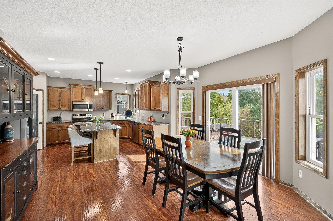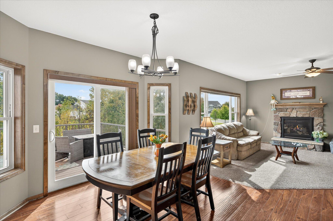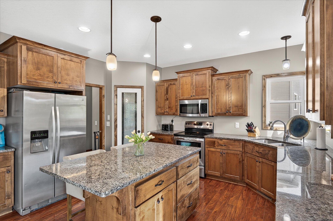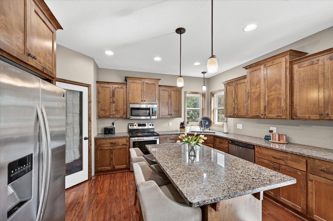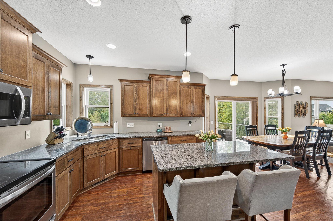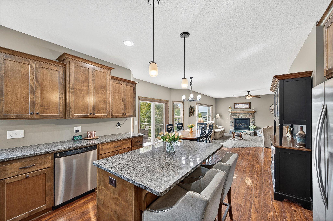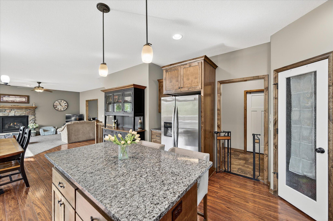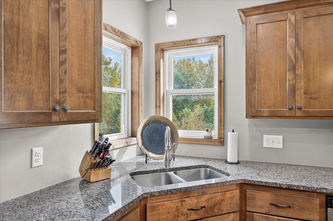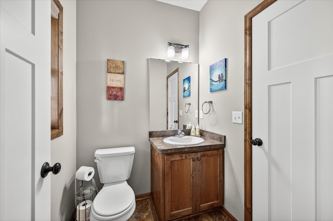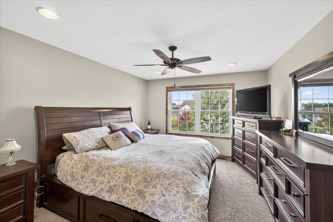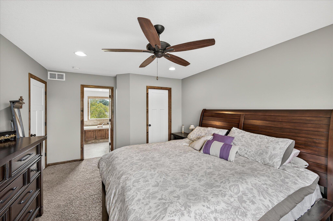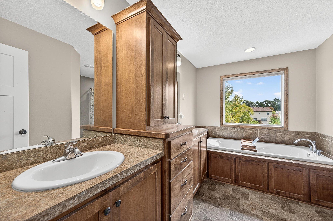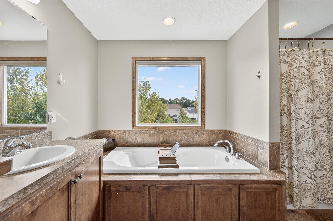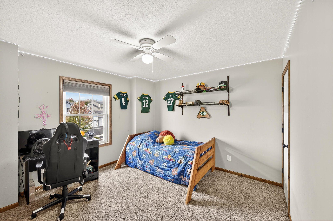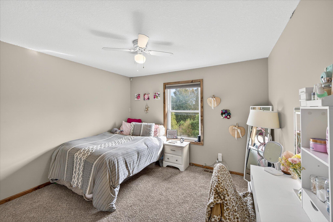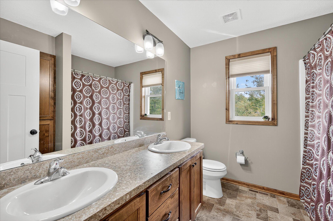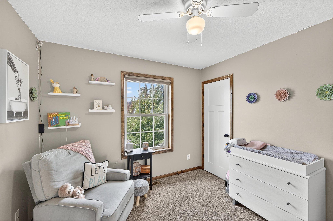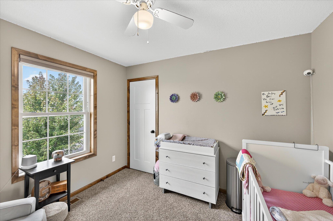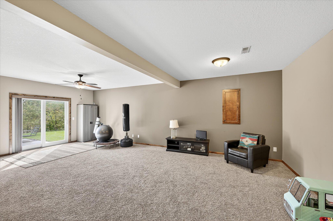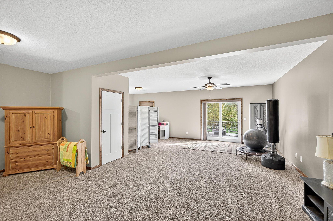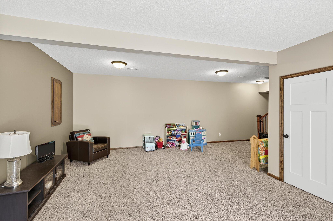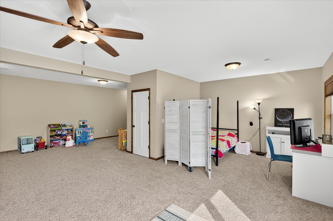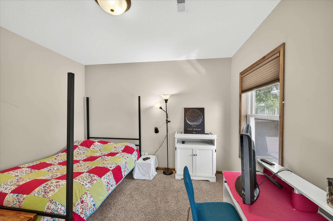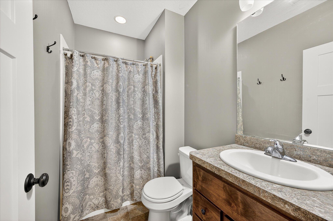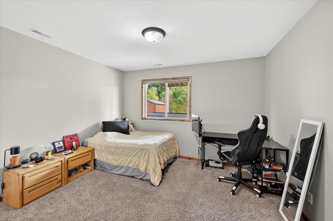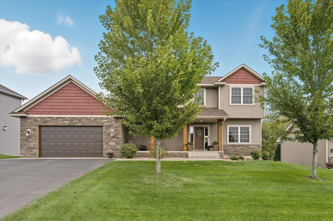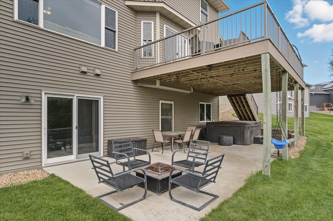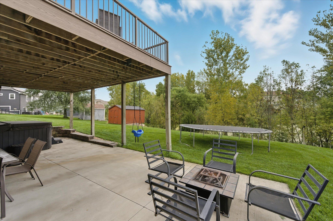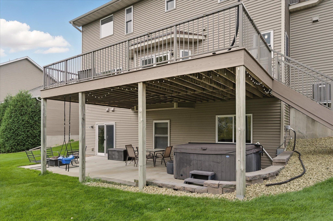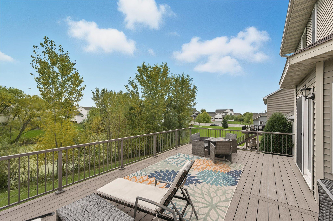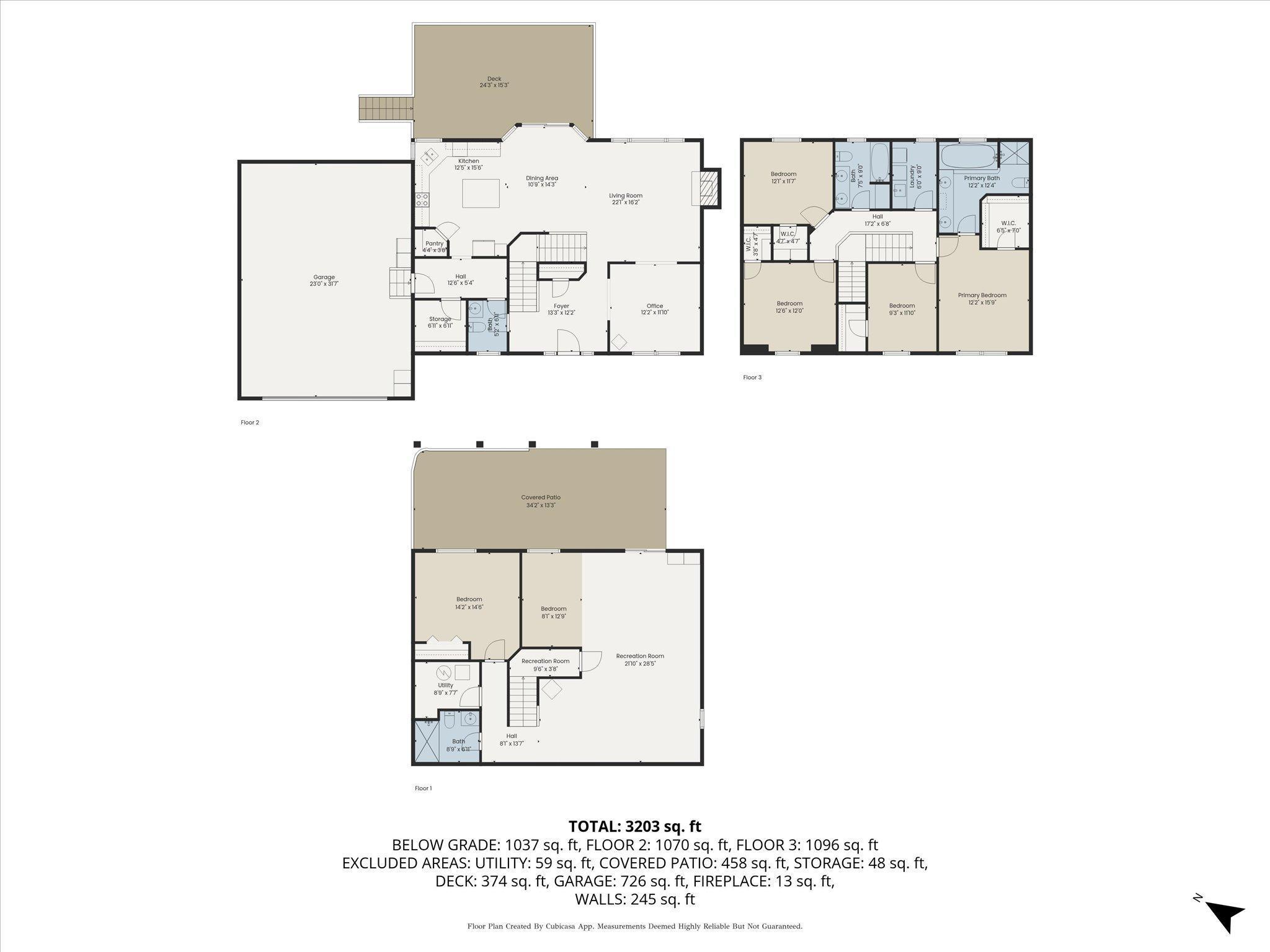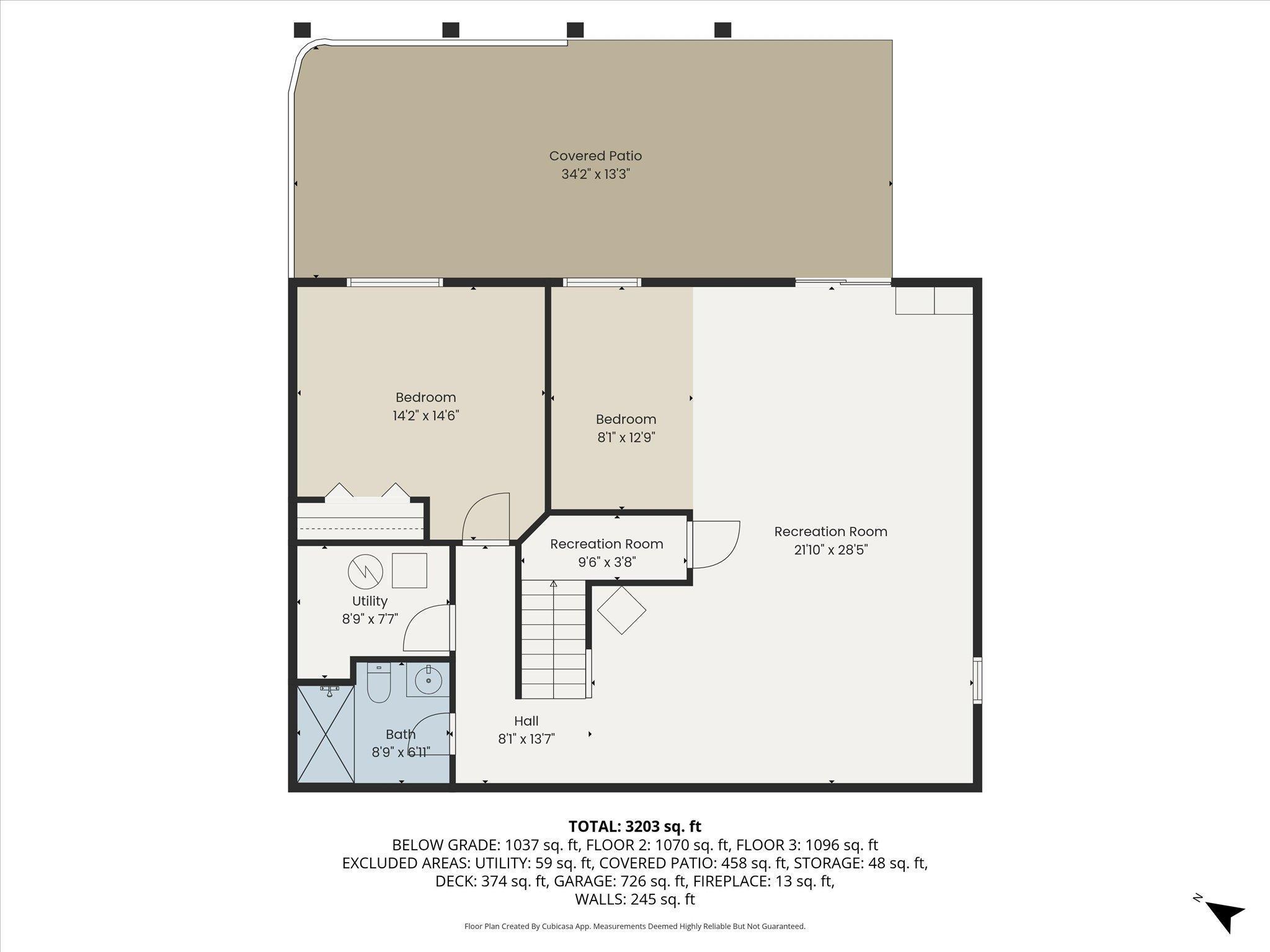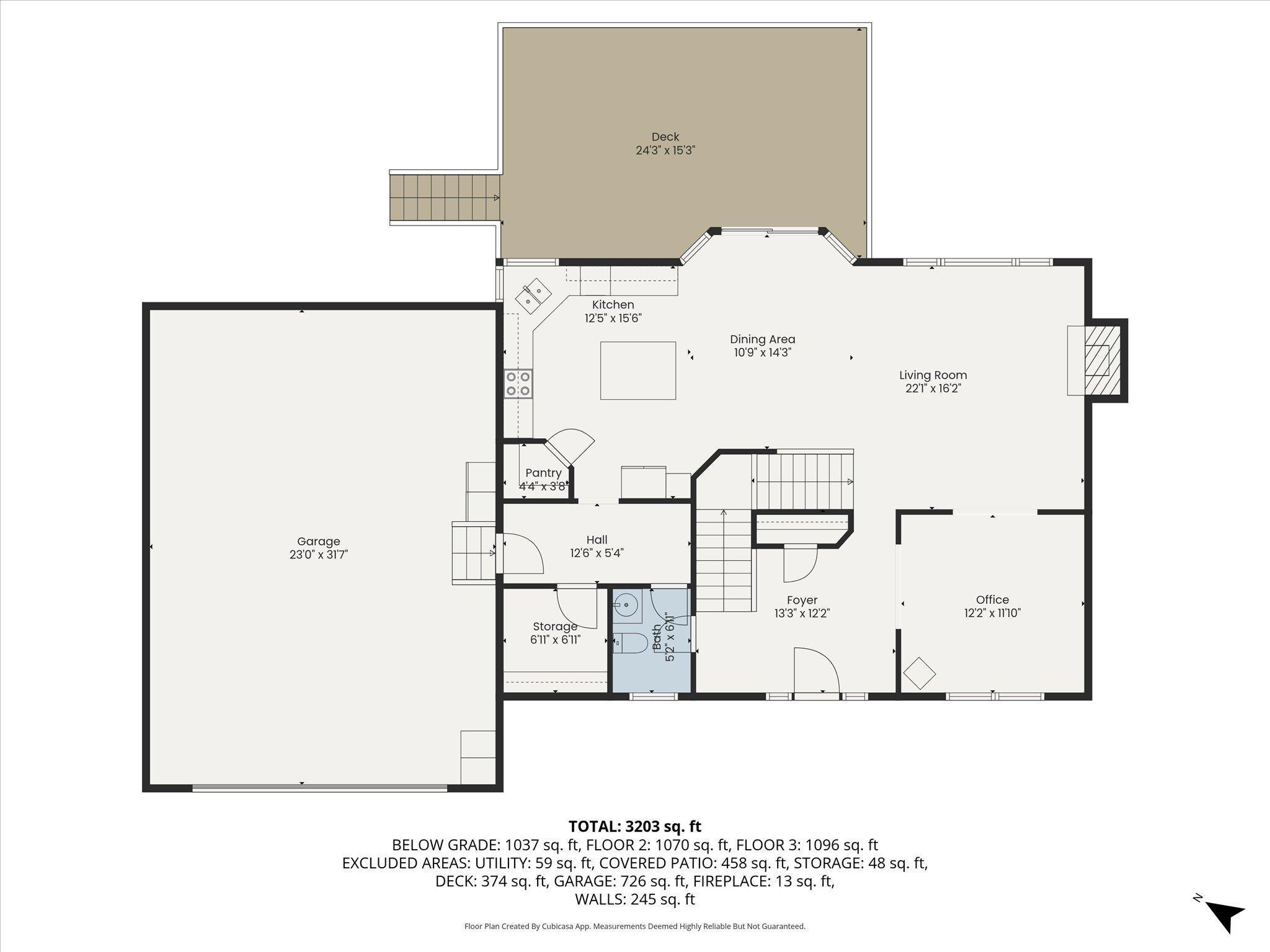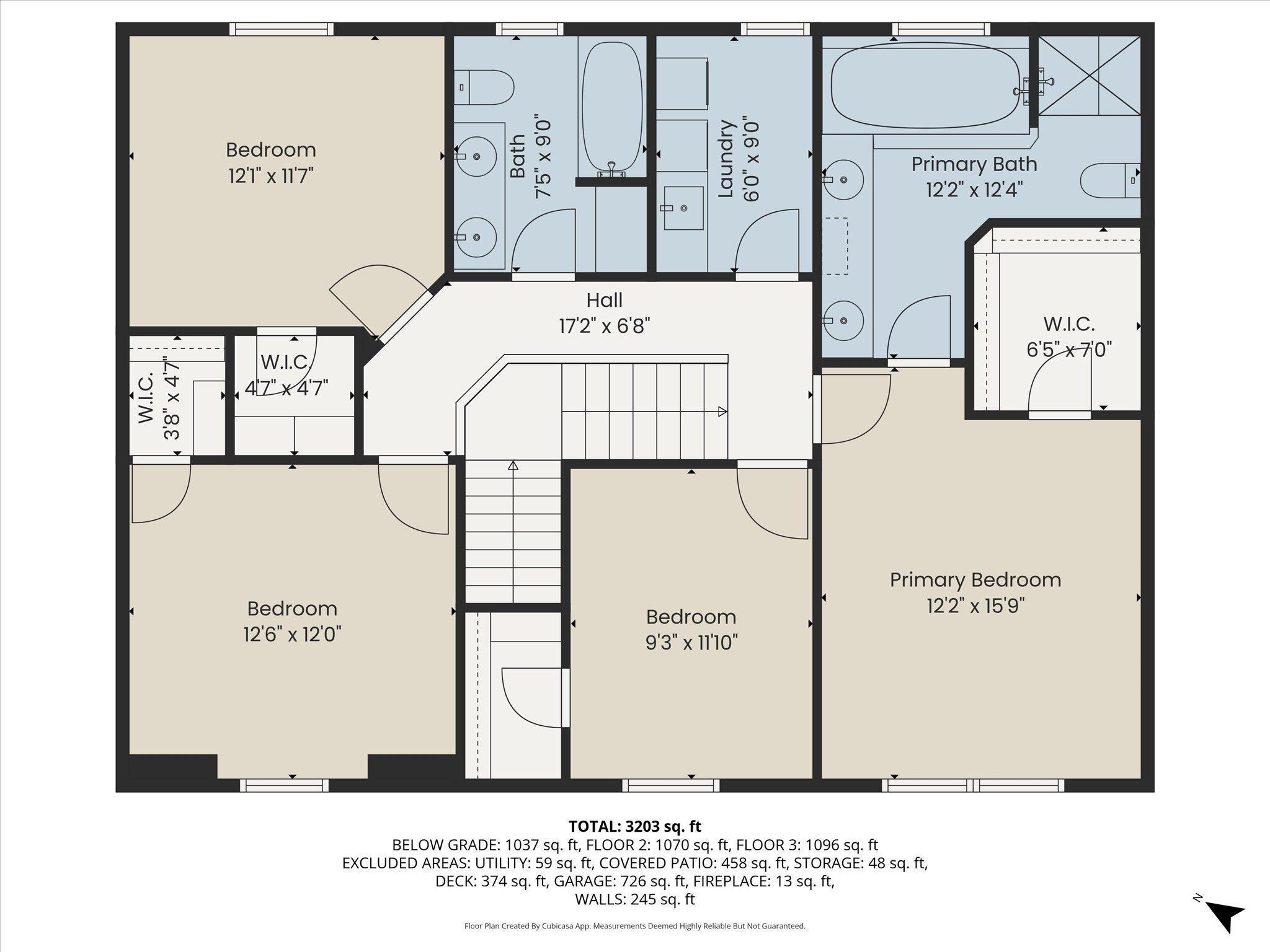
Property Listing
Description
Welcome to this stunning custom-built (Ziegler Custom Homes) residence, a beautifully maintained one-owner two-story home situated on a spacious nearly half-acre city lot with pond views. The open-concept design is filled with natural light, creating a warm and inviting atmosphere throughout. The main level welcomes you with a large, inviting entry and versatile flex room, ideal for a home office or formal dining area. The living room features a cozy fireplace, perfect for relaxing evenings. The gourmet kitchen offers stunning cabinets, granite countertops, and stainless steel appliances, seamlessly flowing into the dining area for easy entertaining. Upstairs, you'll find four spacious bedrooms, including a luxurious primary suite with a soaking tub, dual vanity, and walk-in closet space. Conveniently, the laundry room is located on the upper level. The walk-out basement provides an additional 5th bedroom and living space. Potential for a 6th bedroom. New roof and garage door in 2024. Enjoy outdoor living on the maintenance-free deck, large patio, or unwind in the hot tub. The lush lawn is effortlessly kept green with a irrigation system. The oversized 24x30 garage offers ample storage or a workshop, while the 10x14 shed adds extra convenience. Completing this charming home is an inviting front porch, blending comfort, functionality, and outdoor enjoyment seamlessly. Don’t miss the opportunity to make this beautifully appointed home yours!Property Information
Status: Active
Sub Type: ********
List Price: $534,000
MLS#: 6797171
Current Price: $534,000
Address: 5882 Deer Street, Monticello, MN 55362
City: Monticello
State: MN
Postal Code: 55362
Geo Lat: 45.276517
Geo Lon: -93.7674
Subdivision: Hillside Farm 3rd Add
County: Wright
Property Description
Year Built: 2015
Lot Size SqFt: 17859.6
Gen Tax: 4666
Specials Inst: 0
High School: ********
Square Ft. Source:
Above Grade Finished Area:
Below Grade Finished Area:
Below Grade Unfinished Area:
Total SqFt.: 3401
Style: Array
Total Bedrooms: 5
Total Bathrooms: 4
Total Full Baths: 2
Garage Type:
Garage Stalls: 2
Waterfront:
Property Features
Exterior:
Roof:
Foundation:
Lot Feat/Fld Plain:
Interior Amenities:
Inclusions: ********
Exterior Amenities:
Heat System:
Air Conditioning:
Utilities:


