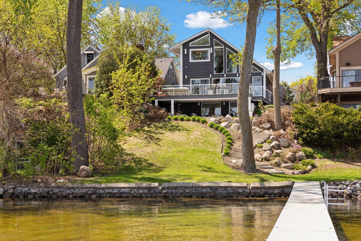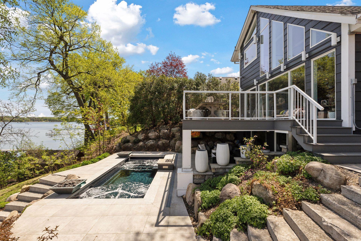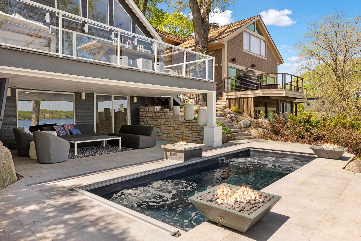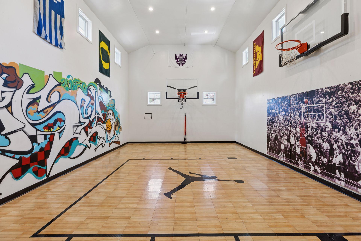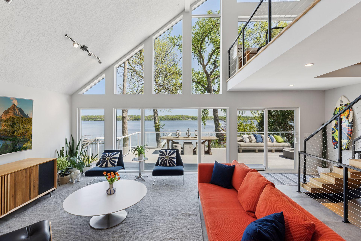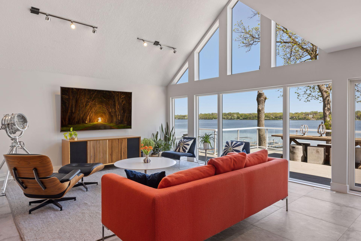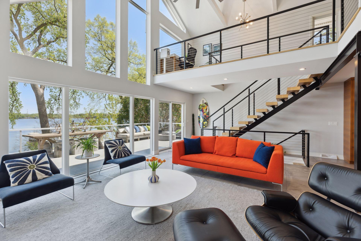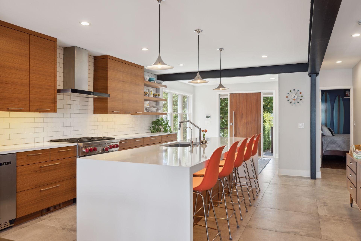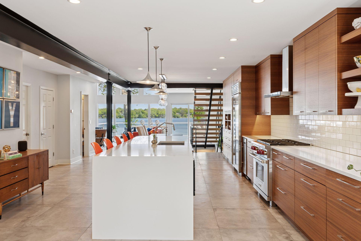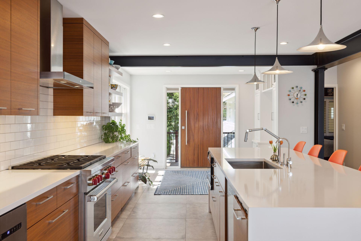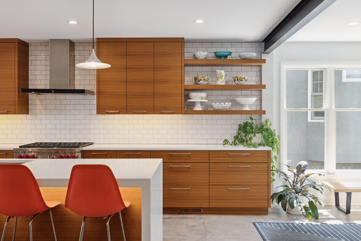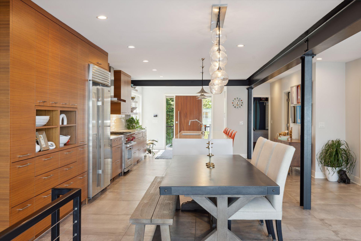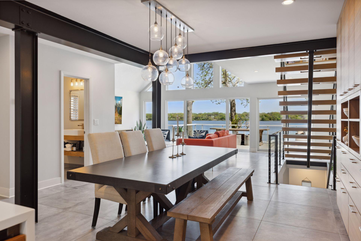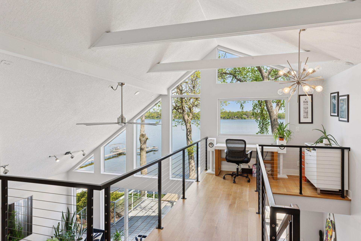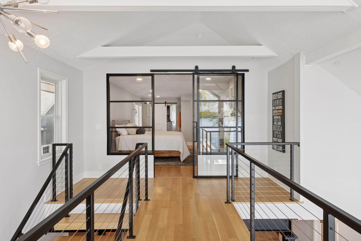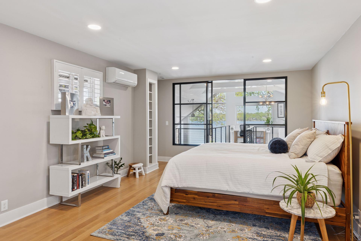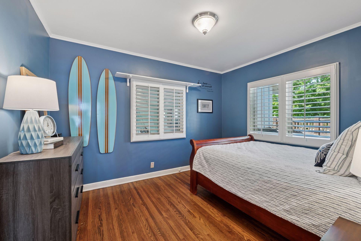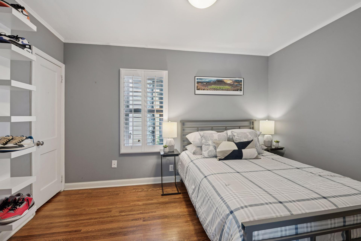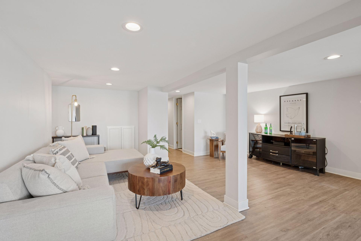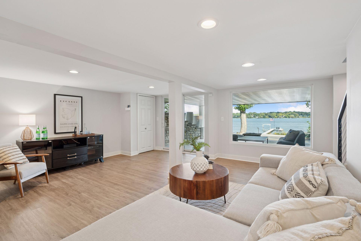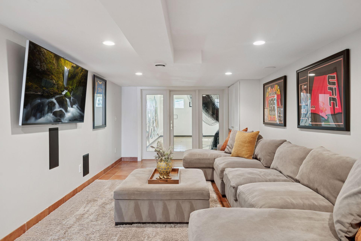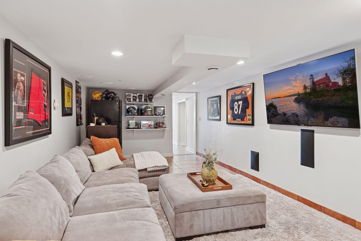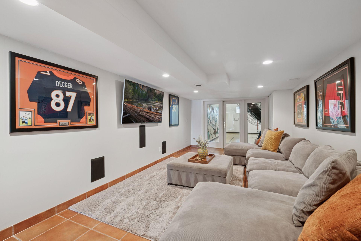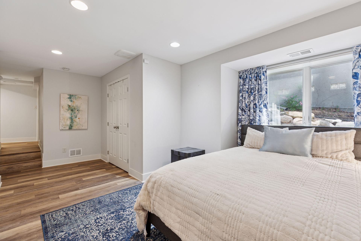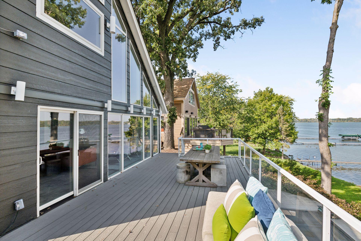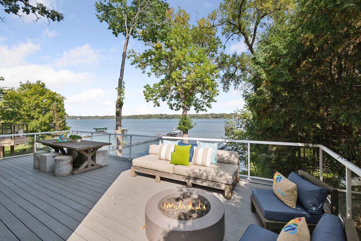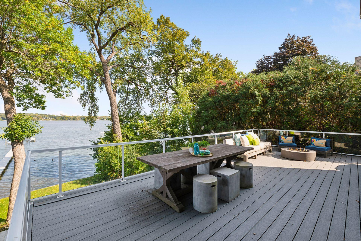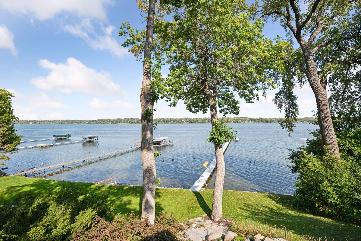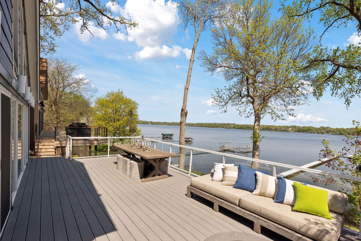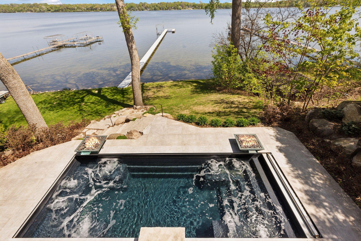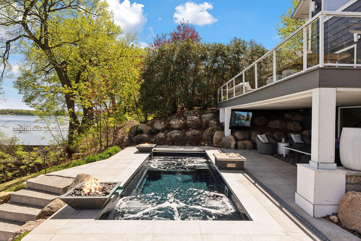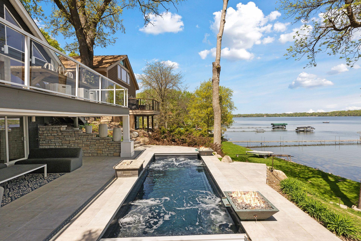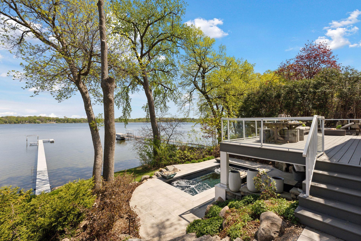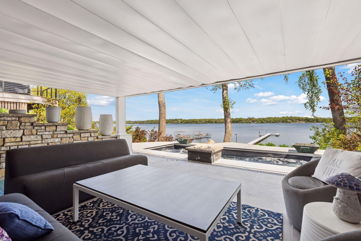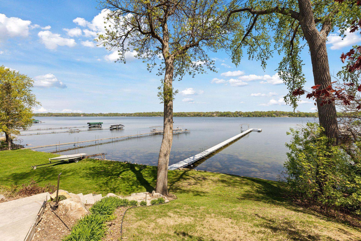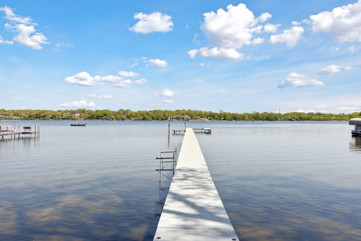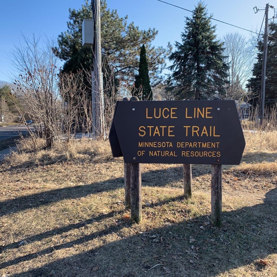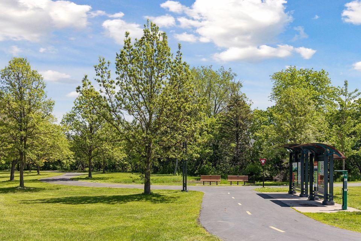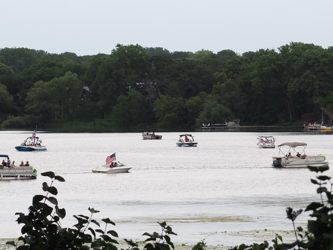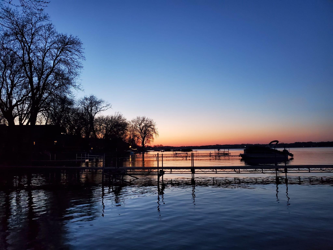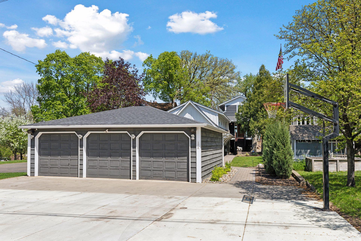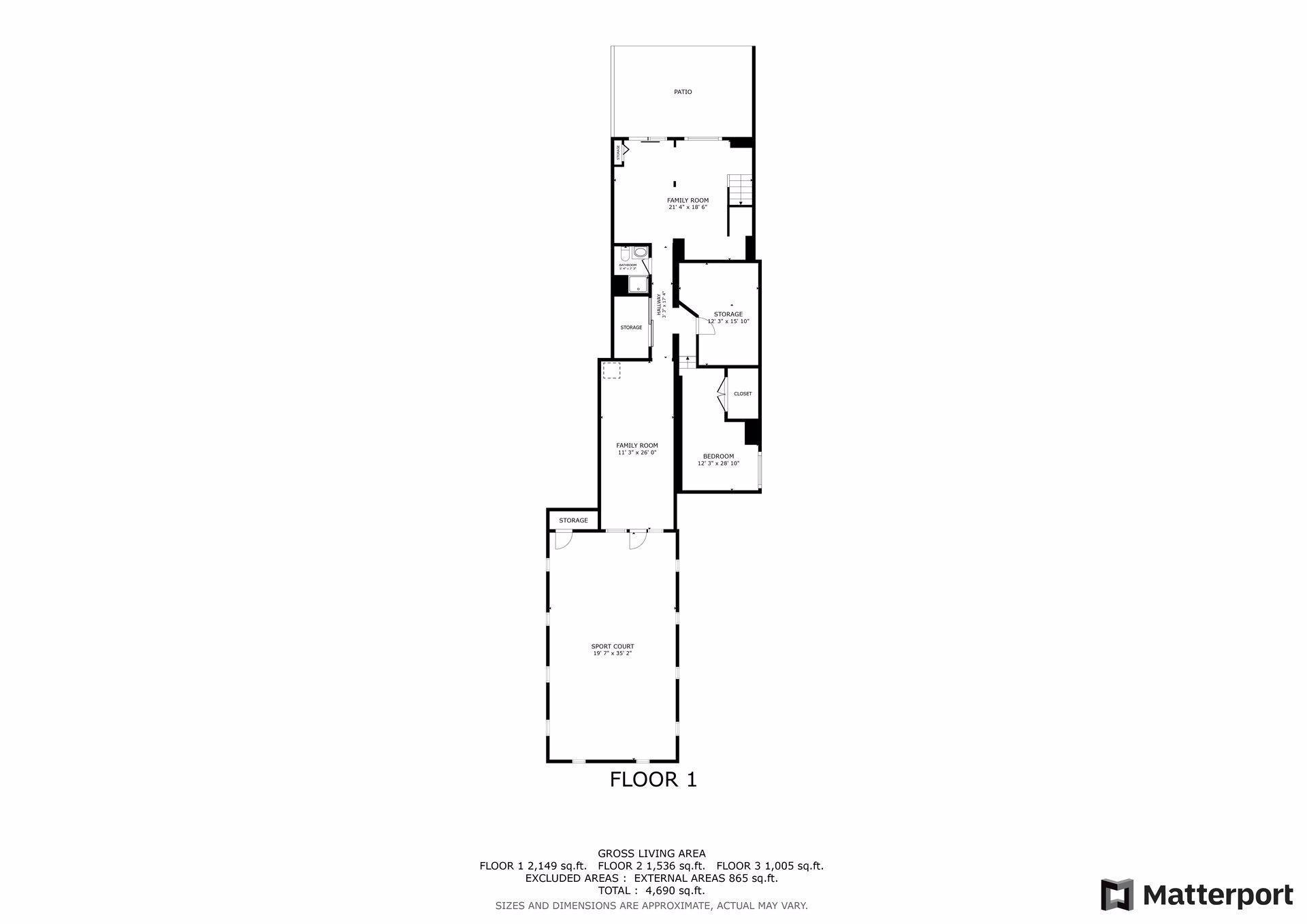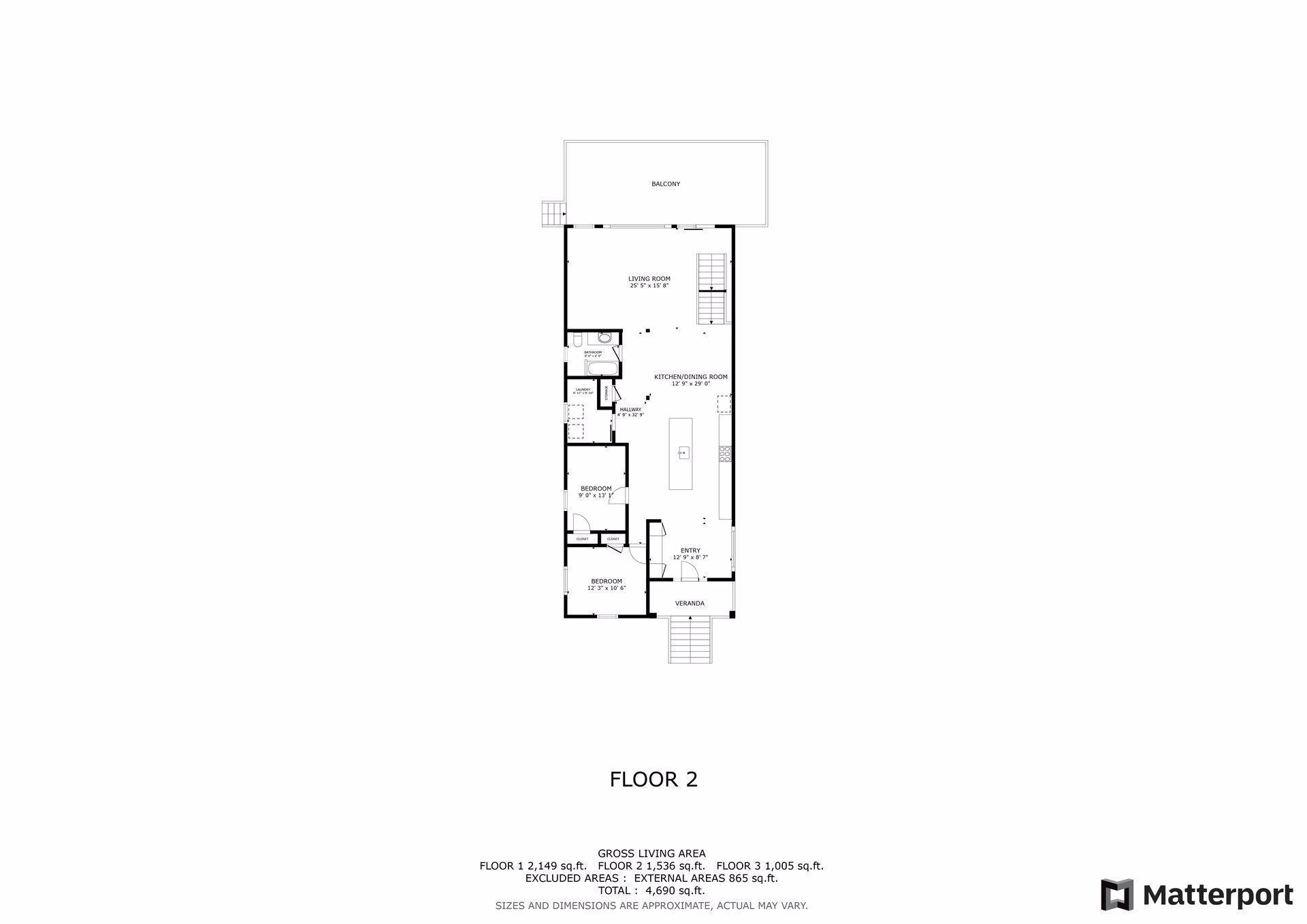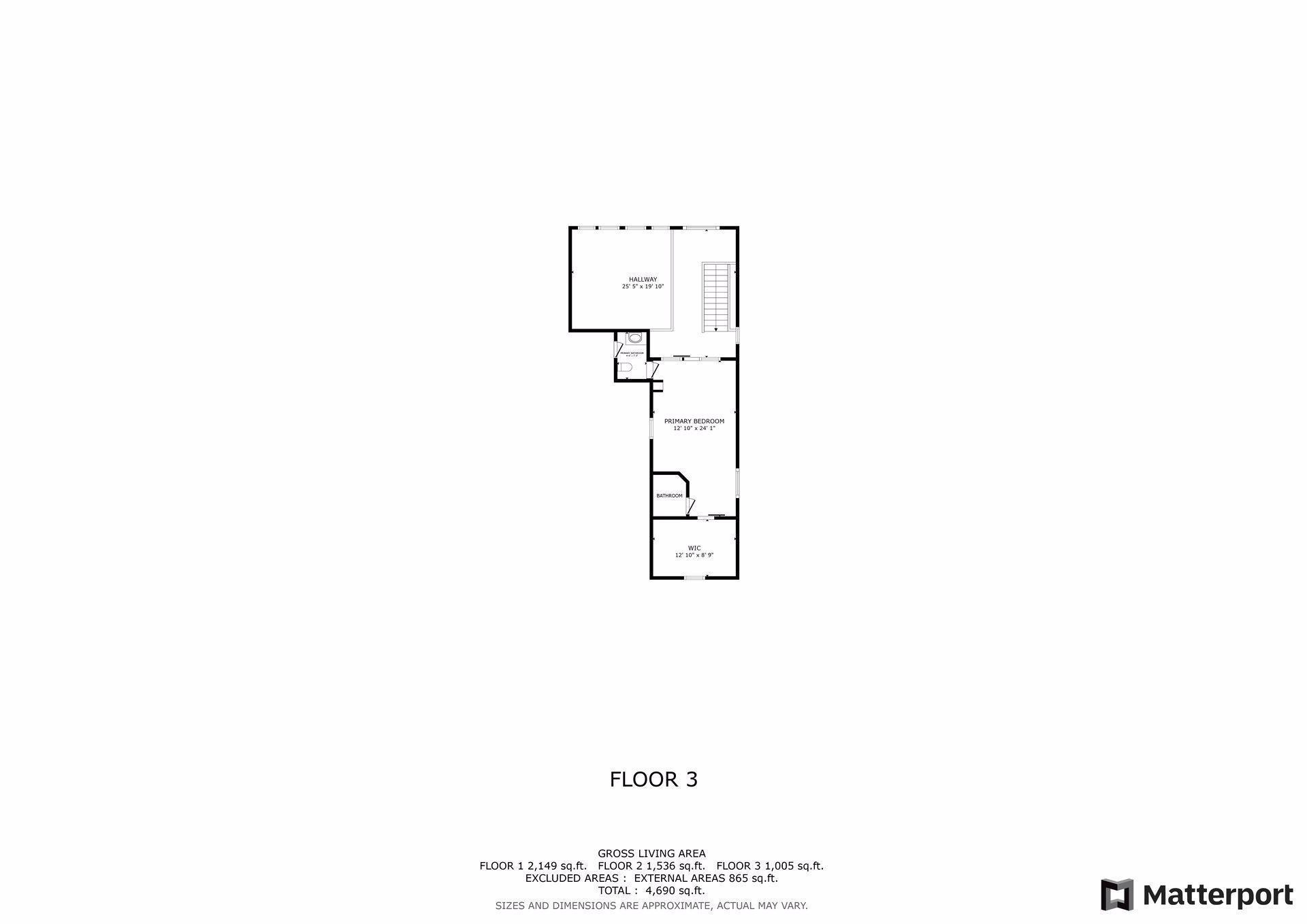
Property Listing
Description
Beautiful Medicine Lake living. One of the only large, fully recreational lakes in the heart of the city. Just 7 miles to the North Loop, 5 miles to downtown Wayzata, and 20 miles to the airport. Enjoy sweeping lake views from the fully remodeled main level and from the upper-level primary suite and office. The chef’s kitchen features Sub-Zero and Wolf appliances, stunning custom quartz waterfall countertops, and rich walnut cabinetry. The main floor also includes a newly remodeled ¾ bath and an expanded, maintenance-free deck overlooking the lake and professionally landscaped yard. Upstairs, the primary suite and office showcase hardwood floors and panoramic lake views. The spa-like bath includes a walk-in tile shower, while the oversized walk-in closet features a center island dresser. The walkout lower level offers two family rooms, a ¾ bath with steam shower, and an incredible 40’x20’ sport court with two basketball hoops and batting cage—ideal for customization into a golf simulator, yoga studio, or gym. The backyard is a true retreat, with extensive landscaping and a Paladium Plunge Pool (Spa) that functions as both a hot tub and pool. Energy-efficient solar panels (installed 2016, credits through 2026) and a camera-wired home security system (2022) add modern convenience. All this within award-winning Wayzata Schools, with groomed cross-country ski trails on the lake and the Luce Line Trail just steps away.Property Information
Status: Active
Sub Type: ********
List Price: $1,650,000
MLS#: 6796833
Current Price: $1,650,000
Address: 176 Peninsula Road, Minneapolis, MN 55441
City: Minneapolis
State: MN
Postal Code: 55441
Geo Lat: 45.000409
Geo Lon: -93.418871
Subdivision: Medicine Lake Park 1st Div
County: Hennepin
Property Description
Year Built: 1925
Lot Size SqFt: 13068
Gen Tax: 22071
Specials Inst: 0
High School: ********
Square Ft. Source:
Above Grade Finished Area:
Below Grade Finished Area:
Below Grade Unfinished Area:
Total SqFt.: 4468
Style: Array
Total Bedrooms: 4
Total Bathrooms: 3
Total Full Baths: 1
Garage Type:
Garage Stalls: 3
Waterfront:
Property Features
Exterior:
Roof:
Foundation:
Lot Feat/Fld Plain: Array
Interior Amenities:
Inclusions: ********
Exterior Amenities:
Heat System:
Air Conditioning:
Utilities:


