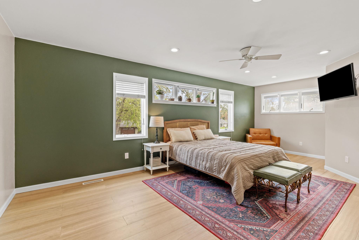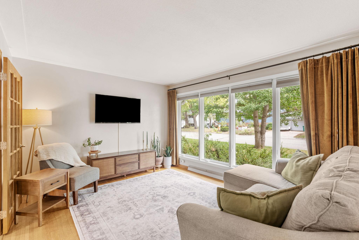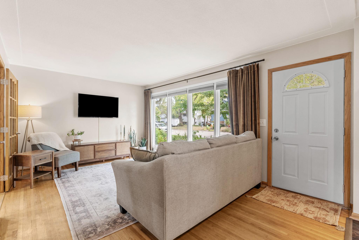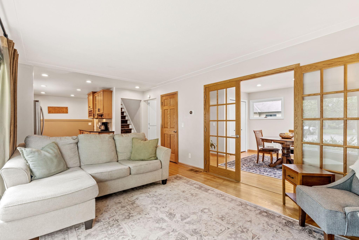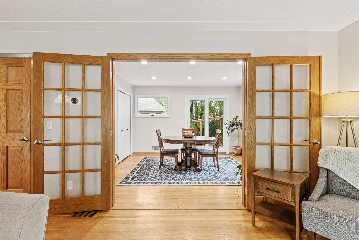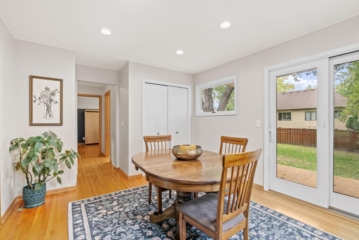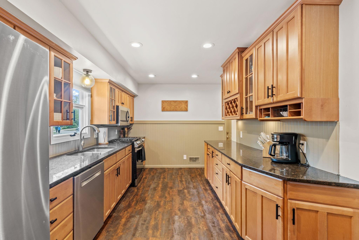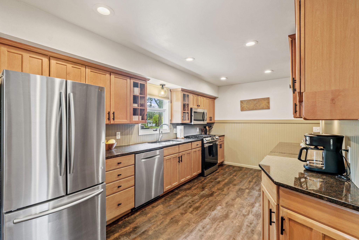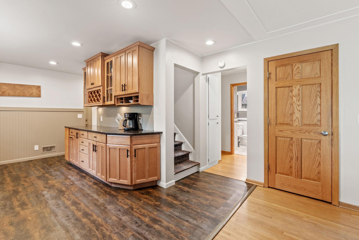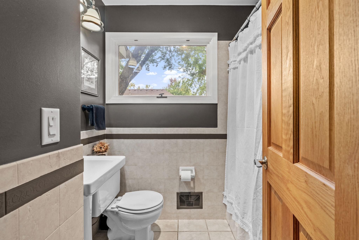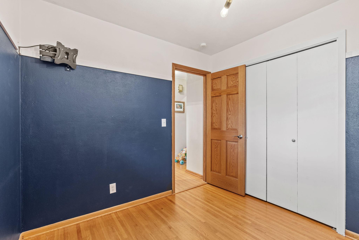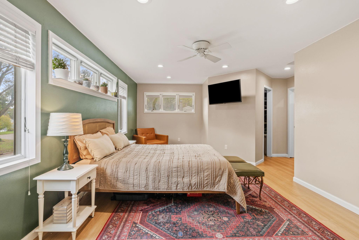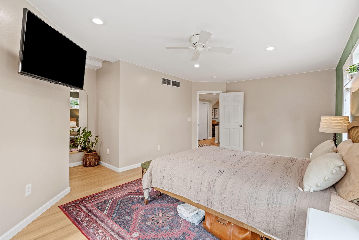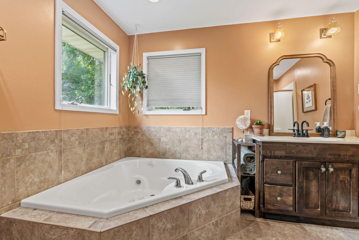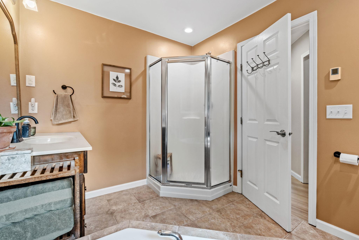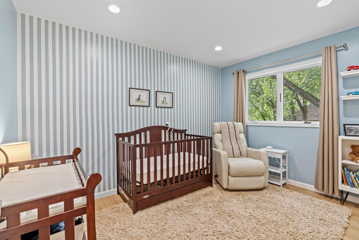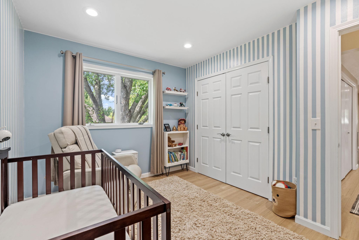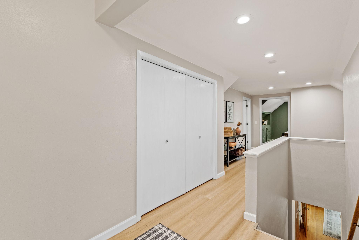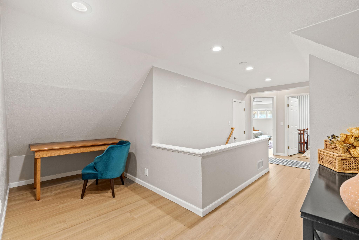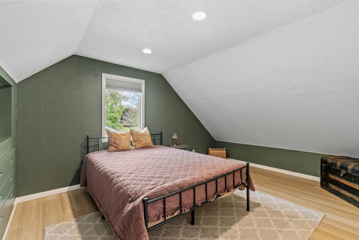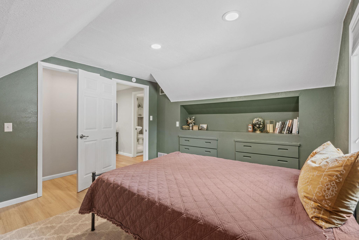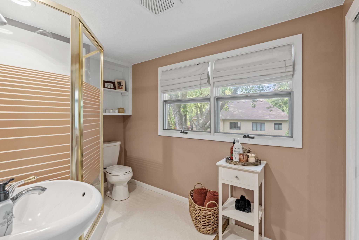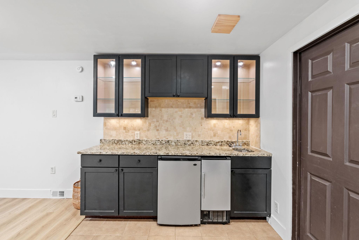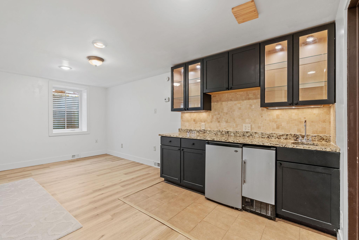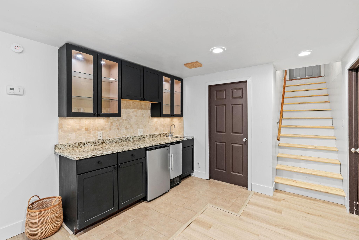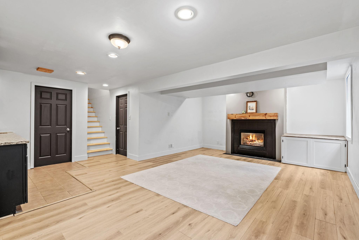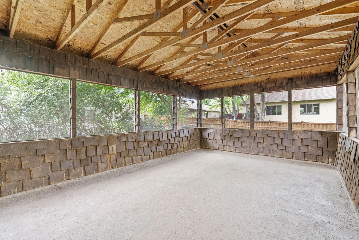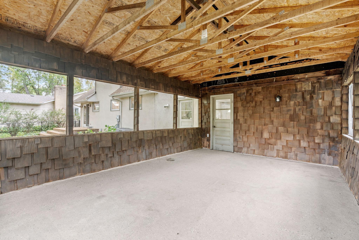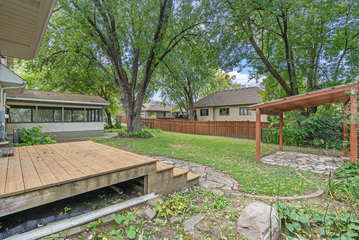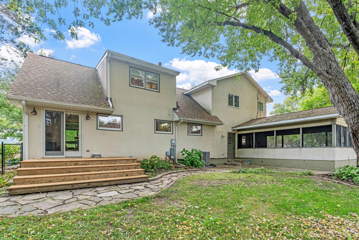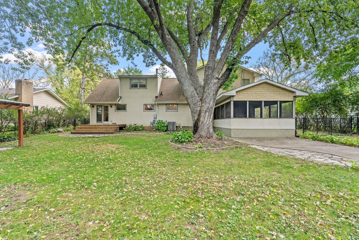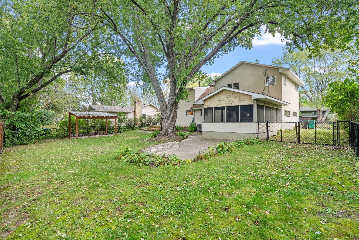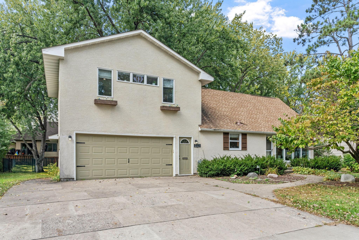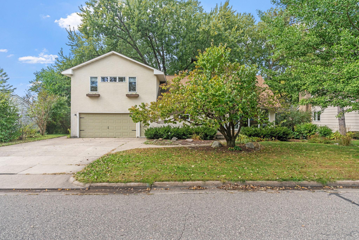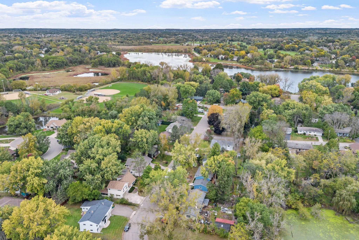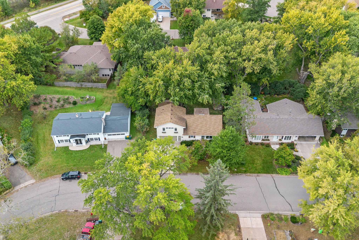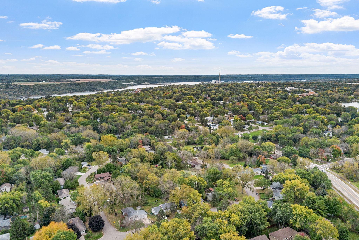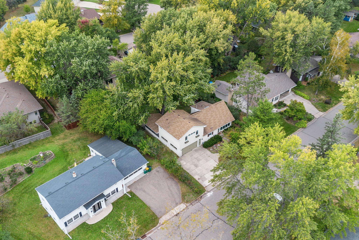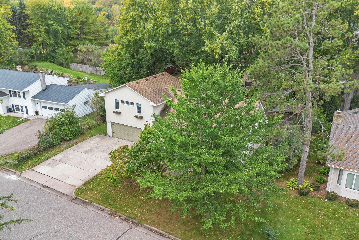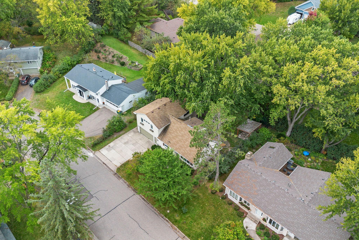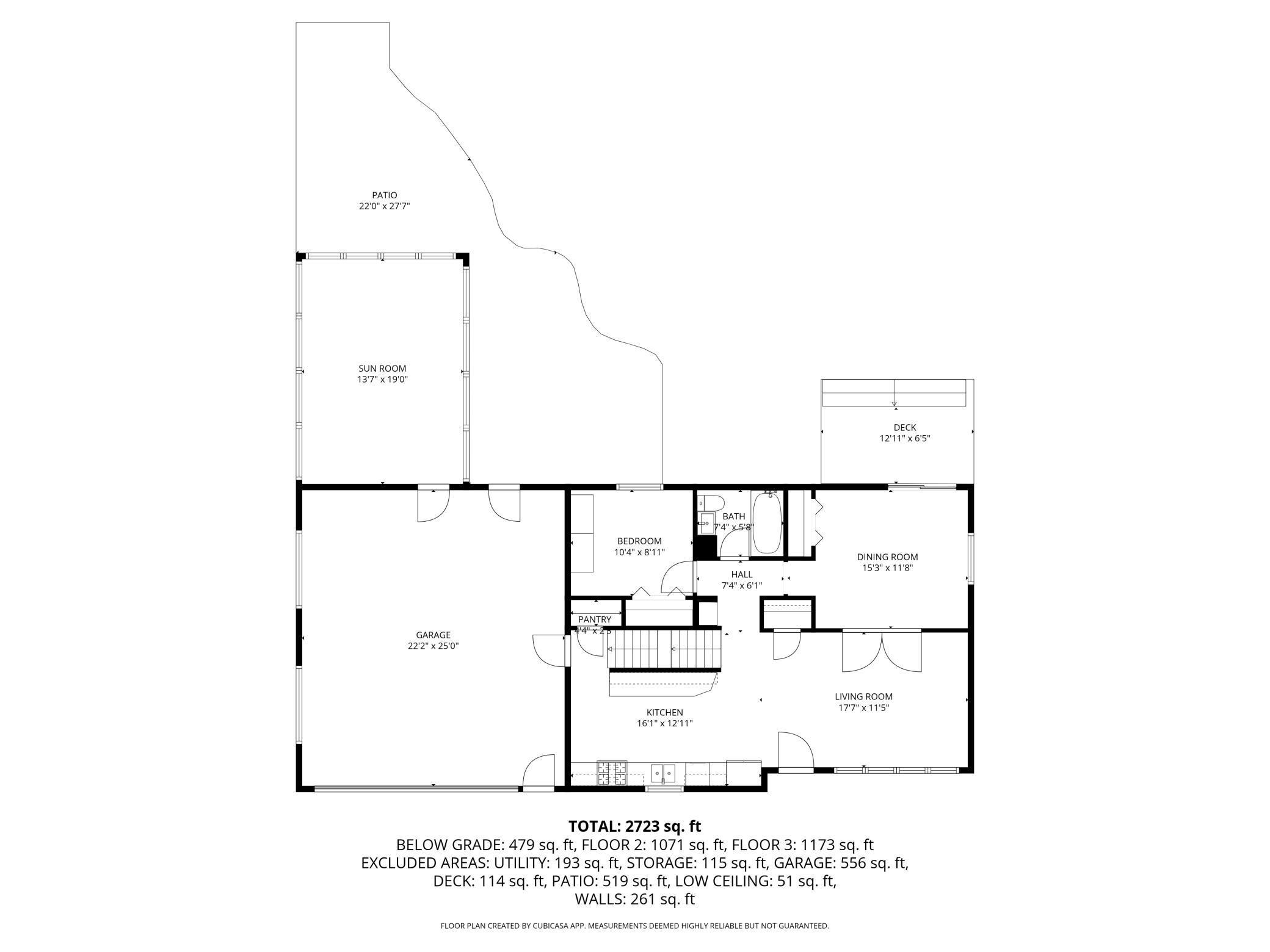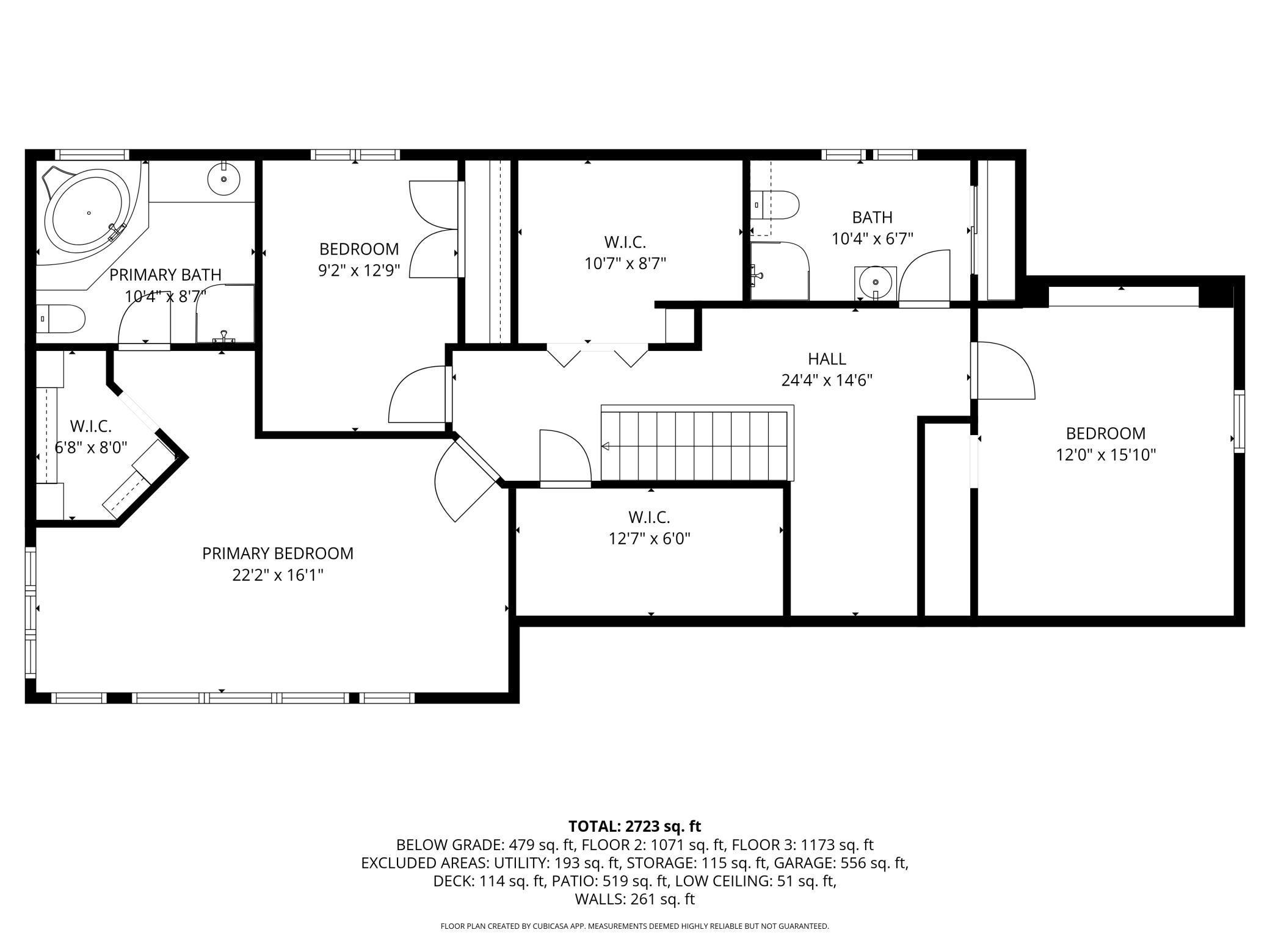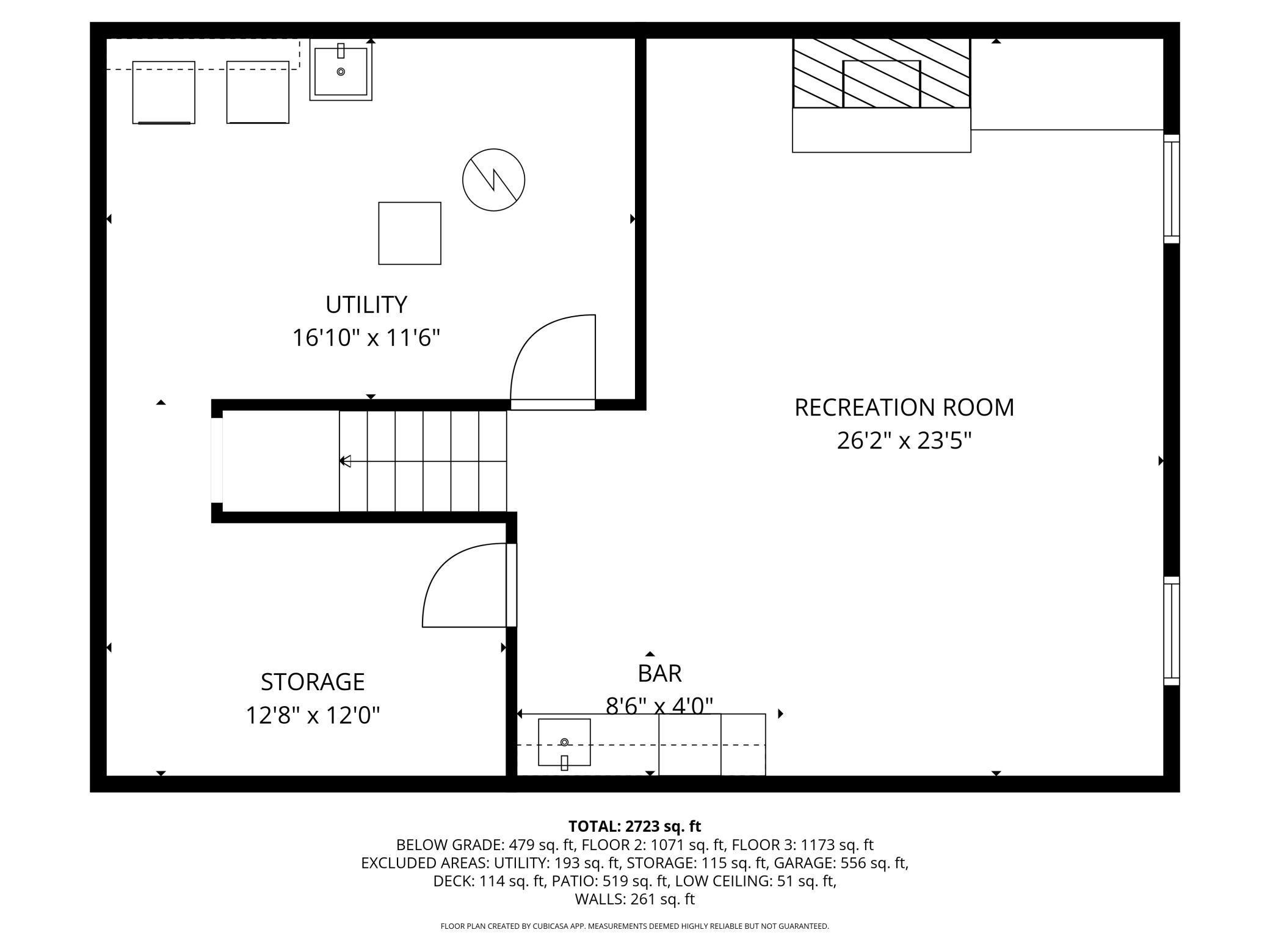
Property Listing
Description
Welcome to your beautifully updated 4-bedroom, 3-bath home with a 2-car garage, ideally located just a 4-minute drive from Historic Downtown Stillwater. Step inside to an Open-Concept Main Level featuring Fresh Paint, a Stylish New Backsplash and French Doors that fill the space with light. Walkout directly out from your dining room to your Maintenance Free Deck. Upstairs, you’ll find a Spacious Retreat Complete with a Remodeled Staircase, Retextured and Painted Walls, and a reconfigured third bedroom/closet for added functionality. New engineered bamboo hardwood floors flow throughout, complementing the additional loft area, two storage closets, and three bedrooms on one level—including a massive primary suite with a full private bath, heated floors, a jetted soaker tub, walk in shower and walk-in closet. The lower level has been recently renovated with a Granite Wet Bar, Cozy Gas Fireplace, New Flooring, Trim, Paint and Windows. Perfect for relaxing evenings. Major updates have been done for you providing added peace of mind with a Newer Roof, Furnace, AC, Water Softener, and Stainless Steel Appliances. Step outside to an Entertainer’s Dream Backyard—Fully Fenced with a Massive Screened-in Porch, Expansive Deck, Wraparound Patio, and Pergola, all designed for gatherings and outdoor living. This home blends modern updates, thoughtful design, and unbeatable proximity to Stillwater’s vibrant downtown. Don’t miss the opportunity to make it yours!Property Information
Status: Active
Sub Type: ********
List Price: $525,000
MLS#: 6796434
Current Price: $525,000
Address: 212 Birchwood Drive N, Stillwater, MN 55082
City: Stillwater
State: MN
Postal Code: 55082
Geo Lat: 45.056579
Geo Lon: -92.827961
Subdivision: Radles Sunny Slope
County: Washington
Property Description
Year Built: 1965
Lot Size SqFt: 9147.6
Gen Tax: 4830
Specials Inst: 0
High School: ********
Square Ft. Source:
Above Grade Finished Area:
Below Grade Finished Area:
Below Grade Unfinished Area:
Total SqFt.: 2649
Style: Array
Total Bedrooms: 4
Total Bathrooms: 3
Total Full Baths: 2
Garage Type:
Garage Stalls: 2
Waterfront:
Property Features
Exterior:
Roof:
Foundation:
Lot Feat/Fld Plain: Array
Interior Amenities:
Inclusions: ********
Exterior Amenities:
Heat System:
Air Conditioning:
Utilities:


