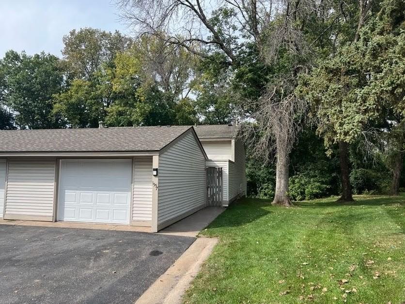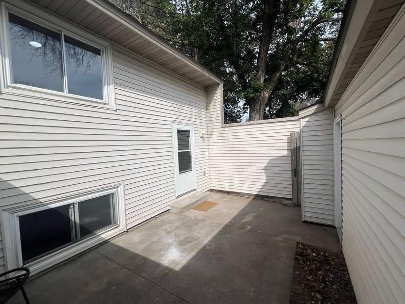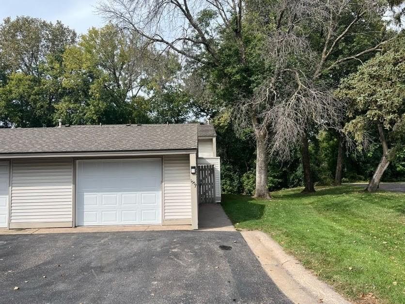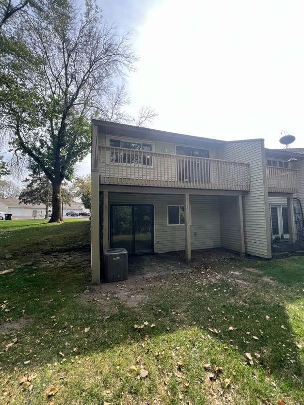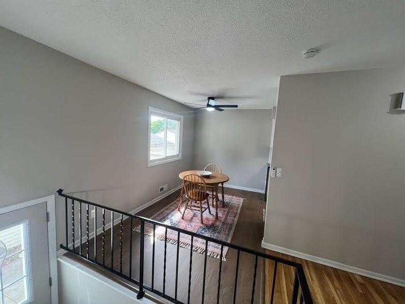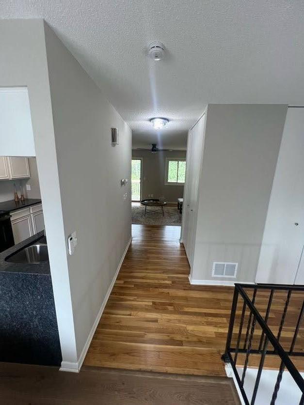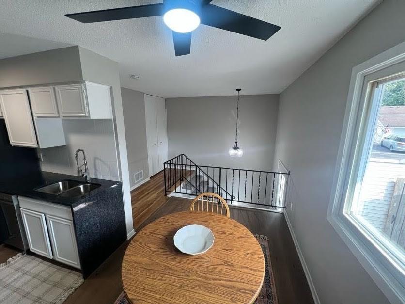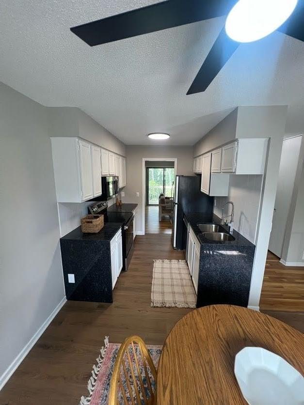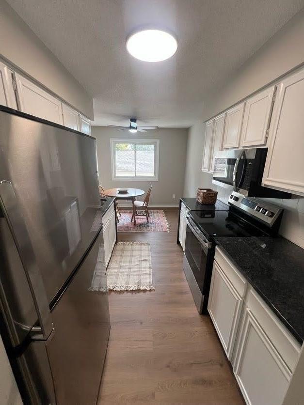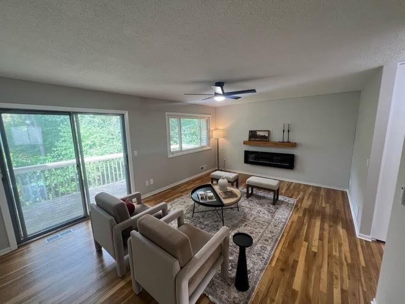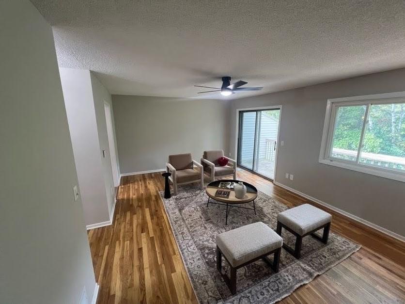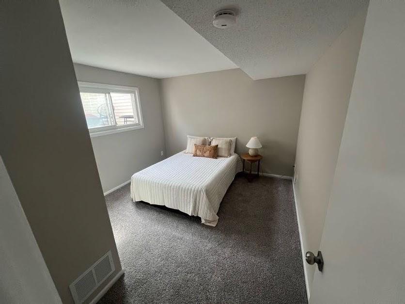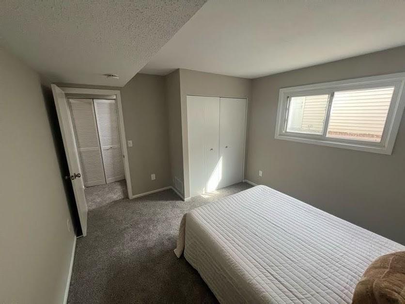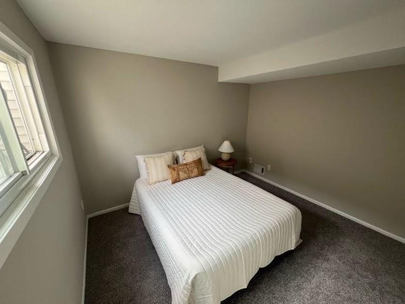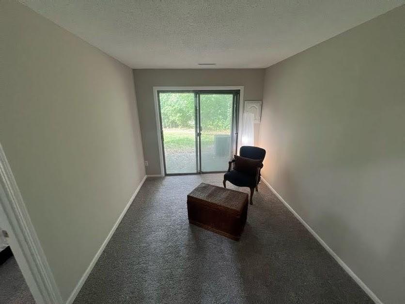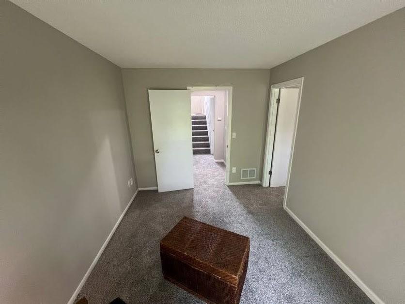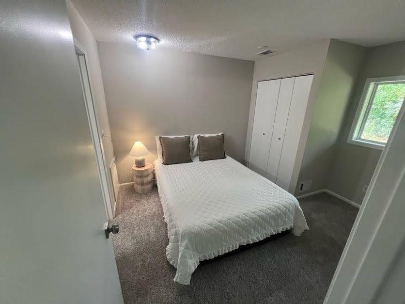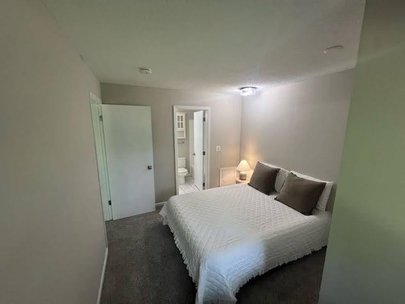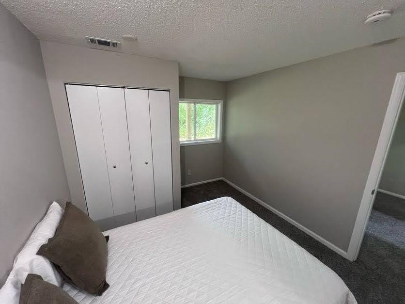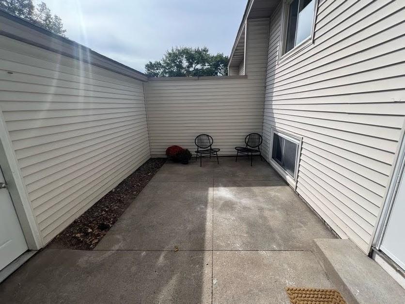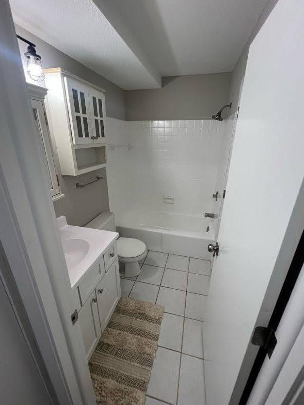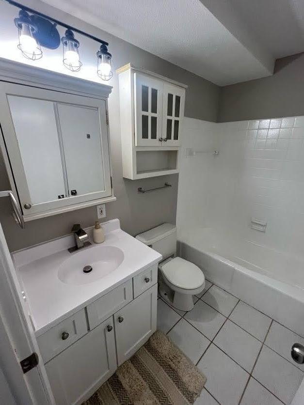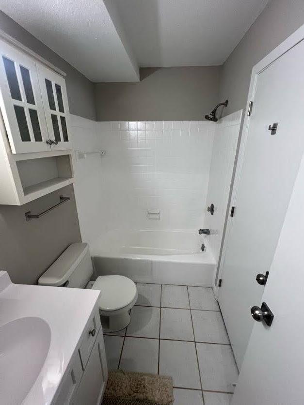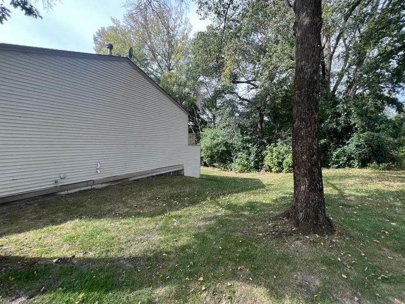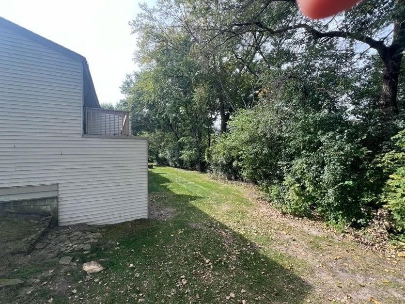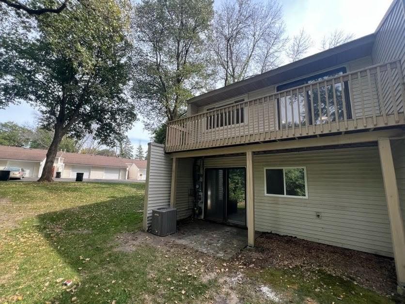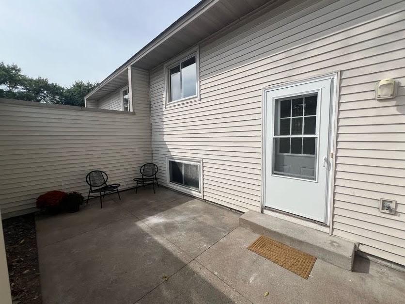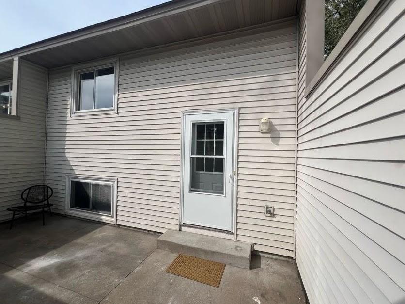
Property Listing
Description
Beautifully Renovated End-Unit Townhome with Serene Wooded Views! Welcome to this fully renovated end-unit townhome, perfectly situated on a spacious lot with a large yard and peaceful wooded views. This move-in-ready home features modern updates throughout, offering the perfect blend of comfort, style, and functionality. The upper level boasts a gourmet kitchen with granite countertops, stainless steel appliances, and an informal dining room with access to a large 18' x 8' deck—ideal for outdoor dining or relaxation. The cozy living room features a fireplace with luxury vinyl surround and gleaming hardwood floors, creating a warm and inviting space for entertaining or unwinding. Downstairs, you'll find two spacious bedrooms and a well-appointed walkthrough bathroom. The lower-level living room offers flexibility and could easily be converted into an additional bedroom, home office, or guest suite, complete with a walkout to the private backyard. Abundant closet and storage space throughout 1-car attached garage with extra storage room 19' x 11' private front patio—perfect for hosting or relaxing, Quiet, well-maintained community surrounded by nature. Don’t miss your chance to own this stunning, low-maintenance townhome that offers modern amenities in a tranquil, private setting!Property Information
Status: Active
Sub Type: ********
List Price: $199,900
MLS#: 6795991
Current Price: $199,900
Address: 1557 121st Avenue NW, Minneapolis, MN 55448
City: Minneapolis
State: MN
Postal Code: 55448
Geo Lat: 45.190587
Geo Lon: -93.30472
Subdivision: Riverview Twnhs 3rd Add
County: Anoka
Property Description
Year Built: 1973
Lot Size SqFt: 1742.4
Gen Tax: 2299
Specials Inst: 0
High School: ********
Square Ft. Source:
Above Grade Finished Area:
Below Grade Finished Area:
Below Grade Unfinished Area:
Total SqFt.: 1200
Style: Array
Total Bedrooms: 2
Total Bathrooms: 1
Total Full Baths: 1
Garage Type:
Garage Stalls: 1
Waterfront:
Property Features
Exterior:
Roof:
Foundation:
Lot Feat/Fld Plain: Array
Interior Amenities:
Inclusions: ********
Exterior Amenities:
Heat System:
Air Conditioning:
Utilities:


