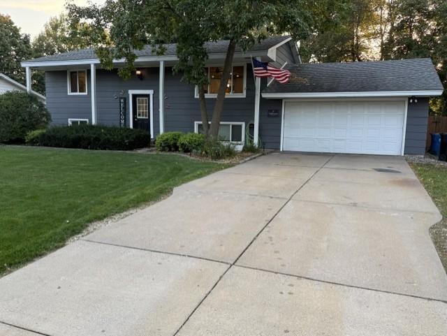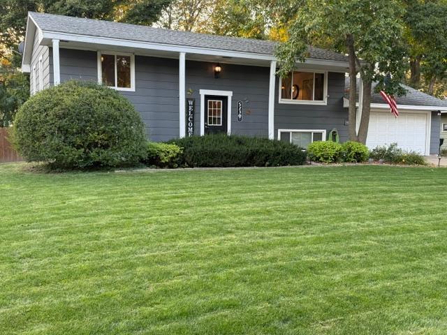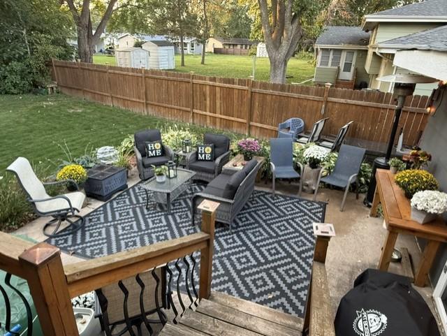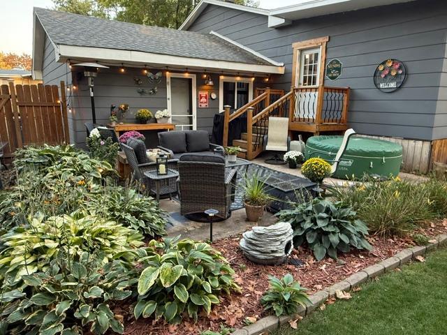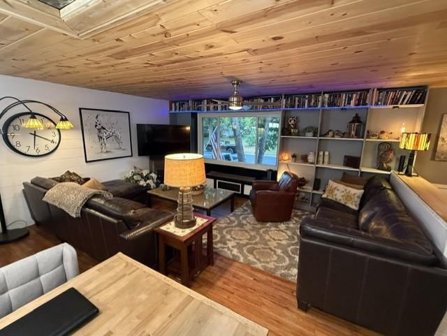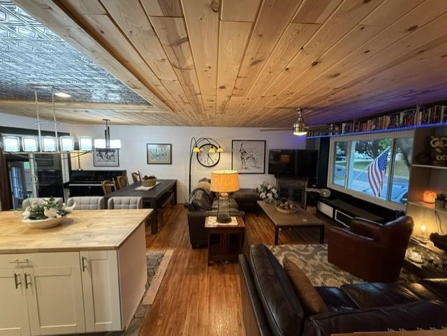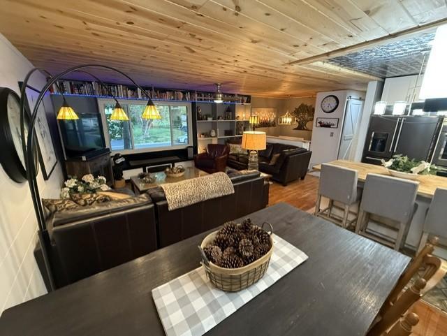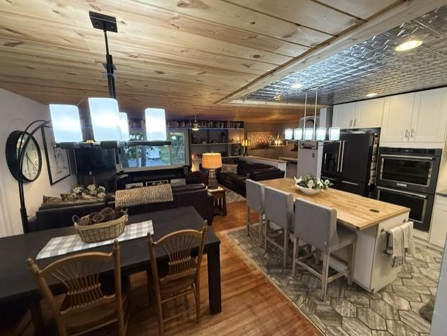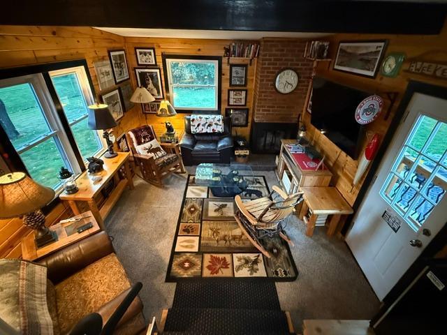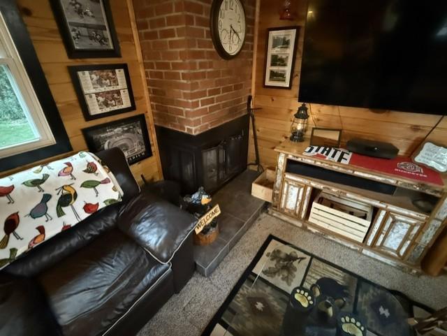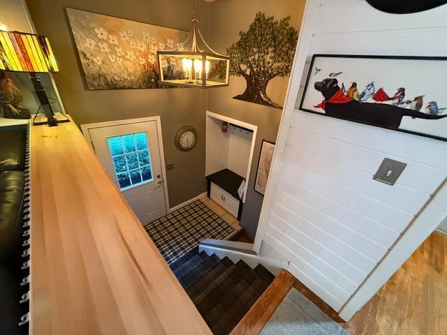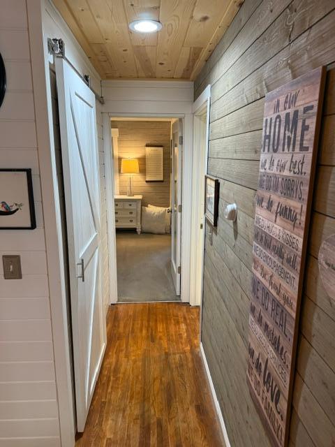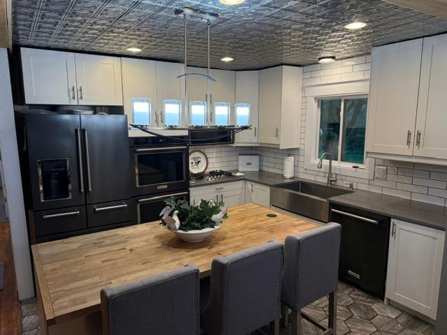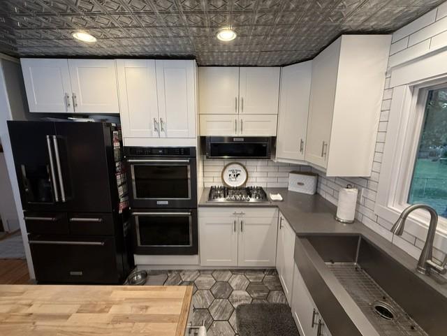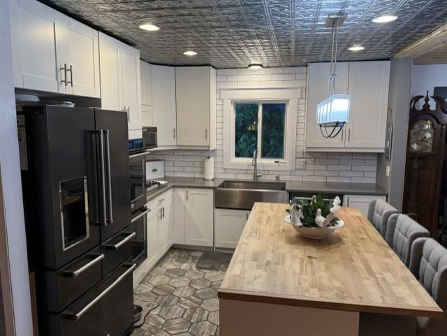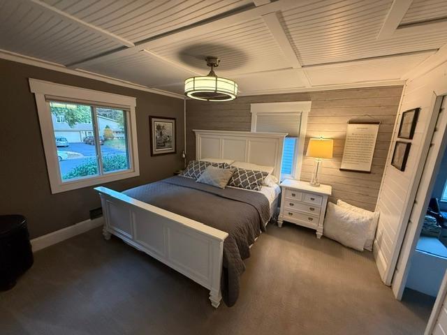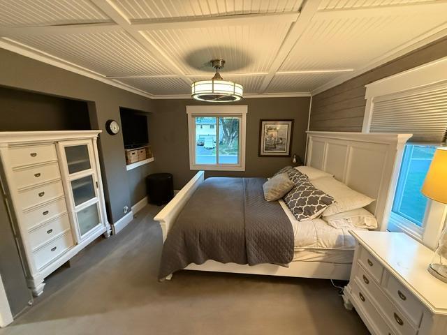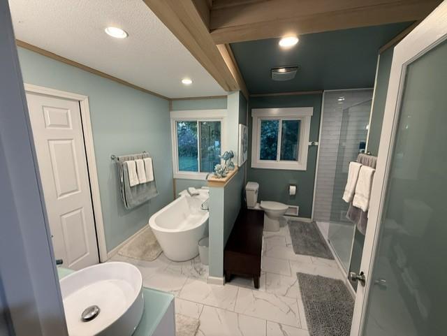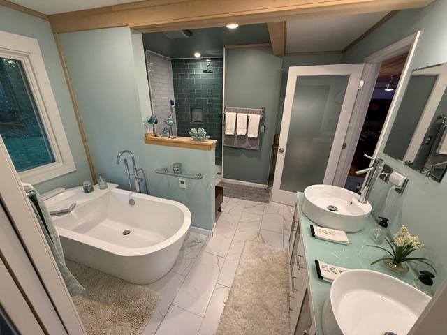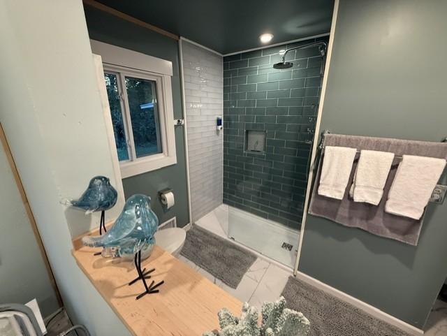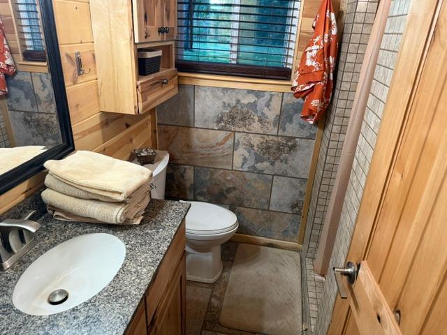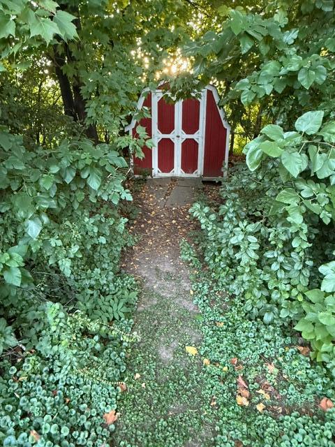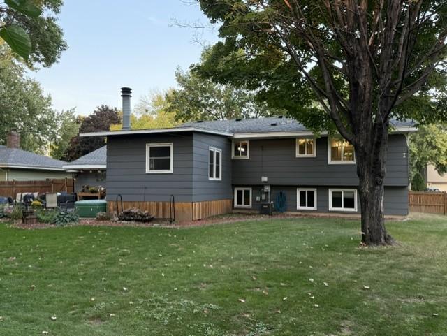
Property Listing
Description
Welcome Home! This beautifully maintained home blends classic charm with modern updates. Step inside to find original hardwood floors and an open-concept main living area that’s perfect for entertaining. The kitchen is a chef’s dream, featuring high-end appliances, granite countertops, a butcher block island, and a striking tin ceiling. Adjacent to the kitchen, the spacious dining and living areas showcase a warm wood ceiling, creating an inviting atmosphere for family and friends. The primary suite is a true retreat with a roomy bedroom, a walk-in closet, and a stunning walk-through bathroom. Indulge in the luxurious walk-in shower, relax in the soaker tub, and enjoy the comfort of heated floors. Just off the kitchen, a cozy yet generous four-season porch with wood accents and a brick wood-burning fireplace that extends your living space year-round. Step outside to a cement patio — ideal for outdoor gatherings — and enjoy the privacy of a fully fenced backyard with a shed. Downstairs, you’ll find two additional bedrooms and a spacious family room, offering plenty of space for guests, a home office, or a playroom.Property Information
Status: Active
Sub Type: ********
List Price: $429,000
MLS#: 6795792
Current Price: $429,000
Address: 5230 Lincoln Street NE, Minneapolis, MN 55421
City: Minneapolis
State: MN
Postal Code: 55421
Geo Lat: 45.064908
Geo Lon: -93.246388
Subdivision: Marian Hills
County: Anoka
Property Description
Year Built: 1962
Lot Size SqFt: 13068
Gen Tax: 3756
Specials Inst: 0
High School: ********
Square Ft. Source:
Above Grade Finished Area:
Below Grade Finished Area:
Below Grade Unfinished Area:
Total SqFt.: 1902
Style: Array
Total Bedrooms: 3
Total Bathrooms: 2
Total Full Baths: 1
Garage Type:
Garage Stalls: 2
Waterfront:
Property Features
Exterior:
Roof:
Foundation:
Lot Feat/Fld Plain:
Interior Amenities:
Inclusions: ********
Exterior Amenities:
Heat System:
Air Conditioning:
Utilities:


