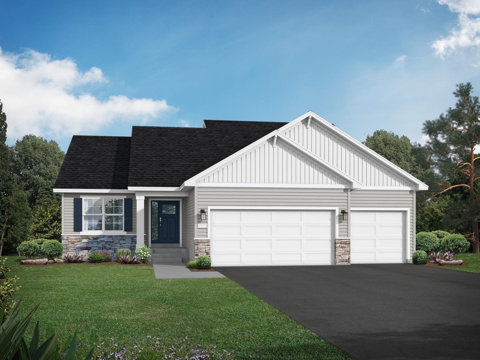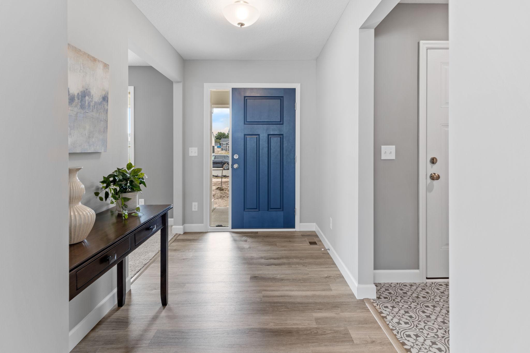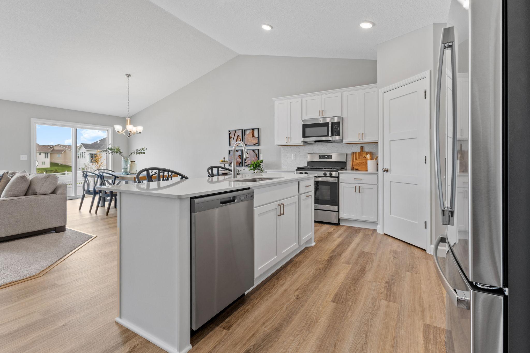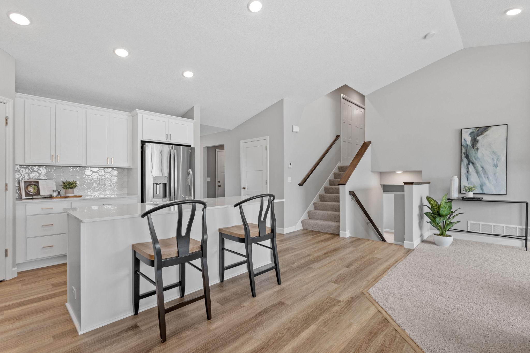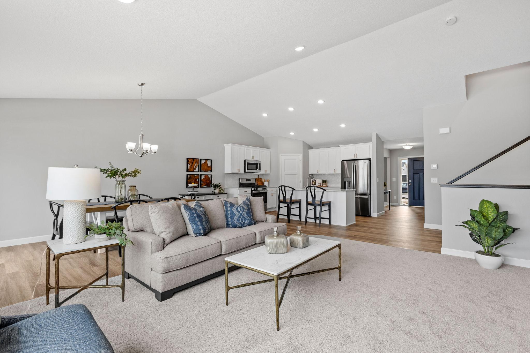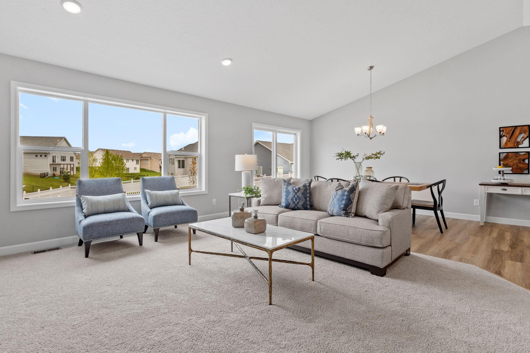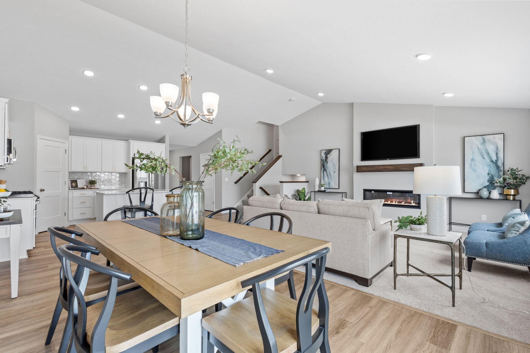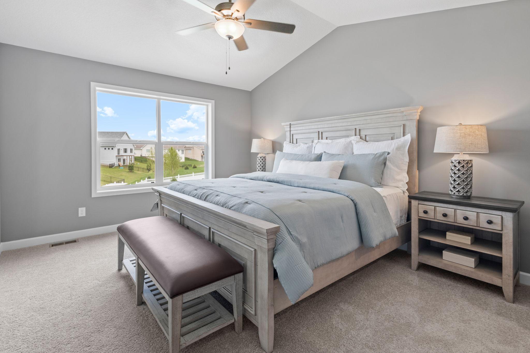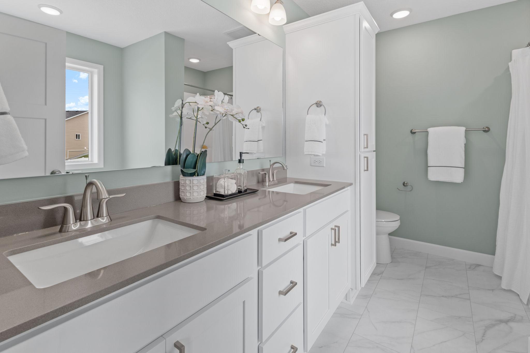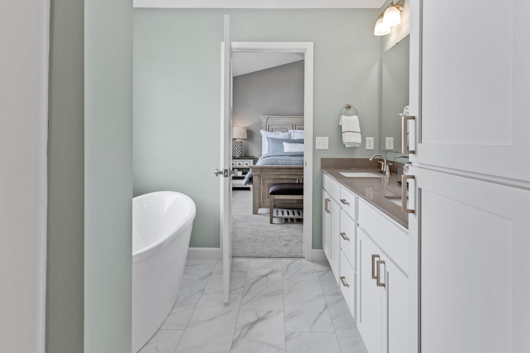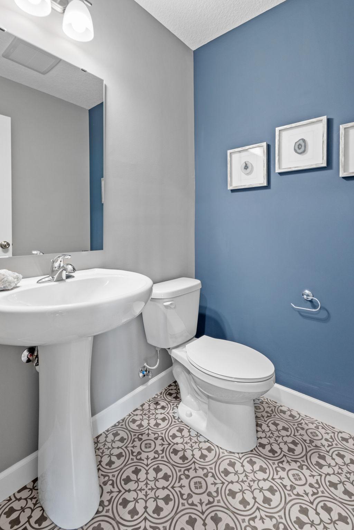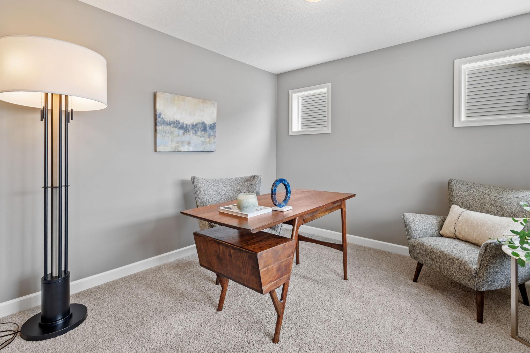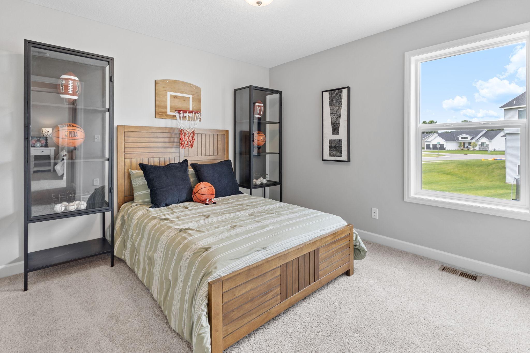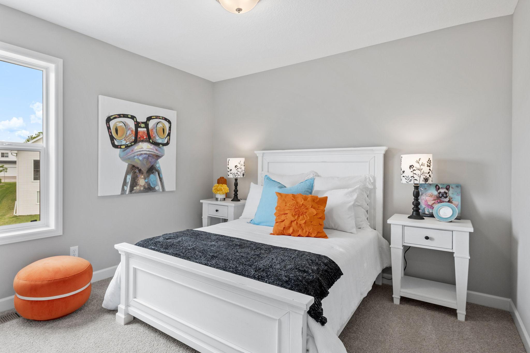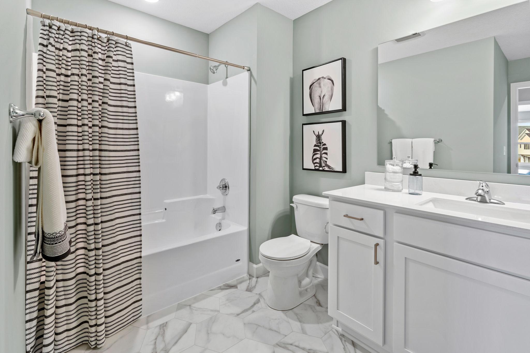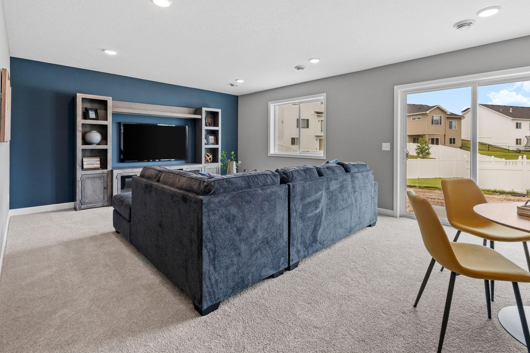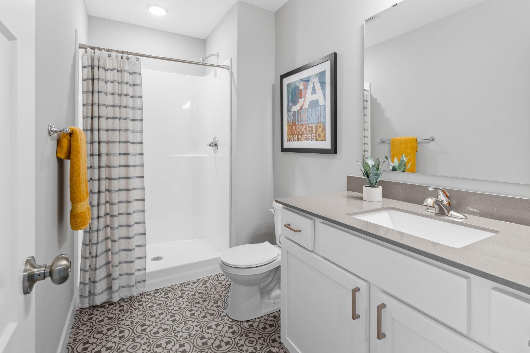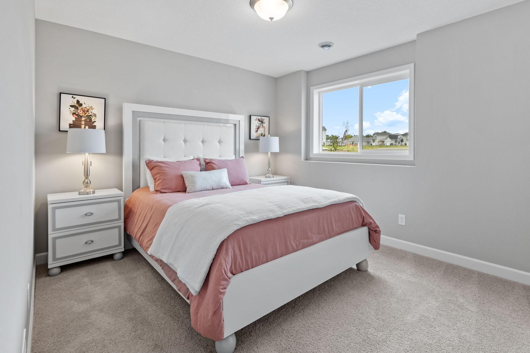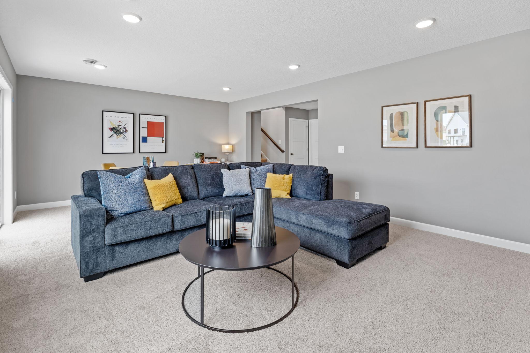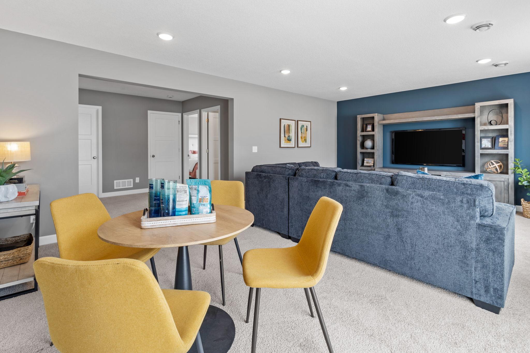
Property Listing
Description
Under Construction * Come experience the small-town charm of Isanti, MN in this incredible Crestview three-level home in the in-demand community of Fairway Greens North! You'll love the private back yard (no adjoining neighbors!) that backs up to a large pond and Trees! This spacious Crestview features three finished levels with over 2,500 square feet, including a finished walkout lower level, and no community HOA. The home boasts of four total bedrooms and four bathrooms, perfect for family living and entertaining. As you step inside, you’ll be greeted by a wonderfully open concept main level, featuring soaring vaulted ceilings that create a bright, airy atmosphere. The front corner office provides a private space for working from home, or use it as a cozy den or study. Retreat to the sanctuary of the luxurious Primary suite, with its large vaulted ceiling bedroom and a private spa-like bathroom, complete with a freestanding soaking tub, a separate shower, and an expansive walk-in closet with a separate entry for added convenience. Upstairs you’ll find two additional generously-sized secondary bedrooms and a centrally located laundry closet. The finished lower level offers a fourth bedroom, a large rec room perfect for entertainment, and an abundance of storage space to keep everything organized. Don’t miss out on this rare opportunity to live in a peaceful, close-knit community with all the space and amenities you’ve been looking for - schedule your visit today! Estimated Completion Date February 2026.Property Information
Status: Active
Sub Type: ********
List Price: $474,900
MLS#: 6795754
Current Price: $474,900
Address: 1325 Woods Road NE, Isanti, MN 55040
City: Isanti
State: MN
Postal Code: 55040
Geo Lat: 45.507099
Geo Lon: -93.229765
Subdivision: Fairway Greens North
County: Isanti
Property Description
Year Built: 2026
Lot Size SqFt: 10454.4
Gen Tax: 1
Specials Inst: 0
High School: ********
Square Ft. Source:
Above Grade Finished Area:
Below Grade Finished Area:
Below Grade Unfinished Area:
Total SqFt.: 2562
Style: Array
Total Bedrooms: 4
Total Bathrooms: 4
Total Full Baths: 2
Garage Type:
Garage Stalls: 3
Waterfront:
Property Features
Exterior:
Roof:
Foundation:
Lot Feat/Fld Plain: Array
Interior Amenities:
Inclusions: ********
Exterior Amenities:
Heat System:
Air Conditioning:
Utilities:


