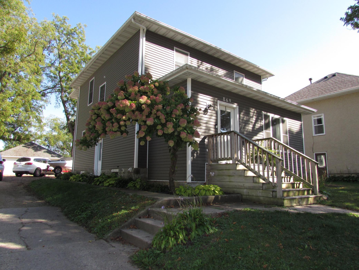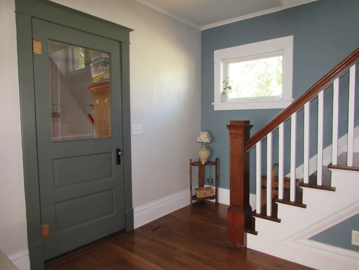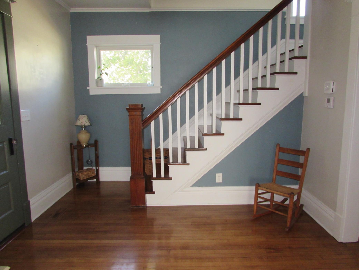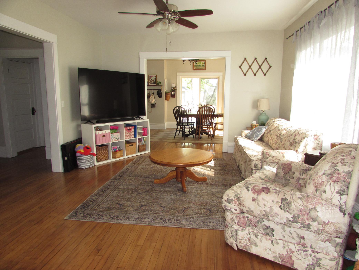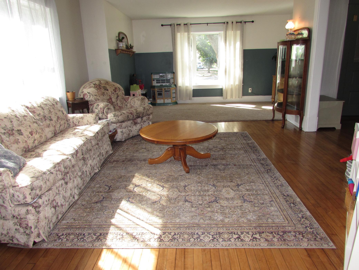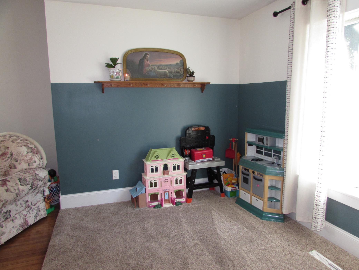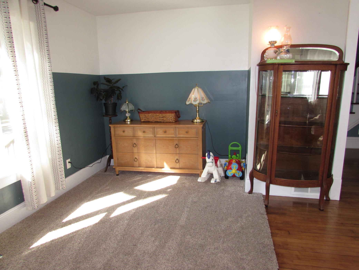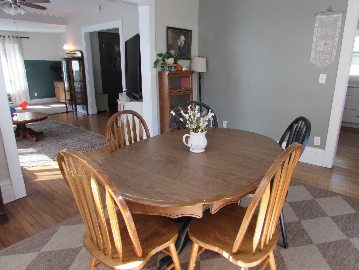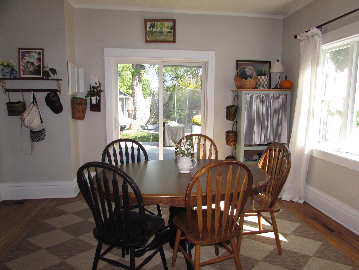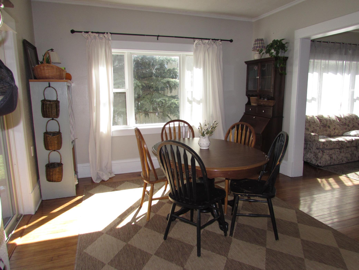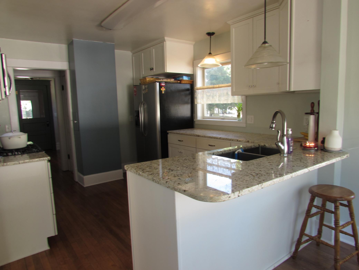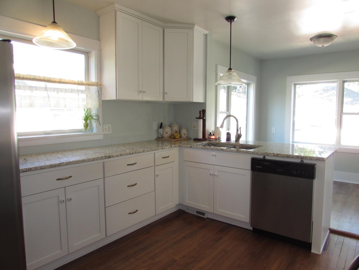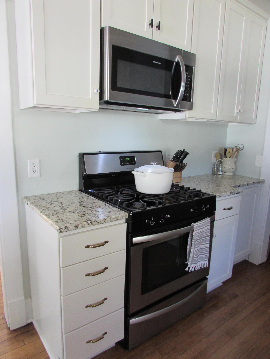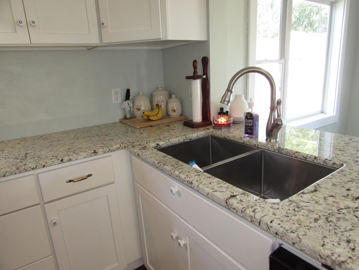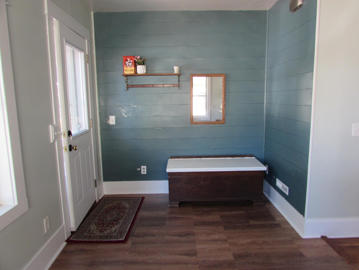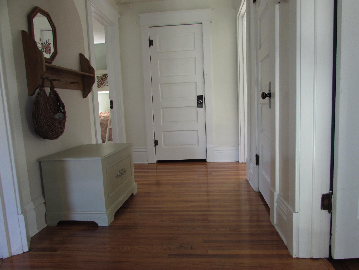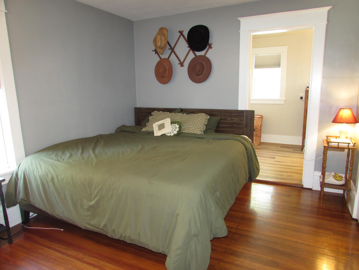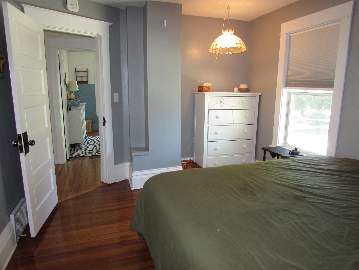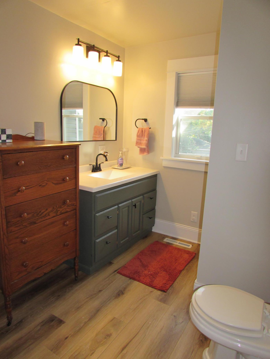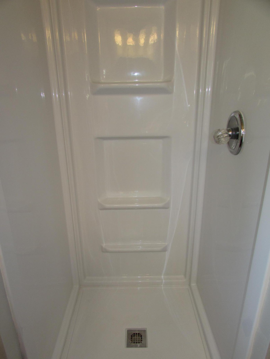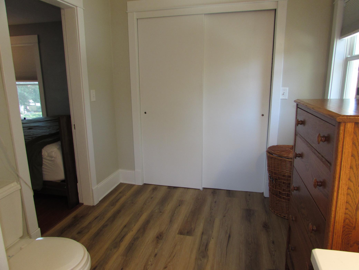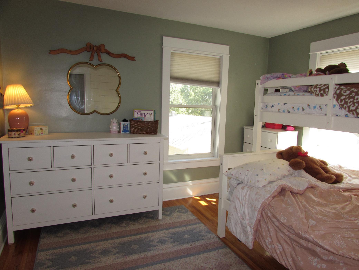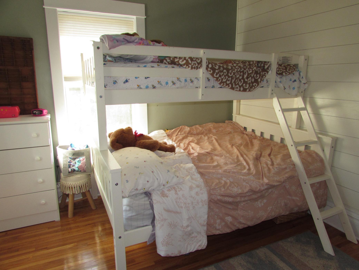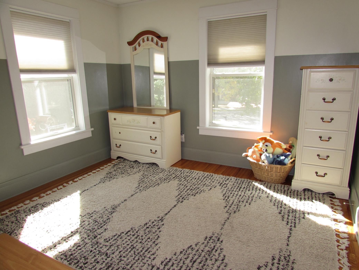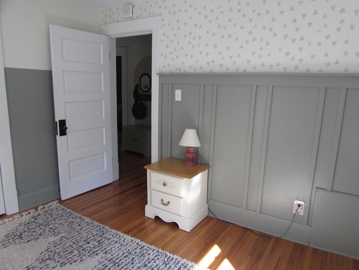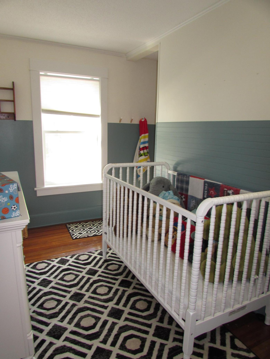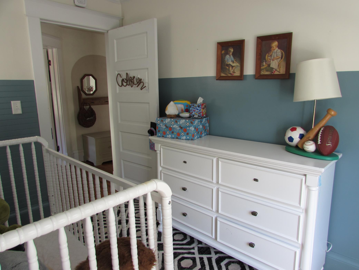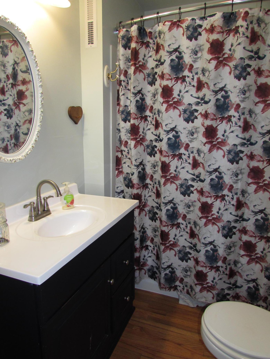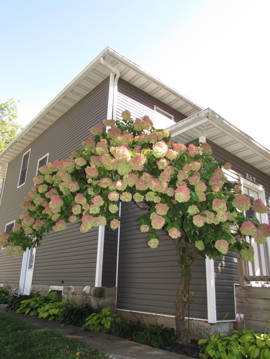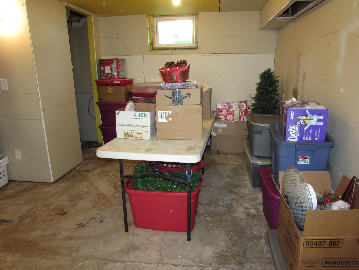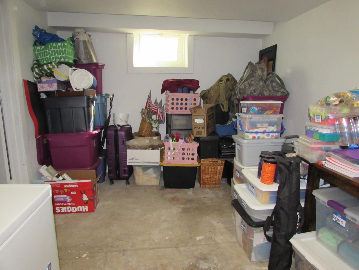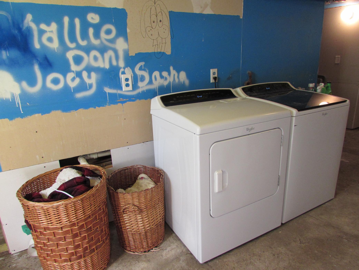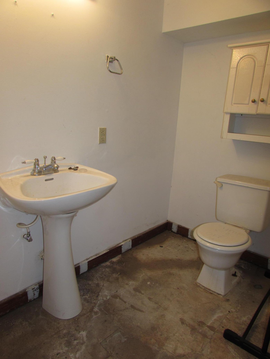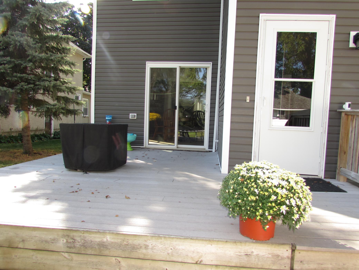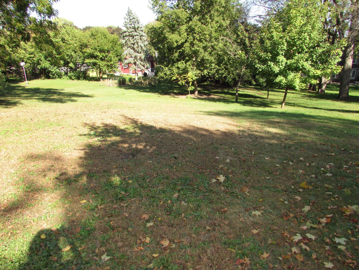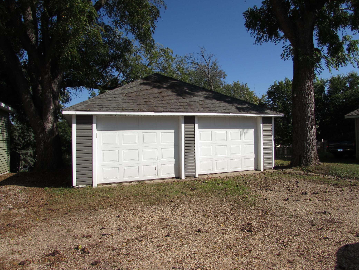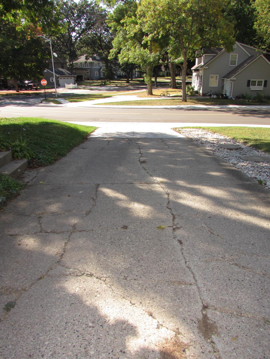
Property Listing
Description
Step inside this beautifully remodeled home that perfectly blends modern amenities with timeless charm. From the moment you enter the inviting front foyer, you’re greeted by a stunning grand staircase and gleaming original hardwood floors that set the tone for the character throughout. The main floor boasts a spacious living room, complemented by an additional open room just off to the side—ideal for a home office, playroom, or cozy sitting area. A formal dining room connects seamlessly to both the kitchen and living room, creating a wonderful flow for entertaining. Sliding doors open to the deck, offering a great spot for relaxing or dining outdoors. The kitchen is sure to impress with its granite countertops, newer appliances, and ample cabinetry. Upstairs, you’ll find four comfortable bedrooms. The primary suite features a private 3/4 bath and a generous closet, while the other three bedrooms share a full bath. The lower level is currently unfinished but offers plenty of potential. It already includes a laundry room, storage space, another 3/4 bath, and a room with an egress window—ready to be finished into a 5th bedroom, office, or recreation space. Outside, the property includes an oversized double detached garage, giving you plenty of space for vehicles, tools, or hobbies. This home offers the best of both worlds—classic beauty paired with modern updates—ready to welcome its next owners.Property Information
Status: Active
Sub Type: ********
List Price: $210,000
MLS#: 6795115
Current Price: $210,000
Address: 869 S Park Street, Fairmont, MN 56031
City: Fairmont
State: MN
Postal Code: 56031
Geo Lat: 43.644389
Geo Lon: -94.460244
Subdivision: Wollastons
County: Martin
Property Description
Year Built: 1915
Lot Size SqFt: 11761.2
Gen Tax: 2270
Specials Inst: 69
High School: ********
Square Ft. Source:
Above Grade Finished Area:
Below Grade Finished Area:
Below Grade Unfinished Area:
Total SqFt.: 2804
Style: Array
Total Bedrooms: 4
Total Bathrooms: 3
Total Full Baths: 1
Garage Type:
Garage Stalls: 2
Waterfront:
Property Features
Exterior:
Roof:
Foundation:
Lot Feat/Fld Plain: Array
Interior Amenities:
Inclusions: ********
Exterior Amenities:
Heat System:
Air Conditioning:
Utilities:


