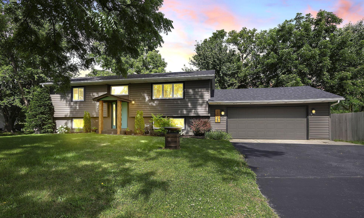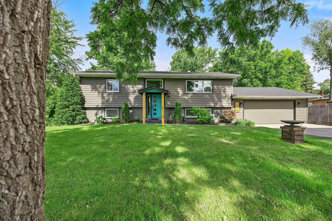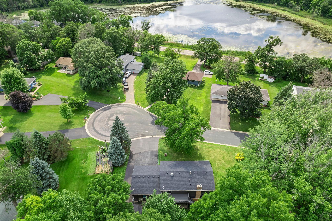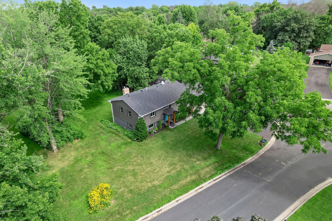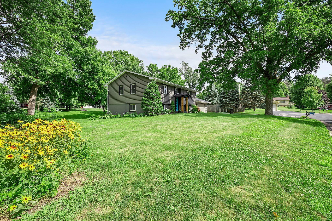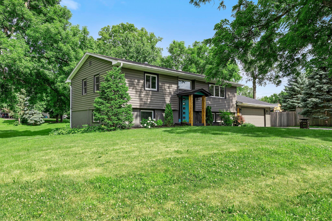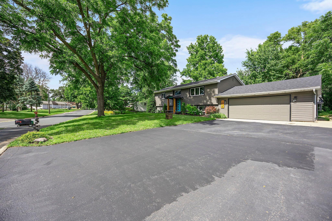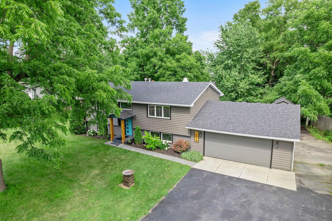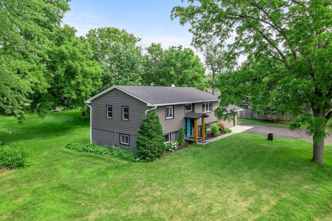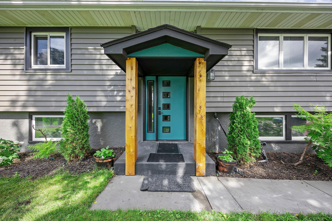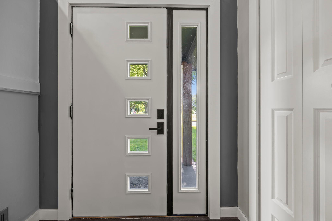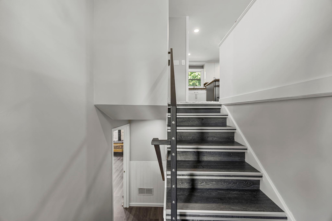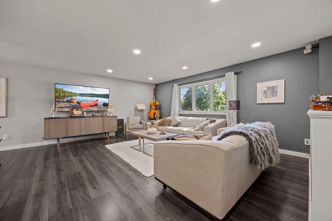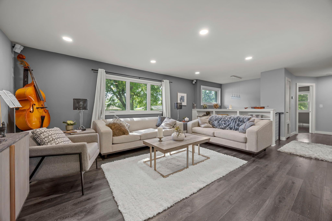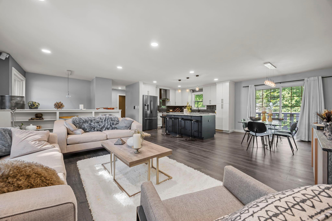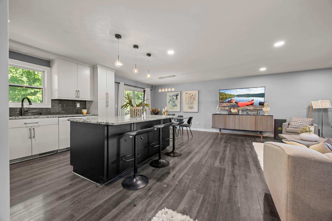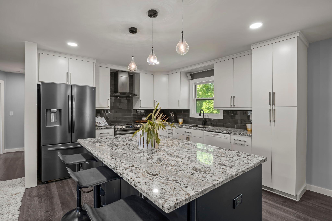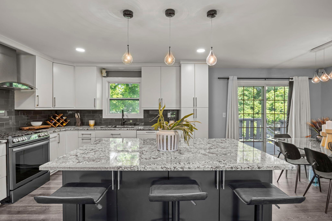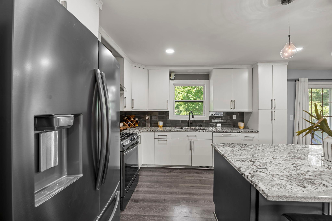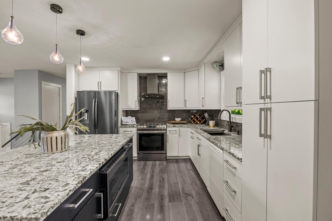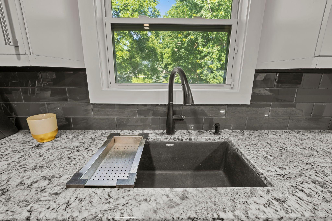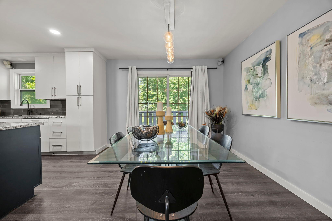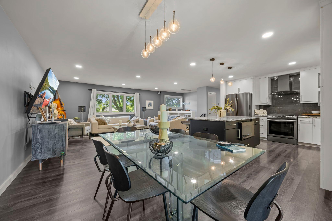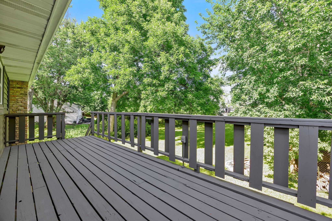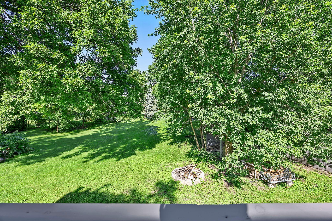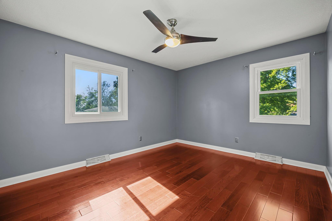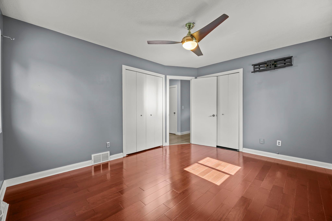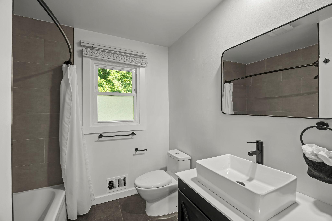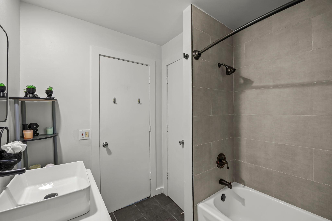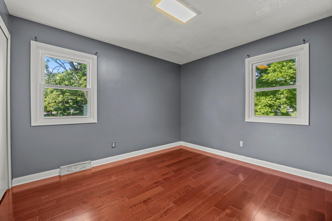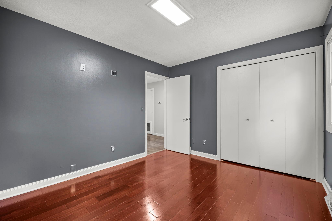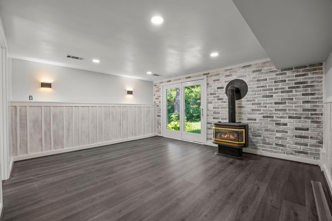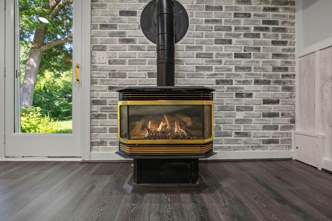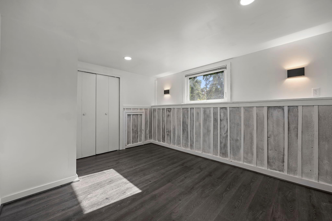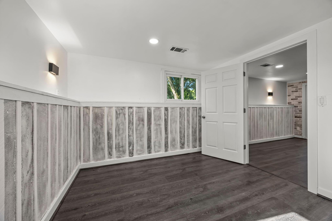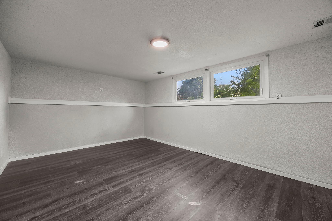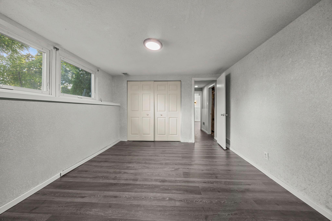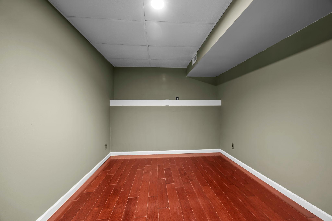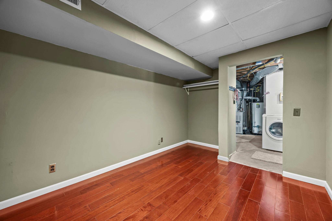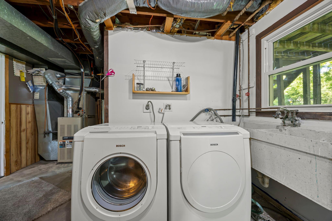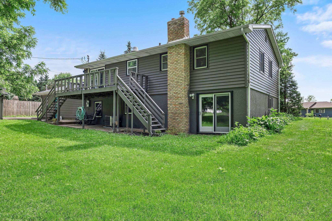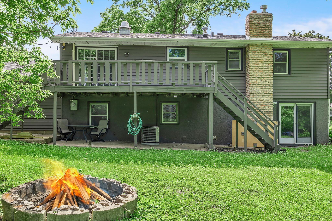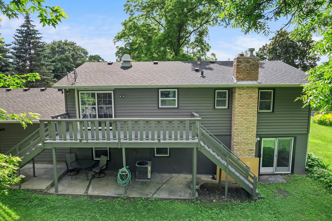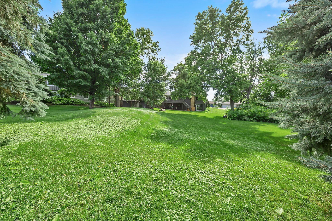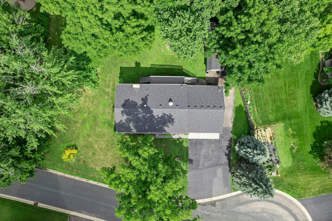
Property Listing
Description
Tucked on a quiet cul-de-sac with views of Crystal Lake, this 4-bedroom home is move-in ready and full of thoughtful updates. The exterior shines with newer siding and roofing, a brand-new water heater (2025), and a freshly seal-coated driveway. Step inside to a bright, refreshed main level featuring new flooring, fresh paint, and a welcoming living room with built-in shelving. The kitchen is a standout with stainless steel appliances, granite countertops, white cabinetry, a stylish backsplash, and a large center island with seating. The dining area opens to a newly painted and repaired deck—perfect for summer gatherings or quiet evenings outdoors. Two bedrooms and a full bath round out this level. The walkout lower level has been fully revitalized, offering a cozy gas fireplace, a spacious family room, two more bedrooms, and a versatile bonus room ideal for a home office or gym. A laundry/utility area with a deep sink adds everyday convenience. Out back, the private yard is surrounded by mature trees and designed for fun and relaxation: multiple patios, a firepit for s’mores nights, storage sheds, and even a custom-built doghouse - crafted with pride by a previous owner during a "creative differences" period, serving as his temporary residence. Additional perks include a heated 2.5-car garage with built-in shelving and backyard access. With more than $50,000 in recent improvements, this home blends privacy, comfort, and convenience—just minutes from Hwy 13, Prior Lake’s shops and restaurants, and local parks and schools. With major updates already complete, including the mechanicals, roof, and exterior, buyers can simply move in and start enjoying the home!Property Information
Status: Active
Sub Type: ********
List Price: $400,000
MLS#: 6794797
Current Price: $400,000
Address: 17125 Maple Lane SE, Prior Lake, MN 55372
City: Prior Lake
State: MN
Postal Code: 55372
Geo Lat: 44.701521
Geo Lon: -93.432736
Subdivision:
County: Scott
Property Description
Year Built: 1973
Lot Size SqFt: 23958
Gen Tax: 5982
Specials Inst: 0
High School: ********
Square Ft. Source:
Above Grade Finished Area:
Below Grade Finished Area:
Below Grade Unfinished Area:
Total SqFt.: 2184
Style: Array
Total Bedrooms: 4
Total Bathrooms: 2
Total Full Baths: 1
Garage Type:
Garage Stalls: 2
Waterfront:
Property Features
Exterior:
Roof:
Foundation:
Lot Feat/Fld Plain: Array
Interior Amenities:
Inclusions: ********
Exterior Amenities:
Heat System:
Air Conditioning:
Utilities:


