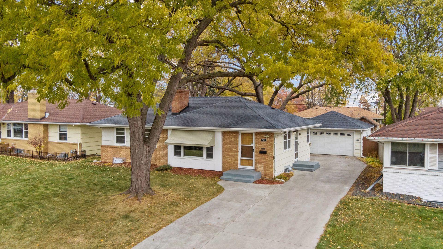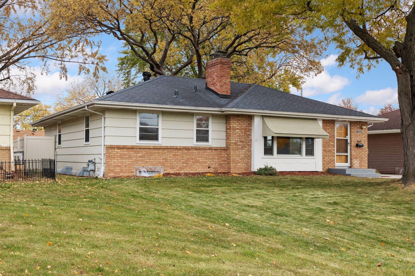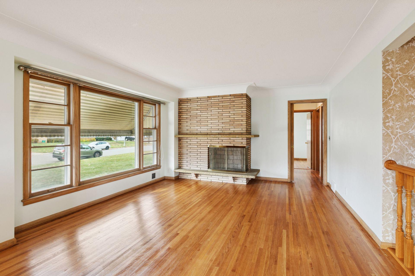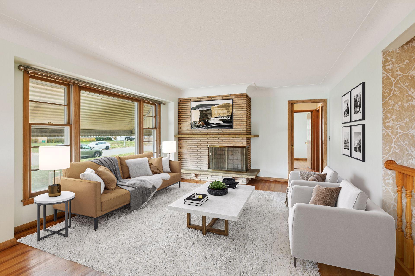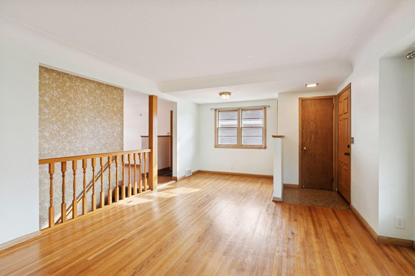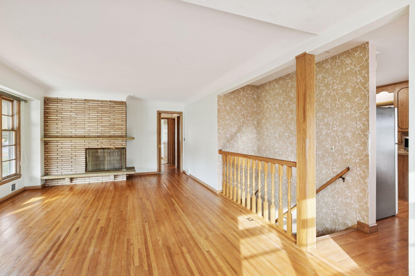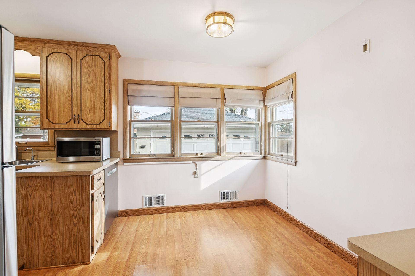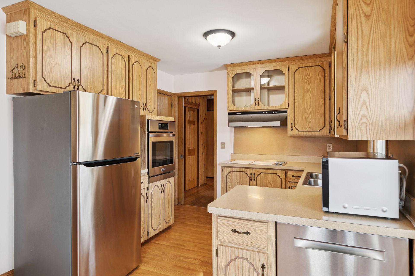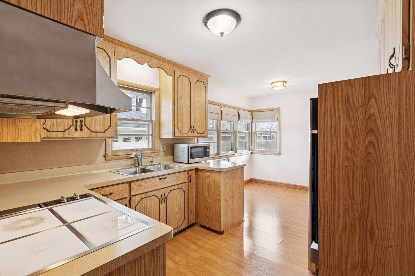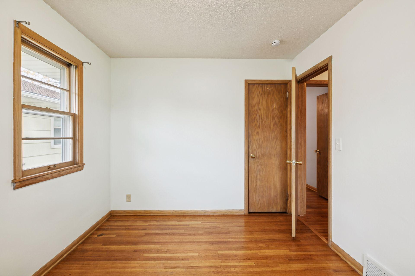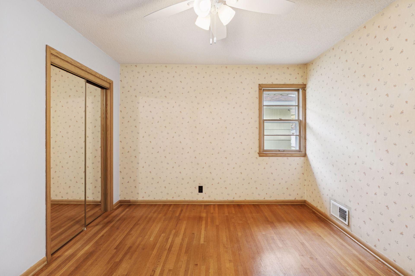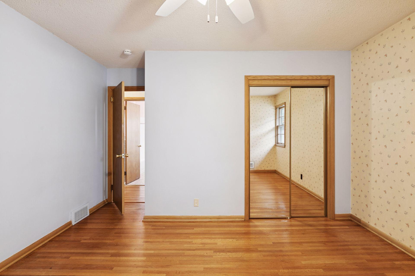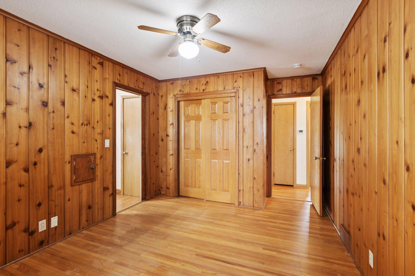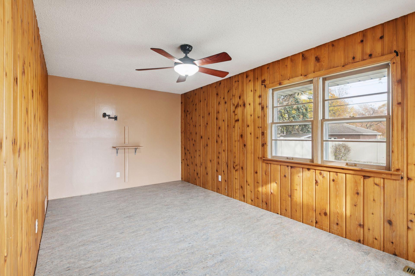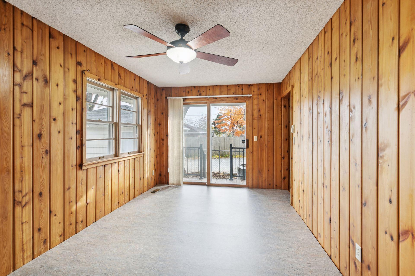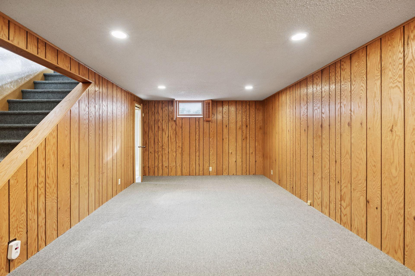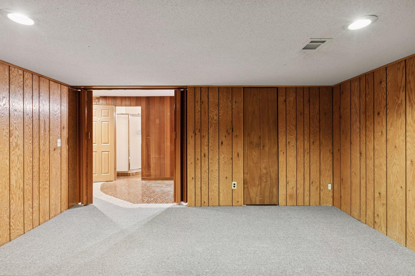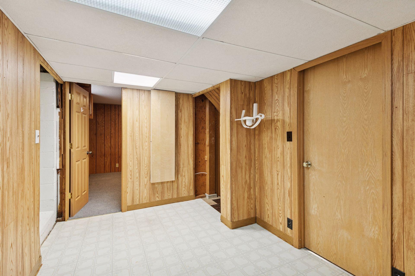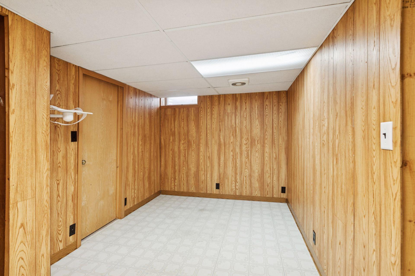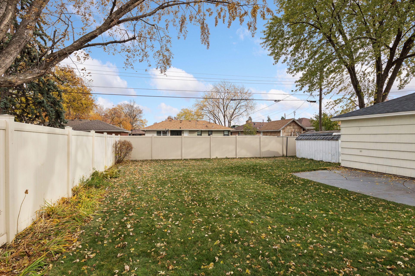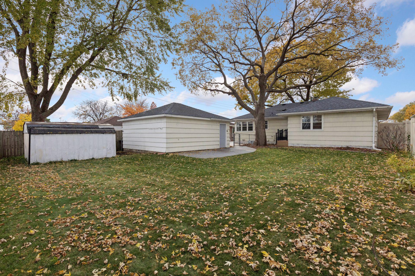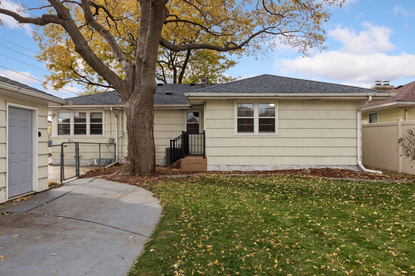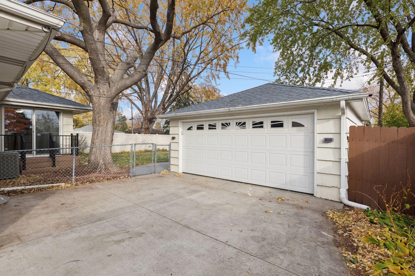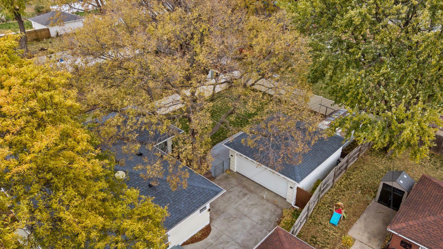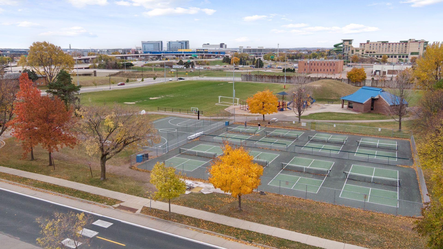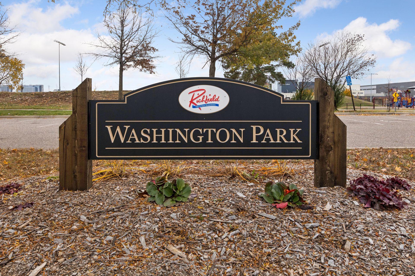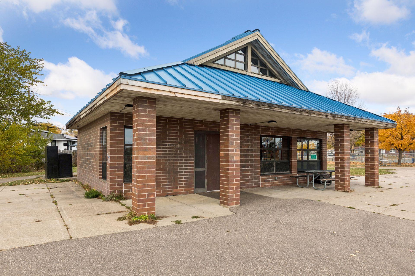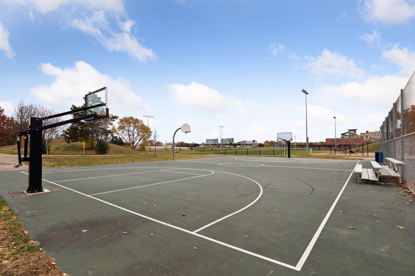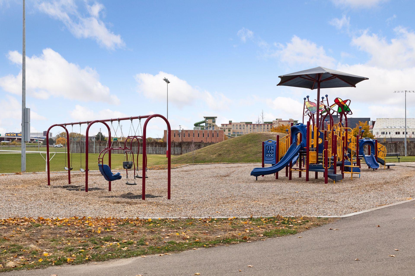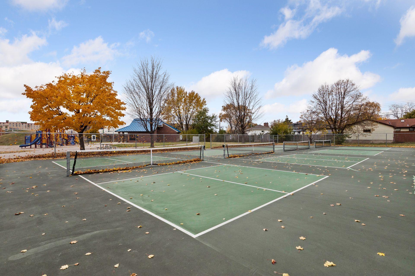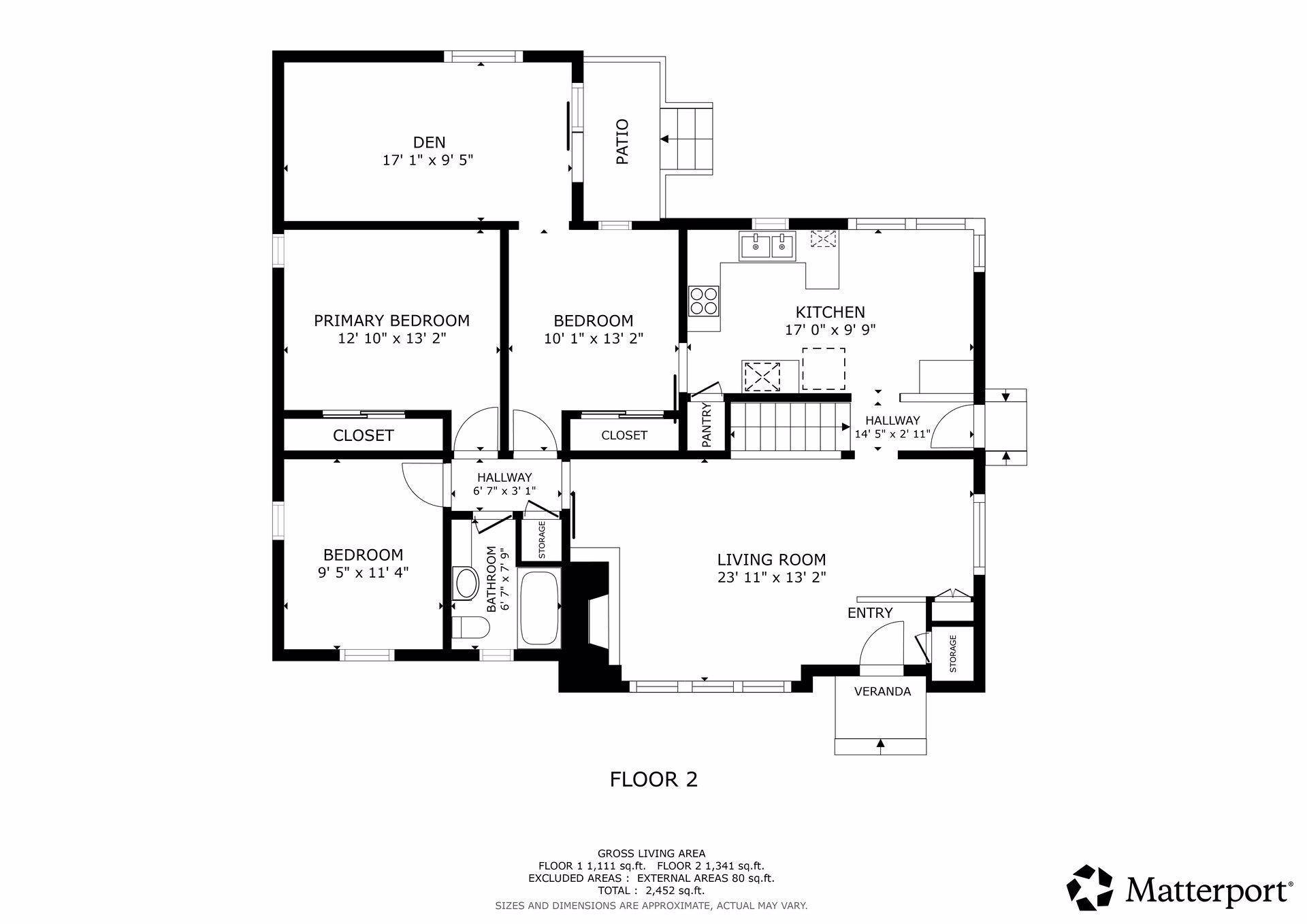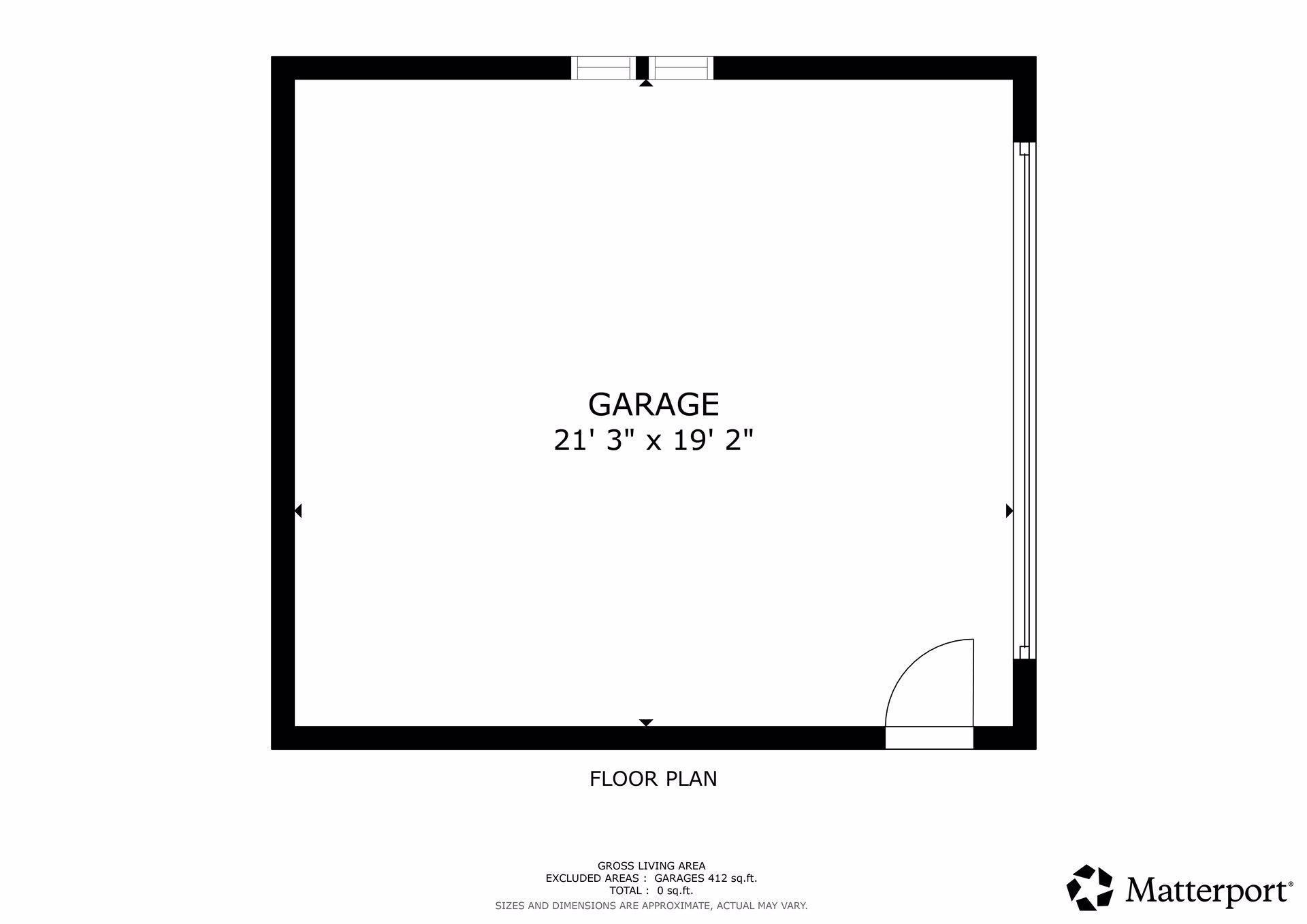
Property Listing
Description
This mid-century beauty has been lovingly cared for by the same owners for more than 50 years! NEW FURNACE just installed November 7th. Walk in to the sun-drenched living room which provides a stunning stone fireplace. The staircase has been opened up nicely, plus the large windows allow natural light from the south and west. Smooth original oak floors flow through the hallway and bedrooms. It's easy to spread out on the main floor with 3 bedrooms and a walk-out den, which the sellers added during their years here. The walk-out has a sliding glass door with composite decking and steps, great for pets or a soothing breeze. Eat in kitchen (with newer stainless steel appliances) makes gatherings and meals extremely comfortable. In lower level, the family room with the second fireplace welcomes you at the bottom of the stairs. Spacious other rooms for hobbies or additional bedrooms await. Storage is NOT a problem downstairs! Outside, enjoy the fully fenced in private backyard with patio. Behind the oversized two car garage you'll find a storage shed great for lawn equipment or other needs. Just steps away from Washington Park! Walk a short distance south and experience a wonderful neighborhood park that includes both basketball and pickleball courts. A soccer field, playground and clubhouse also are part of this wonderful space. So close to schools, MOA, entertainment and downtown! Come see for yourself!Property Information
Status: Active
Sub Type: ********
List Price: $369,999
MLS#: 6794698
Current Price: $369,999
Address: 7539 17th Avenue S, Richfield, MN 55423
City: Richfield
State: MN
Postal Code: 55423
Geo Lat: 44.865847
Geo Lon: -93.250065
Subdivision: Larsons South View Gardens 2nd Add
County: Hennepin
Property Description
Year Built: 1957
Lot Size SqFt: 7840.8
Gen Tax: 4658
Specials Inst: 0
High School: ********
Square Ft. Source:
Above Grade Finished Area:
Below Grade Finished Area:
Below Grade Unfinished Area:
Total SqFt.: 2452
Style: Array
Total Bedrooms: 3
Total Bathrooms: 2
Total Full Baths: 1
Garage Type:
Garage Stalls: 2
Waterfront:
Property Features
Exterior:
Roof:
Foundation:
Lot Feat/Fld Plain: Array
Interior Amenities:
Inclusions: ********
Exterior Amenities:
Heat System:
Air Conditioning:
Utilities:


