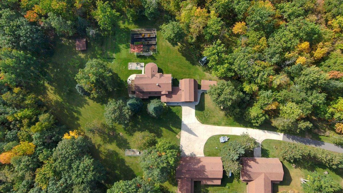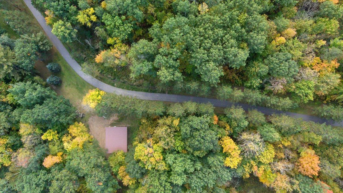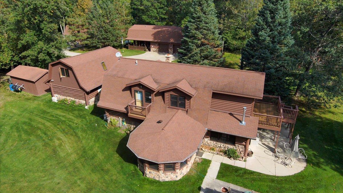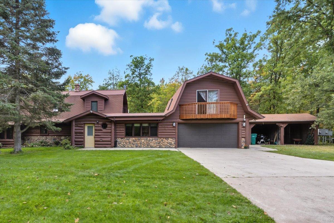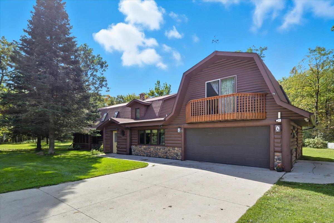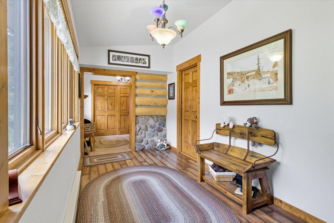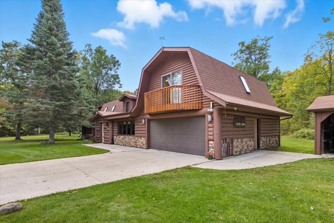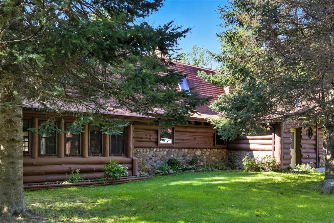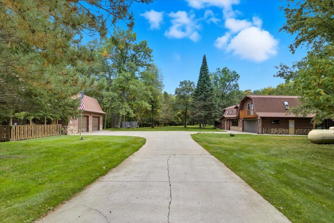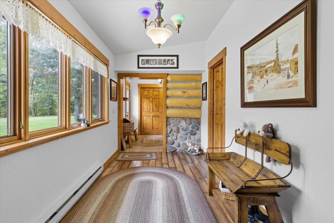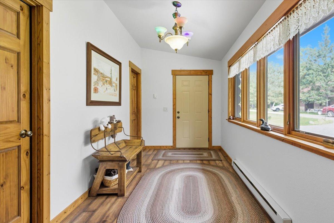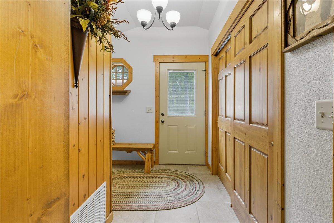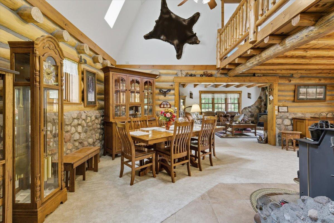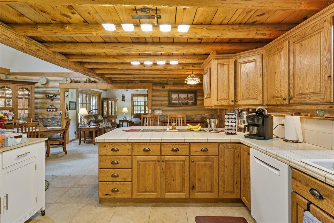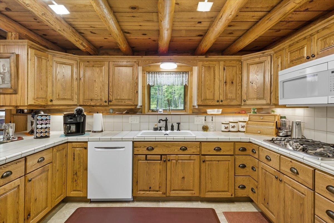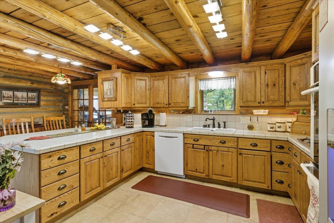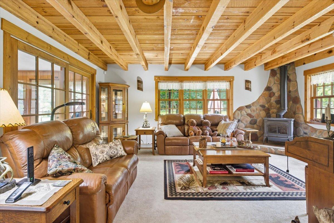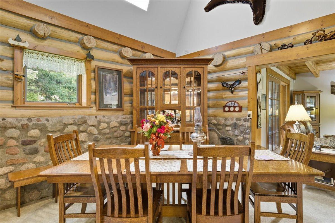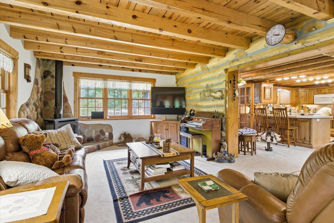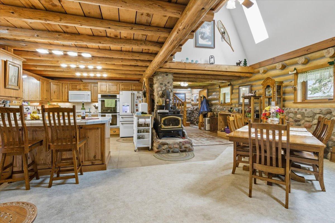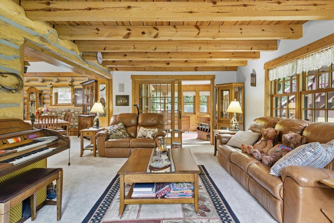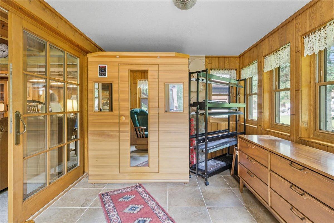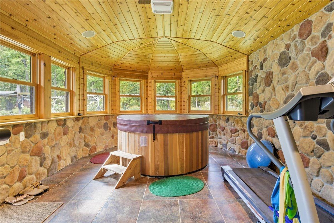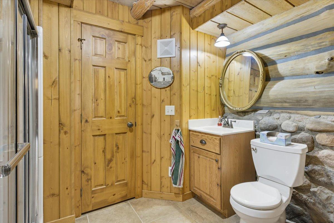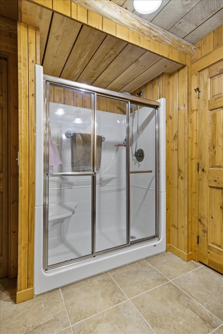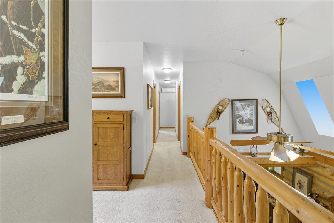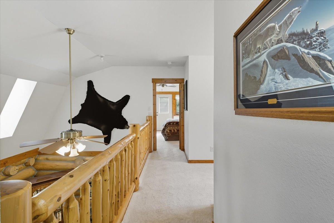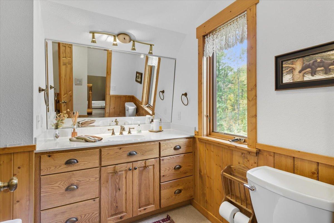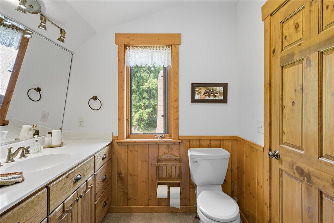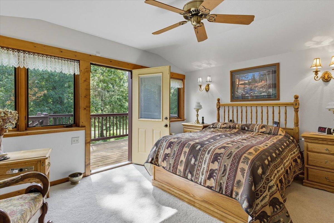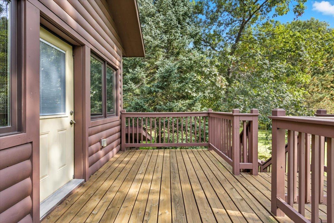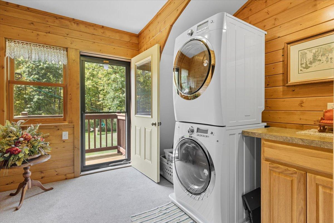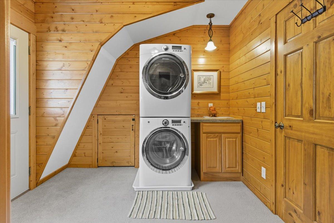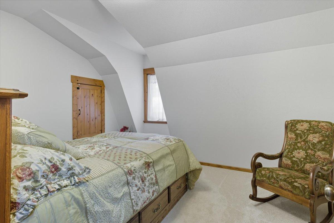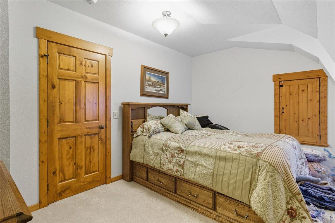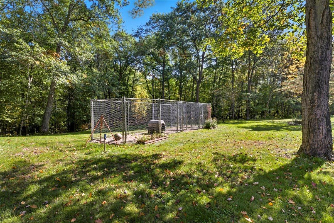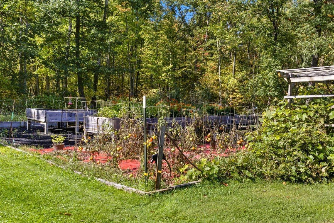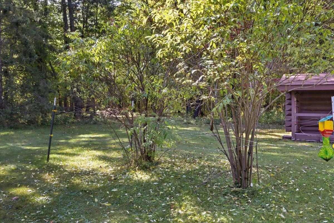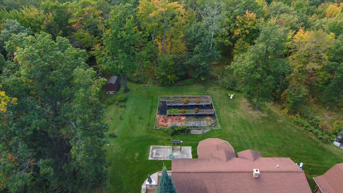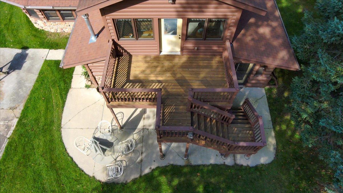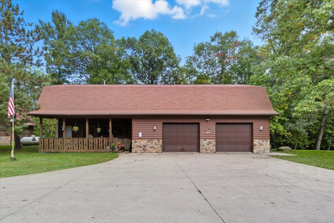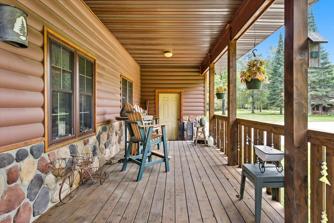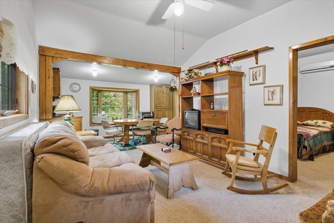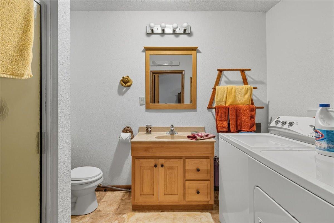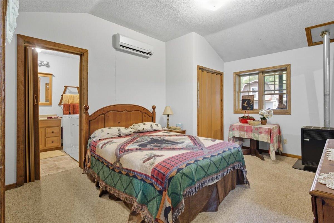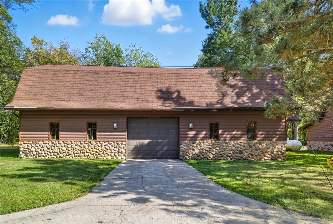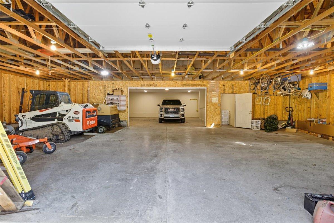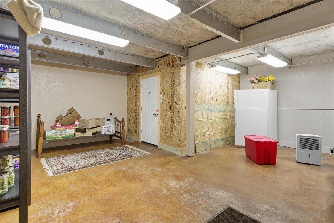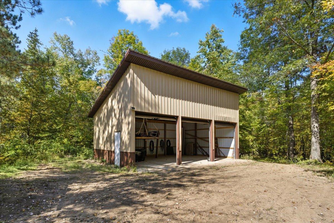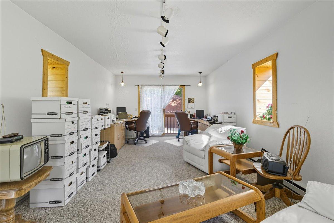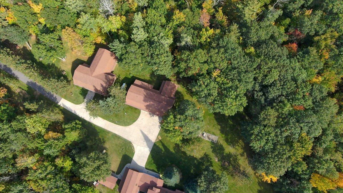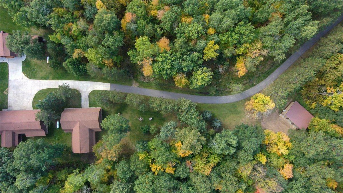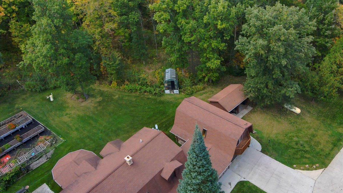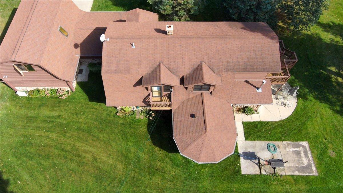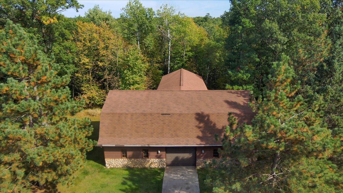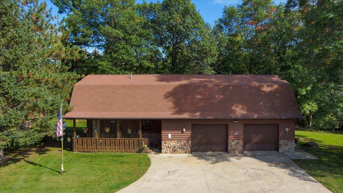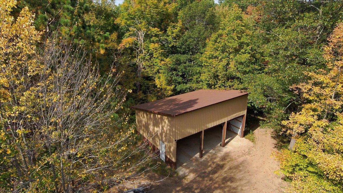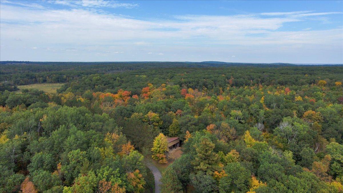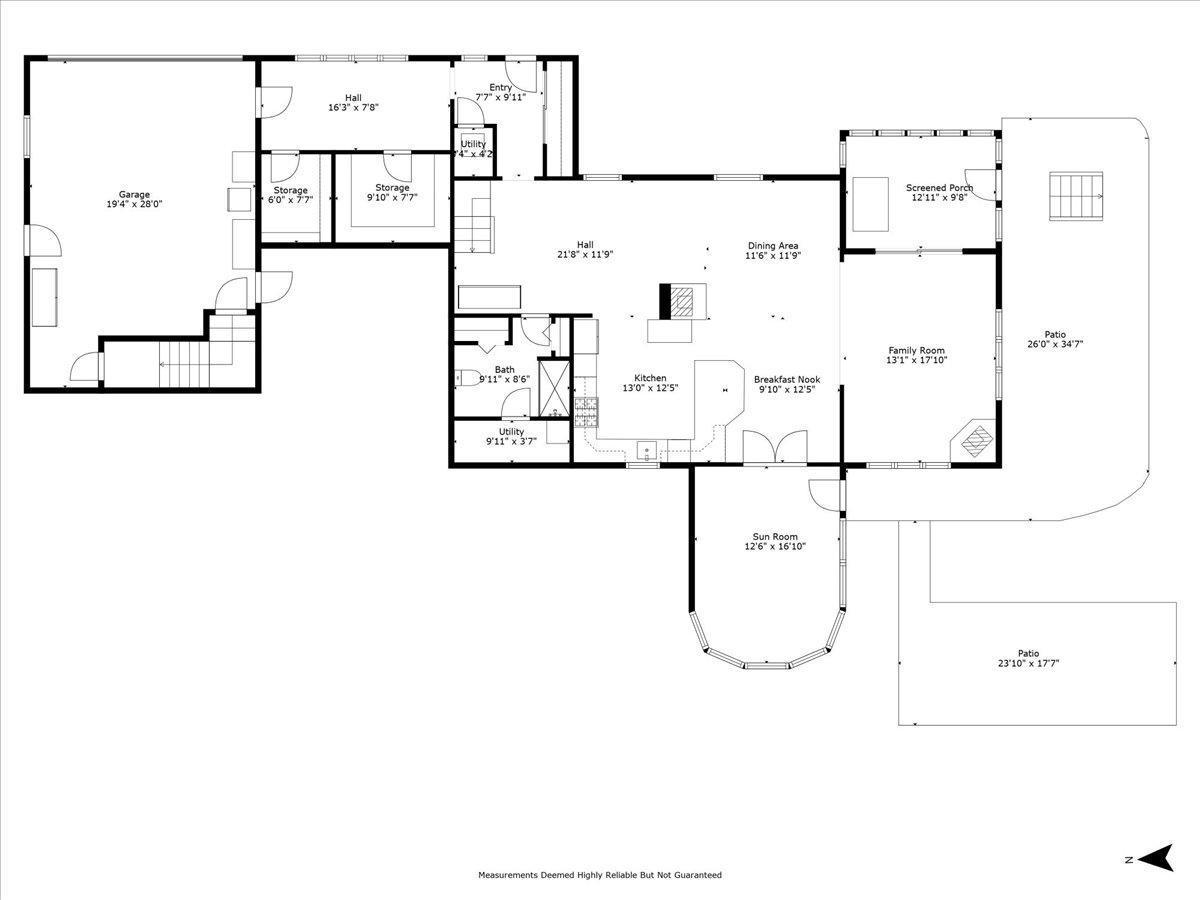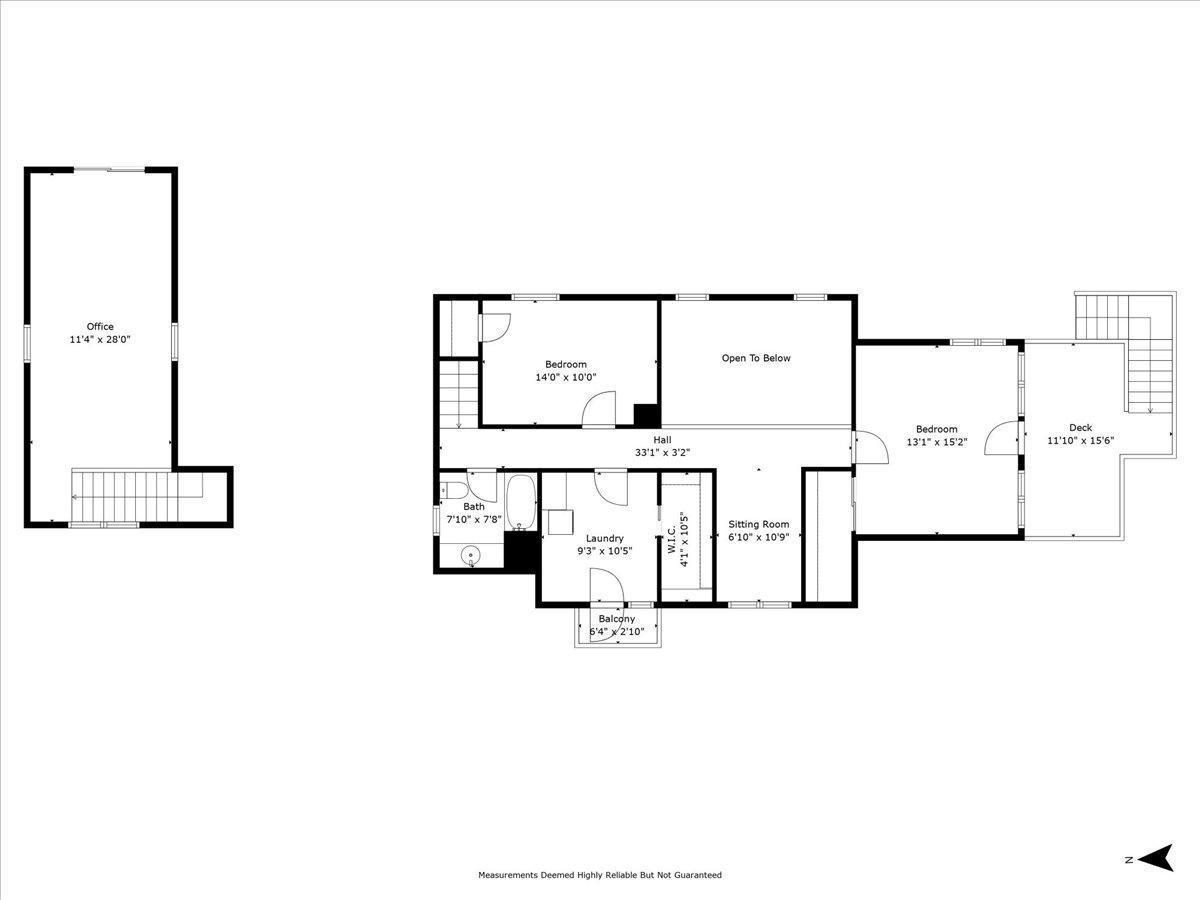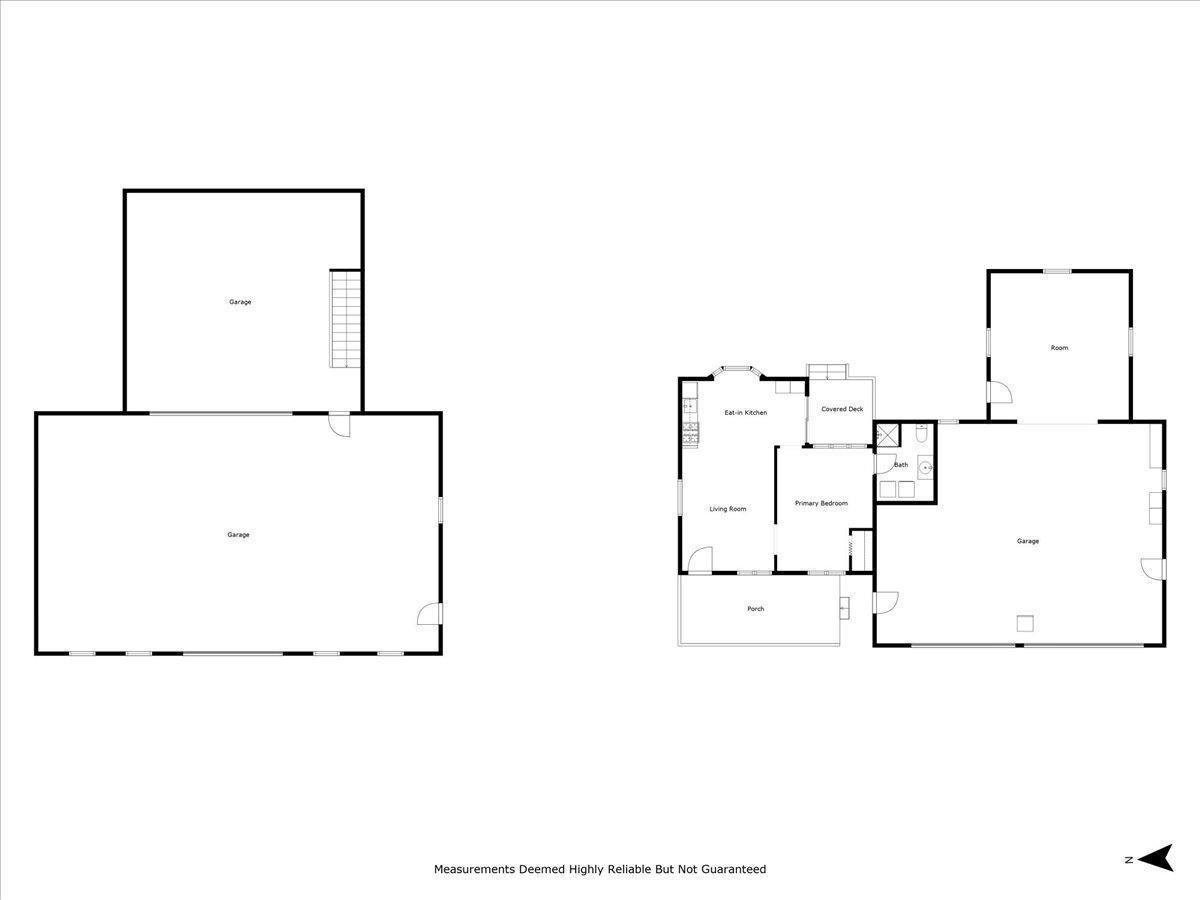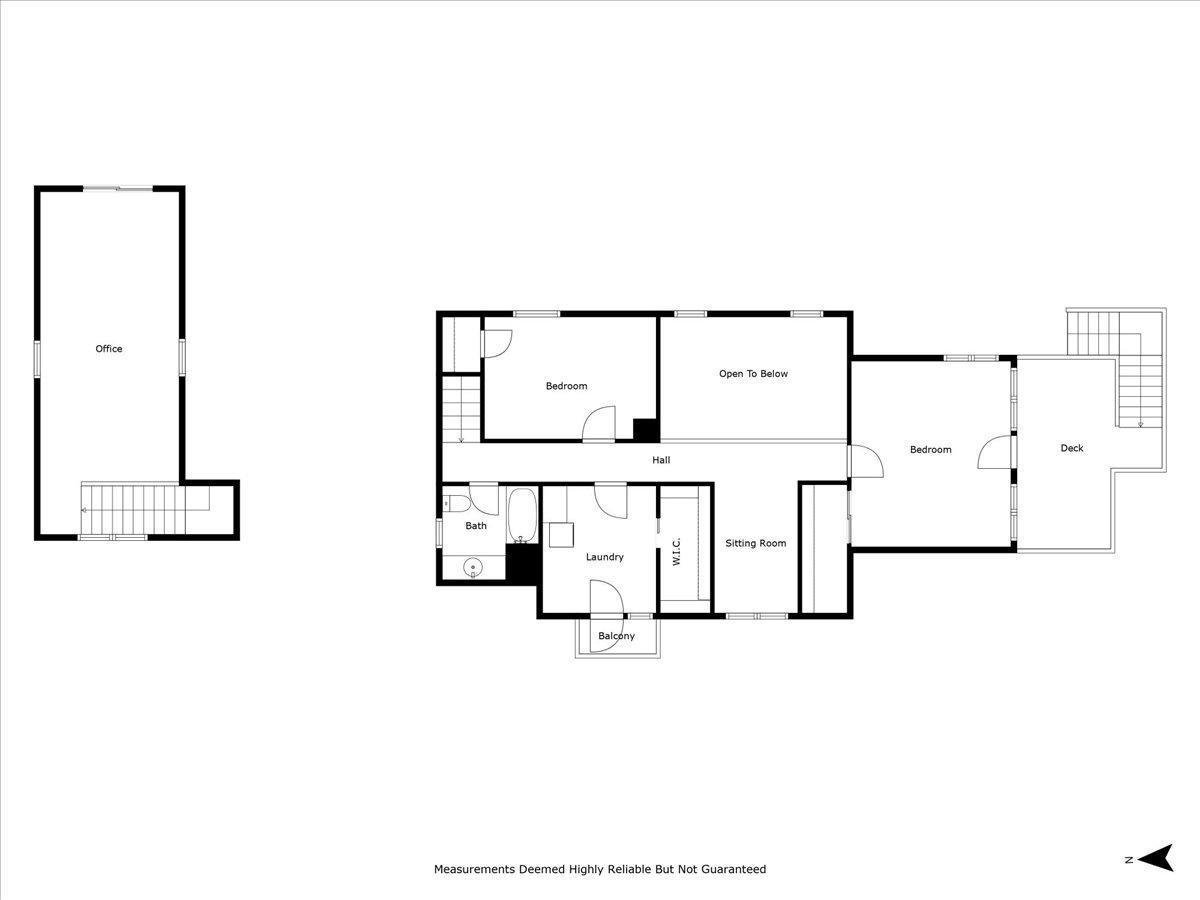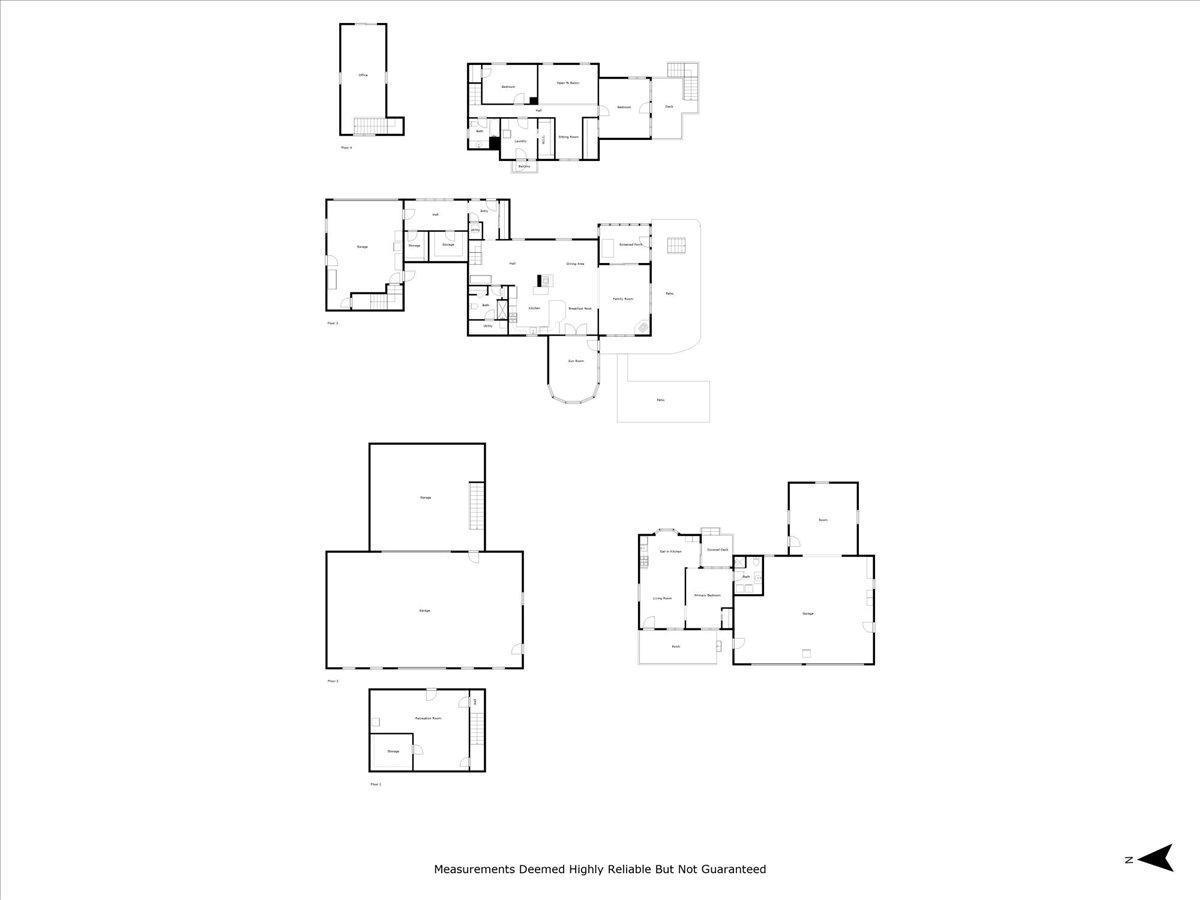
Property Listing
Description
s you drive down the picturesque, paved 1/4 mile driveway, you will arrive at a magnificent, expansive residence, complete with a beautiful log home, guest house, enormous garage with storm shelter, outbuildings, sheds, greenhouse, raised gardens, and fruit trees, offering a genuinely secluded escape. The beautifully crafted log and stone home serves as the main residence. As you step inside, you'll be welcomed by a bright and airy foyer/entryway filled with natural light. The heart of the home features an open-concept kitchen, dining, and living area. Additional highlights include a relaxing hot tub room located off the back of the house and a three-season porch equipped with an infrared sauna. The upper level offers two sizable bedrooms, a cozy sitting area, bathroom, and laundry facilities. A spacious office with a separate entrance is situated above the garage. The guest house offers all the necessary amenities for your guests, featuring a delightful front porch, living room, kitchen, one bedroom, bathroom, laundry, a deck off the back with breathtaking views, and a two-car garage. The premium garage spans 51x29, with a supplementary 29x27 rear section. Furthermore, stairs provide access to a root cellar/storm shelter, suitable for various purposes and fully equipped with lighting and water if needed. This property boasts so many opportunities, nestled in the middle of 40 acres with State property on each side. You will love the trails, raised gardens, greenhouse, and many fruit trees. See pictures of all the outbuildings. The house can be heated by forced air or a wood stove fireplace. The property is 30 minutes from Brainerd Costco.Property Information
Status: Active
Sub Type: ********
List Price: $1,650,000
MLS#: 6794687
Current Price: $1,650,000
Address: 23729 Cooley Drive, Brainerd, MN 56401
City: Brainerd
State: MN
Postal Code: 56401
Geo Lat: 46.226982
Geo Lon: -93.8908
Subdivision:
County: Crow Wing
Property Description
Year Built: 1987
Lot Size SqFt: 1742400
Gen Tax: 4158
Specials Inst: 0
High School: ********
Square Ft. Source:
Above Grade Finished Area:
Below Grade Finished Area:
Below Grade Unfinished Area:
Total SqFt.: 2920
Style: Array
Total Bedrooms: 3
Total Bathrooms: 2
Total Full Baths: 1
Garage Type:
Garage Stalls: 15
Waterfront:
Property Features
Exterior:
Roof:
Foundation:
Lot Feat/Fld Plain: Array
Interior Amenities:
Inclusions: ********
Exterior Amenities:
Heat System:
Air Conditioning:
Utilities:


