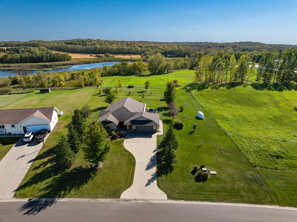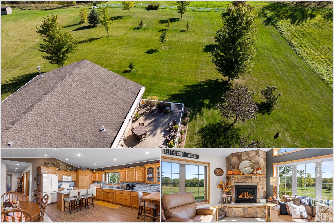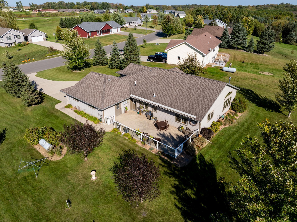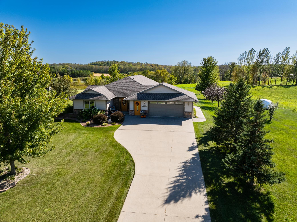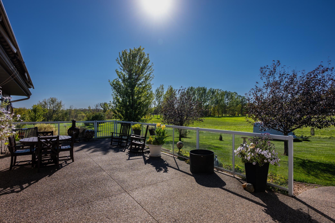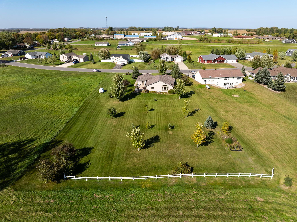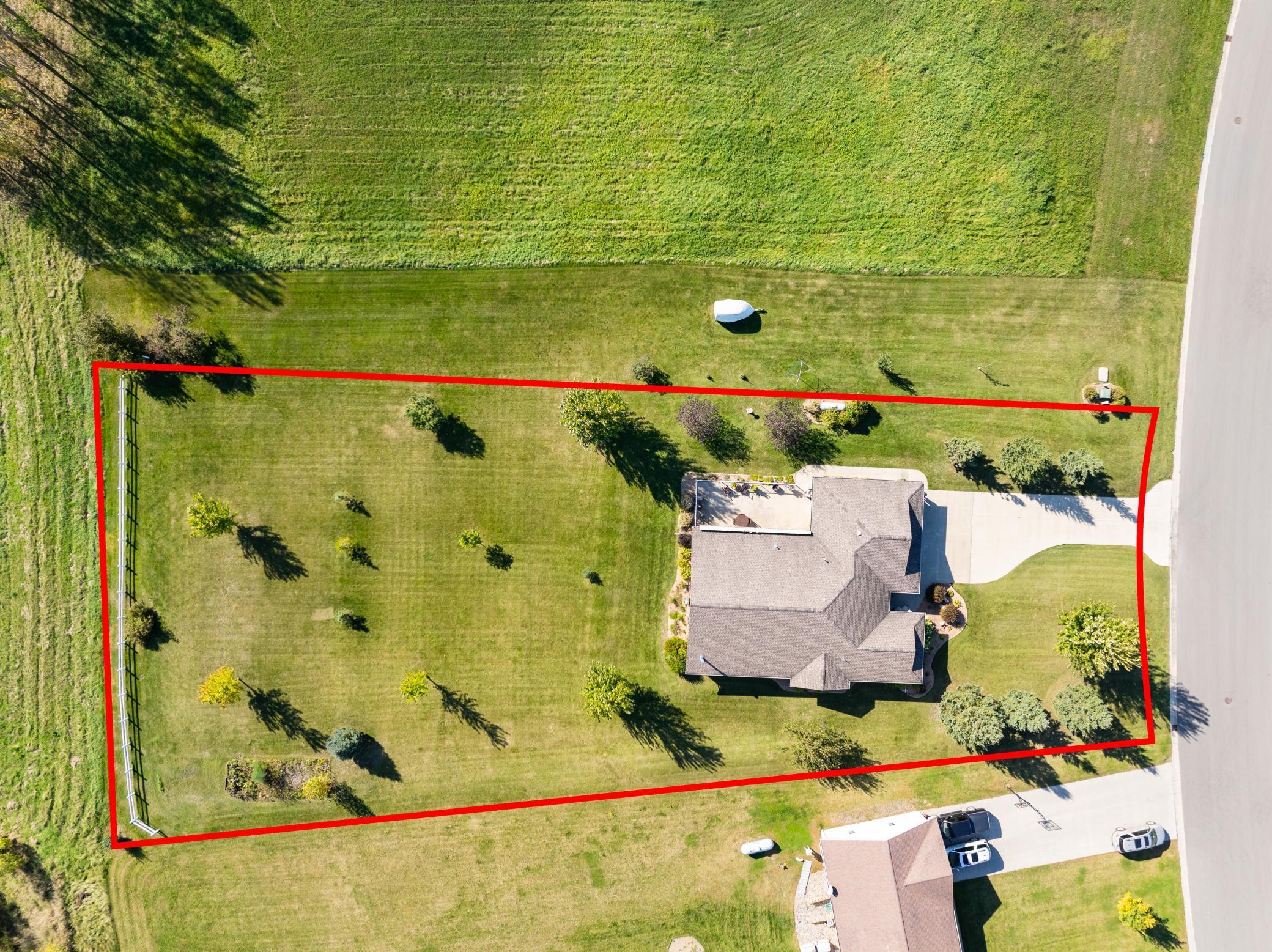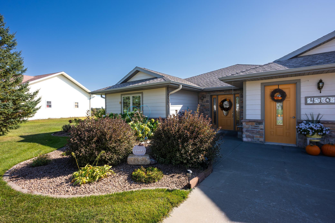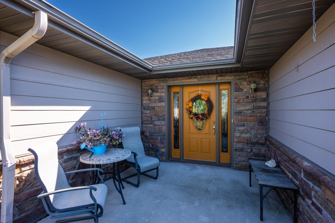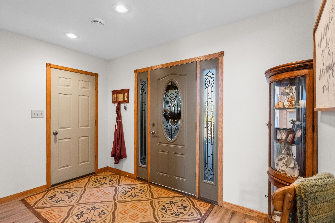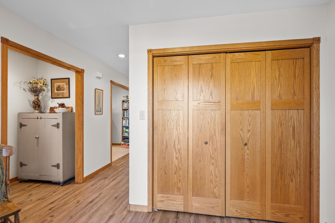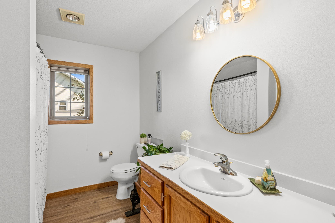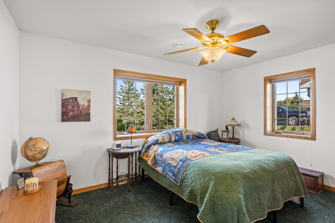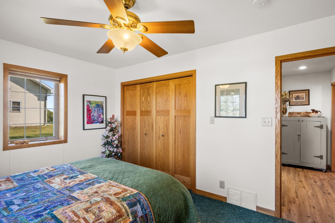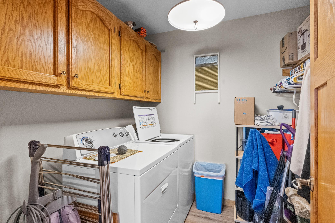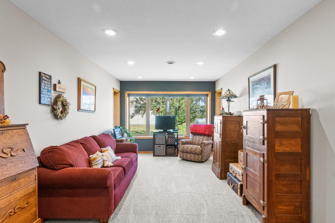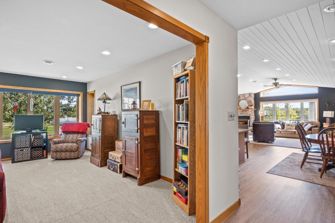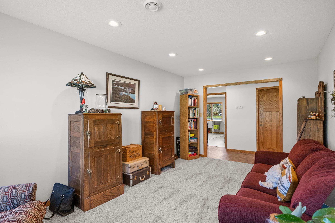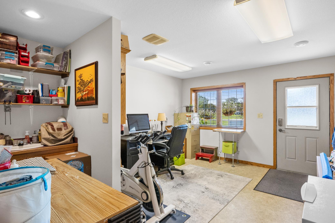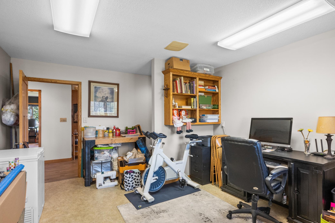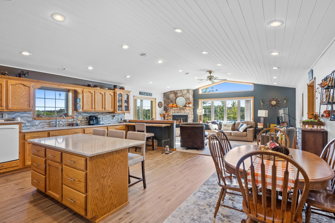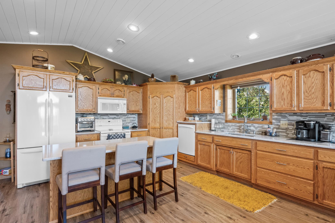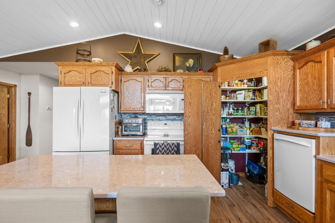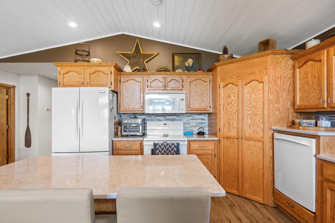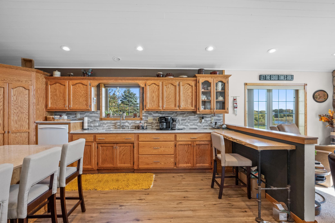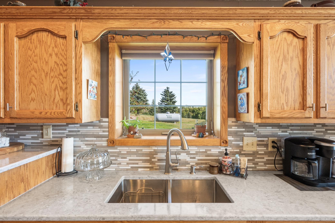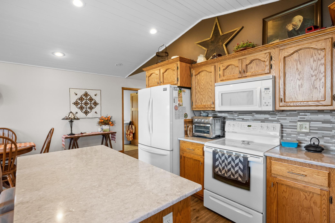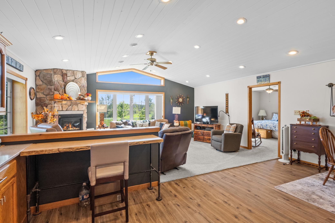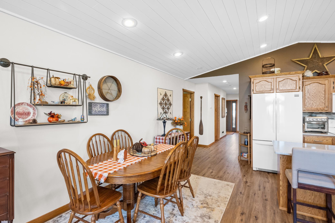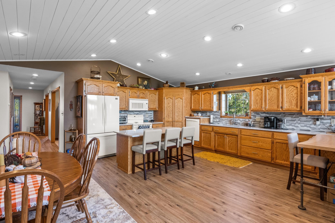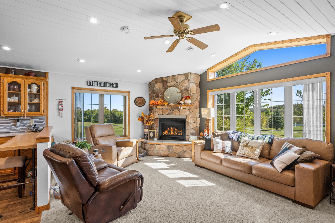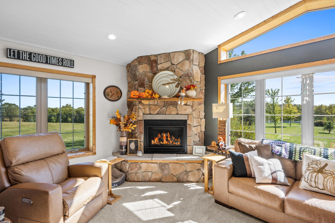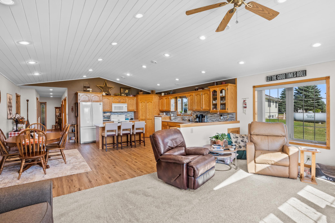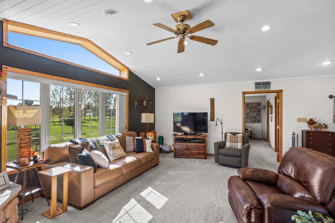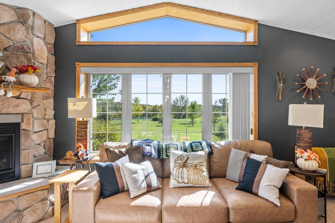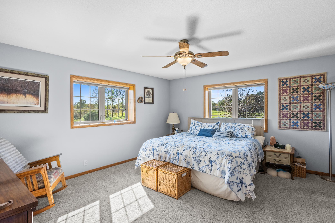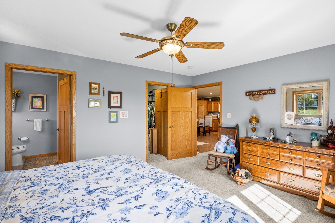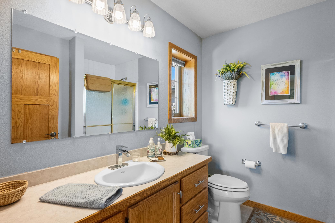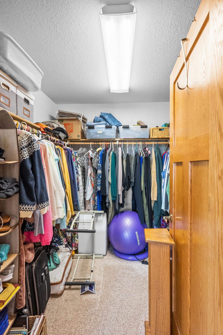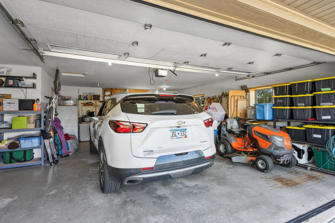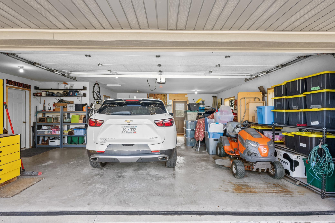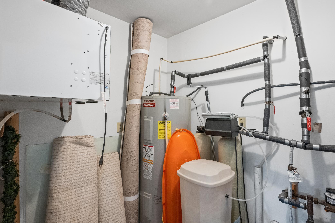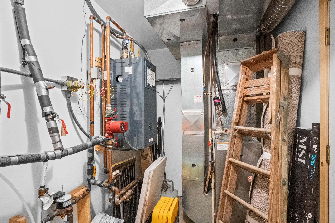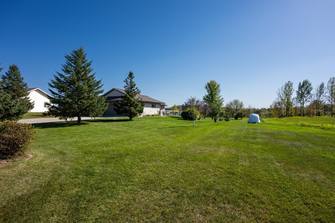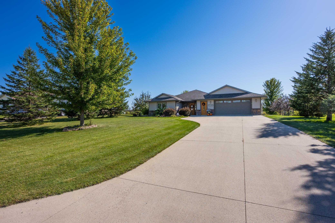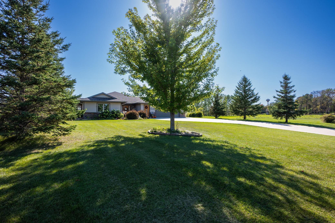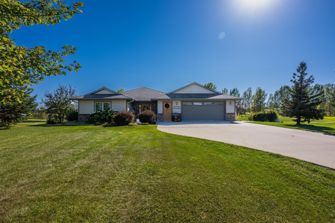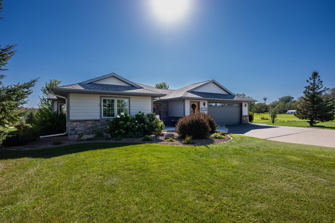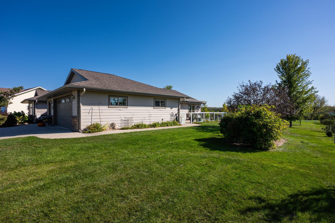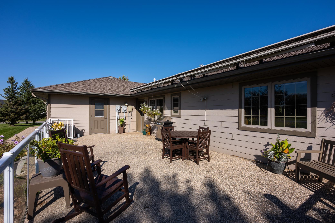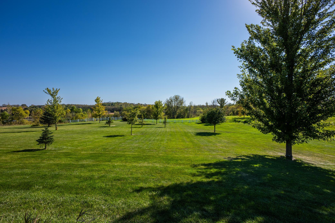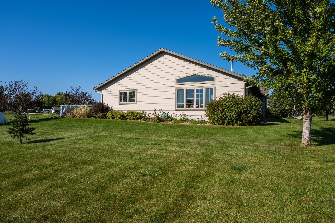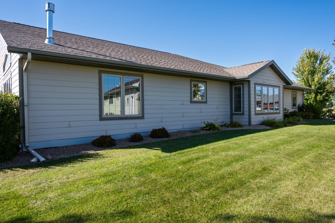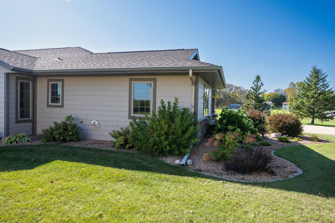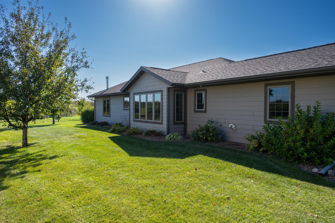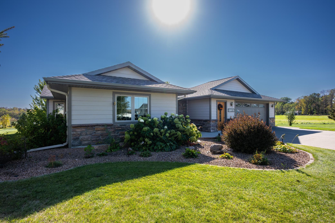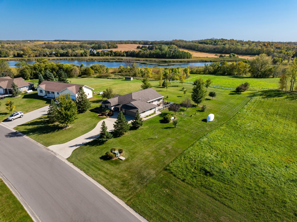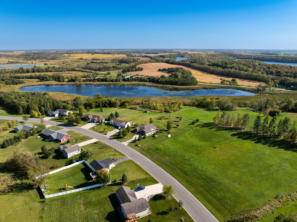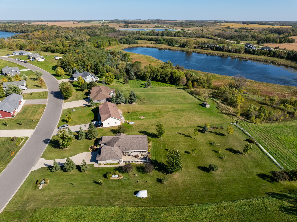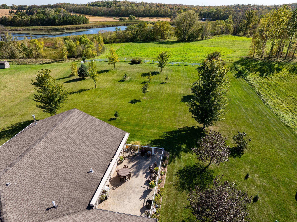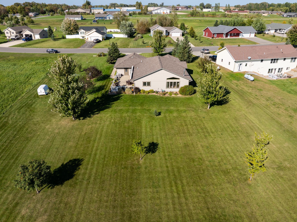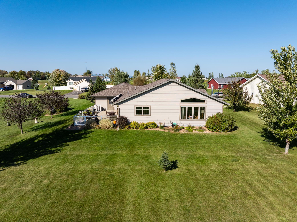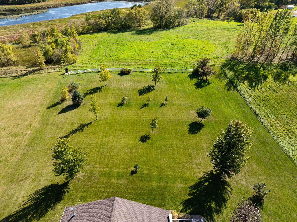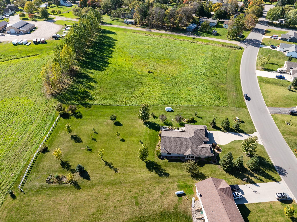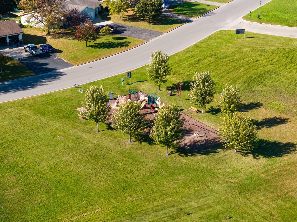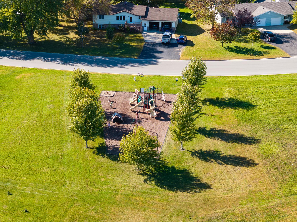
Property Listing
Description
Move-In Ready 3-Bedroom Patio Home on Spacious Lot with Premium Upgrades Welcome to this beautifully maintained and thoughtfully upgraded 3-bedroom, 2-bath patio home offering 2,178 sq ft of comfortable, energy-efficient living space. Situated on a generous .91-acre lot with attractive rail fencing and a full in-ground sprinkler system, this property blends privacy, space, and convenience in one desirable location. Step inside to discover an inviting open-concept layout featuring vaulted ceilings, expansive large windows, and an abundance of can lighting for a bright and airy atmosphere. The spacious super-sized kitchen is a chef’s dream, complete with sleek quartz countertops, luxury vinyl plank flooring, a walk-in pantry, and ample cabinetry for storage. Enjoy year-round comfort with energy-efficient block construction, in-floor heating throughout the home and garage, plus a furnace backup. Recent upgrades ensure peace of mind, including: • New central A/C installed in 2021 • Fireplace insert new 2022 • New carpeting in 2022 • All attic insulation replaced in 2025 The primary suite offers a spacious walk-in closet and a private en-suite bath. Both additional bedrooms are generously sized, and the home boasts plenty of extra storage throughout. Outside, relax or entertain on the expansive 16' x 36' aggregate patio, perfect for hosting guests or enjoying quiet evenings under the stars. With its combination of size, efficiency, thoughtful design, zero stairs to enter the house and recent updates, this home is truly move-in ready and built for comfort and functionality. Don’t miss your chance to make it yours!Property Information
Status: Active
Sub Type: ********
List Price: $400,000
MLS#: 6794132
Current Price: $400,000
Address: 410 5th Street E, Brandon, MN 56315
City: Brandon
State: MN
Postal Code: 56315
Geo Lat: 45.965145
Geo Lon: -95.589908
Subdivision: Deere Run Estates
County: Douglas
Property Description
Year Built: 2005
Lot Size SqFt: 39639.6
Gen Tax: 5512
Specials Inst: 0
High School: Brandon-Evansville
Square Ft. Source:
Above Grade Finished Area:
Below Grade Finished Area:
Below Grade Unfinished Area:
Total SqFt.: 2178
Style: Array
Total Bedrooms: 3
Total Bathrooms: 2
Total Full Baths: 1
Garage Type:
Garage Stalls: 2
Waterfront:
Property Features
Exterior:
Roof:
Foundation:
Lot Feat/Fld Plain: Array
Interior Amenities:
Inclusions: ********
Exterior Amenities:
Heat System:
Air Conditioning:
Utilities:


