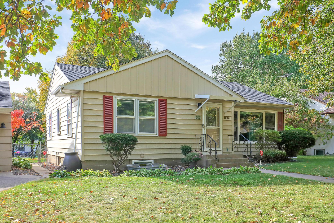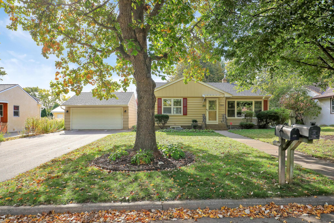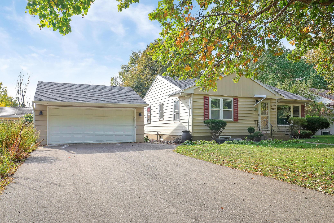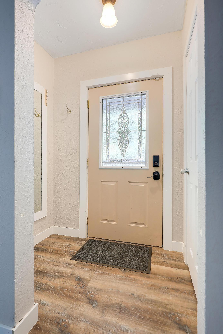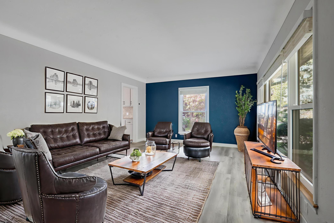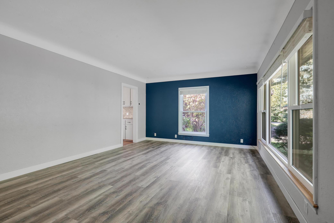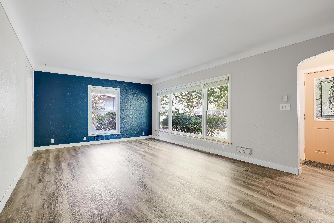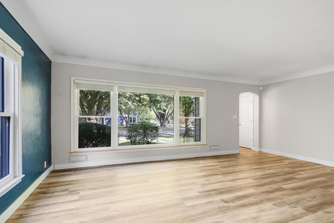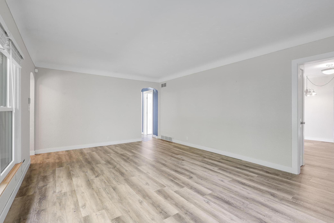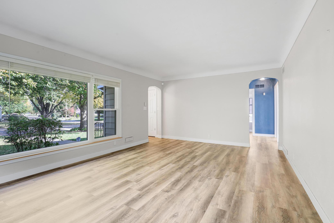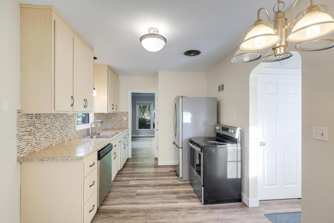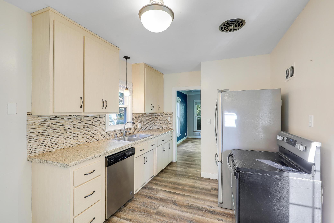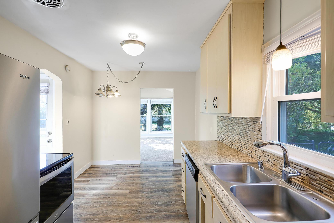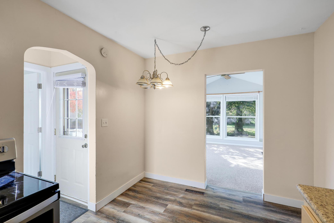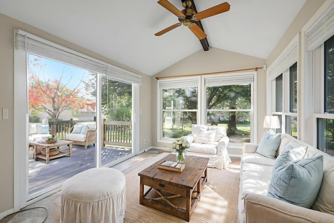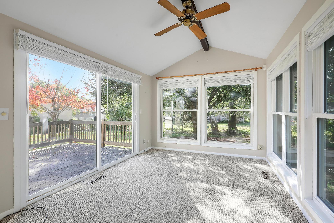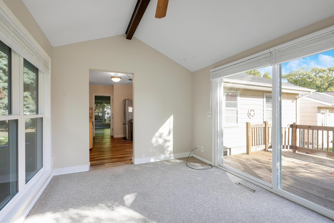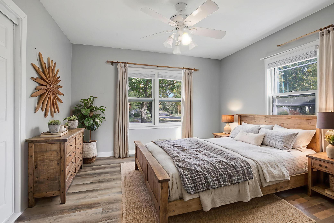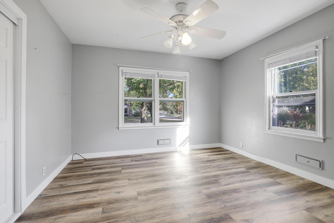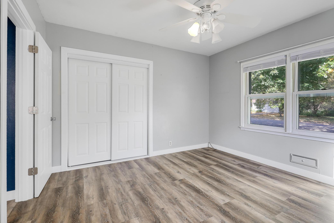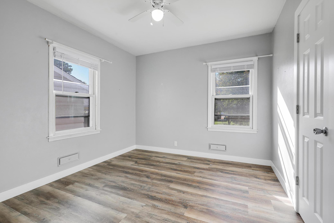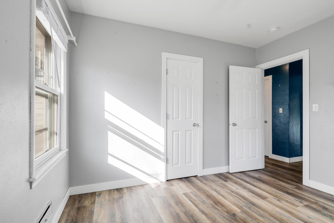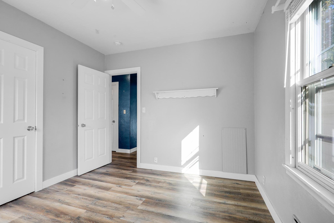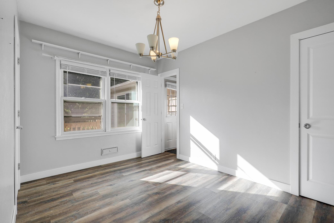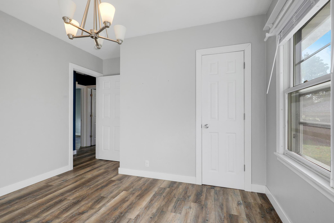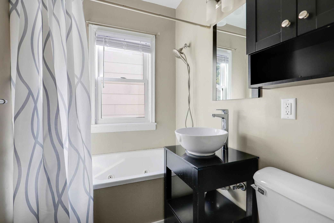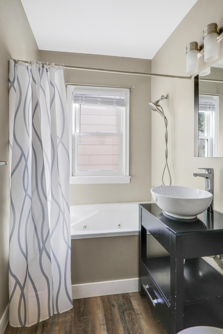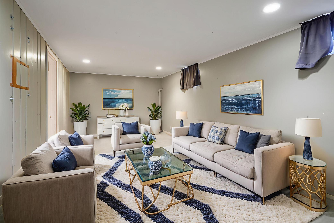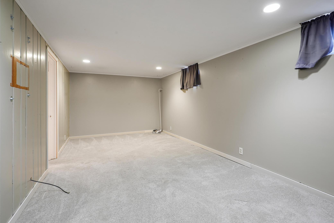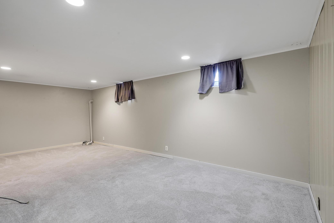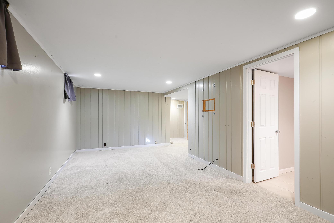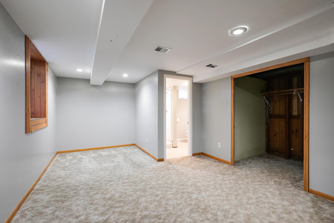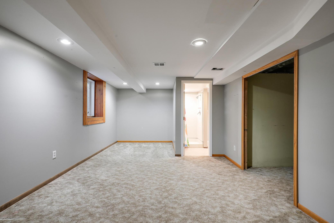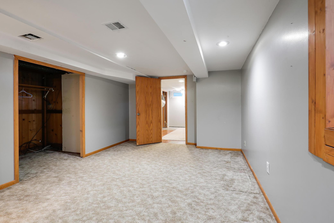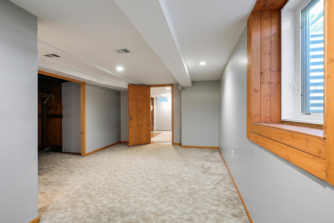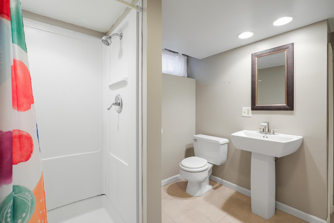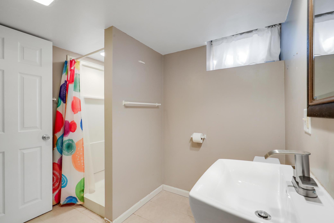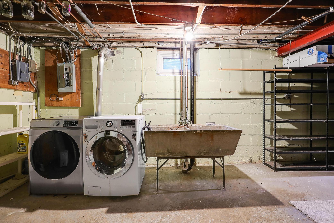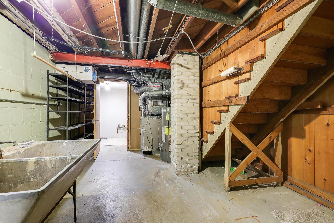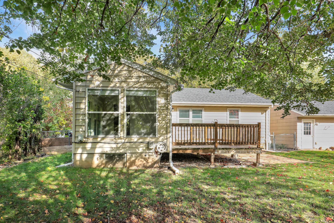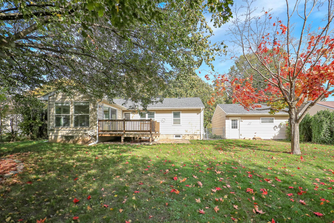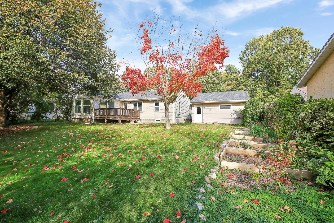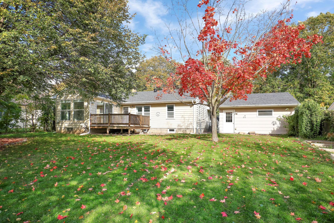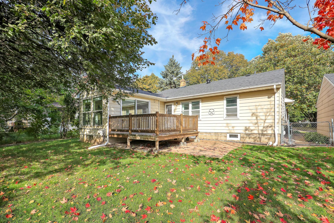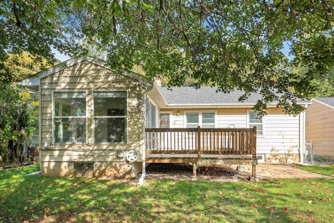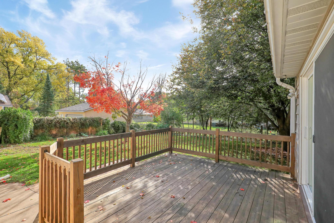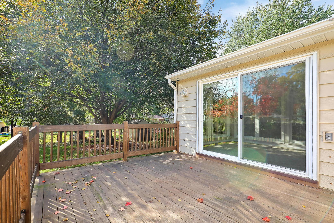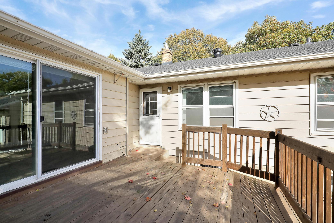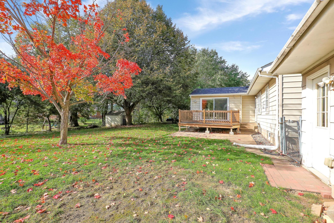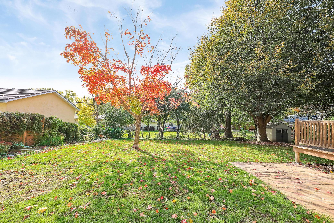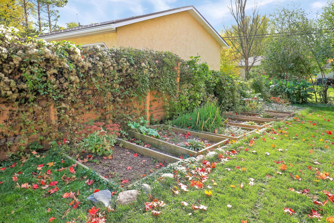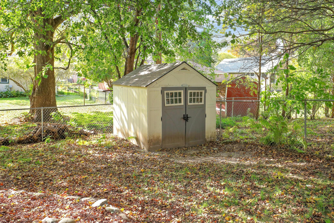
Property Listing
Description
Wonderful one-story home in prime Roseville location. Welcome to this fabulously updated and maintained home right in the heart of Roseville with the convenience of close highway access, shopping, grocery, coffee shops, parks and so much more. You feel the outstanding floor plan this home has to offer from the minute you walk in the door with the large living room that captures so much light through the large front windows. Flooring in the main level has all been recently replaced offering a modern feel throughout. On the main level you will find 3 bedrooms and 1 bathroom - one of the bedrooms doubling as a possible dining room location with close access to the kitchen. One of the many beautiful features of this home has to be the sun room that opens up to the deck. Grab a book, drink your morning coffee, or even wind down with a glass of wine - the possibilities are endless because you will never want to leave this tranquil room. Lower level offers a private massive bedroom and second bathroom along with a huge family room perfect for a cozy movie night in or rowdy sporting event viewing with space for everyone! And if this wasn’t enough on the inside, the yard is a great size with garden beds, a shed, and is fully fenced in. What are you waiting for? It is time to make this home your own!Property Information
Status: Active
Sub Type: ********
List Price: $380,000
MLS#: 6794020
Current Price: $380,000
Address: 1180 Skillman Avenue W, Saint Paul, MN 55113
City: Saint Paul
State: MN
Postal Code: 55113
Geo Lat: 45.002508
Geo Lon: -93.1497
Subdivision: Pothens Garden Hills 2
County: Ramsey
Property Description
Year Built: 1952
Lot Size SqFt: 10454.4
Gen Tax: 4320
Specials Inst: 0
High School: ********
Square Ft. Source:
Above Grade Finished Area:
Below Grade Finished Area:
Below Grade Unfinished Area:
Total SqFt.: 2316
Style: Array
Total Bedrooms: 4
Total Bathrooms: 2
Total Full Baths: 1
Garage Type:
Garage Stalls: 2
Waterfront:
Property Features
Exterior:
Roof:
Foundation:
Lot Feat/Fld Plain: Array
Interior Amenities:
Inclusions: ********
Exterior Amenities:
Heat System:
Air Conditioning:
Utilities:


