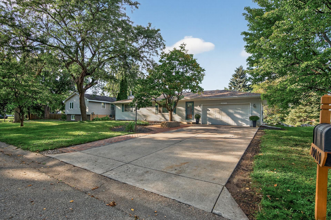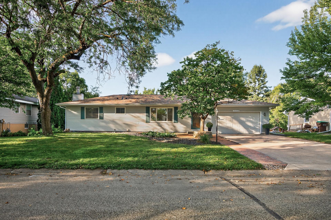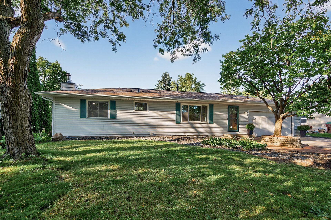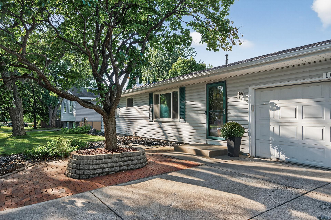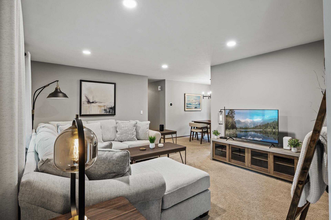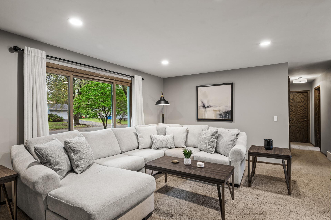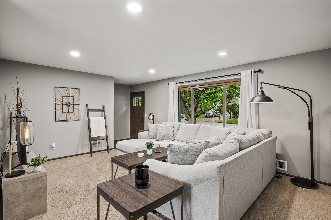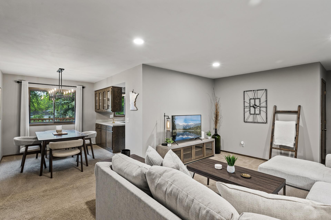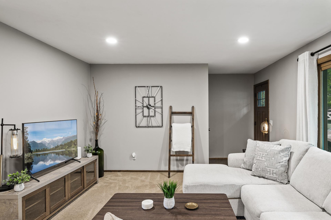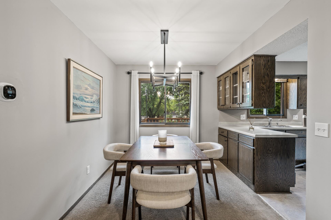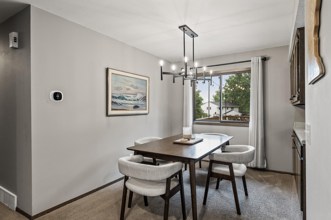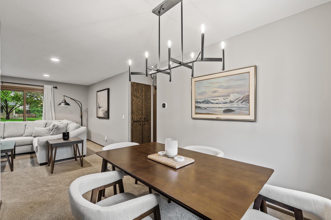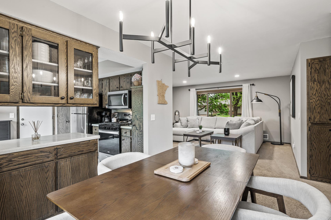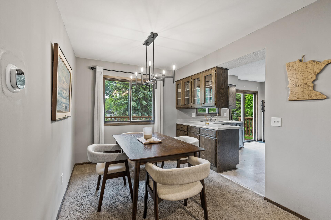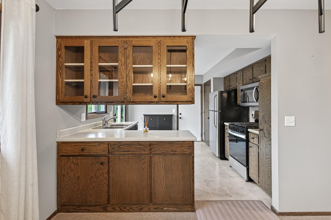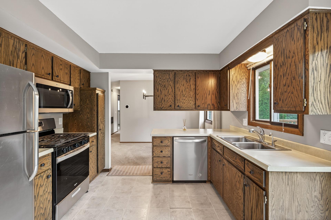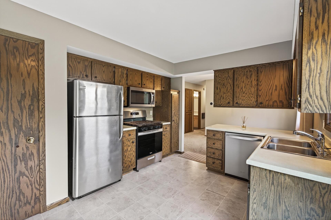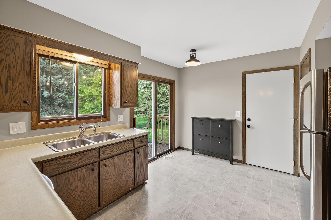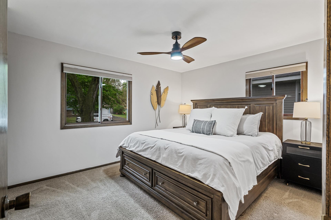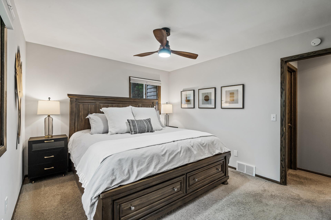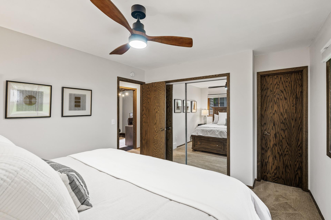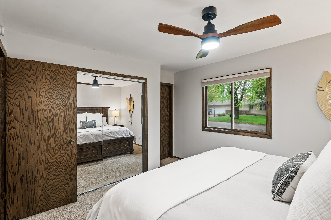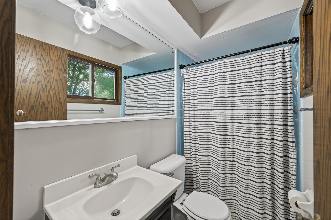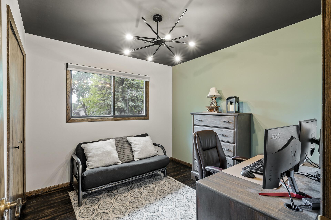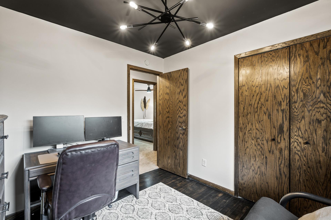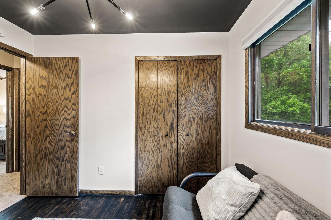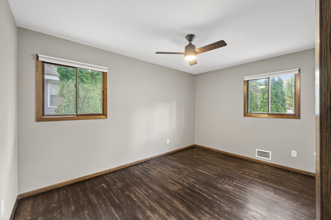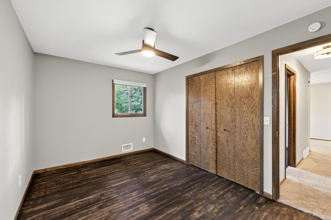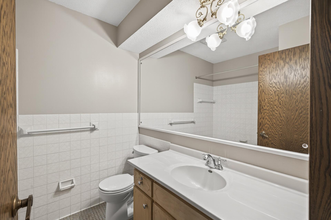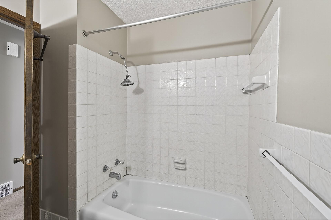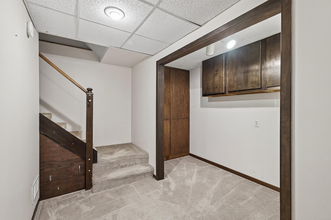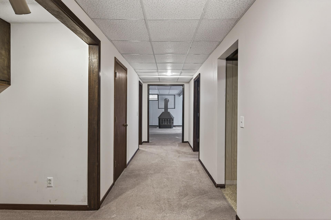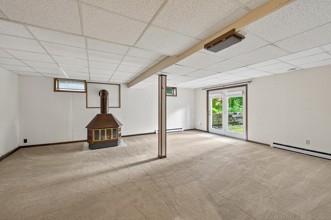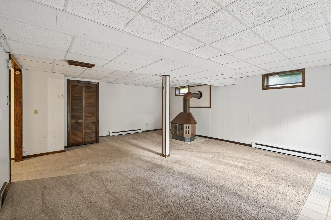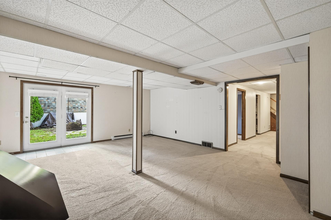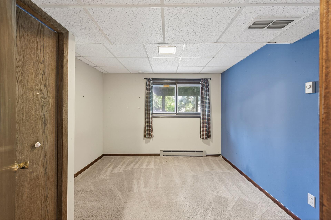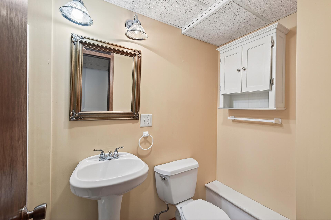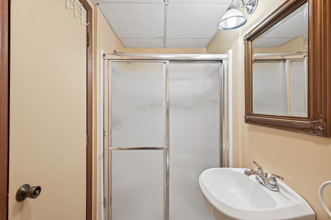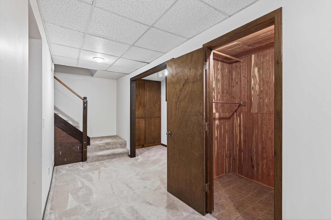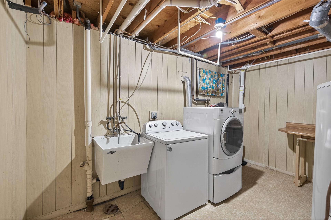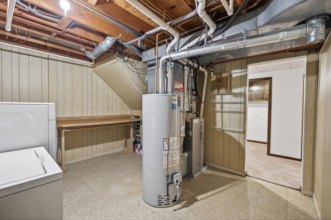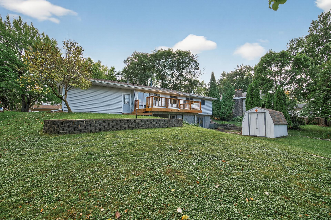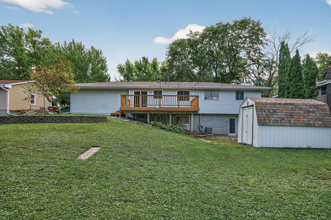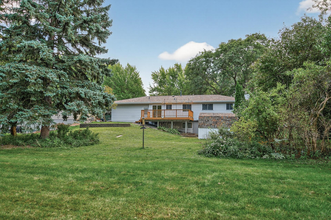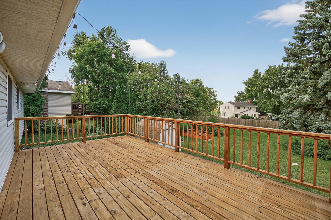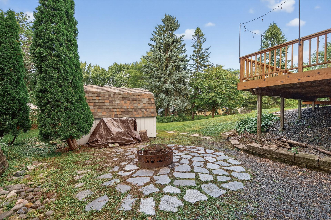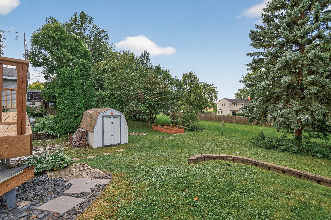
Property Listing
Description
This freshly updated 4-bedroom, 3-bath rambler offers the perfect blend of comfort and style, tucked away on a private lot in a serene neighborhood. The main level features 3 bedrooms, including a spacious primary suite with its own en suite bath, plus a full guest bathroom. A bright, open layout connects the modern kitchen, dining, and living spaces—ideal for both everyday living and entertaining. The fully finished lower level adds even more versatility with an additional bedroom, full bath, and flexible living space perfect for guests, a home office, or recreation. Outside, enjoy the peaceful setting with a deck, patio, and storage shed, all surrounded by mature trees that provide privacy. With a 2-car garage and thoughtful updates throughout, this move-in-ready home is the perfect balance of modern living and quiet retreat. Upgrades since last sale include - New roof, gutters, and gutter guards (2023), New Radon Mitigation System (2023), Recessed lights in living room (2024), New brick pathway to extend driveway (2024), New bathroom fan in secondary bathroom main level (2024), New dining room light (2024), Ceiling lights and fan capability in all three rooms upstairs (2024), Smart thermostat (2024), Knockdown ceilings (2024 & 2025), Landscaping (2024) Refinished hardwood floors (2024 & 2025), New Washing machine (2025), New Water Heater (2025)Property Information
Status: Active
Sub Type: ********
List Price: $435,000
MLS#: 6793251
Current Price: $435,000
Address: 10010 36th Place N, Minneapolis, MN 55441
City: Minneapolis
State: MN
Postal Code: 55441
Geo Lat: 45.022868
Geo Lon: -93.406999
Subdivision: Plymouth Plaza 5th Add
County: Hennepin
Property Description
Year Built: 1972
Lot Size SqFt: 11761.2
Gen Tax: 3977
Specials Inst: 0
High School: ********
Square Ft. Source:
Above Grade Finished Area:
Below Grade Finished Area:
Below Grade Unfinished Area:
Total SqFt.: 2112
Style: Array
Total Bedrooms: 4
Total Bathrooms: 3
Total Full Baths: 1
Garage Type:
Garage Stalls: 2
Waterfront:
Property Features
Exterior:
Roof:
Foundation:
Lot Feat/Fld Plain: Array
Interior Amenities:
Inclusions: ********
Exterior Amenities:
Heat System:
Air Conditioning:
Utilities:


