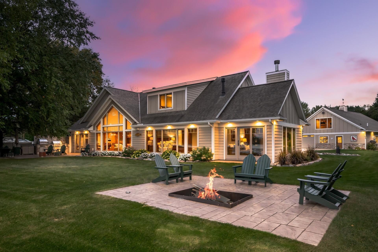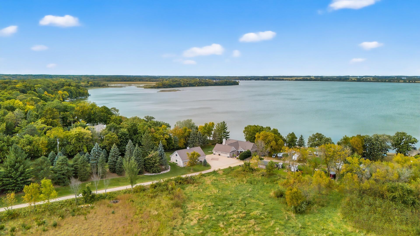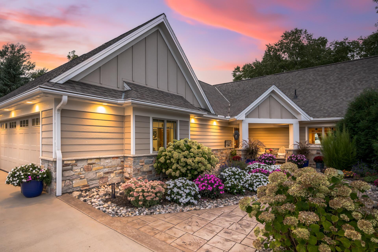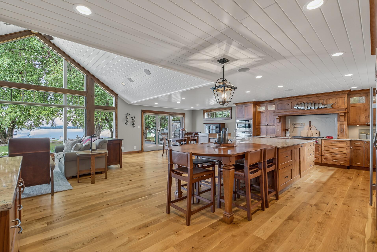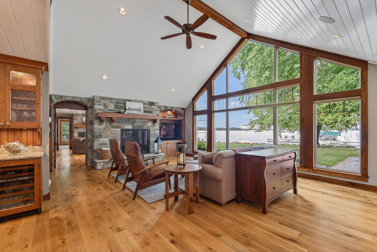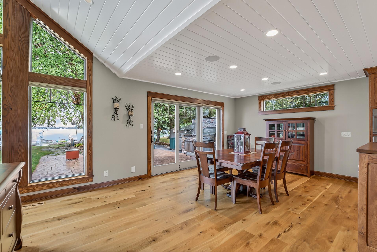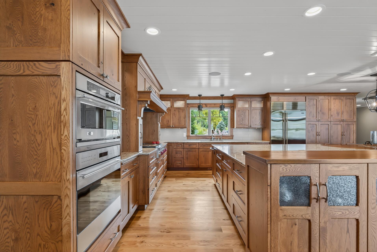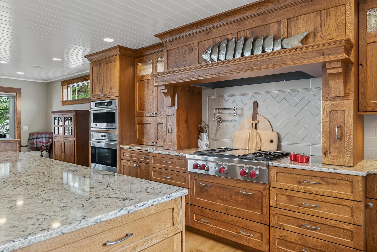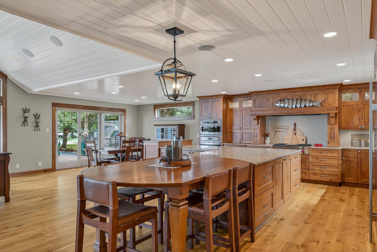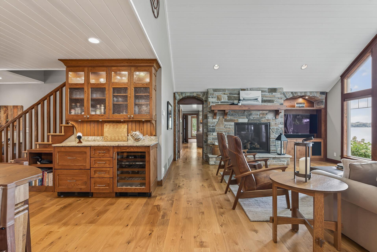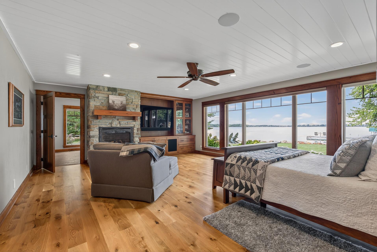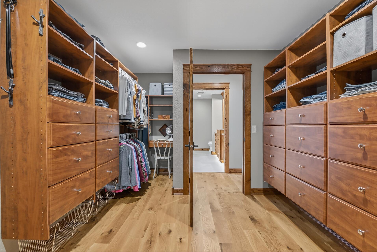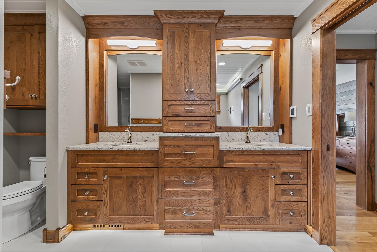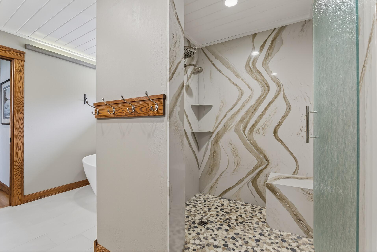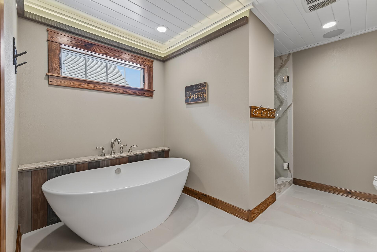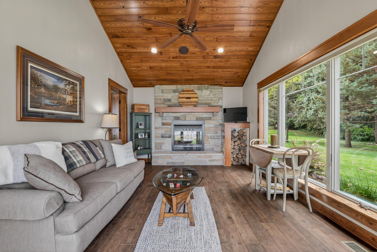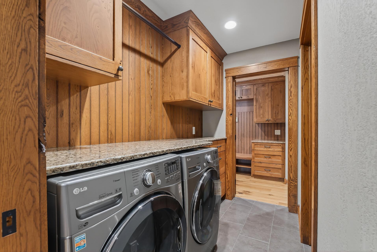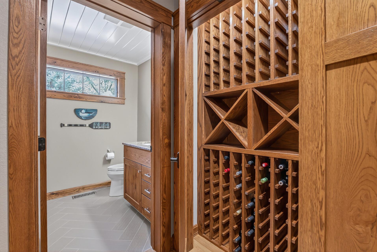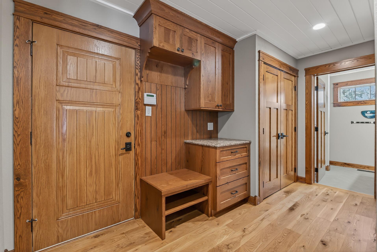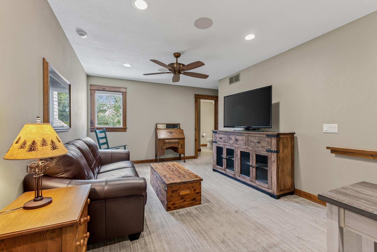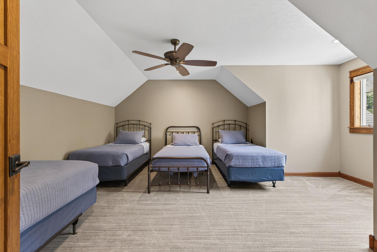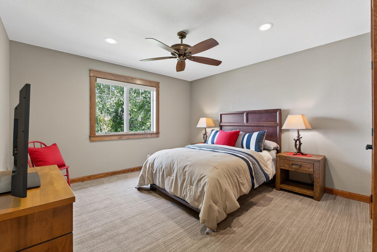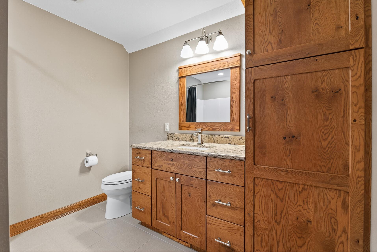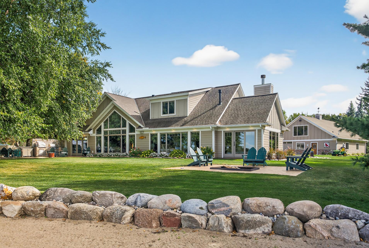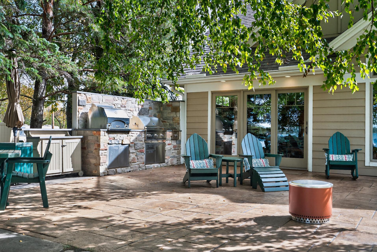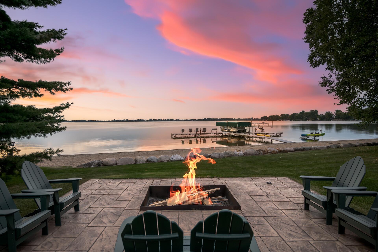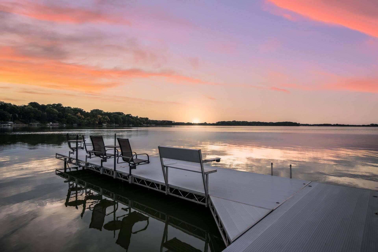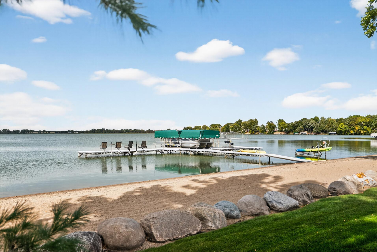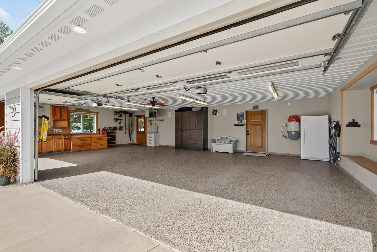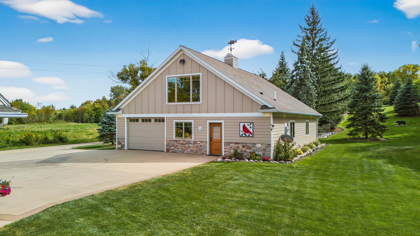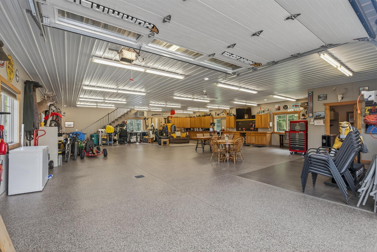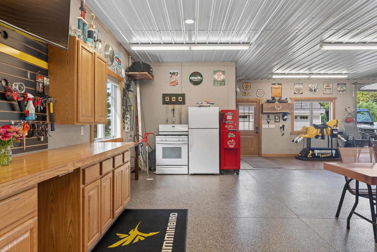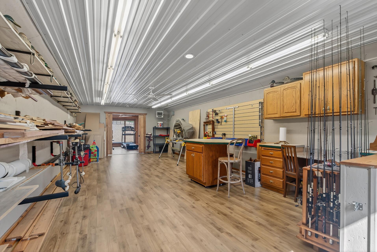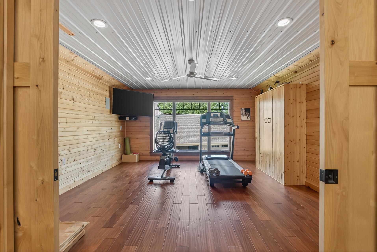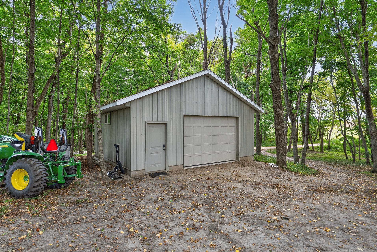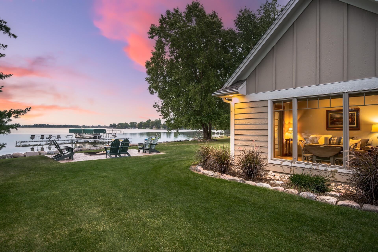
Property Listing
Description
This stunning three-bedroom, three-bathroom home on German Lake is a rare retreat, set on 5.4 acres with 135 feet of private sandy shoreline. Thoughtfully designed, it offers an open-concept layout that captures breathtaking lake views and sunsets. Exquisite custom woodwork, Andersen windows, built-in speakers, and motorized shades create effortless comfort throughout. The living room impresses with a 15-foot vaulted ceiling, floor-to-ceiling windows, rustic white oak flooring, and a stone-surround gas fireplace, seamlessly flowing to the dining area and patio for effortless indoor-outdoor entertaining. The chef’s kitchen features a large center island, Sub-Zero and Wolf appliances, double ovens, a pot filler, walk-in pantry, and a five-foot buffet with beverage drawers and wine cooler. The primary suite is a private retreat with lake views, a stone-surround fireplace, a 17-by-11-foot walk-in closet, spa-like ensuite with heated floors, walk-in Cambria shower, soaking tub, and dual vanities. A connected family room and finished laundry enhance convenience, flowing to a functional mudroom and oversized heated three-car garage. Upstairs, a sunlit loft and two generously sized bedrooms share a full bathroom with a tub and rain shower, offering comfort and style. Outside, expansive patios host an outdoor kitchen and a built-in firepit, leading seamlessly to a large dock and pristine private sandy beach. Enhancing this extraordinary lakefront estate, a 2,700-square-foot custom workshop features in-floor heating, versatile upper-level spaces for hobbies or recreation, and a detached 24-by-24 garage, providing both function and sophistication.Property Information
Status: Active
Sub Type: ********
List Price: $1,650,000
MLS#: 6792924
Current Price: $1,650,000
Address: 47096 Maple Leaf Lane, Elysian, MN 56028
City: Elysian
State: MN
Postal Code: 56028
Geo Lat: 44.264668
Geo Lon: -93.716623
Subdivision:
County: Le Sueur
Property Description
Year Built: 2000
Lot Size SqFt: 235224
Gen Tax: 9304
Specials Inst: 0
High School: ********
Square Ft. Source:
Above Grade Finished Area:
Below Grade Finished Area:
Below Grade Unfinished Area:
Total SqFt.: 3227
Style: Array
Total Bedrooms: 3
Total Bathrooms: 3
Total Full Baths: 2
Garage Type:
Garage Stalls: 5
Waterfront:
Property Features
Exterior:
Roof:
Foundation:
Lot Feat/Fld Plain: Array
Interior Amenities:
Inclusions: ********
Exterior Amenities:
Heat System:
Air Conditioning:
Utilities:


