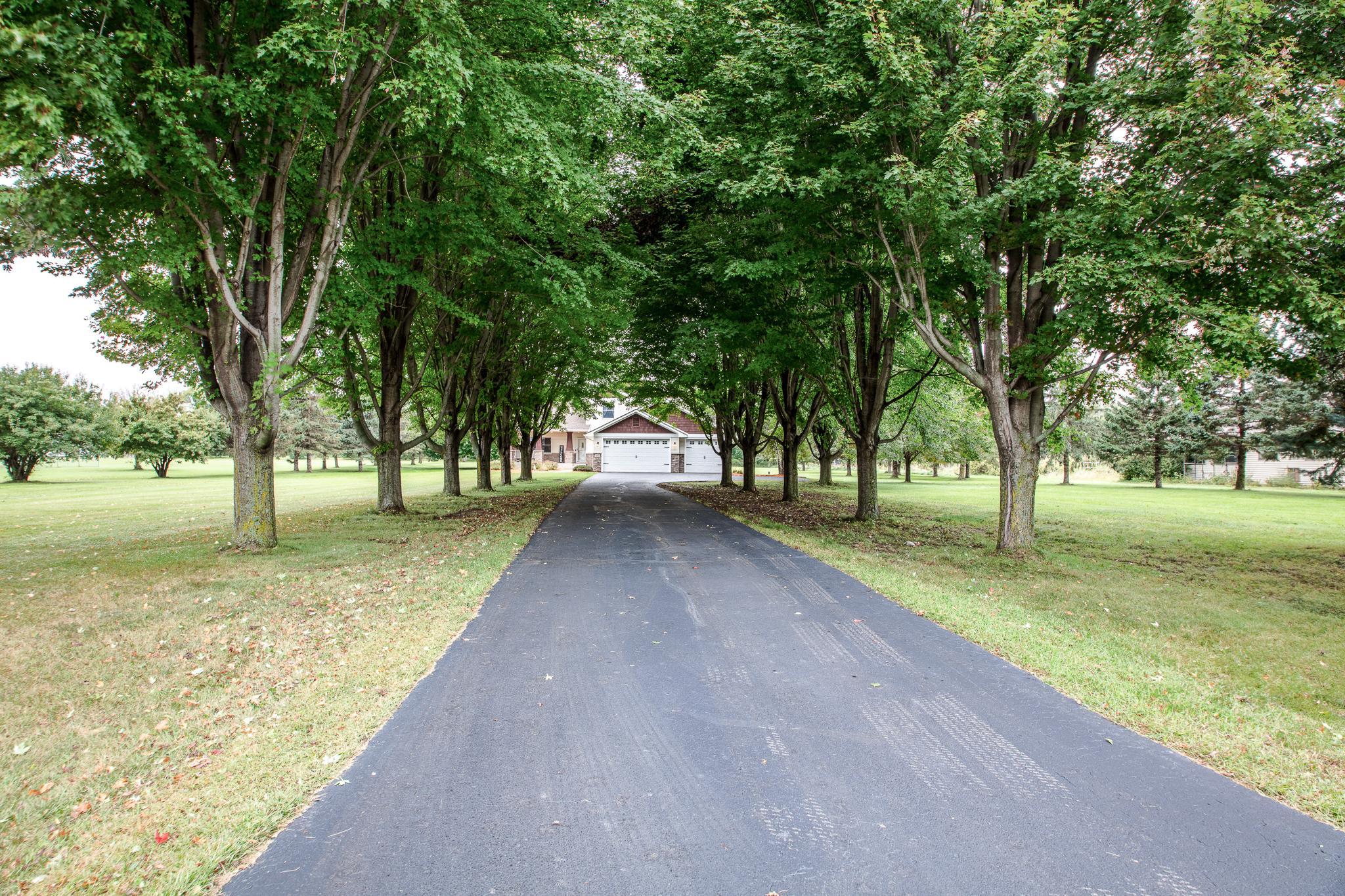
Property Listing
Description
Country Living at Its Best! Plenty of room to spread out on 2.17 private acres, this beautiful 4-bedroom, 3-bath home is perfect for both everyday living and unforgettable gatherings. The tree-lined driveway sets a picturesque scene, leading to a spacious home with an inviting main level. Inside, you’ll find an open-concept kitchen, dining, and living area designed for big family dinners and celebrations. The kitchen features abundant counter space, ample cabinetry, stainless steel appliances, and a peninsula for casual seating. Step out from the dining area onto the massive deck—ideal for grilling, entertaining, or simply relaxing while overlooking the expansive backyard. The main level also includes a full bath, a large bedroom, and a versatile formal living room that can double as an office, playroom, or additional seating area. Upstairs, you’ll find three generous bedrooms and a full hallway bath. The primary suite includes a private full bath and excellent closet space. The unfinished basement offers a blank canvas to add instant equity, with a roughed-in bathroom already in place. An oversized 3-car heated, insulated garage provides plenty of room for vehicles, storage, or hobbies. The roof has been recently replaced, giving you peace of mind for years to come. The property also has an invisible fence installed that will transfer to the new owners. This home truly has it all—space, privacy, and endless options for indoor and outdoor entertaining!Property Information
Status: Active
Sub Type: ********
List Price: $584,900
MLS#: 6792385
Current Price: $584,900
Address: 966 Florence Lane, Hudson, WI 54016
City: Hudson
State: WI
Postal Code: 54016
Geo Lat: 45.00178
Geo Lon: -92.659345
Subdivision: Sweet Grass Farm
County: St. Croix
Property Description
Year Built: 2001
Lot Size SqFt: 94525.2
Gen Tax: 5005
Specials Inst: 0
High School: ********
Square Ft. Source:
Above Grade Finished Area:
Below Grade Finished Area:
Below Grade Unfinished Area:
Total SqFt.: 3160
Style: Array
Total Bedrooms: 4
Total Bathrooms: 3
Total Full Baths: 3
Garage Type:
Garage Stalls: 3
Waterfront:
Property Features
Exterior:
Roof:
Foundation:
Lot Feat/Fld Plain:
Interior Amenities:
Inclusions: ********
Exterior Amenities:
Heat System:
Air Conditioning:
Utilities:



































