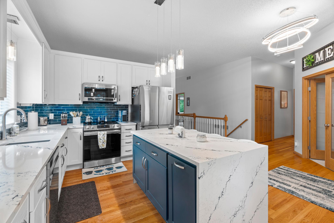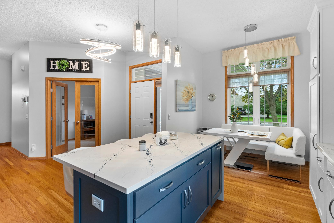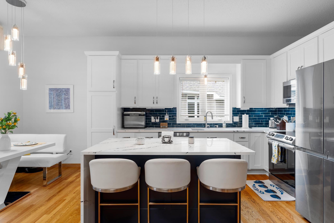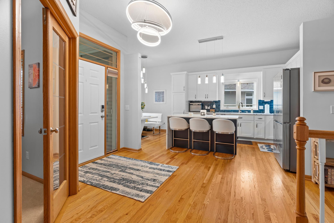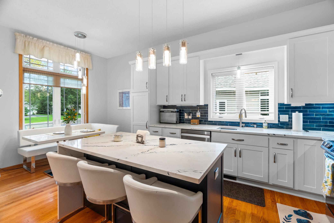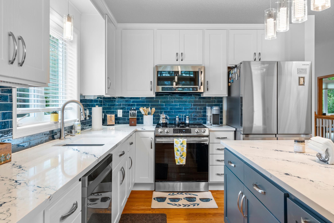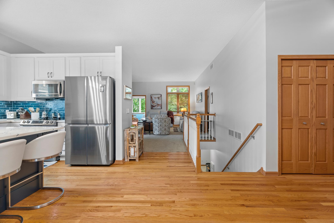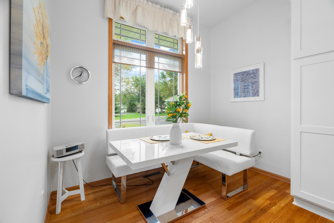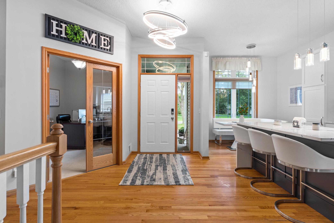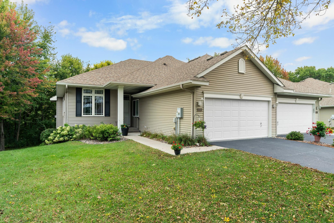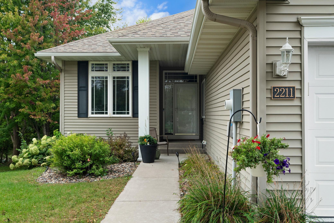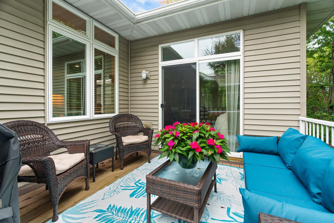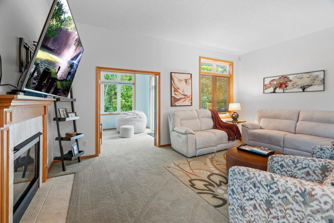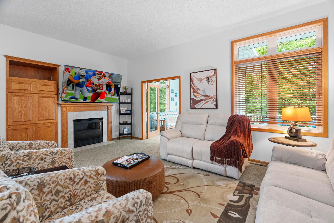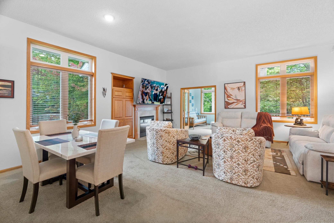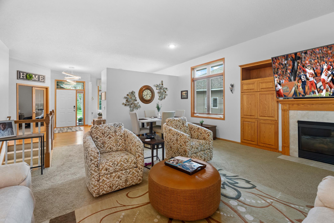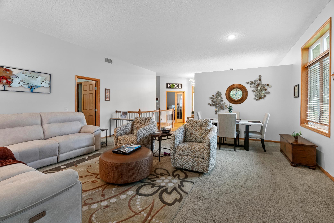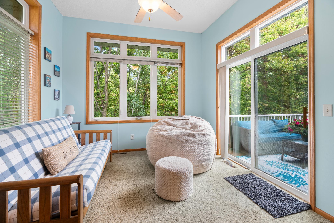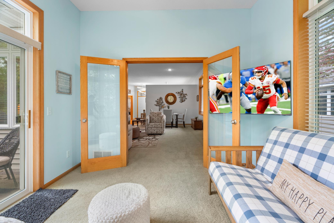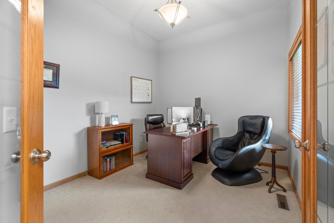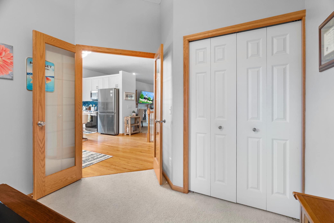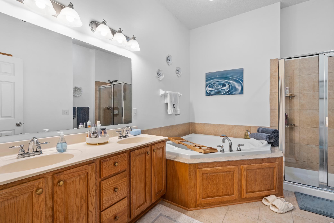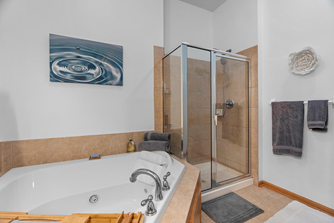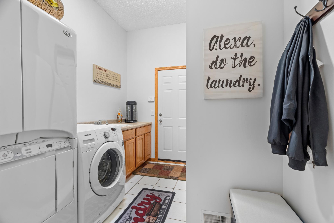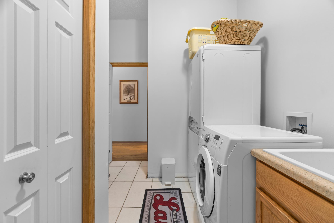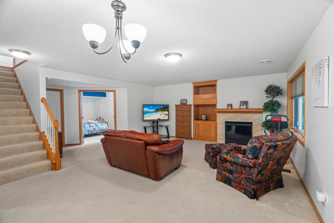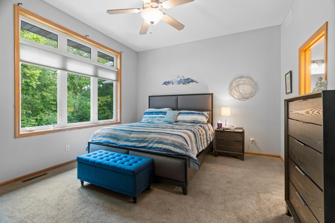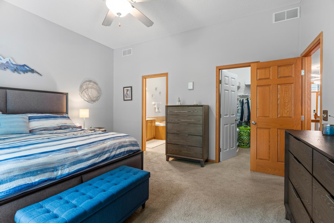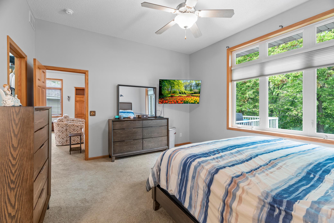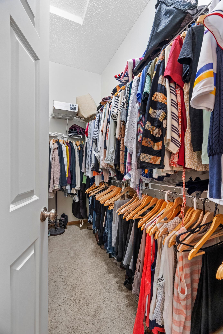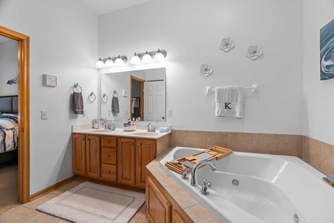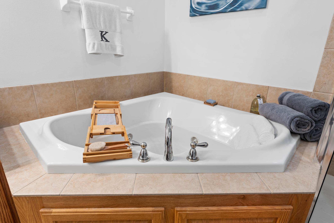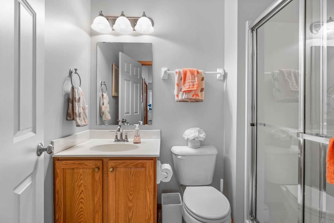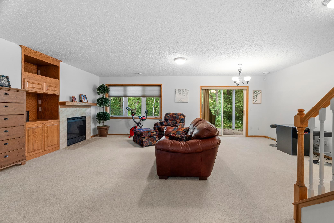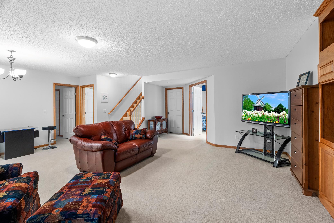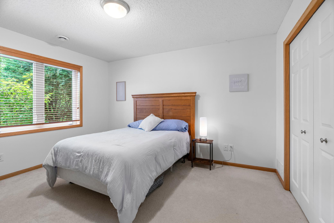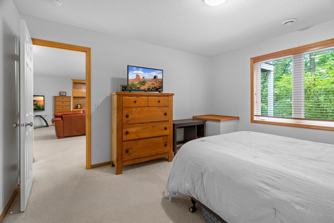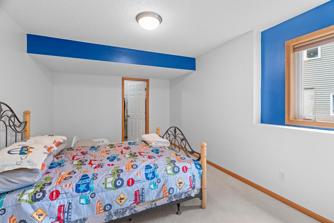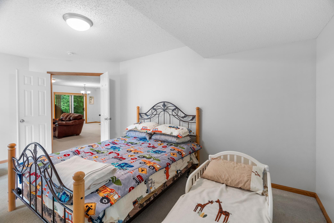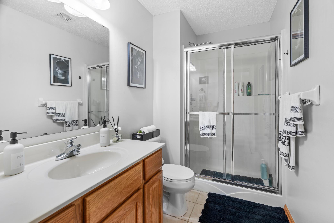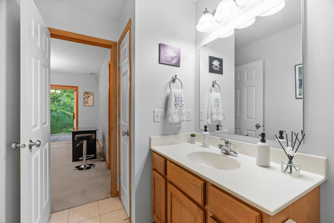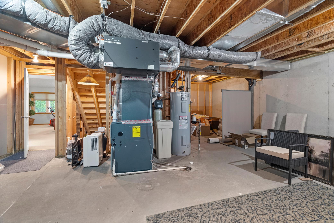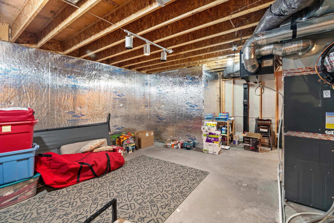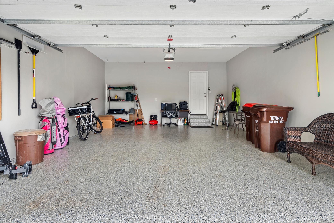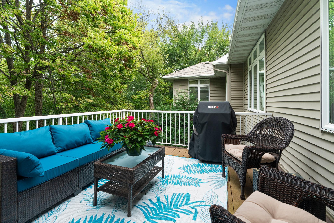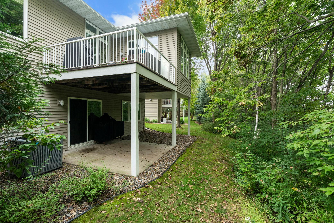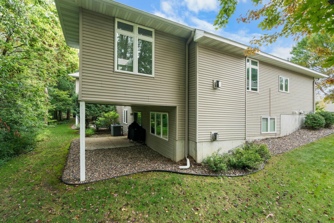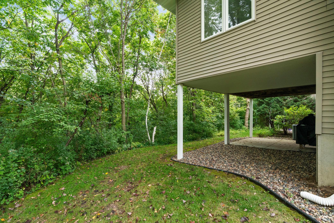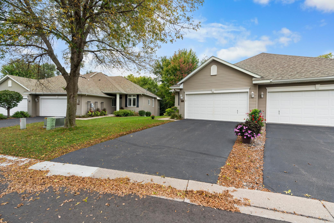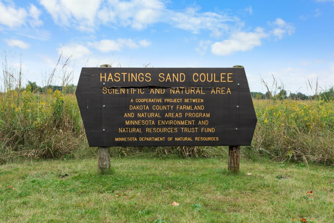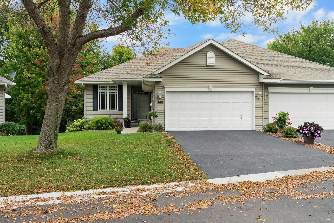
Property Listing
Description
Welcome to your dream home—a stunning one-story townhouse that blends comfort, style, and practicality in a serene, cul-de-sac setting. This charming residence boasts a full, finished walk-out basement, providing ample space for relaxation, entertainment, or even a home office. With three spacious bedrooms and three well-appointed bathrooms, including a private, primary full bath with separate tub and shower, there’s plenty of room for family, guests, or that creative hobby you’ve always wanted to explore. As you step inside, you’ll see a home office, immediately adjacent to the front entrance. If you prefer, you can use it as a main floor bedroom, thus having 2 bedrooms on the main floor, as well as two more downstairs. Enjoy the warm ambiance created by the gas fireplace in the living room, as well as the lower-level family room, perfect for cozy evenings spent with loved ones. Note too, the built-ins as you tour the property. The heart of this home lies in the $20,000 upgraded kitchen, where culinary dreams come to life. Featuring high-end appliances, stunning, Cambria countertops, and innovative storage solutions, this kitchen is as functional as it is beautiful. Note too, the waterfall countertop on the center island, which includes seating for three people. Imagine hosting dinner parties, complete with a seamless flow from the kitchen to the inviting sunroom and out to the deck, where you can savor the tranquility of your backyard oasis. Step outside and discover a private patio or deck that beckons for al fresco dining, morning coffee, or simply enjoying the peaceful surroundings. The meticulously maintained outdoor space is complemented by an underground sprinkling system, ensuring that your greenery remains lush and vibrant with minimal effort. The newly, Polyurea-coated garage floor shines brightly, making it not just a space for your vehicles, but an extension of your pristine living environment. This townhouse is equipped with modern conveniences, including a newer air conditioning system, furnace and roof, providing peace of mind for years to come. The main floor laundry saves many trips up and down the stairs. The strategically installed drain tile system with a sump pump adds an extra layer of protection, ensuring that your home stays dry and comfortable, no matter the weather. Finally, for those who like to "tinker" in their own workshop, there's a nice area in the lower level, complete with a workbench. Located in a quiet area, this home offers the perfect balance between privacy and community. You’ll relish the tranquility of the cul-de-sac, while still being conveniently close to shopping, dining, and recreational opportunities. Don’t miss your chance to make this beautifully appointed townhouse your own—where every detail has been considered for a lifestyle of comfort and elegance. Schedule your viewing today and step into a space where you can truly live your best life!Property Information
Status: Active
Sub Type: ********
List Price: $424,900
MLS#: 6792363
Current Price: $424,900
Address: 2211 Glacier Way, Hastings, MN 55033
City: Hastings
State: MN
Postal Code: 55033
Geo Lat: 44.717854
Geo Lon: -92.826845
Subdivision: Glendale Heights 2nd Add
County: Dakota
Property Description
Year Built: 2004
Lot Size SqFt: 4106
Gen Tax: 5052
Specials Inst: 0
High School: ********
Square Ft. Source:
Above Grade Finished Area:
Below Grade Finished Area:
Below Grade Unfinished Area:
Total SqFt.: 3382
Style: Array
Total Bedrooms: 4
Total Bathrooms: 3
Total Full Baths: 1
Garage Type:
Garage Stalls: 2
Waterfront:
Property Features
Exterior:
Roof:
Foundation:
Lot Feat/Fld Plain: Array
Interior Amenities:
Inclusions: ********
Exterior Amenities:
Heat System:
Air Conditioning:
Utilities:


