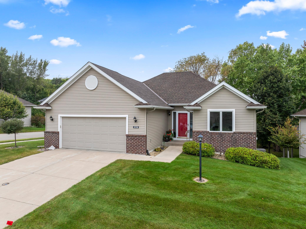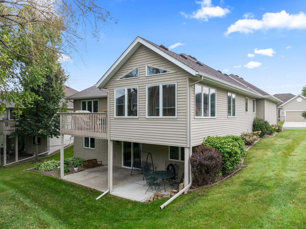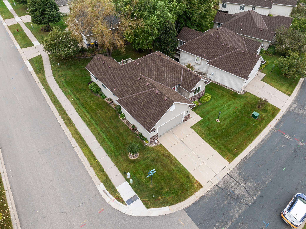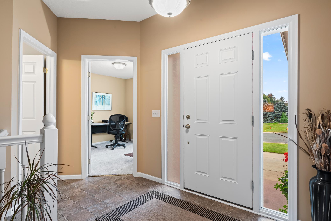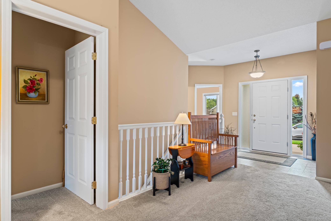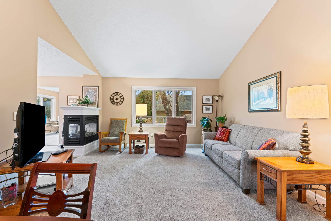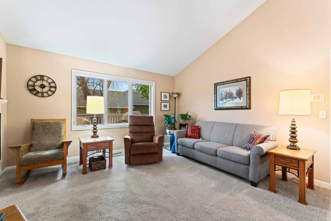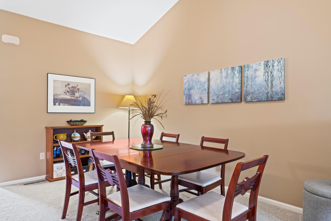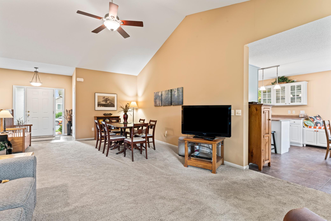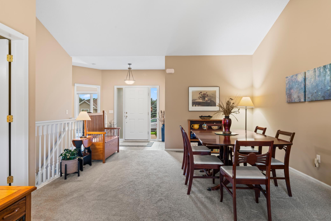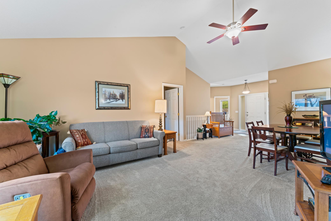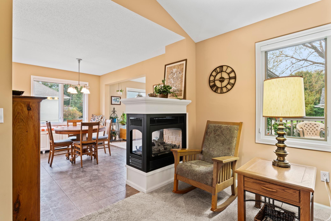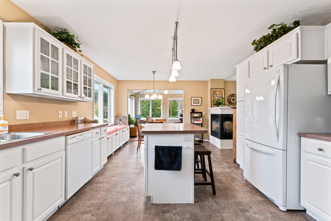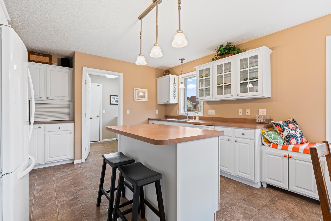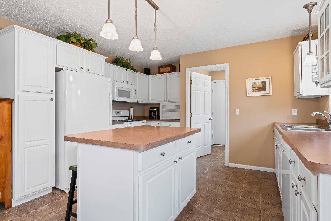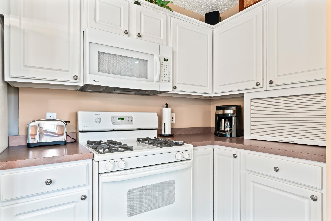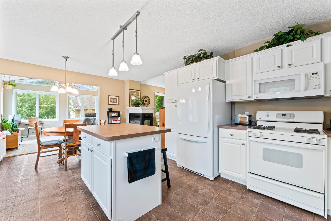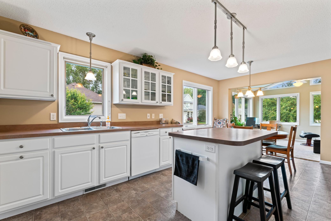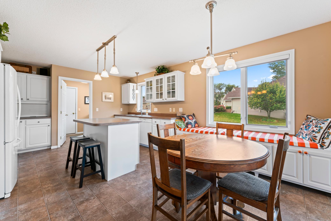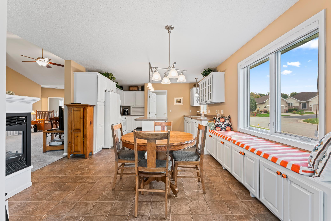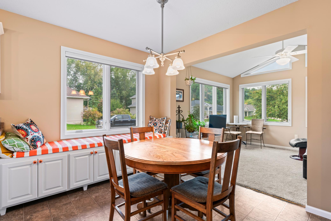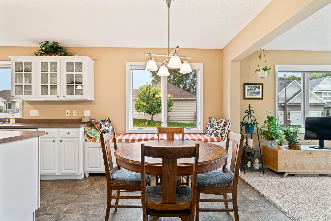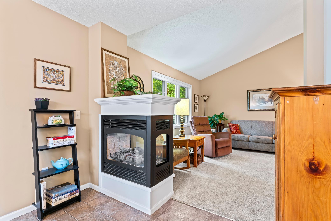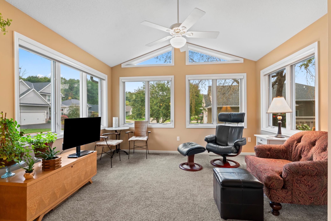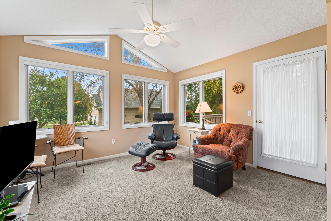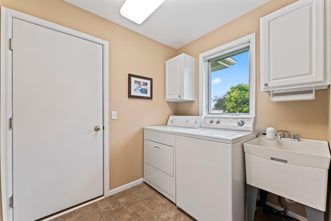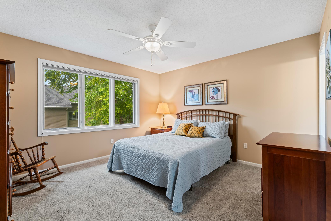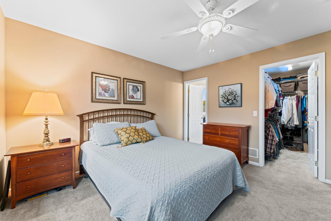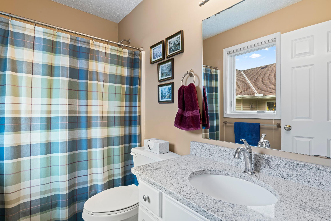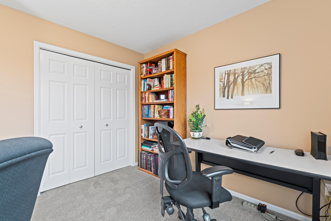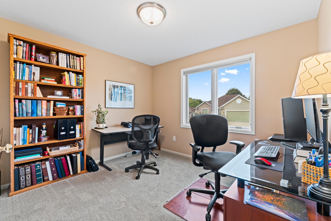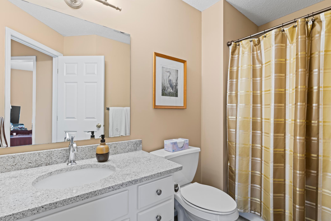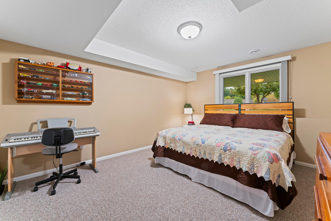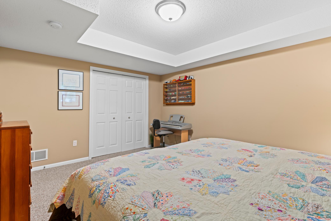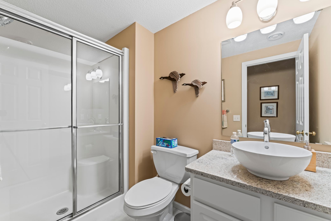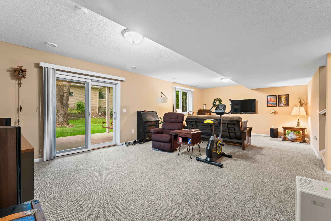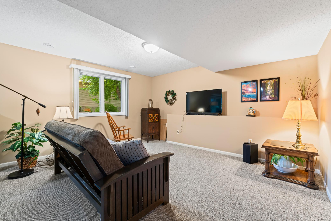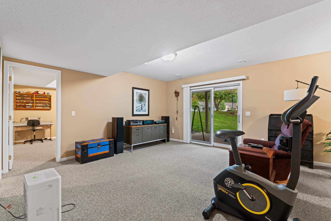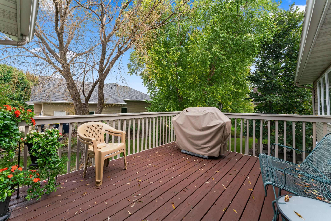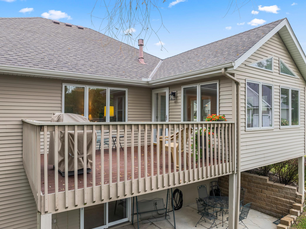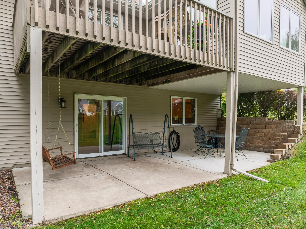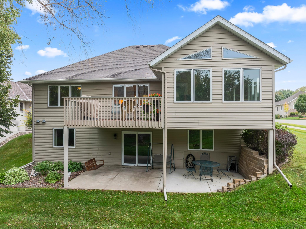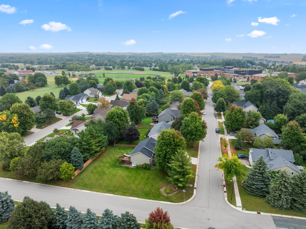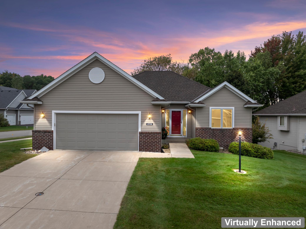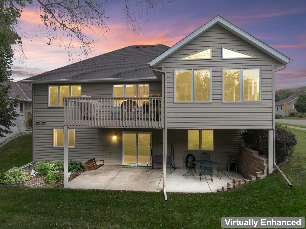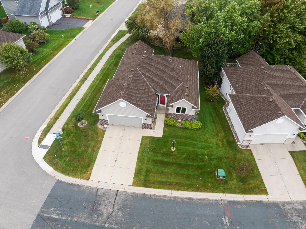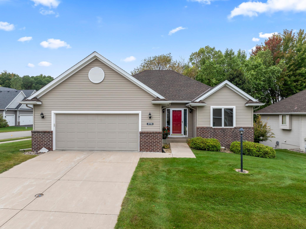
Property Listing
Description
Exceptional 3 Bedroom, 3 Bath Detached Townhome. Welcome home to this beautifully maintained 3-bedroom, 3-bath detached townhome, featuring an open front-to-back vaulted design in a quiet neighborhood just steps from schools, the senior center, parks, and biking trails. From the moment you enter the spacious foyer, you’ll appreciate the thoughtful layout. An adjacent bedroom/office with a main-floor ¾ bath provides flexibility for guests or a home office. The large kitchen and dinette area is the heart of the home, featuring a cozy built-in bench, beautiful white enamel cabinetry, and a striking 3-sided glass fireplace shared with the living room. Just off the kitchen, the vaulted sunroom/4-season porch offers natural light and deck access for relaxing or grilling. The main floor primary suite includes a large walk-in closet, a full bath with solid surface countertops, and a bright window to let in the sunshine. The spacious living and dining area completes the main level with its airy, vaulted design. The lower level expands your living space with a huge family room and walkout access to a private patio tucked beneath the porch and deck. You’ll also find a third bedroom, a ¾ bath, and generous storage options with both a storage room and a large furnace room. This home has been impeccably cared for and is move-in ready. For added peace of mind, it includes a one-year home warranty. Truly a rare find – schedule your private showing today!Property Information
Status: Active
Sub Type: ********
List Price: $449,900
MLS#: 6791946
Current Price: $449,900
Address: 2116 Park Pointe Drive, Northfield, MN 55057
City: Northfield
State: MN
Postal Code: 55057
Geo Lat: 44.43585
Geo Lon: -93.169731
Subdivision: Park Pointe Twnhms Cic 18
County: Rice
Property Description
Year Built: 2000
Lot Size SqFt: 7405.2
Gen Tax: 6338
Specials Inst: 0
High School: ********
Square Ft. Source:
Above Grade Finished Area:
Below Grade Finished Area:
Below Grade Unfinished Area:
Total SqFt.: 2794
Style: Array
Total Bedrooms: 3
Total Bathrooms: 3
Total Full Baths: 1
Garage Type:
Garage Stalls: 2
Waterfront:
Property Features
Exterior:
Roof:
Foundation:
Lot Feat/Fld Plain: Array
Interior Amenities:
Inclusions: ********
Exterior Amenities:
Heat System:
Air Conditioning:
Utilities:


