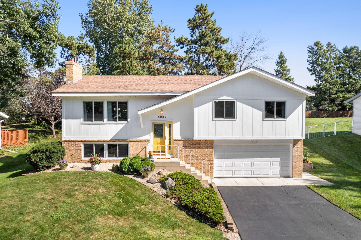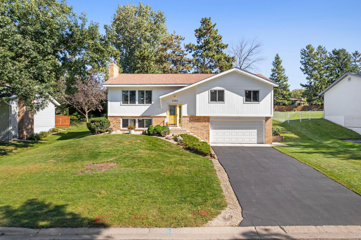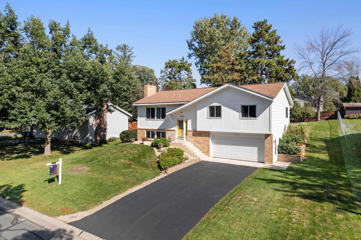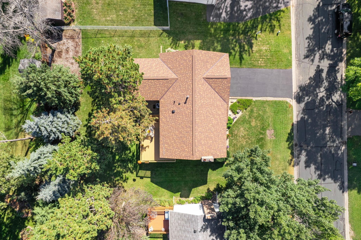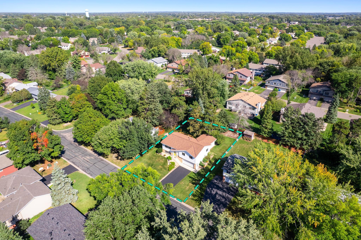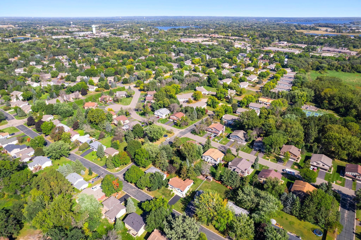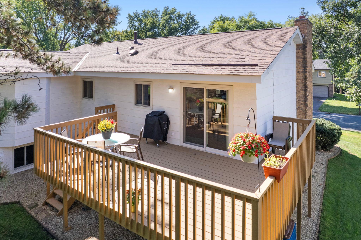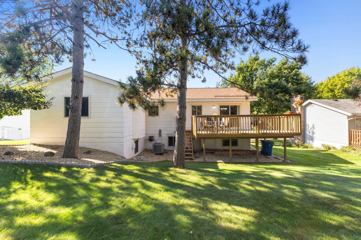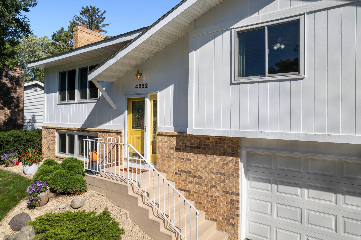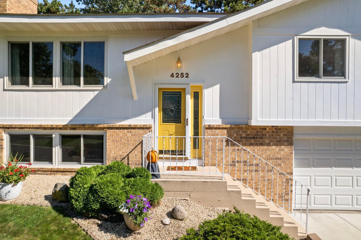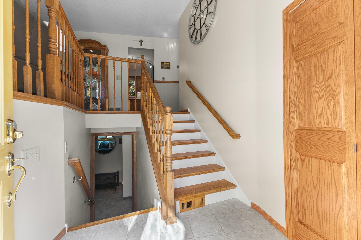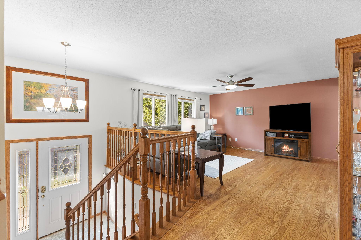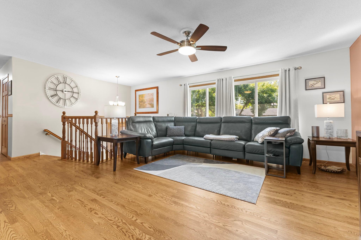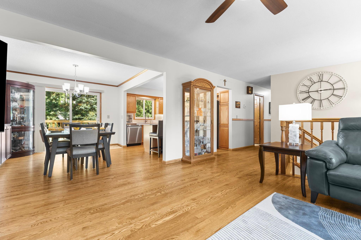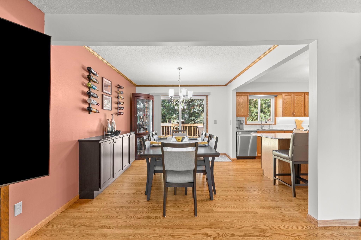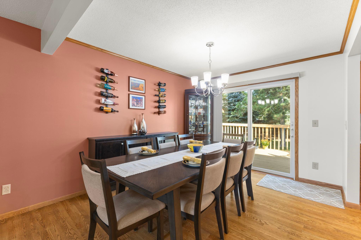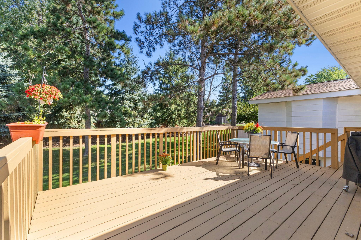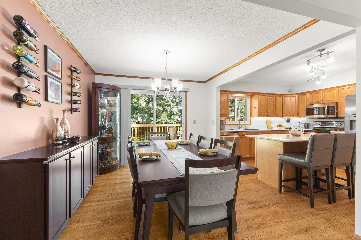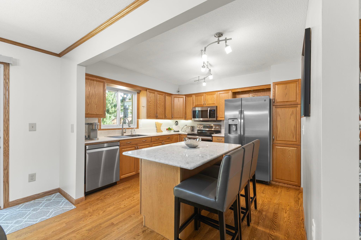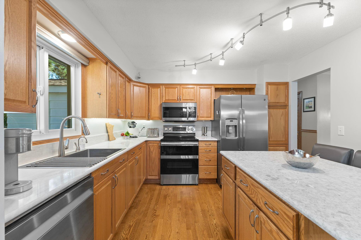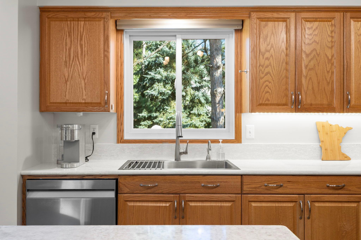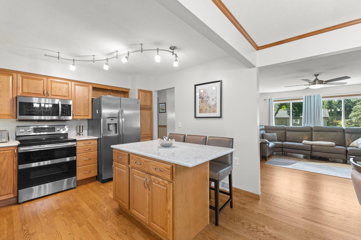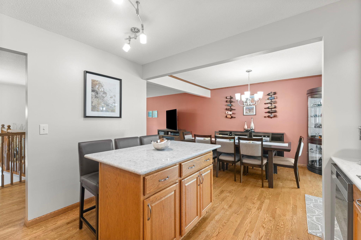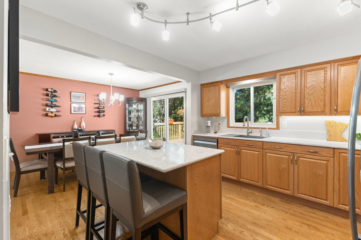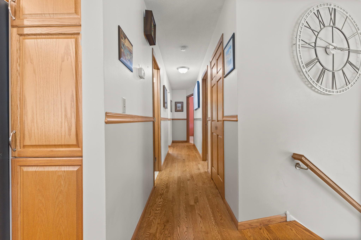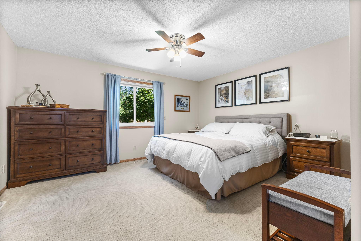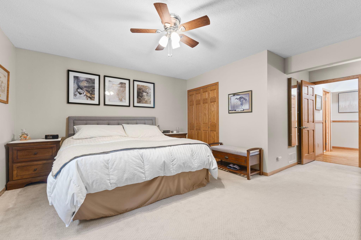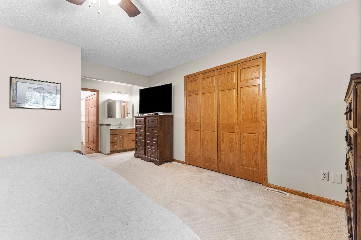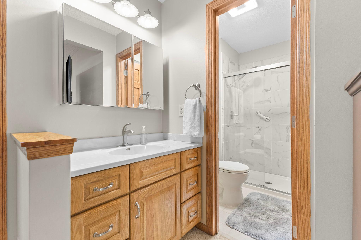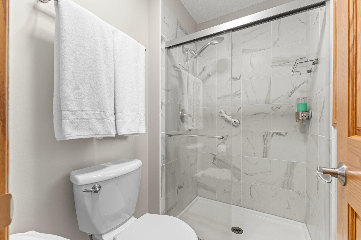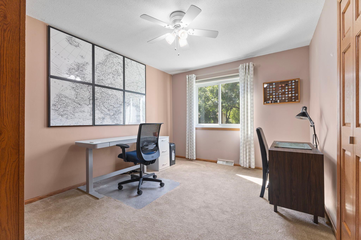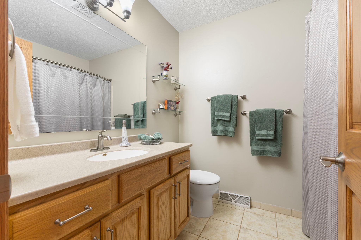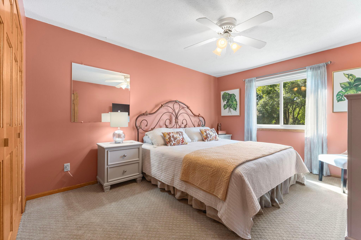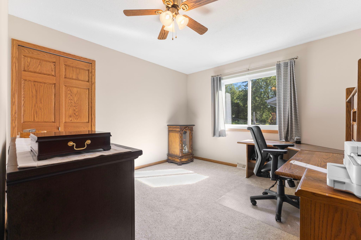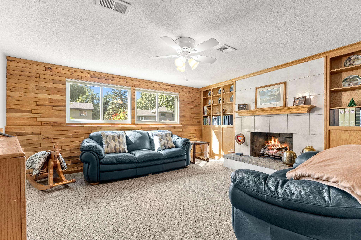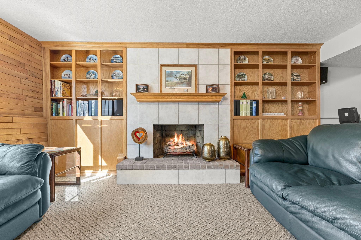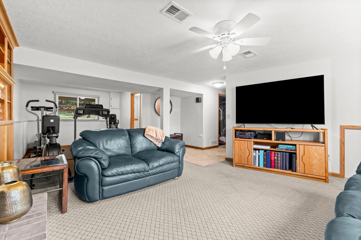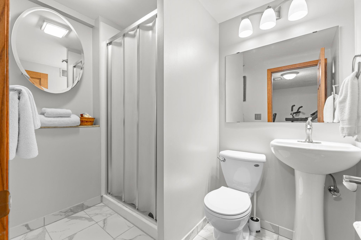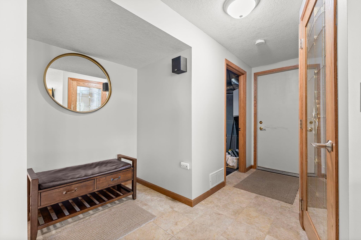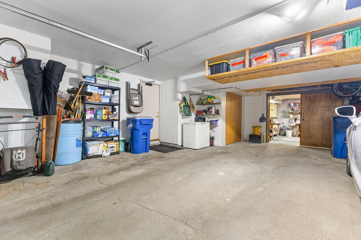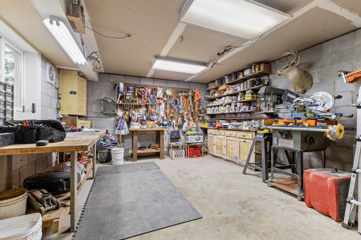
Property Listing
Description
Pride of ownership shines throughout this 4 bedroom, 3 bathroom home with a rare 3-car garage featuring a tandem third stall currently used as a workshop. With its 7-foot wide doors and 16' x 14' size, the tandem easily accommodates a vehicle while still offering exceptional storage space. Inside, the home is filled with thoughtful updates and high-quality finishes. All new Andersen windows and patio doors, a top-of-the-line roof, and updated mechanicals ensure peace of mind for years to come. The open kitchen has been beautifully remodeled with quartz countertops, a large center island, stainless steel appliances, and cabinets with pull-out drawers. A custom laundry chute in the main-level bathroom adds a touch of convenience, while the solid oak floors in the upstairs living spaces elevate the home’s warmth and charm. Upstairs you’ll find 4 spacious bedrooms on one level, each with generous closets—some with built-in organizers. The primary suite includes a private bath with Bluetooth capabilities. A built-in buffet enhances the dining room, making it a perfect space for entertaining. Step outside to a large deck that overlooks a serene, private backyard framed with mature trees and tasteful landscaping—a true retreat. The lower level offers even more living space with a family room featuring custom built-ins, a versatile flex room currently used as a workout area, and a beautifully finished ¾ bath. A mudroom area by the garage entry and expansive under-stair storage (tall enough to nearly stand in!) add to the functionality. This home has been meticulously maintained from top to bottom, offering timeless updates and move-in ready ease. Simply unpack and enjoyProperty Information
Status: Active
Sub Type: ********
List Price: $459,900
MLS#: 6791510
Current Price: $459,900
Address: 4252 Heritage Drive, Saint Paul, MN 55127
City: Saint Paul
State: MN
Postal Code: 55127
Geo Lat: 45.069866
Geo Lon: -93.065332
Subdivision: Dokmo Add
County: Ramsey
Property Description
Year Built: 1980
Lot Size SqFt: 9583.2
Gen Tax: 5308
Specials Inst: 0
High School: ********
Square Ft. Source:
Above Grade Finished Area:
Below Grade Finished Area:
Below Grade Unfinished Area:
Total SqFt.: 2201
Style: Array
Total Bedrooms: 4
Total Bathrooms: 3
Total Full Baths: 1
Garage Type:
Garage Stalls: 3
Waterfront:
Property Features
Exterior:
Roof:
Foundation:
Lot Feat/Fld Plain: Array
Interior Amenities:
Inclusions: ********
Exterior Amenities:
Heat System:
Air Conditioning:
Utilities:


