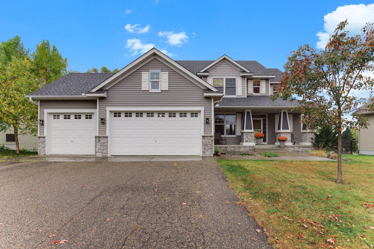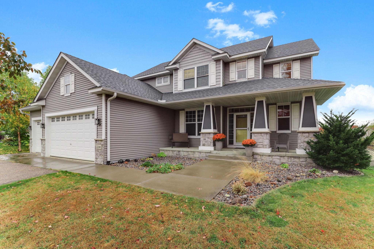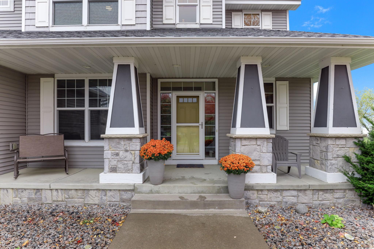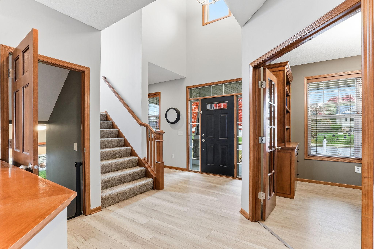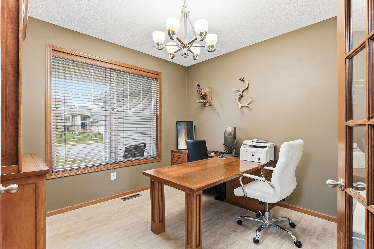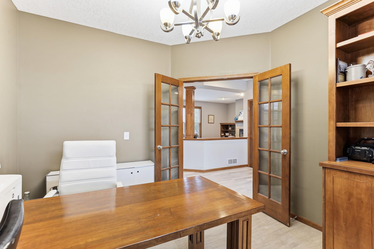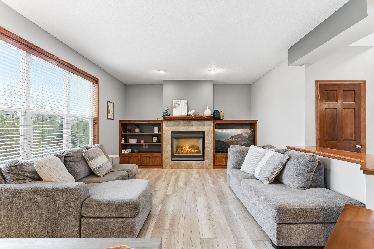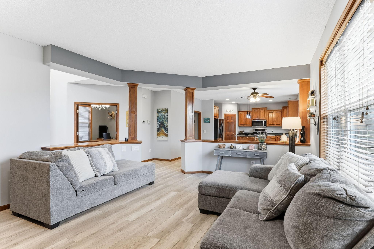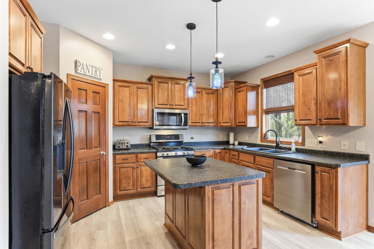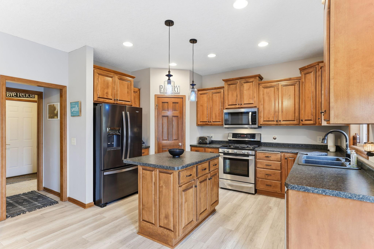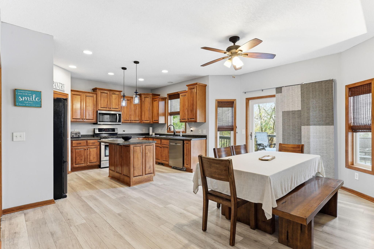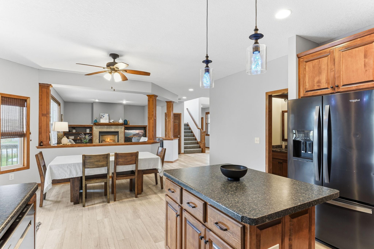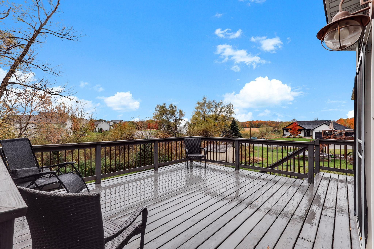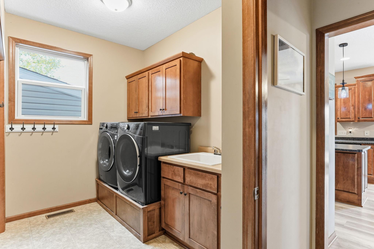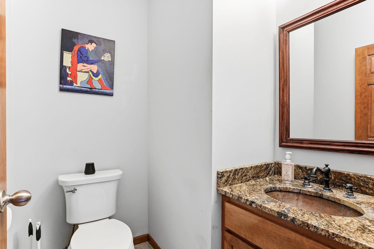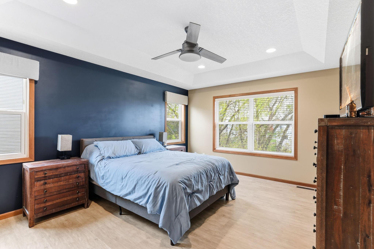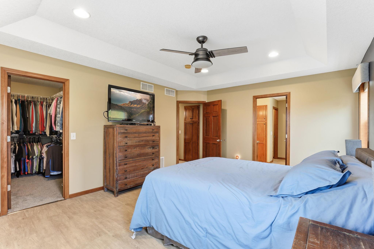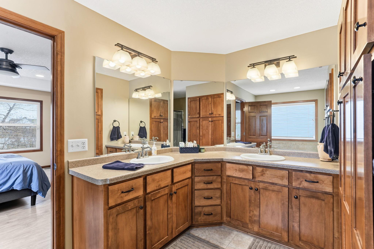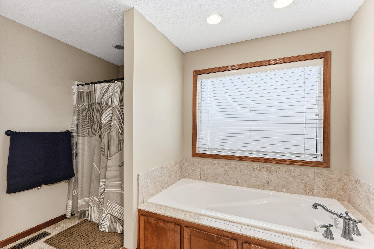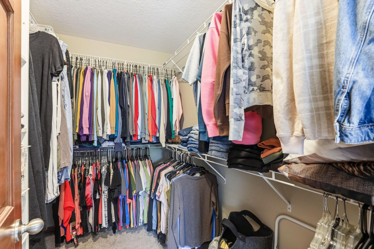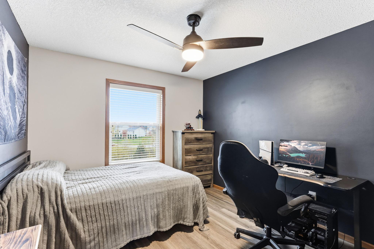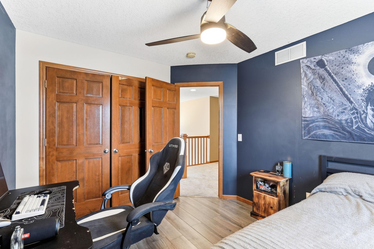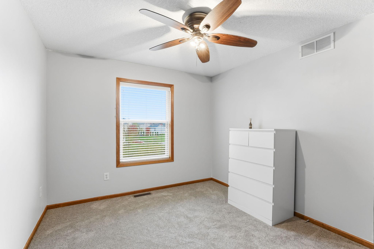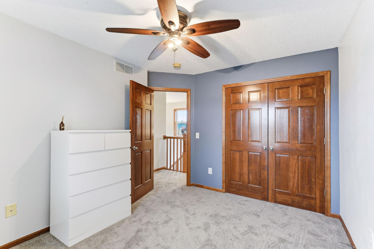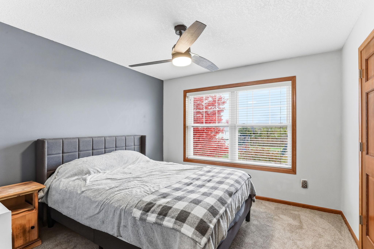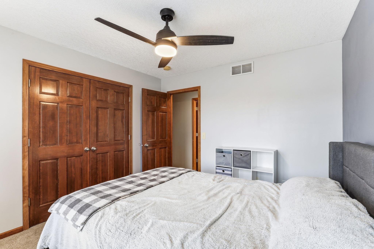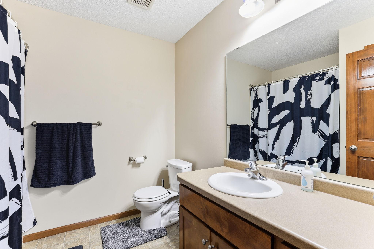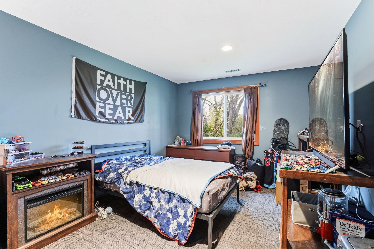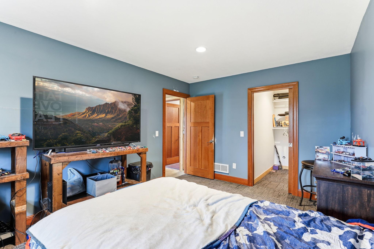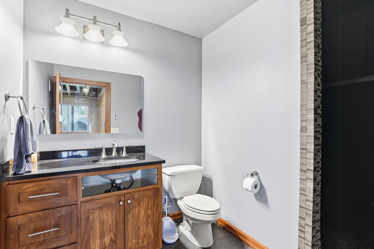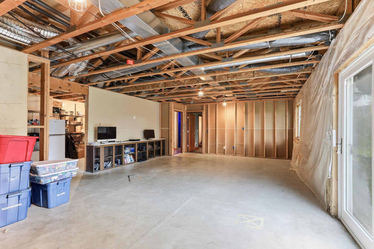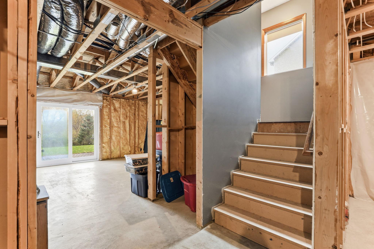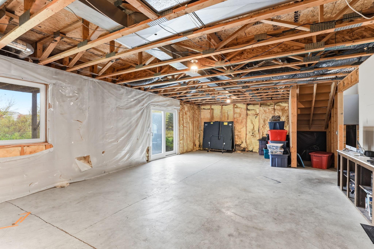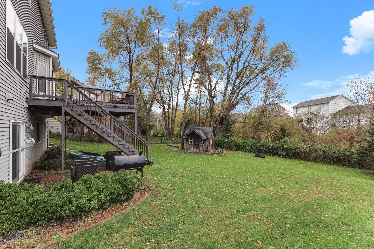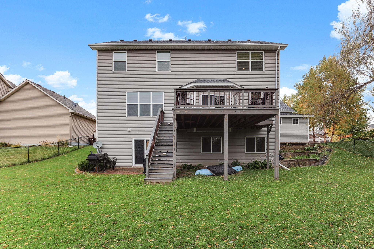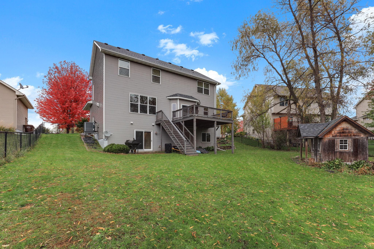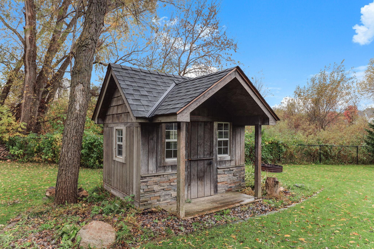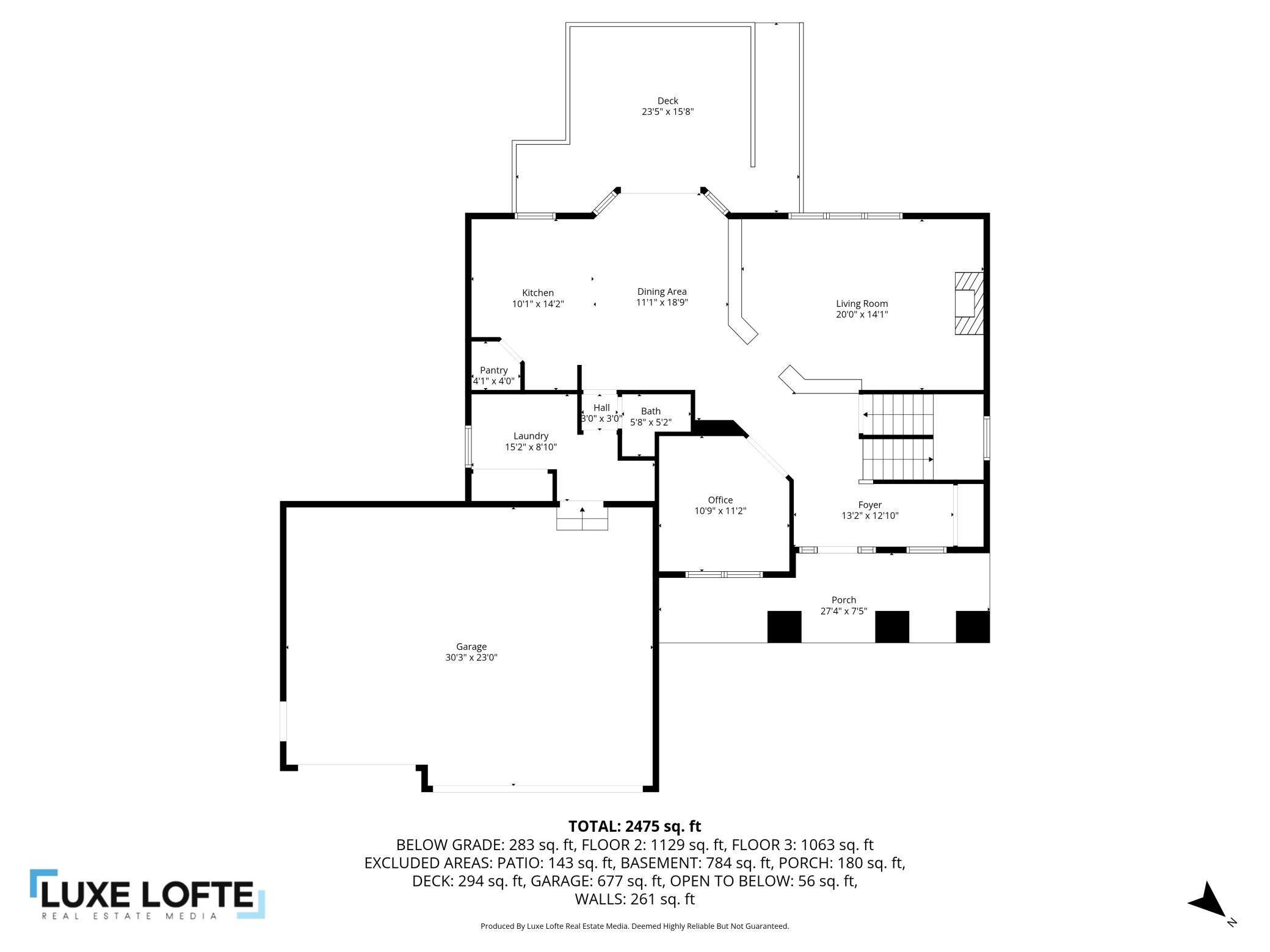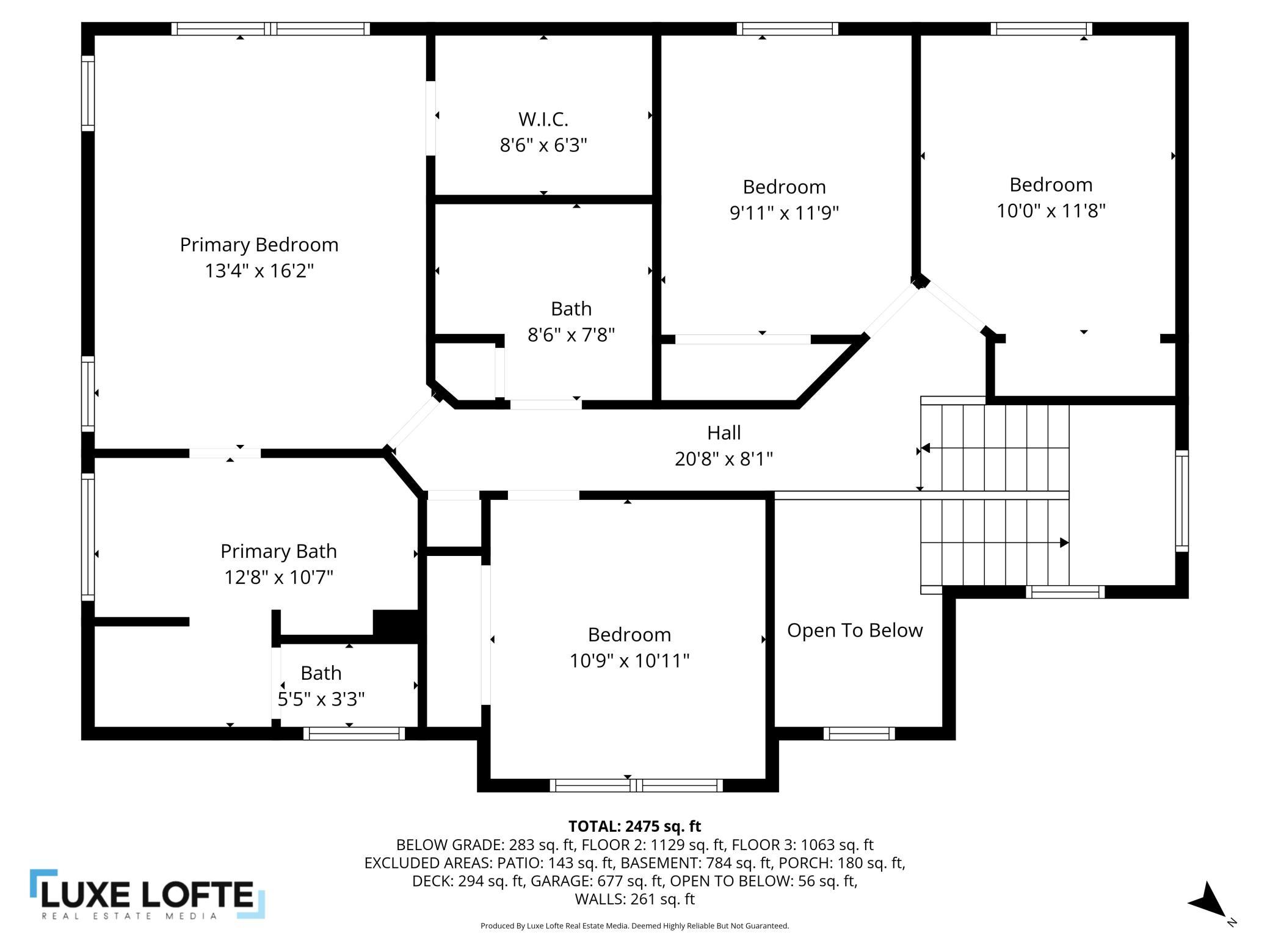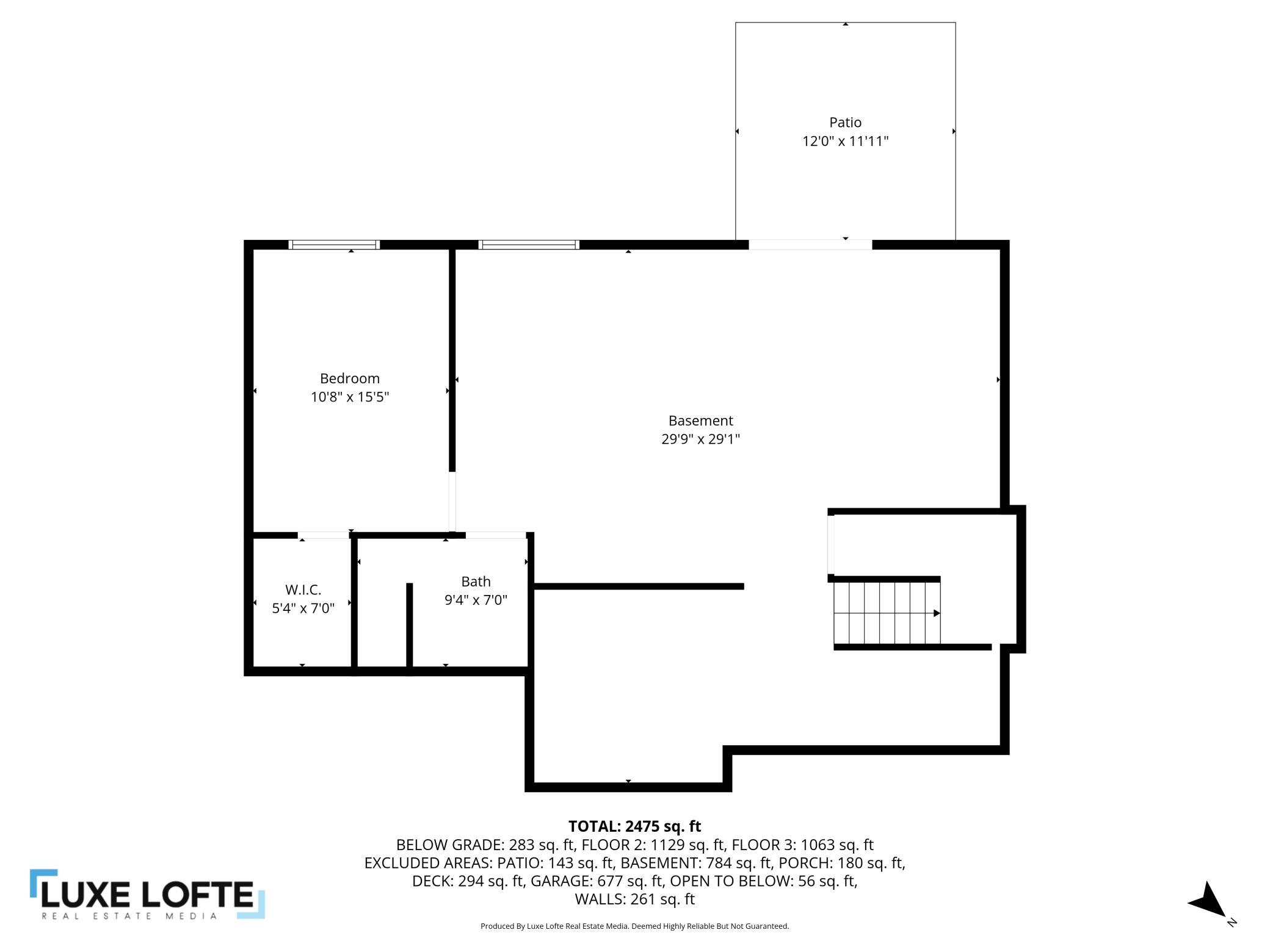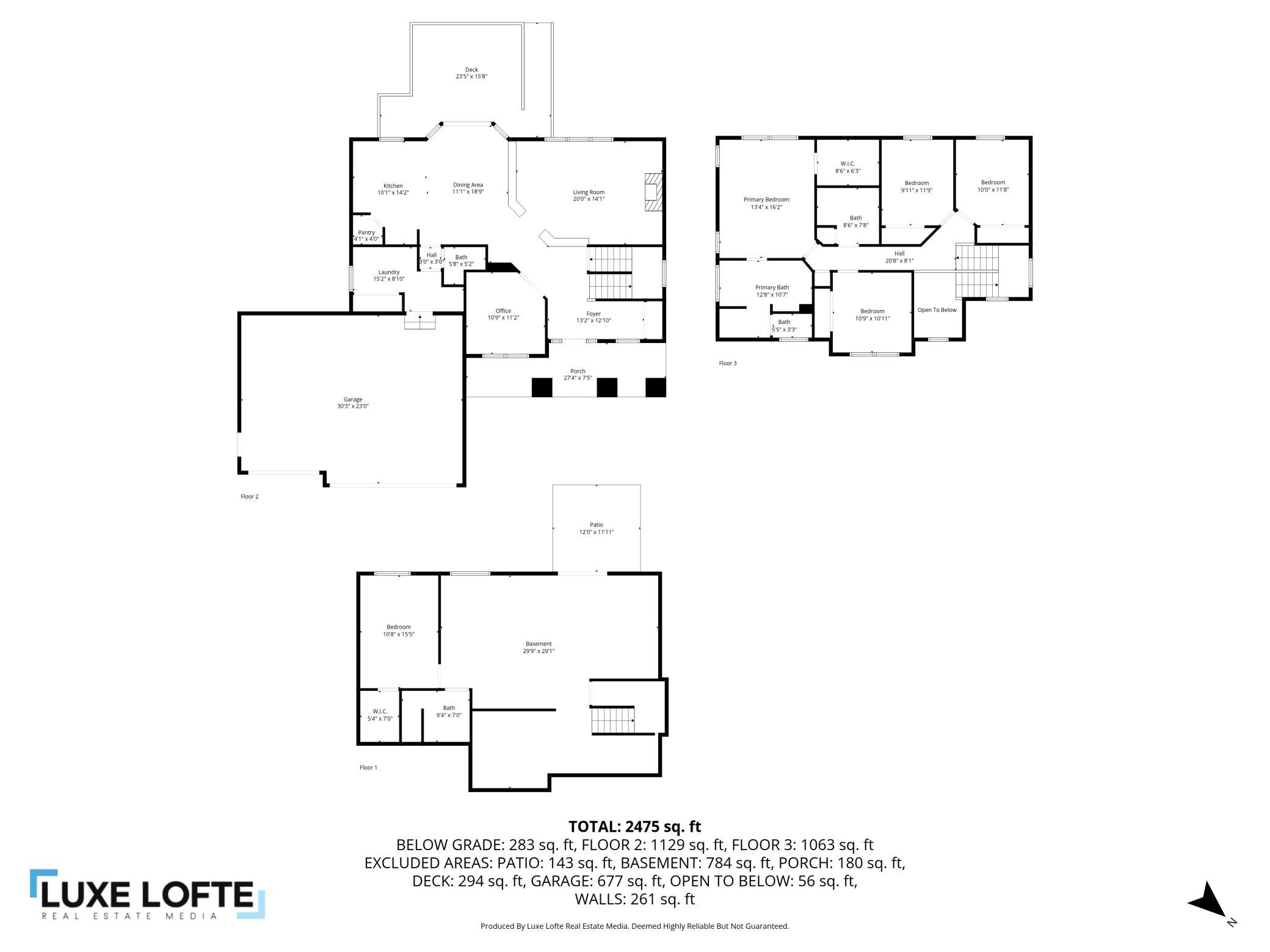
Property Listing
Description
Step into this inviting 5-bedroom, 2-story home in a quiet Buffalo neighborhood, where classic charm meets everyday comfort. From the covered front porch to the two-story foyer, the home greets you with warmth and beautiful woodwork throughout. The main level is designed for both gathering and functionality, featuring an open layout that connects the living room, dining area, and kitchen. Large windows fill the space with natural light, and the fireplace adds a cozy touch for cooler evenings. The kitchen offers plenty of space to cook and entertain with a center island, breakfast bar, and walk-in pantry. French doors open to a main-level office—perfect for working from home—and the main floor laundry adds convenience. Upstairs, four bedrooms include a spacious primary suite with a walk-in closet and private bath complete with double sinks, soaking tub, and separate shower. The partially finished walk-out lower level offers a fifth bedroom and bath, ideal for guests or teens. Step outside to a large deck overlooking the fenced backyard and a charming playhouse that adds character and possibilities. With recent updates including new carpet throughout, a new roof (2022), and new furnace, A/C, and water heater (2023), this home blends space, style, and peace of mind.Property Information
Status: Active
Sub Type: ********
List Price: $425,000
MLS#: 6791440
Current Price: $425,000
Address: 2246 Longhorn Lane, Buffalo, MN 55313
City: Buffalo
State: MN
Postal Code: 55313
Geo Lat: 45.141078
Geo Lon: -93.872755
Subdivision: Rodeo Hills 2nd Add
County: Wright
Property Description
Year Built: 2006
Lot Size SqFt: 12196.8
Gen Tax: 5386
Specials Inst: 0
High School: ********
Square Ft. Source:
Above Grade Finished Area:
Below Grade Finished Area:
Below Grade Unfinished Area:
Total SqFt.: 3801
Style: Array
Total Bedrooms: 5
Total Bathrooms: 4
Total Full Baths: 2
Garage Type:
Garage Stalls: 3
Waterfront:
Property Features
Exterior:
Roof:
Foundation:
Lot Feat/Fld Plain:
Interior Amenities:
Inclusions: ********
Exterior Amenities:
Heat System:
Air Conditioning:
Utilities:


