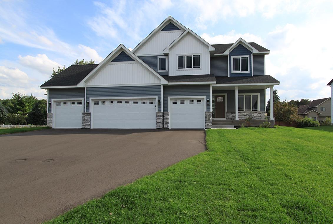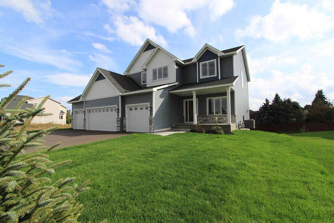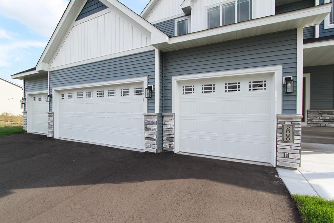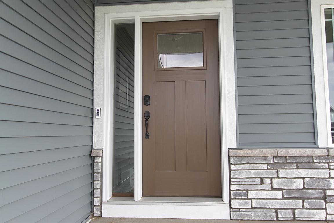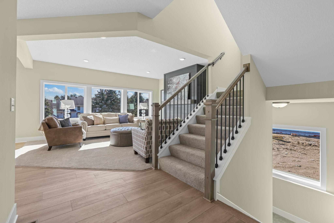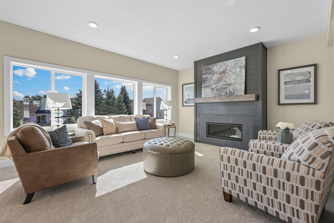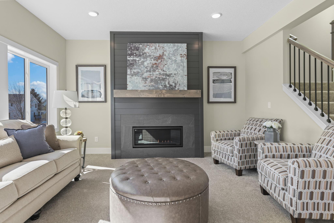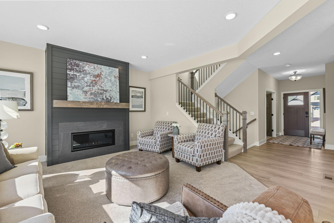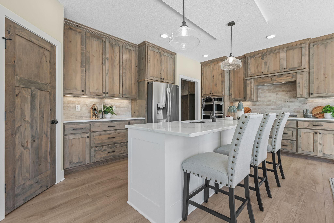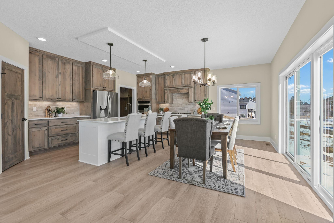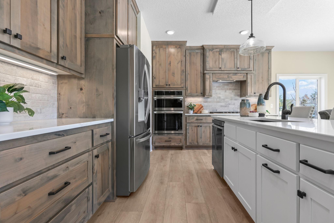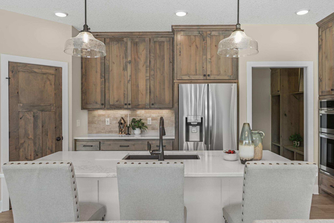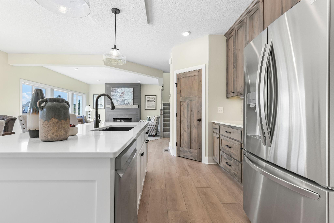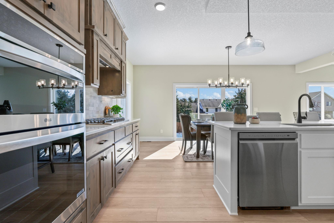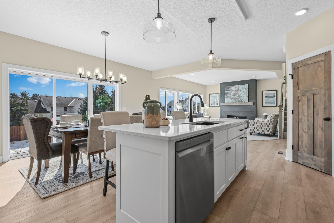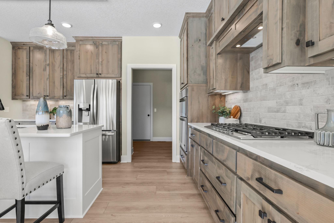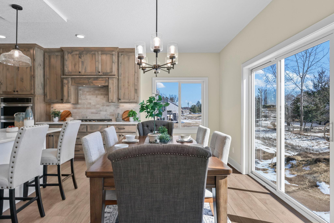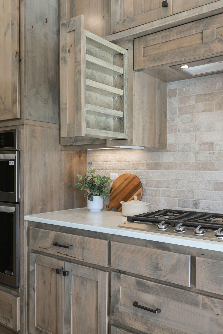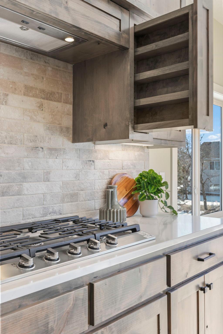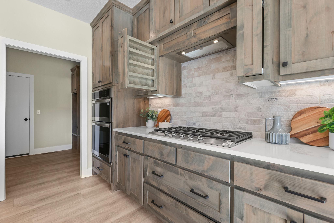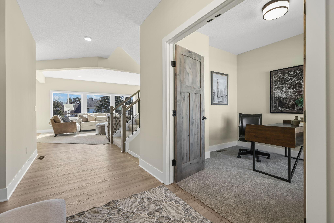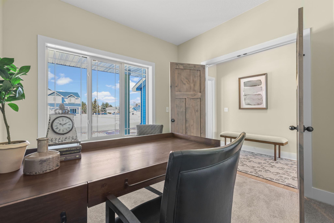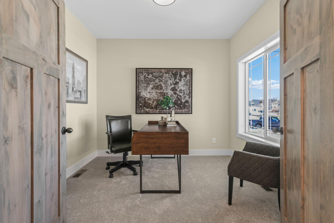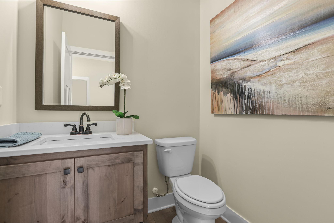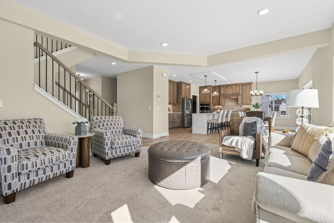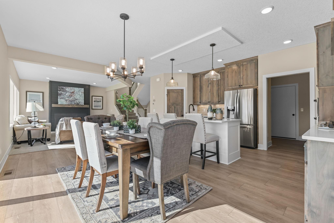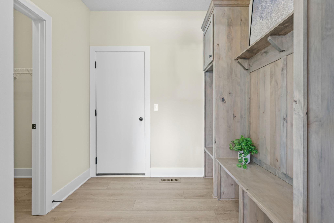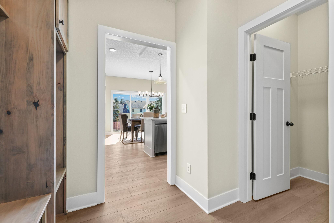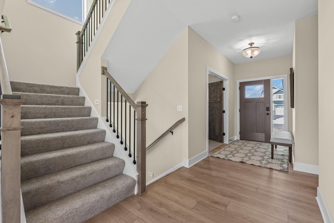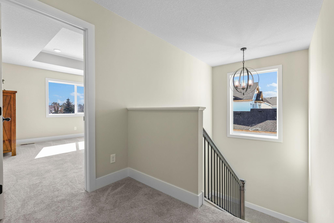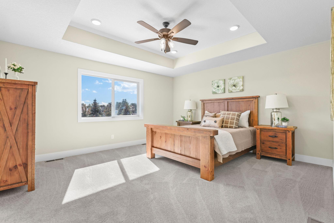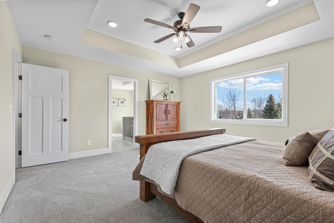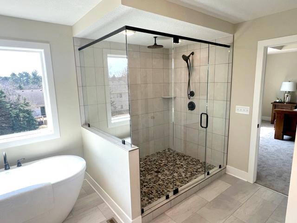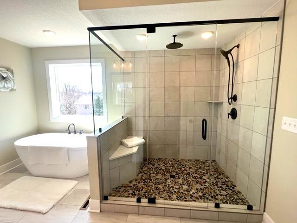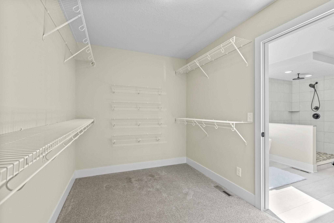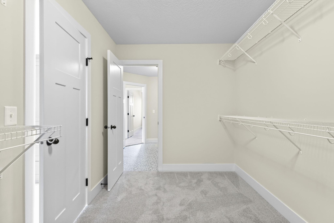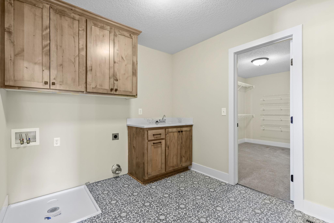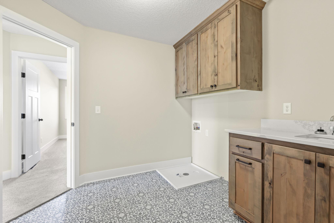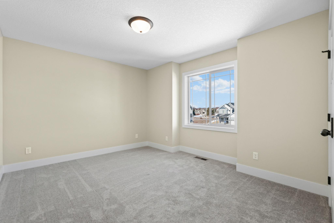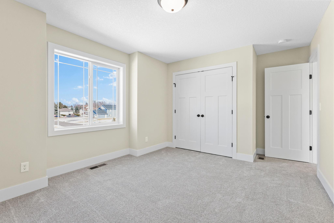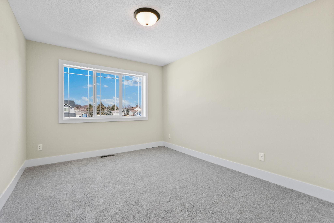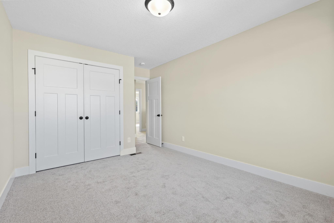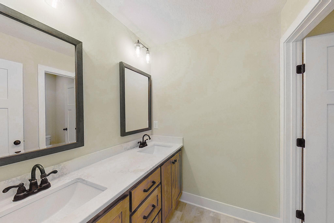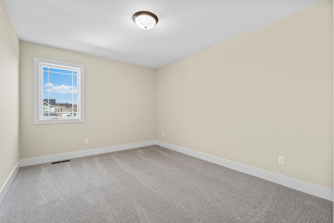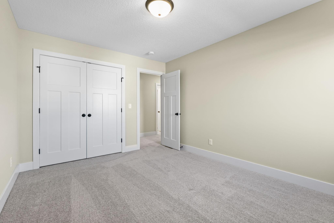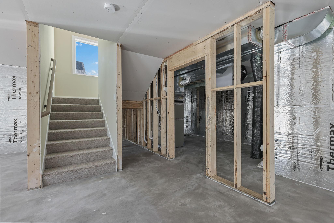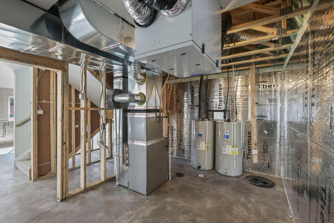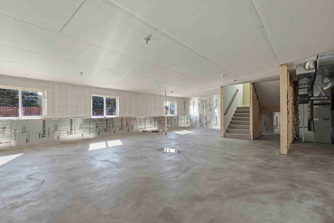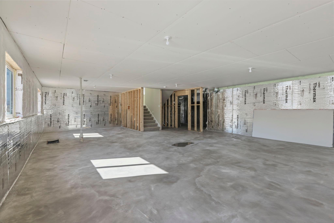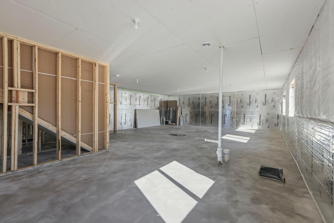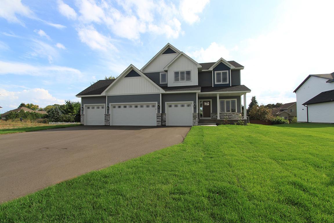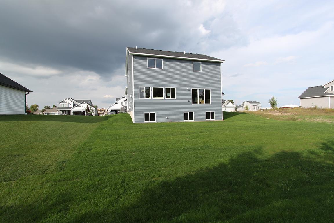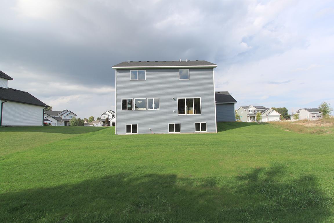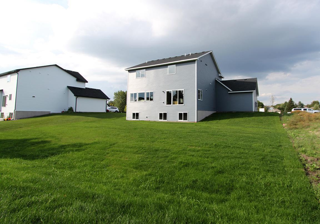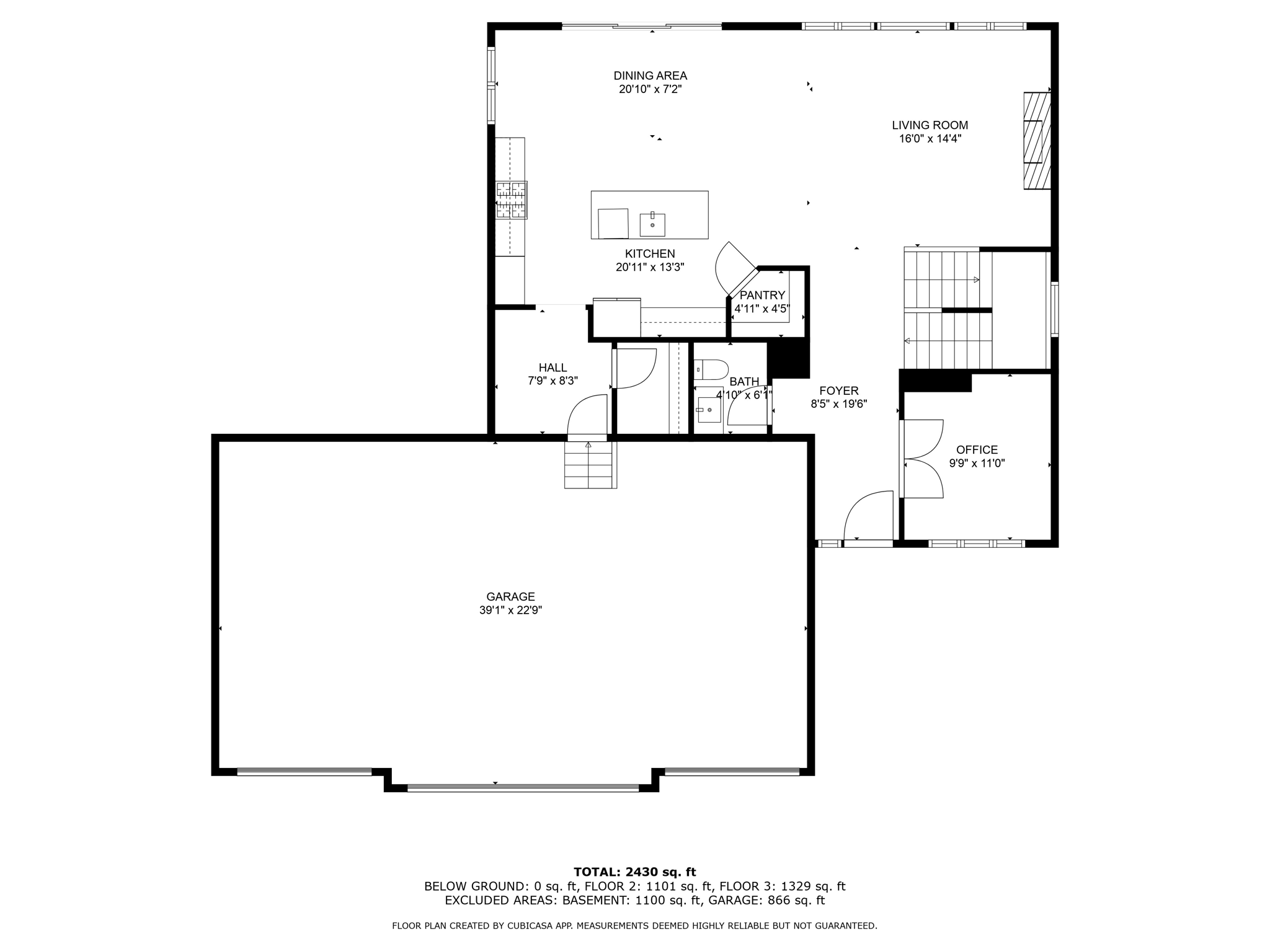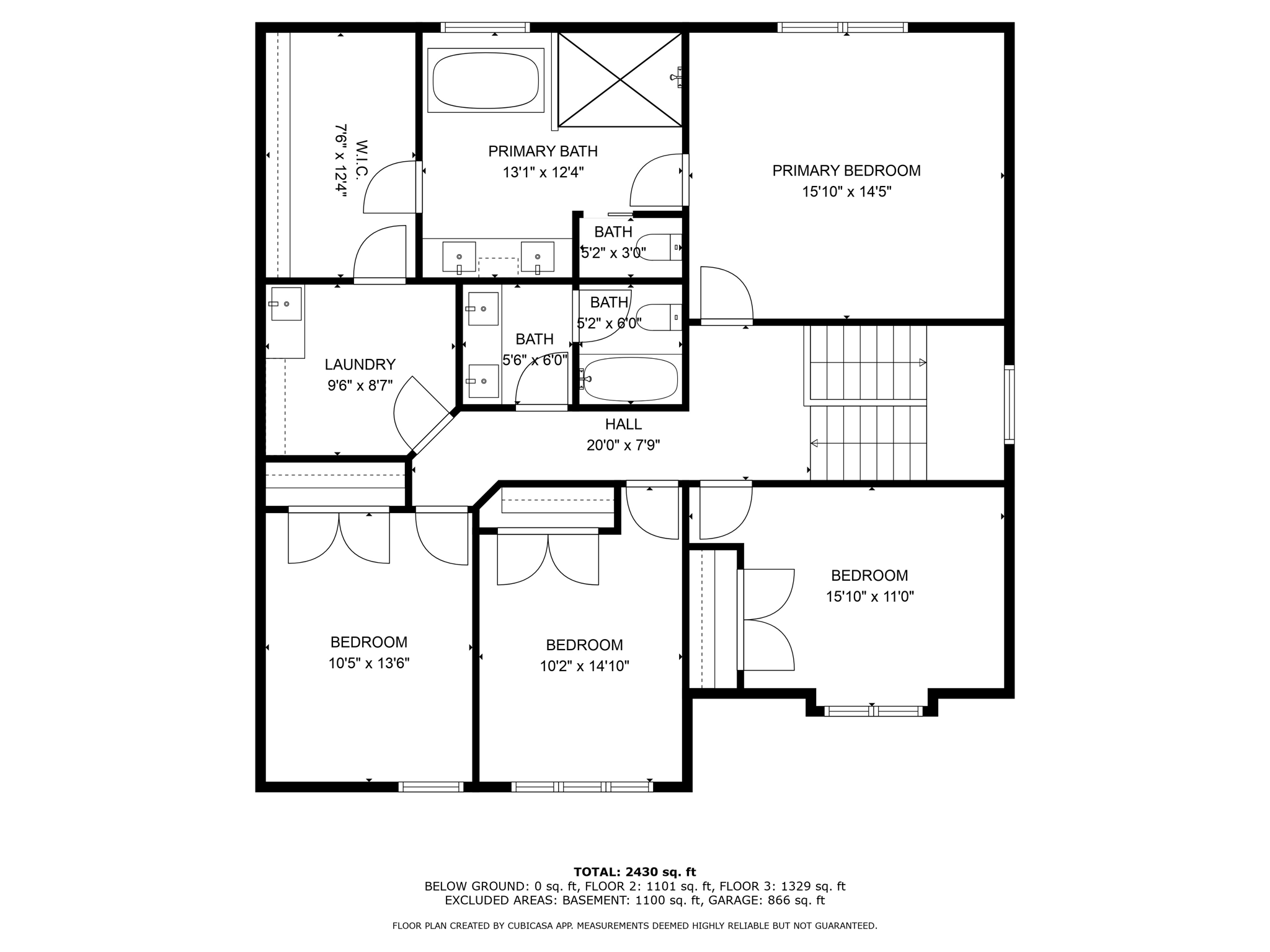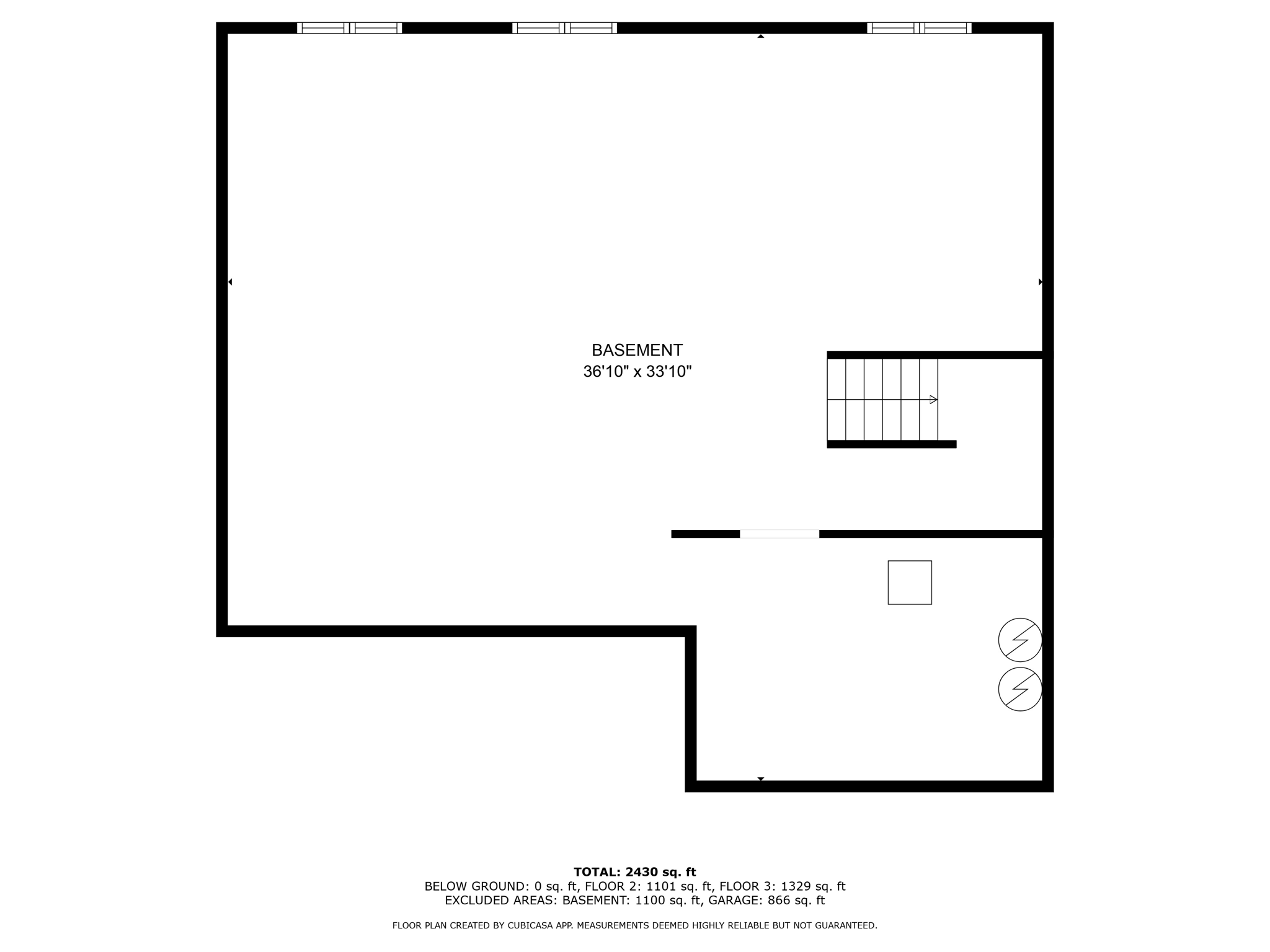
Property Listing
Description
Welcome to this beautifully crafted Rushmore 4 model by Dane Allen Homes—offering 4 spacious bedrooms, 3 baths, and an impressive layout in one of Andover’s most desirable neighborhoods. Step inside to find a private main-level office with double doors—perfect for remote work or a quiet study space. The inviting living room features a striking 42-inch fireplace with a full enameled shiplap surround and custom alder wood mantel, all bathed in natural light from oversized windows and a large patio door. The gourmet kitchen is a showstopper with quartz countertops, a full tile backsplash, stainless steel appliances including double ovens and a separate cooktop, a white enameled center island, and beautiful knotty alder cabinets—complete with built-in spice racks and a 2-bin garbage pull-out for added convenience. Upstairs, the luxurious primary suite includes a massive custom walk-in shower with a built-in bench and rain shower head. The walk-through laundry room offers seamless access between the master closet and the main hallway—a thoughtful and popular layout feature. Mudroom with built-in bench and cubbies, full yard sod and irrigation system, and an incredible 41-foot-wide four-car garage—plenty of space for vehicles, toys, or a workshop! Incredible opportunity to have a house that fits your needs in a prime location.Property Information
Status: Active
Sub Type: ********
List Price: $742,900
MLS#: 6791345
Current Price: $742,900
Address: 2080 151st Avenue NW, Andover, MN 55304
City: Andover
State: MN
Postal Code: 55304
Geo Lat: 45.245153
Geo Lon: -93.318415
Subdivision: Meadows At Nightingale
County: Anoka
Property Description
Year Built: 2025
Lot Size SqFt: 11761.2
Gen Tax: 1074
Specials Inst: 0
High School: Anoka-Hennepin
Square Ft. Source:
Above Grade Finished Area:
Below Grade Finished Area:
Below Grade Unfinished Area:
Total SqFt.: 3702
Style: Array
Total Bedrooms: 4
Total Bathrooms: 3
Total Full Baths: 2
Garage Type:
Garage Stalls: 4
Waterfront:
Property Features
Exterior:
Roof:
Foundation:
Lot Feat/Fld Plain:
Interior Amenities:
Inclusions: ********
Exterior Amenities:
Heat System:
Air Conditioning:
Utilities:


