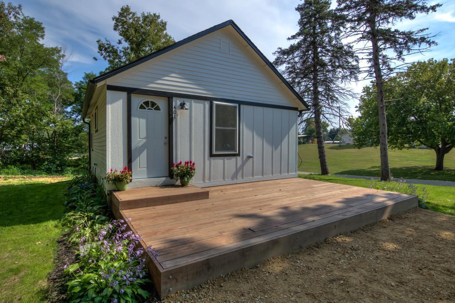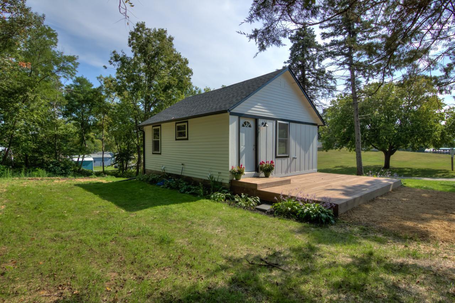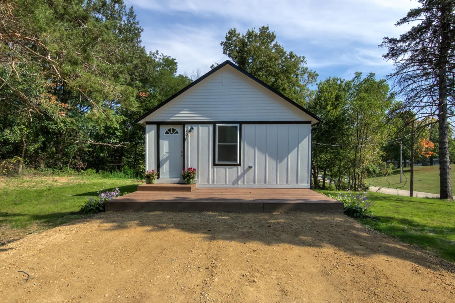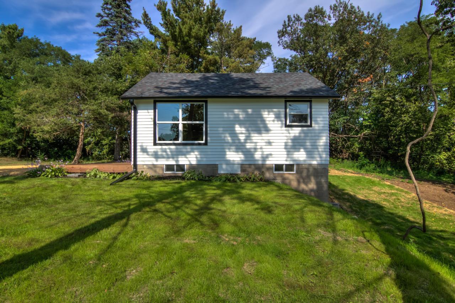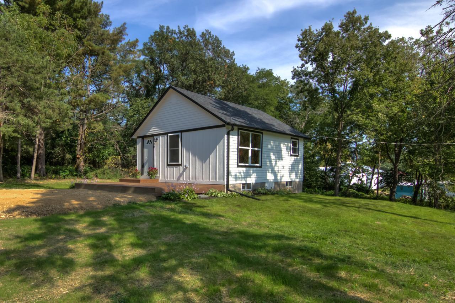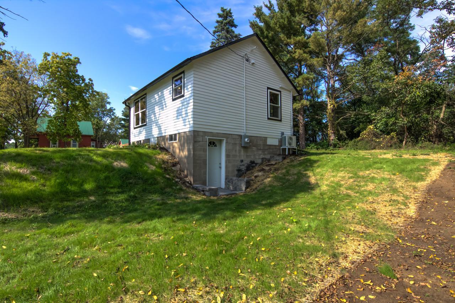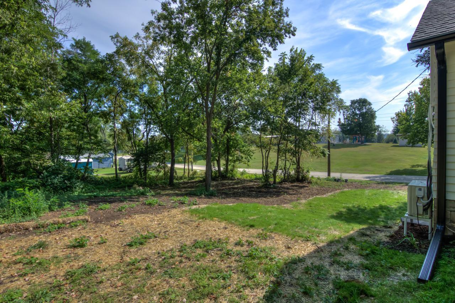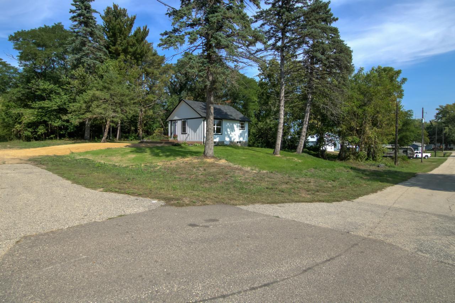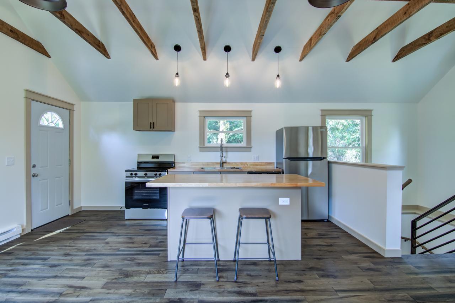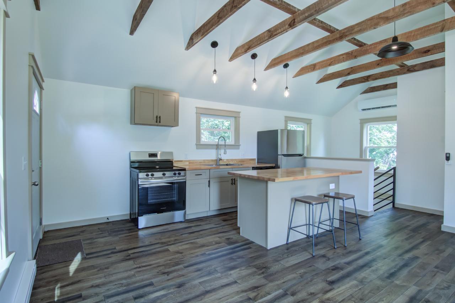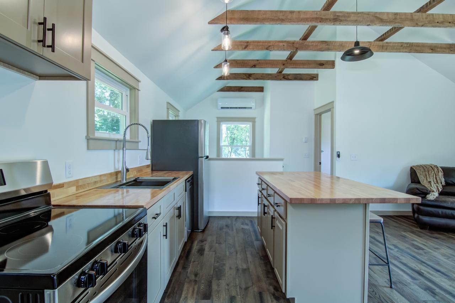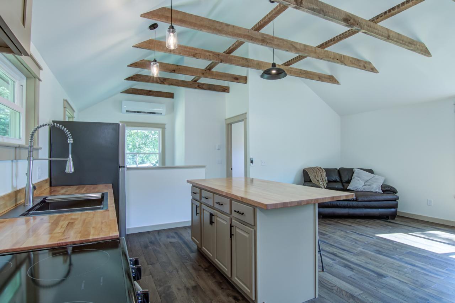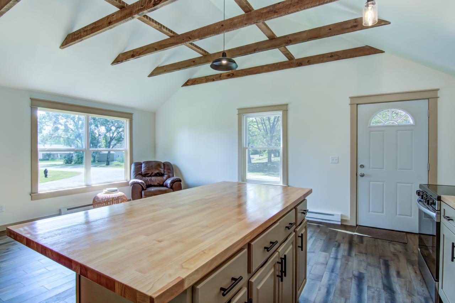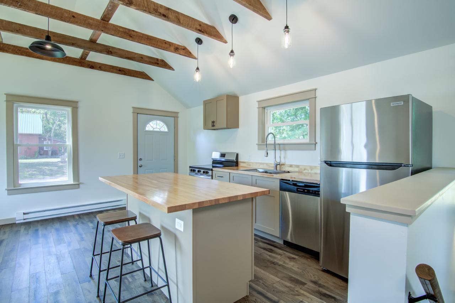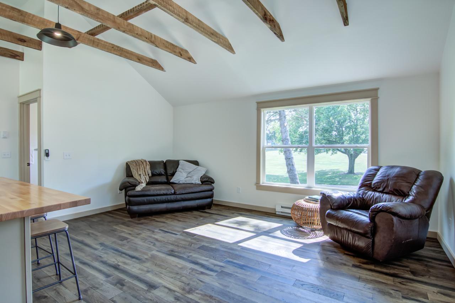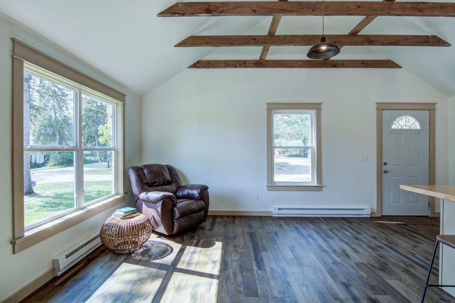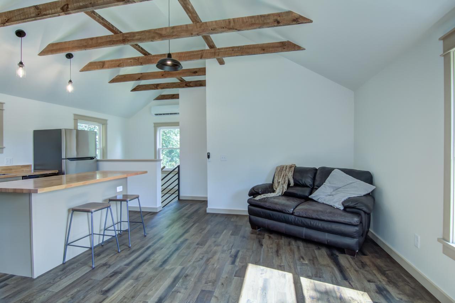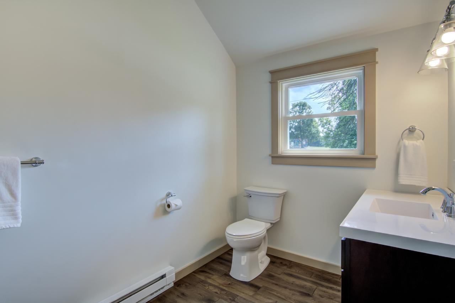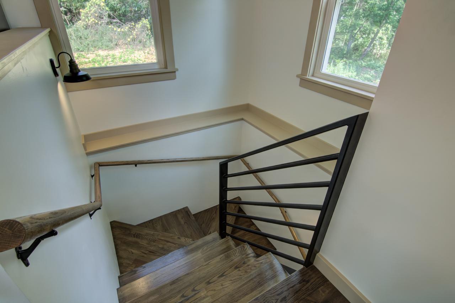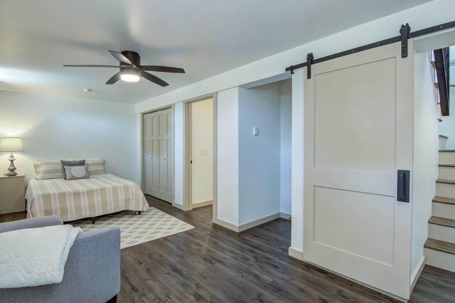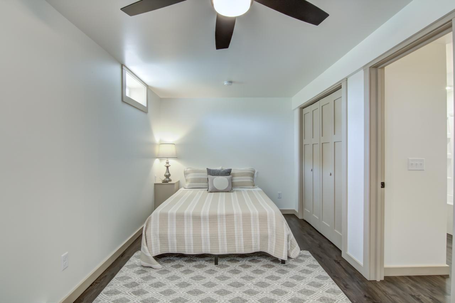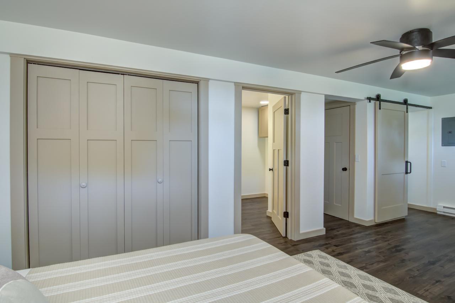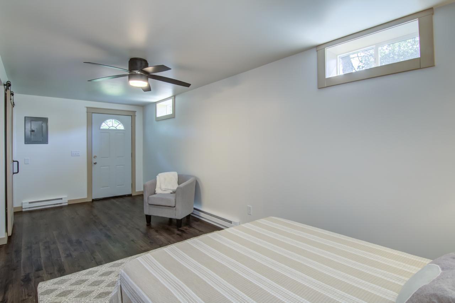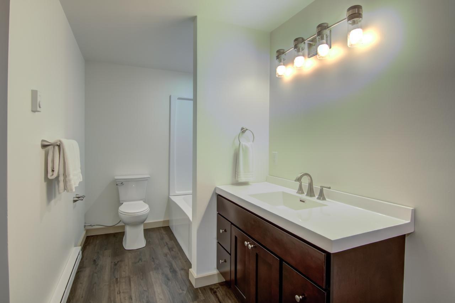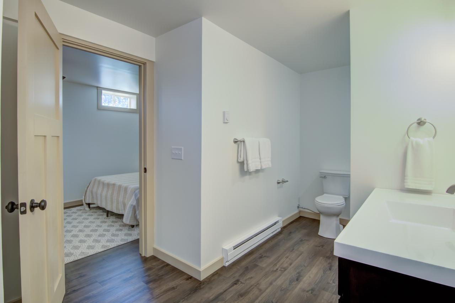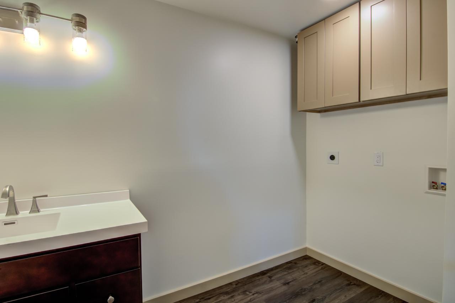
Property Listing
Description
The Gorgeous, Artistic & Encompassing Renovation of this Cozy 1 BD/2 Bath Ranch Home - 401 Elm Street - in Pepin, WI is now complete! The result is nothing short of an Architectural GEM - suitable for full-time or seasonal living & enjoyment! Everything is BRAND NEW from the studs out - NEW Roof, Windows, Electrical, Plumbing, Heating, Cooling, Flooring, Walls, Ceilings, Appliances, Lighting, Doors, Landscaping, Decking, etc. etc. The Redesigned Main Floor is highlighted by Reclaimed Timbers showcasing a New 12' Vaulted Ceiling, New Dark, Genuine Wood Flooring, New Butcher Block Countertops & Center Island, New Soft-Close Custom Cabinetry & New Stainless Steel Appliances. The Open, Airy Living Room is filled with Numerous Windows offering Natural Sun Light & Warmth and includes a Spacious 3/4 Bathroom! A Wide & Uniquely Engineered Steel & Wood Staircase leads you to a Walk-Out Lower Level where you will find Privacy & Security! The Lower Level Primary Bedroom offers Additional Space for Office, Exercise or Lounging, a large Ensuite Full Bath, convenient Laundry Area, bonus Storage plus Walk-Out Access to Back Yard! The Outdoor Setting is enhanced by an Inviting 19' x 12' Deck, a Gentle Grassy Yard & 2 Lots measuring .37 Acre in size should you want to add a Garage/Outbuilding/Firepit Area and or Gardens in the future. See Supplements for complete list & timeline of property renovations. Pepin is a Beautiful Community to Live In & Enjoy - offering you Lake Pepin, 1st Class Wineries, Restaurants, Shops & Easy Access to larger communities and interstate travel to Minnesota!Property Information
Status: Active
Sub Type: ********
List Price: $199,900
MLS#: 6791269
Current Price: $199,900
Address: 401 Elm Street, Pepin, WI 54759
City: Pepin
State: WI
Postal Code: 54759
Geo Lat: 44.443701
Geo Lon: -92.152327
Subdivision:
County: Pepin
Property Description
Year Built: 1971
Lot Size SqFt: 16117.2
Gen Tax: 702
Specials Inst: 0
High School: ********
Square Ft. Source:
Above Grade Finished Area:
Below Grade Finished Area:
Below Grade Unfinished Area:
Total SqFt.: 836
Style: Array
Total Bedrooms: 1
Total Bathrooms: 2
Total Full Baths: 1
Garage Type:
Garage Stalls: 0
Waterfront:
Property Features
Exterior:
Roof:
Foundation:
Lot Feat/Fld Plain: Array
Interior Amenities:
Inclusions: ********
Exterior Amenities:
Heat System:
Air Conditioning:
Utilities:


