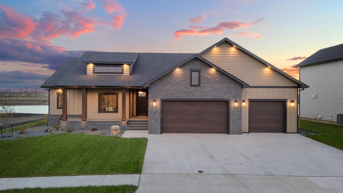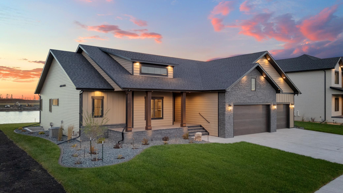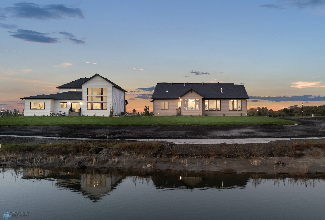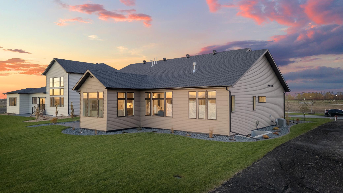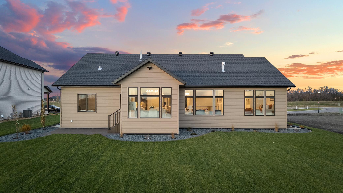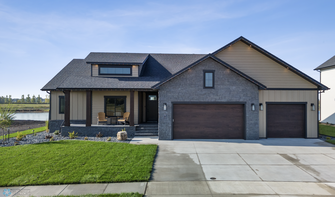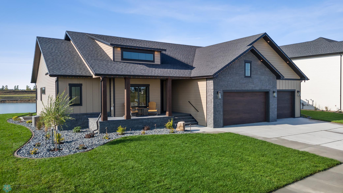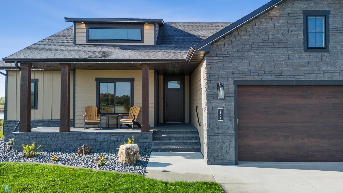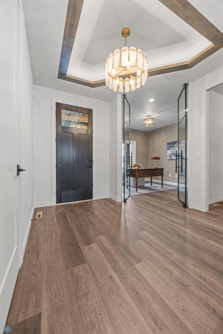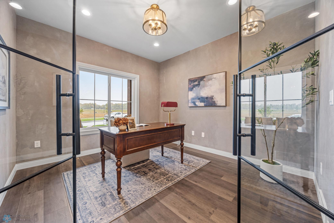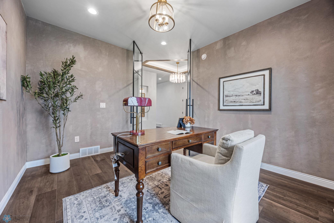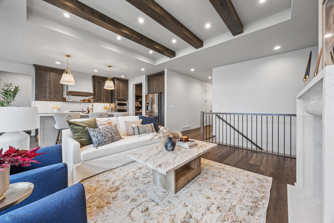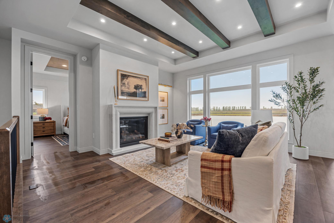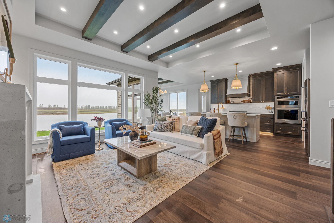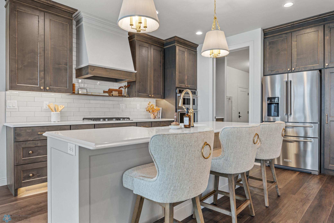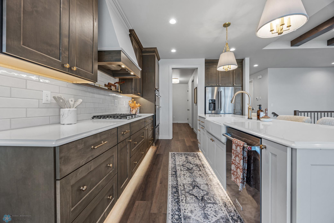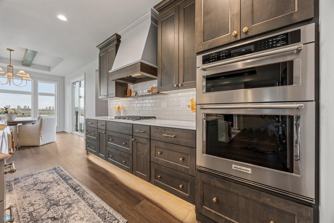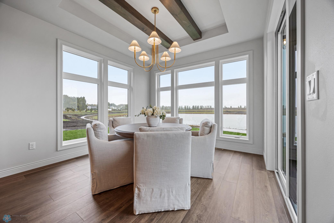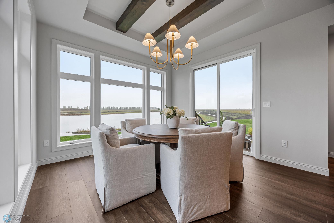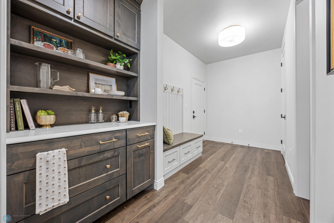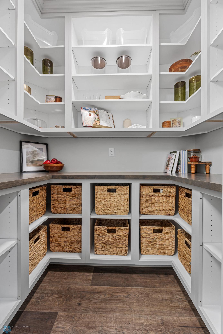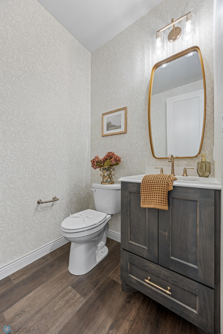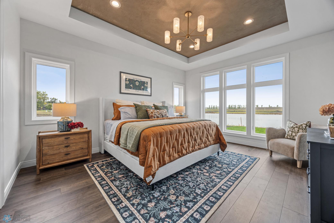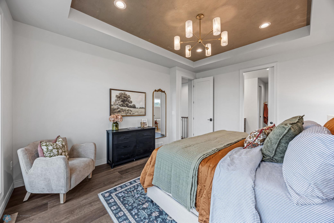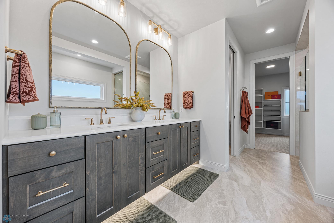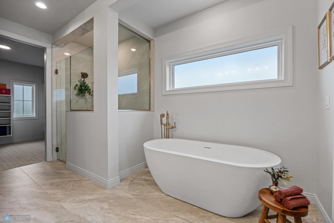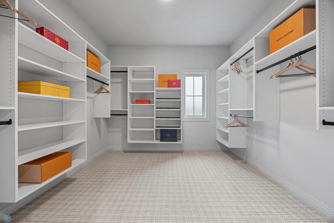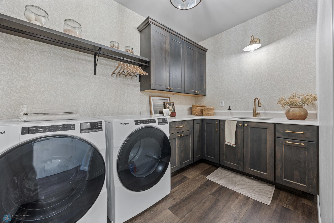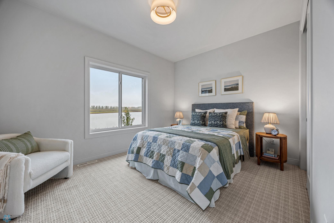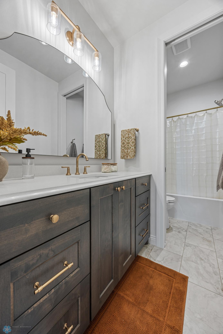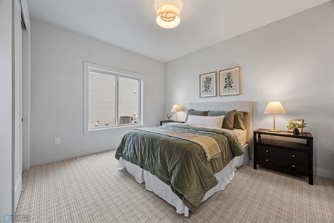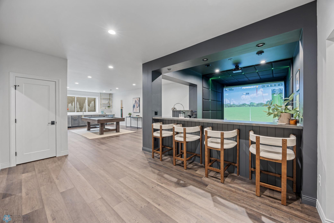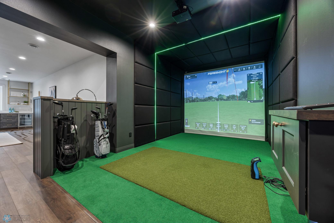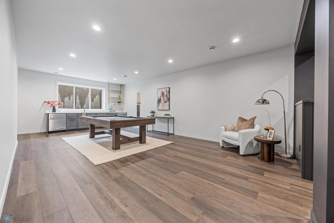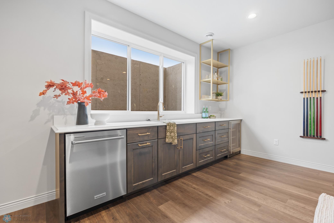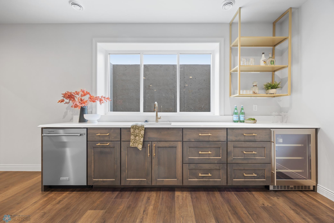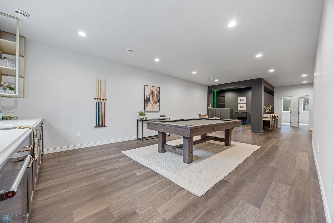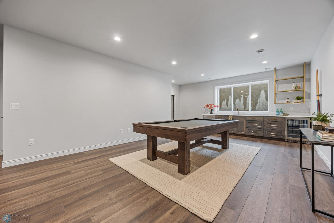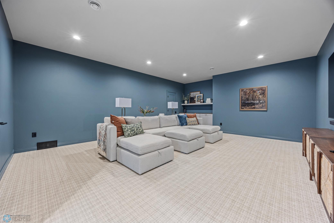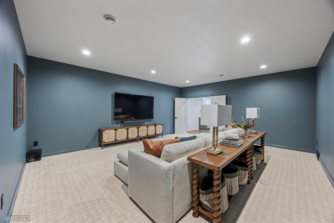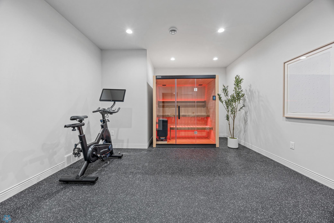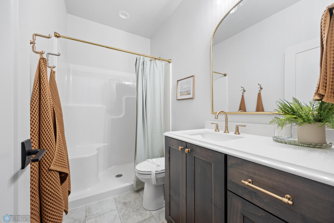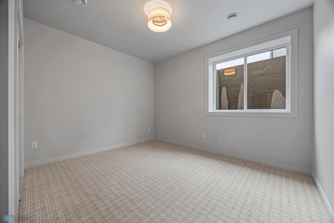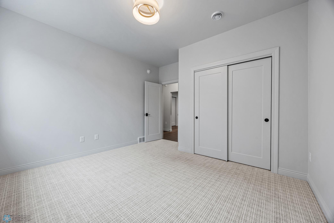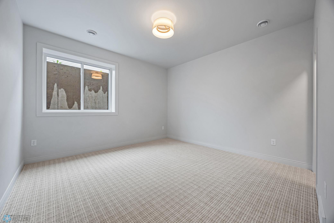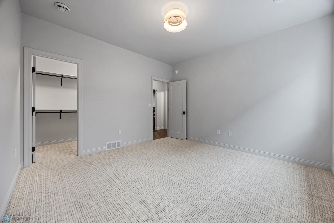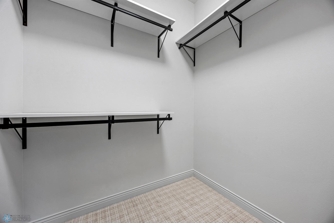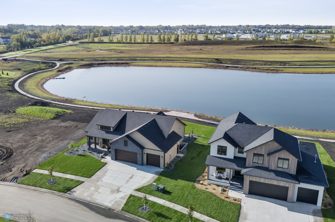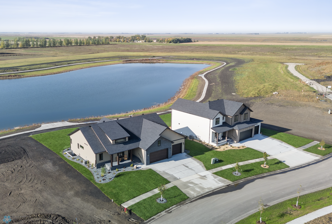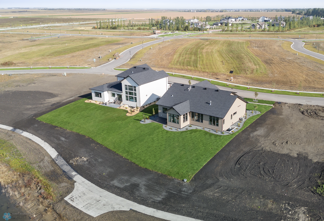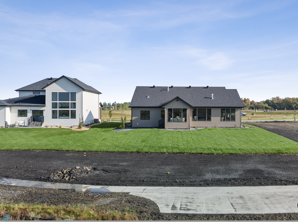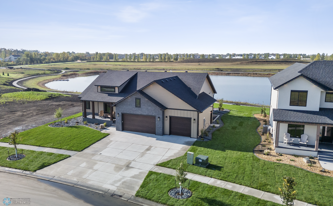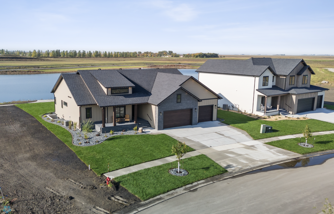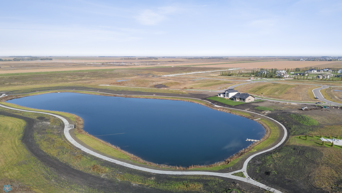
Property Listing
Description
HOLIDAY PROMO for Rivers Edge up to $75,000! Welcome to the first “Valhalla” floor plan, a fully finished, luxurious and functional rambler on a south-facing pond in the new River’s Edge Development along the Sheyenne River! This beautiful, sprawling rambler has a gourmet kitchen with additional walk-in pantry. Light and bright with 9’ ceilings on both the main level and basement. Owner’s suite has private bath with tiled shower, heated floors, soaking tub and double sinks plus large, customized walk-in closet. Two additional bedrooms, flex room/office, full bath, powder room and large laundry room on the main. Entertainer’s basement is fully finished with golf simulator, theater/family room, game area, wet bar and gym plus two additional bedrooms and full bath. Finished and heated garage has epoxy floor with drain and utility sink. Extensive landscaping in both the development and the yard, with sprinkler system, permanent lighting and stamped concrete patio off the dining with tons of windows. Upgraded mechanicals features dual zone heating/cooling, furnace humidifier, air exchanger and more. Beautiful and thoughtful design throughout this beautiful, one-of-a-kind home!Property Information
Status: Active
Sub Type: ********
List Price: $1,299,900
MLS#: 6791247
Current Price: $1,299,900
Address: 8153 Memory Lane, Horace, ND 58047
City: Horace
State: ND
Postal Code: 58047
Geo Lat: 46.768926
Geo Lon: -96.917813
Subdivision: Rivers Edge 2nd Addition
County: Cass
Property Description
Year Built: 2025
Lot Size SqFt: 11356
Gen Tax: 705.68
Specials Inst: 28.55
High School: West Fargo
Square Ft. Source:
Above Grade Finished Area:
Below Grade Finished Area:
Below Grade Unfinished Area:
Total SqFt.: 4550
Style: Array
Total Bedrooms: 5
Total Bathrooms: 4
Total Full Baths: 3
Garage Type:
Garage Stalls: 3
Waterfront:
Property Features
Exterior:
Roof:
Foundation:
Lot Feat/Fld Plain:
Interior Amenities:
Inclusions: ********
Exterior Amenities:
Heat System:
Air Conditioning:
Utilities:


