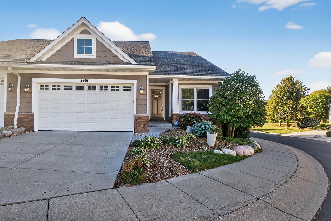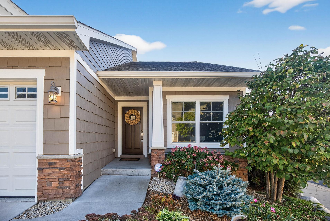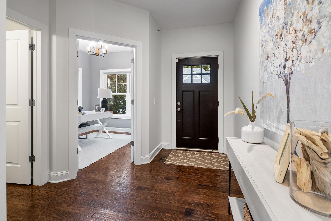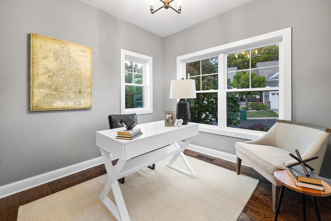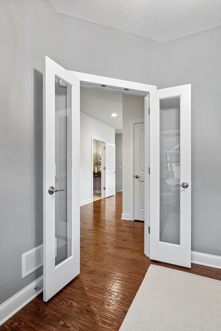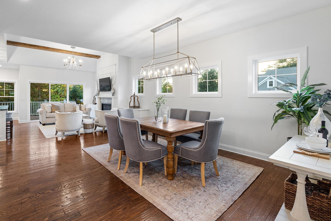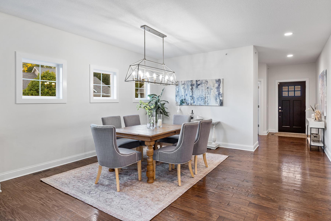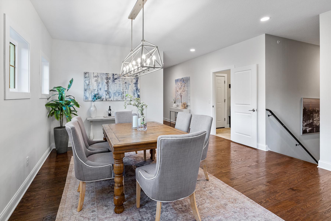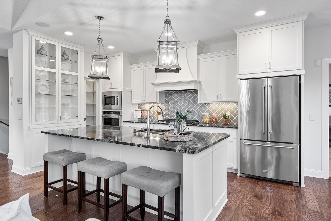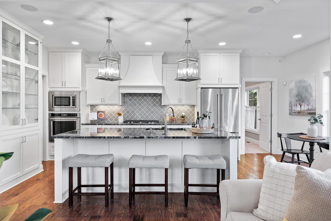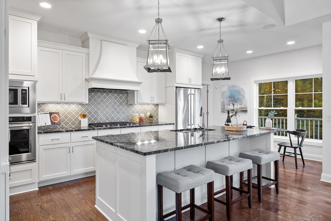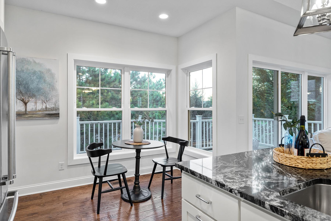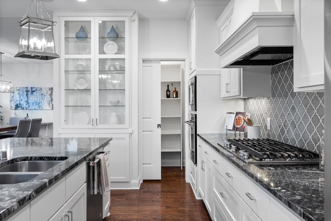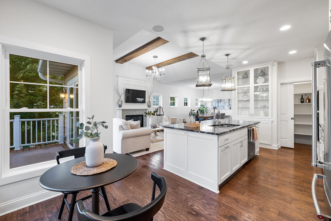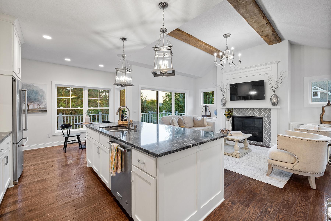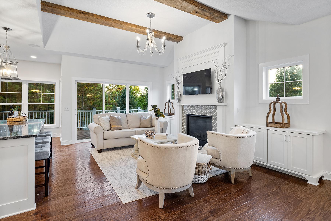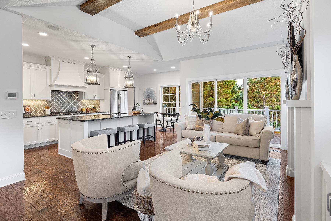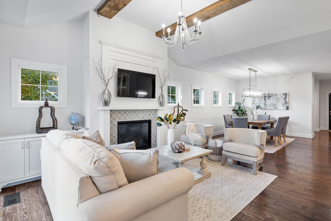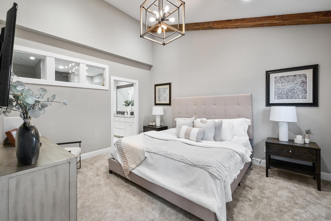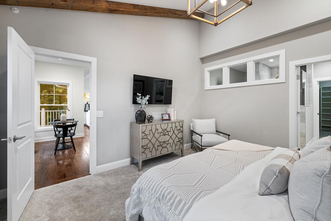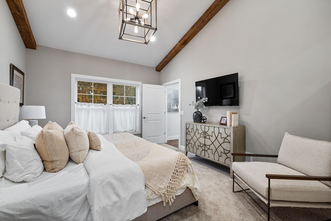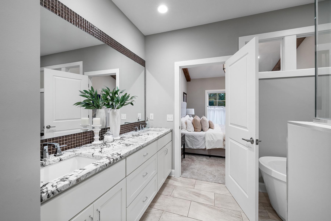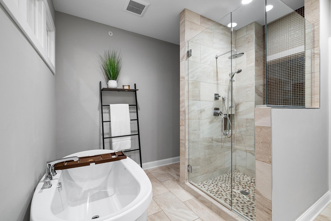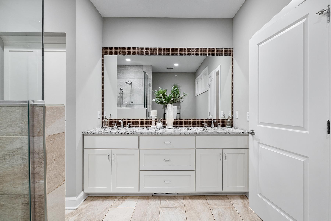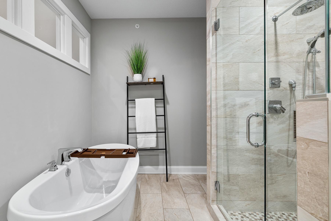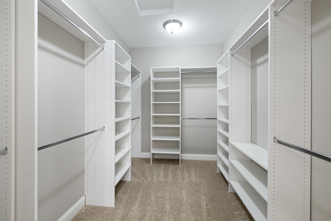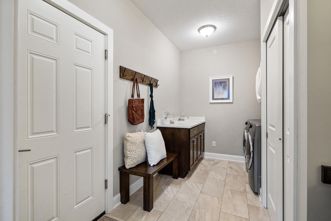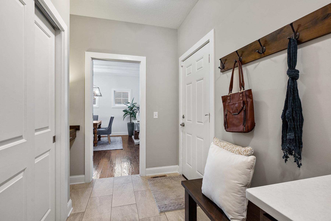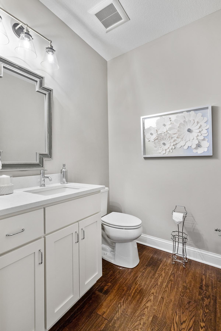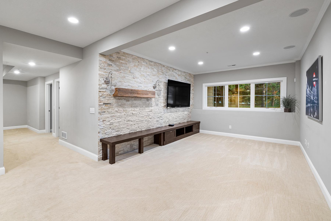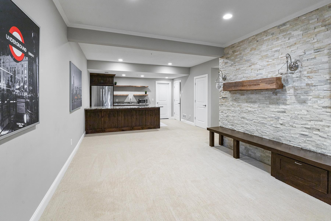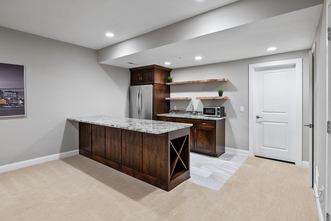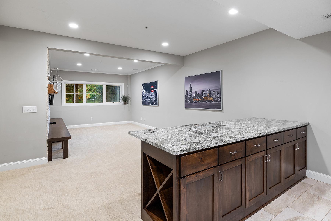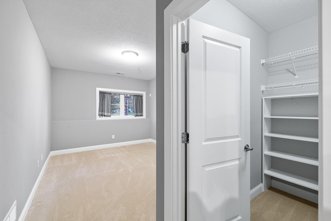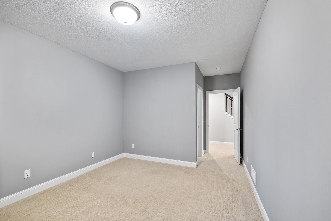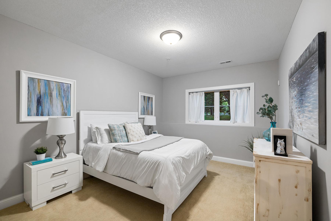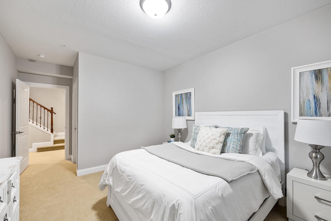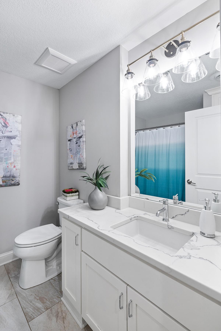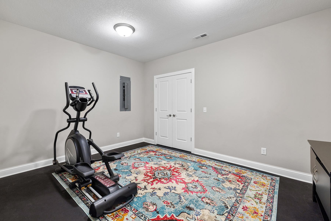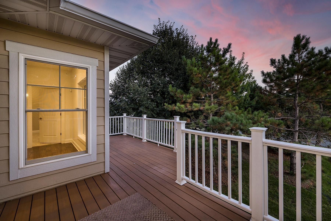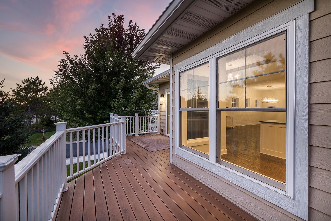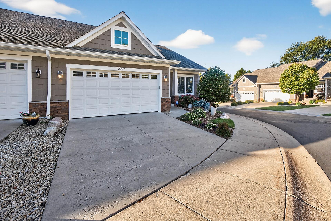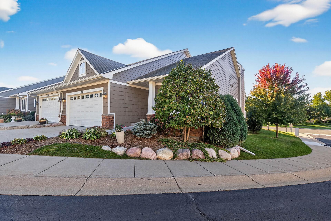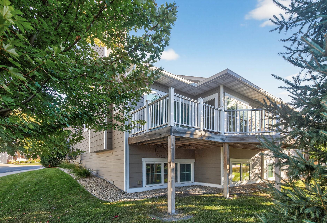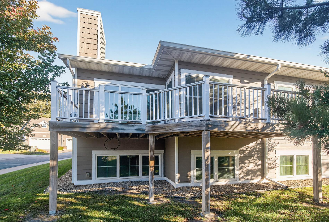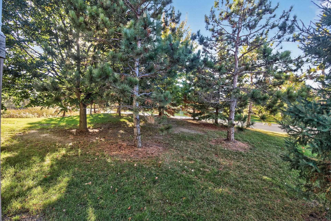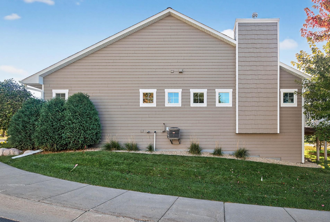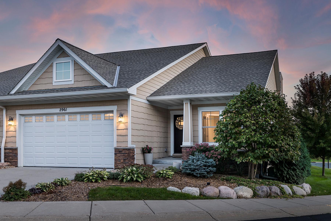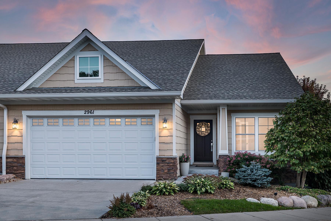
Property Listing
Description
Built in 2017 by a custom builder, this end-unit twin home offers nearly 3,000 square feet—about 1,450 square feet more than most others in the neighborhood. Freshly painted and move-in ready, it provides the feel of new construction without the higher price point. The south-facing corner lot brings natural light into every room through large windows. Inside, you’ll find wide-plank hardwood floors, barnwood ceiling beams, and a stone fireplace that give the main level warmth and character. The open floor plan highlights a gourmet kitchen with quartz countertops, a large island, custom enameled cabinetry, and built-ins for storage. The main floor primary suite includes new carpet, a large walk-in closet, and a spa-like bath with heated floors, soaking tub, and glass-enclosed shower. Craftsman-style details, French doors, trim work, and quartz and granite surfaces continue throughout the home. The lower level is designed for entertaining with a full bar featuring seating for four, floating shelves, wine rack, sink, and a full-size refrigerator. Two additional bedrooms with walk-in closets, a full bath, family room, media room, and exercise room complete the space. Included with the home are three mounted SMART TVs, an elliptical machine, a whole-home sound system, integrated security system with motion and glass-break sensors, fire suppression system, and a built-in gas line on the deck. Located less than a quarter mile from Lake Minnewashta, Lake Ann, and the MN Arboretum, you’ll have easy access to parks, beaches, and trails. Just a few minutes away, Excelsior and Victoria offer dining, shopping, and farmers markets. This home combines size, quality, and location in one exceptional package.Property Information
Status: Active
Sub Type: ********
List Price: $729,900
MLS#: 6791008
Current Price: $729,900
Address: 2961 Highwood Drive, Chanhassen, MN 55317
City: Chanhassen
State: MN
Postal Code: 55317
Geo Lat: 44.867284
Geo Lon: -93.595461
Subdivision: Highlands At Bluff Creek
County: Carver
Property Description
Year Built: 2017
Lot Size SqFt: 3484.8
Gen Tax: 6870
Specials Inst: 0
High School: ********
Square Ft. Source:
Above Grade Finished Area:
Below Grade Finished Area:
Below Grade Unfinished Area:
Total SqFt.: 2985
Style: Array
Total Bedrooms: 3
Total Bathrooms: 3
Total Full Baths: 2
Garage Type:
Garage Stalls: 2
Waterfront:
Property Features
Exterior:
Roof:
Foundation:
Lot Feat/Fld Plain:
Interior Amenities:
Inclusions: ********
Exterior Amenities:
Heat System:
Air Conditioning:
Utilities:


