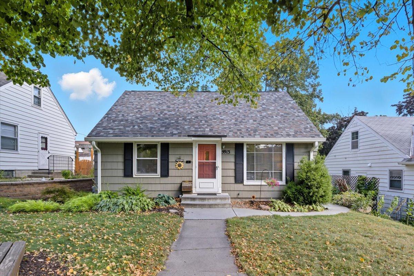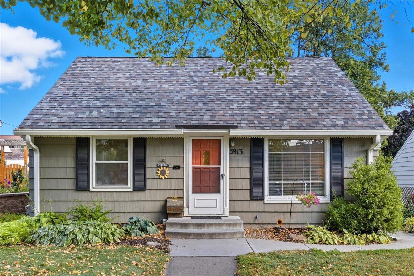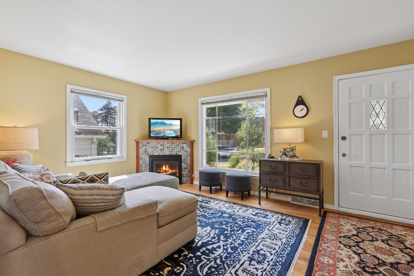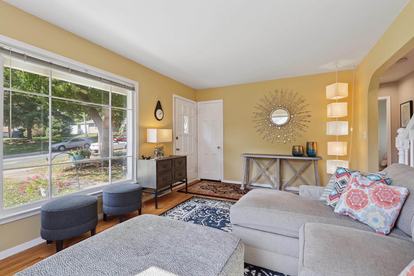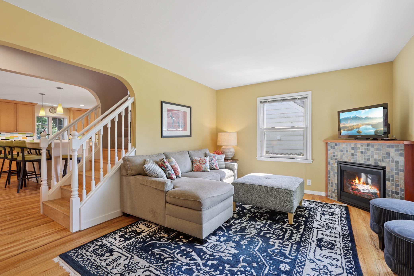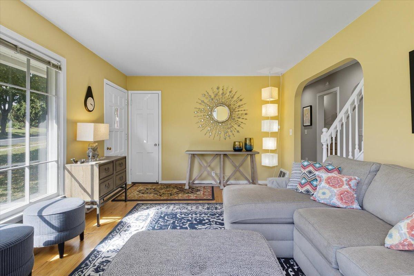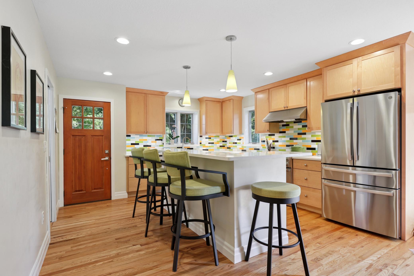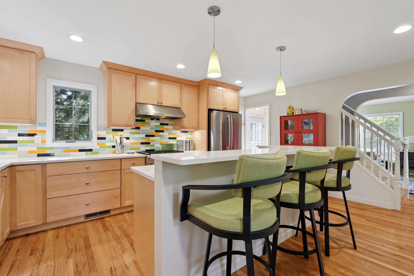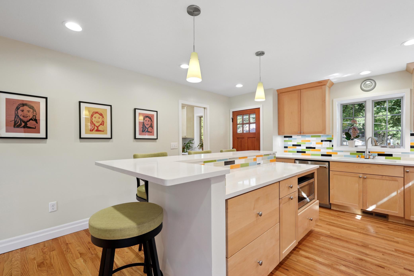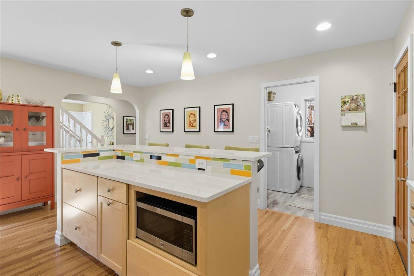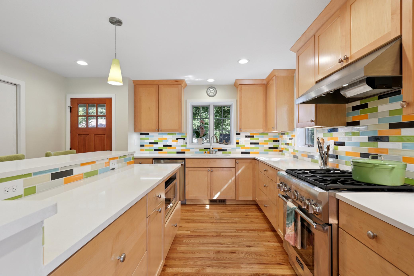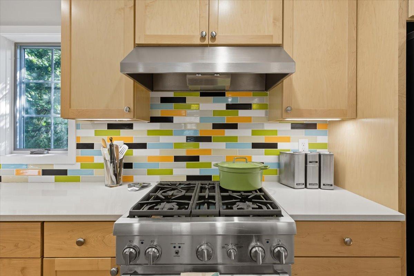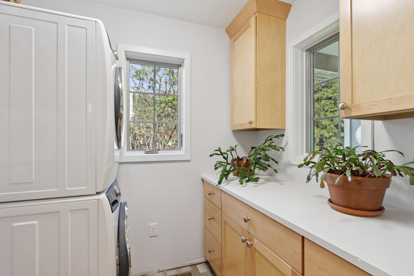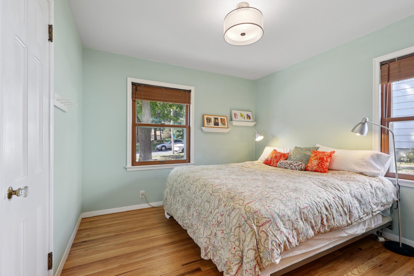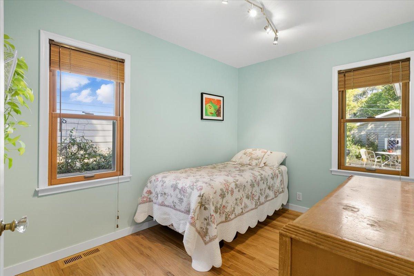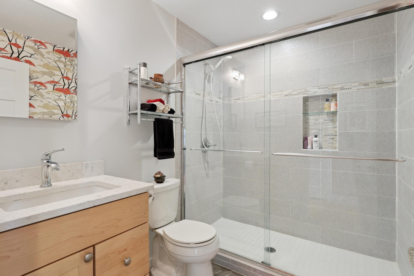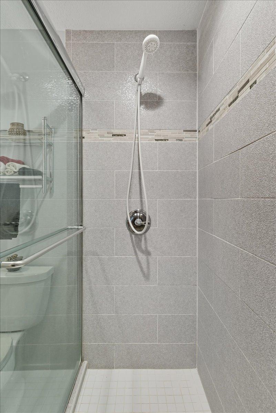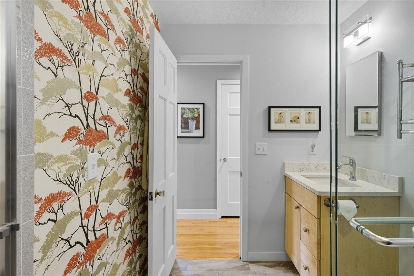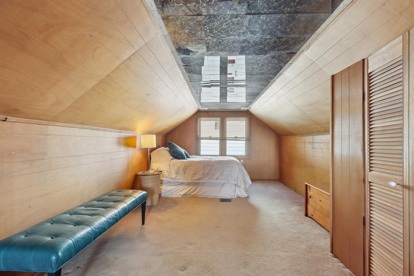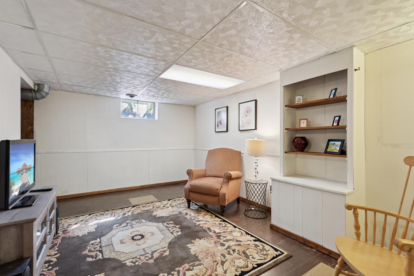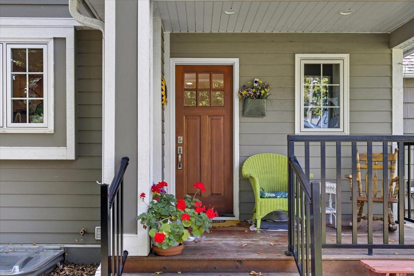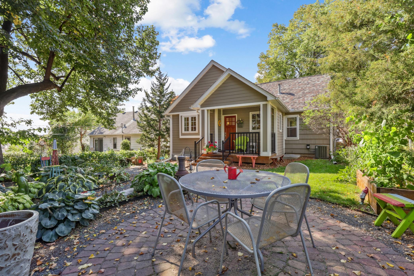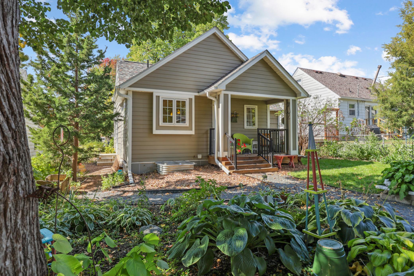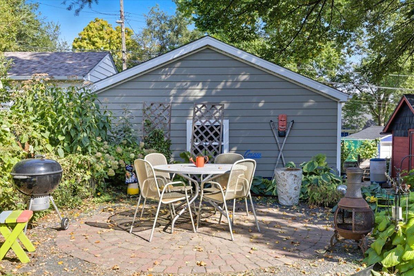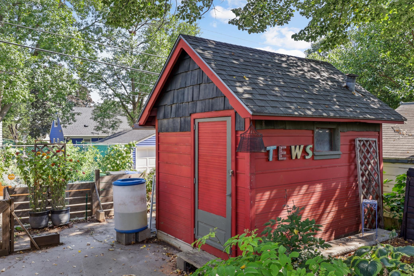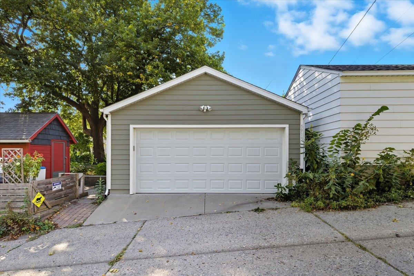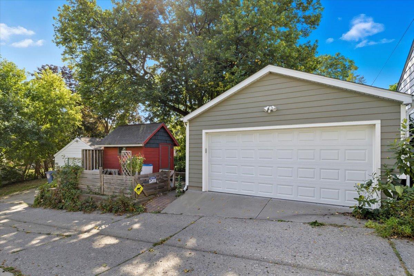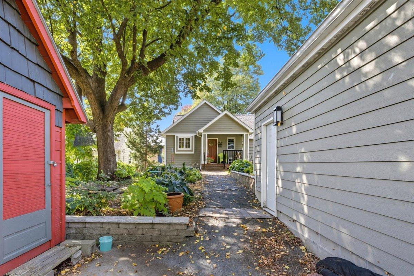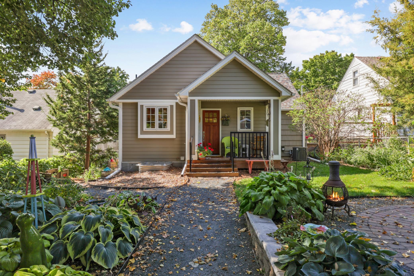
Property Listing
Description
Exceptional Windom Bungalow with $150K+ in quality renovations. Welcome to a home where timeless charm meets modern luxury. Nestled in the highly sought-after Windom neighborhood, this beautifully updated bungalow offers an inviting blend of warmth, style, and functionality. The main floor boasts gleaming hardwood floors, an open and airy layout, and abundance of natural light streaming through newer windows. The true showstopper is the sun-filled, fully remodeled kitchen, a chef’s dream featuring top-tier Bosch and Thermador stainless steel appliances, sleek countertops, custom cabinetry, and a stylish breakfast bar that’s perfect for entertaining. The main level also includes a laundry room, two generously sized bedrooms and a tastefully renovated bathroom. Upstairs, a spacious bonus area awaits your vision, ideal for a home office, studio, or an additional bedroom. The partially finished lower level offers a cozy family room, egress window (ready for a fourth bedroom), central vacuum system, drain tile and updated mechanicals. Outside, enjoy a private backyard oasis with a large patio, lush landscaping, and a covered porch for summer enjoyment. Additional upgrades include a newer roof and a two-car garage with an electric charging station. This home combines comfort, style, and unbeatable walkability, located just minutes from shopping, freeway access & downtown. Don’t miss your chance to own this gem!Property Information
Status: Active
Sub Type: ********
List Price: $424,300
MLS#: 6790816
Current Price: $424,300
Address: 5913 Pillsbury Avenue S, Minneapolis, MN 55419
City: Minneapolis
State: MN
Postal Code: 55419
Geo Lat: 44.895961
Geo Lon: -93.281568
Subdivision: Kesler Add
County: Hennepin
Property Description
Year Built: 1949
Lot Size SqFt: 5662.8
Gen Tax: 5387
Specials Inst: 0
High School: ********
Square Ft. Source:
Above Grade Finished Area:
Below Grade Finished Area:
Below Grade Unfinished Area:
Total SqFt.: 2096
Style: Array
Total Bedrooms: 3
Total Bathrooms: 1
Total Full Baths: 0
Garage Type:
Garage Stalls: 2
Waterfront:
Property Features
Exterior:
Roof:
Foundation:
Lot Feat/Fld Plain: Array
Interior Amenities:
Inclusions: ********
Exterior Amenities:
Heat System:
Air Conditioning:
Utilities:


