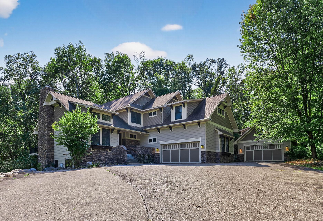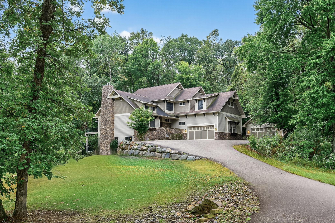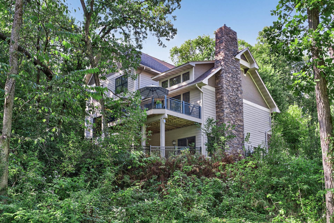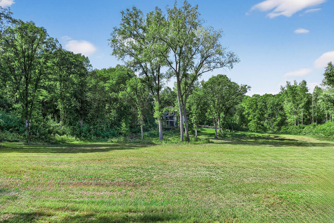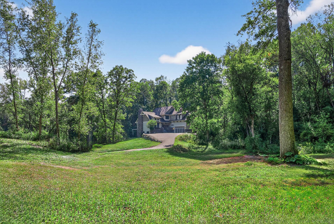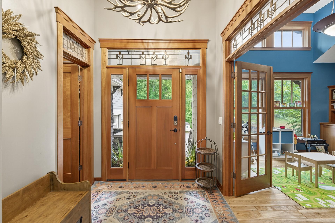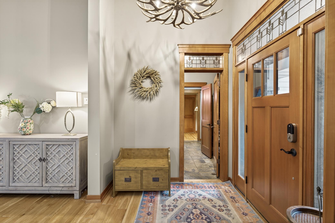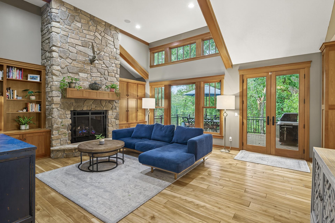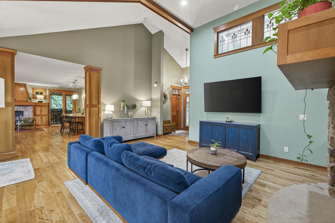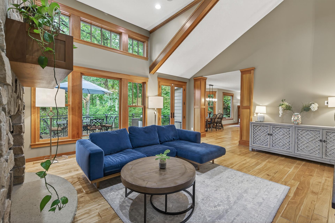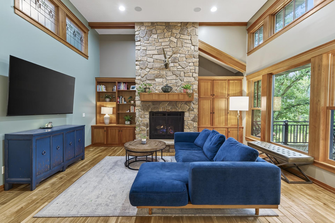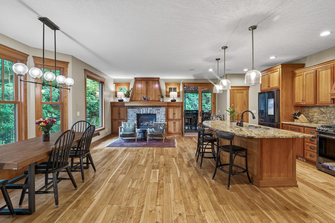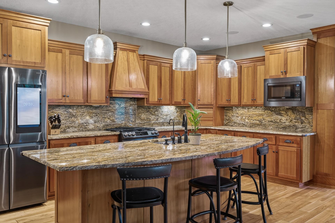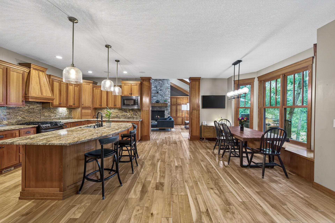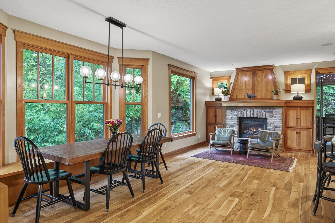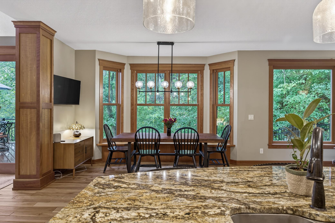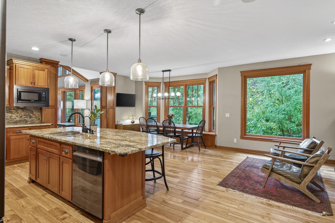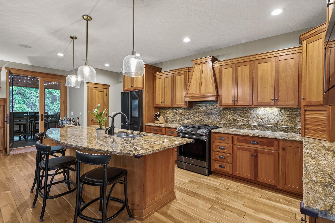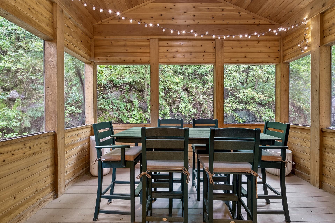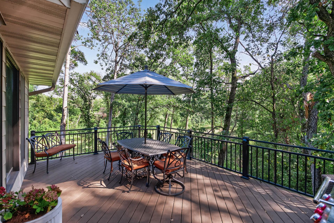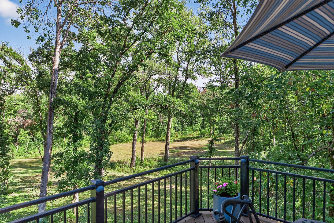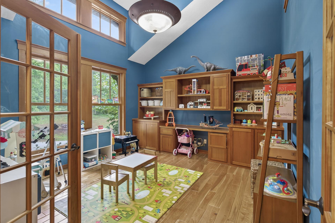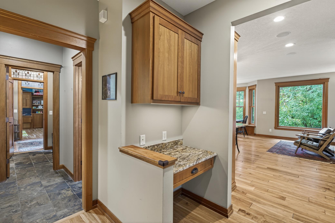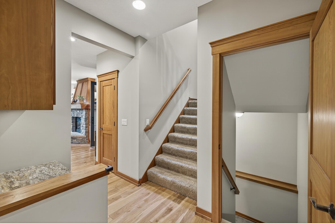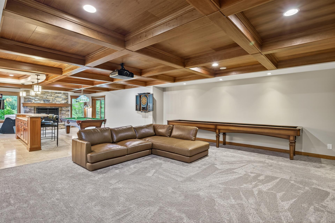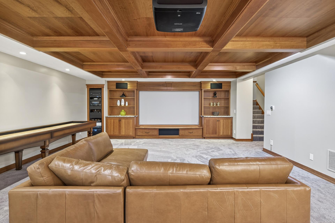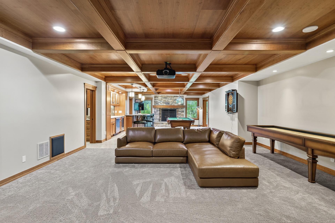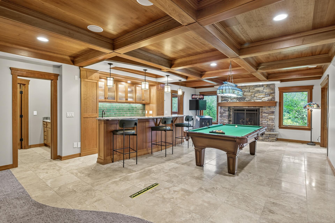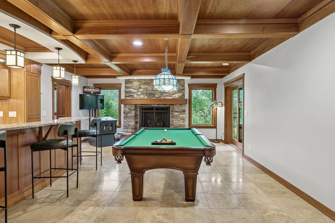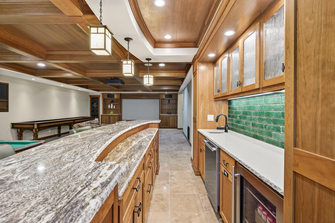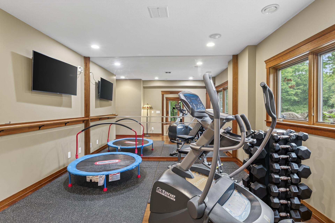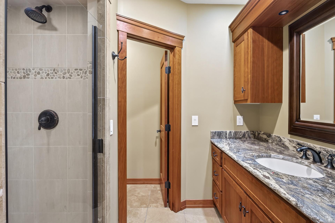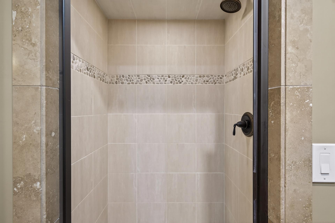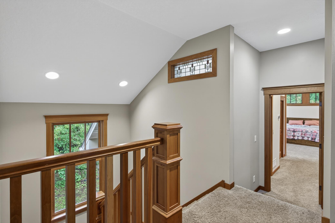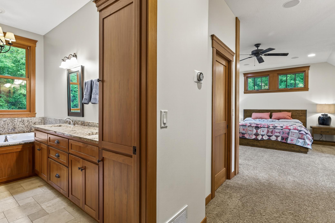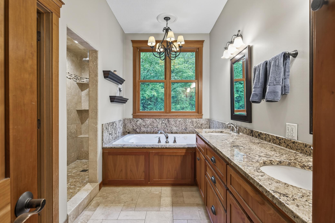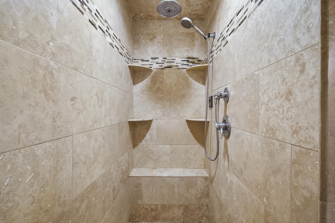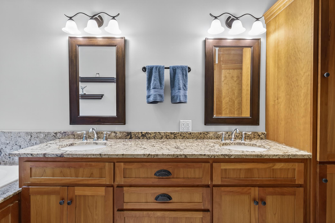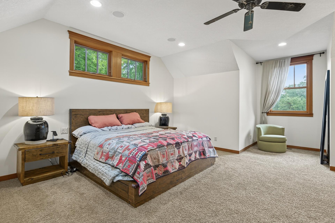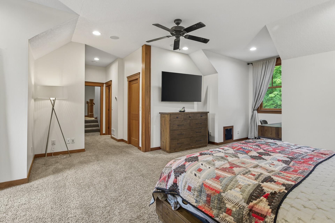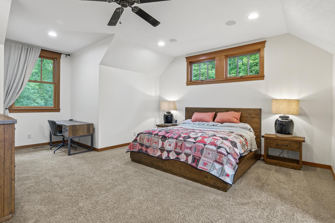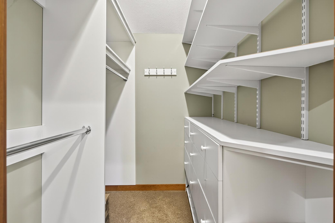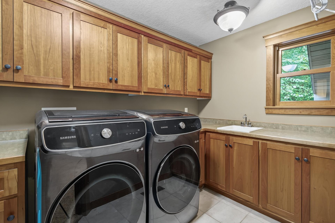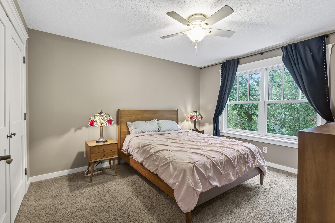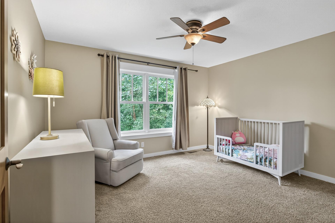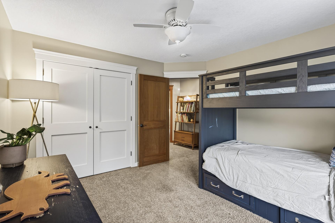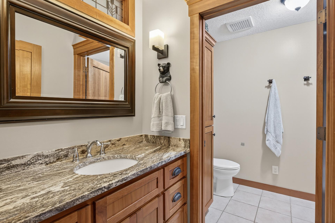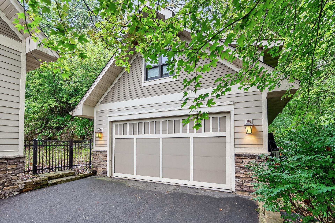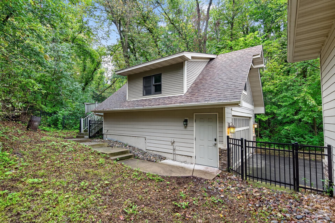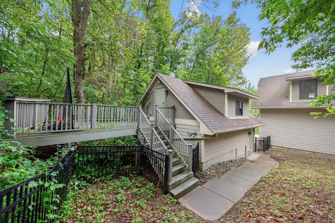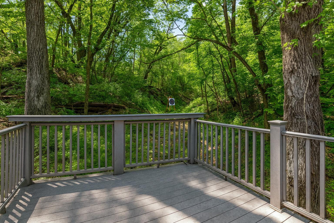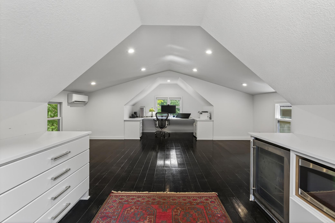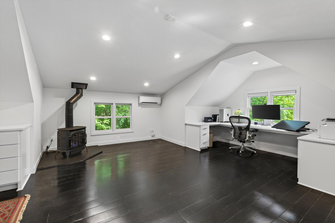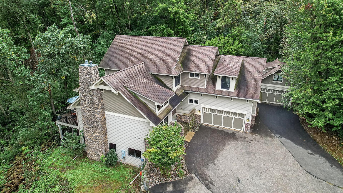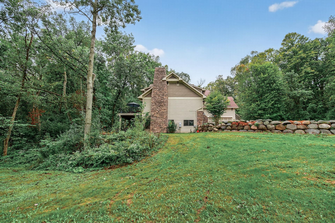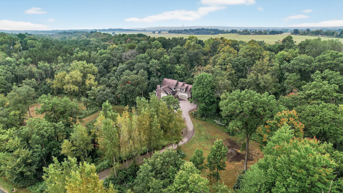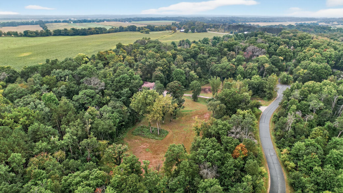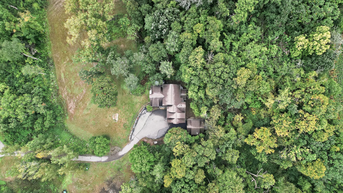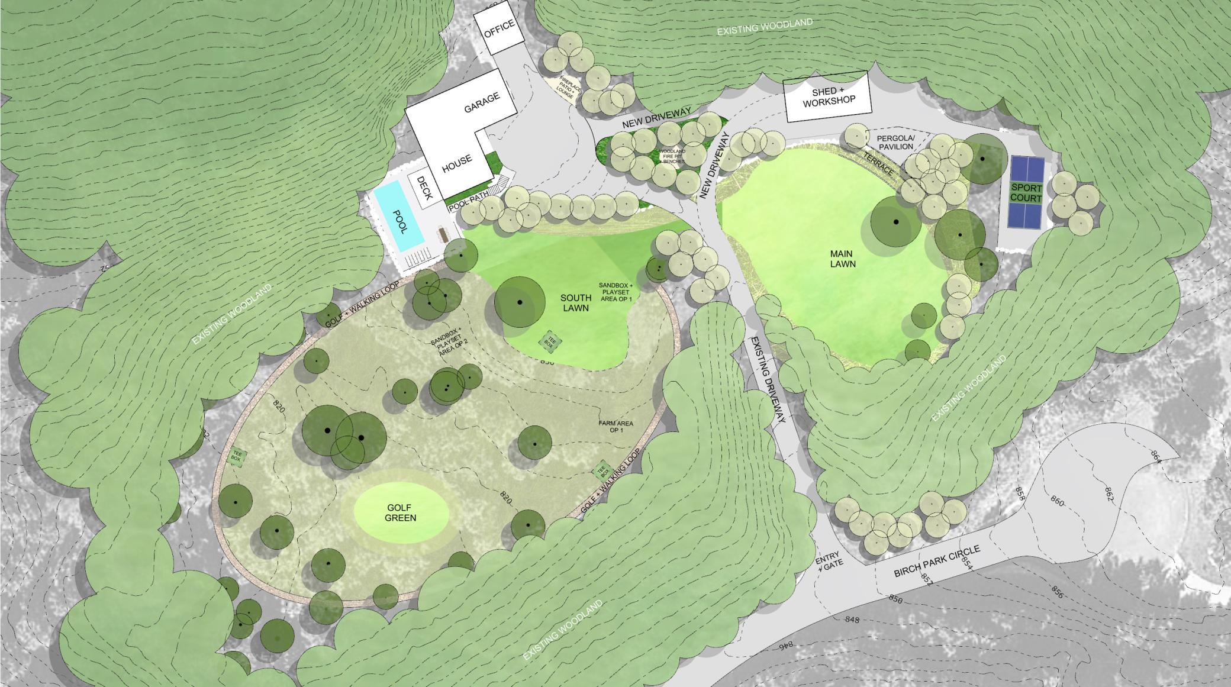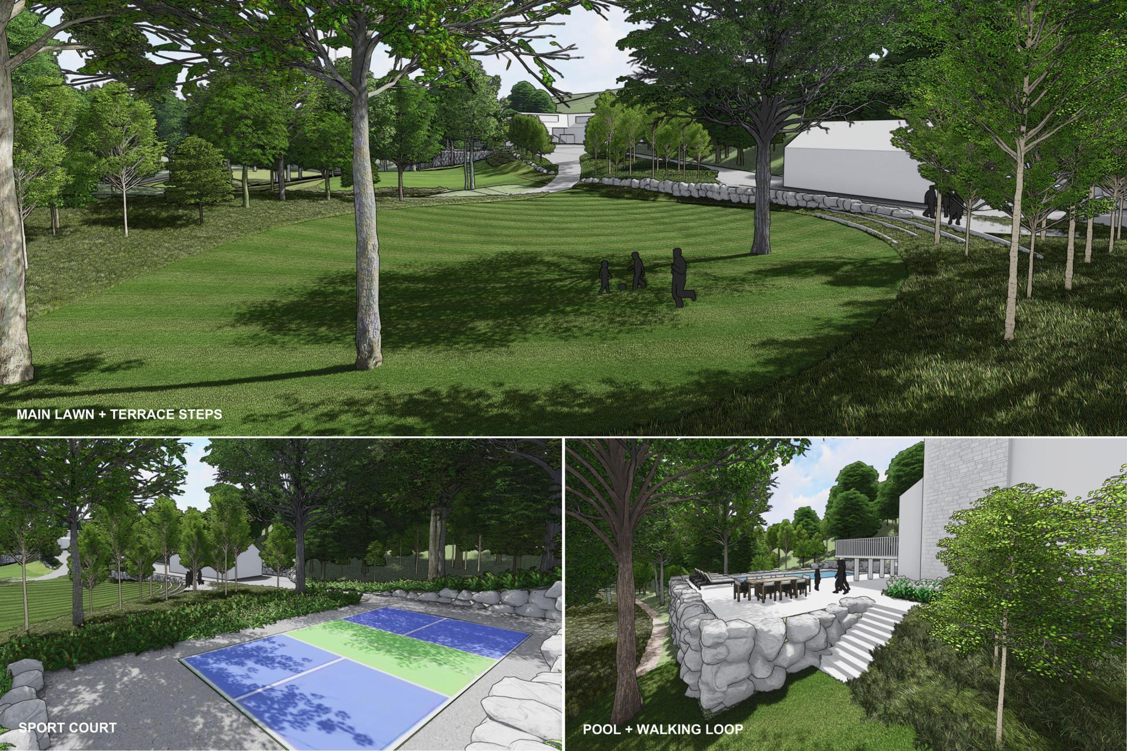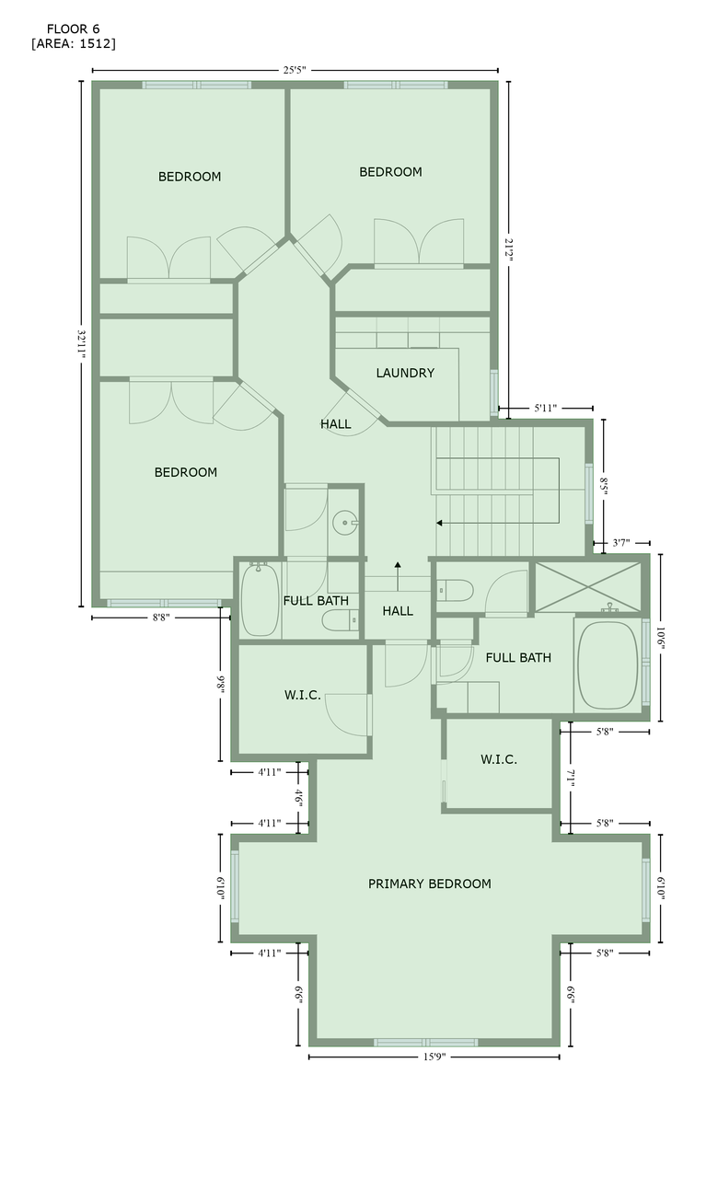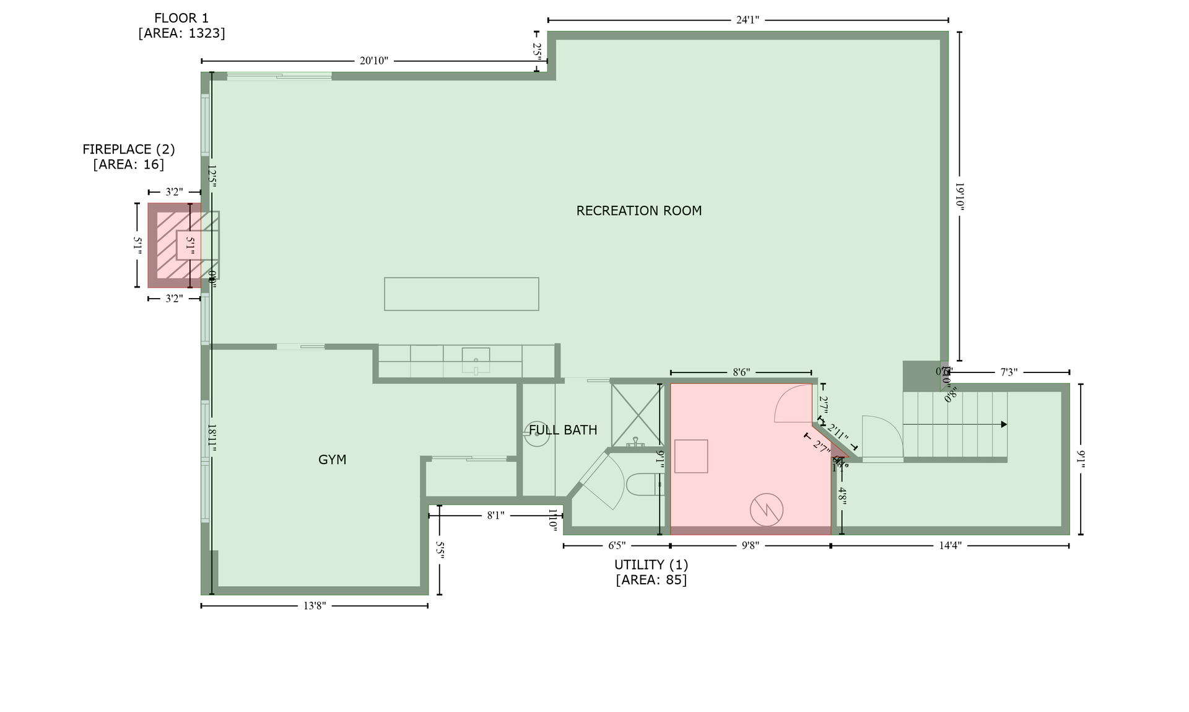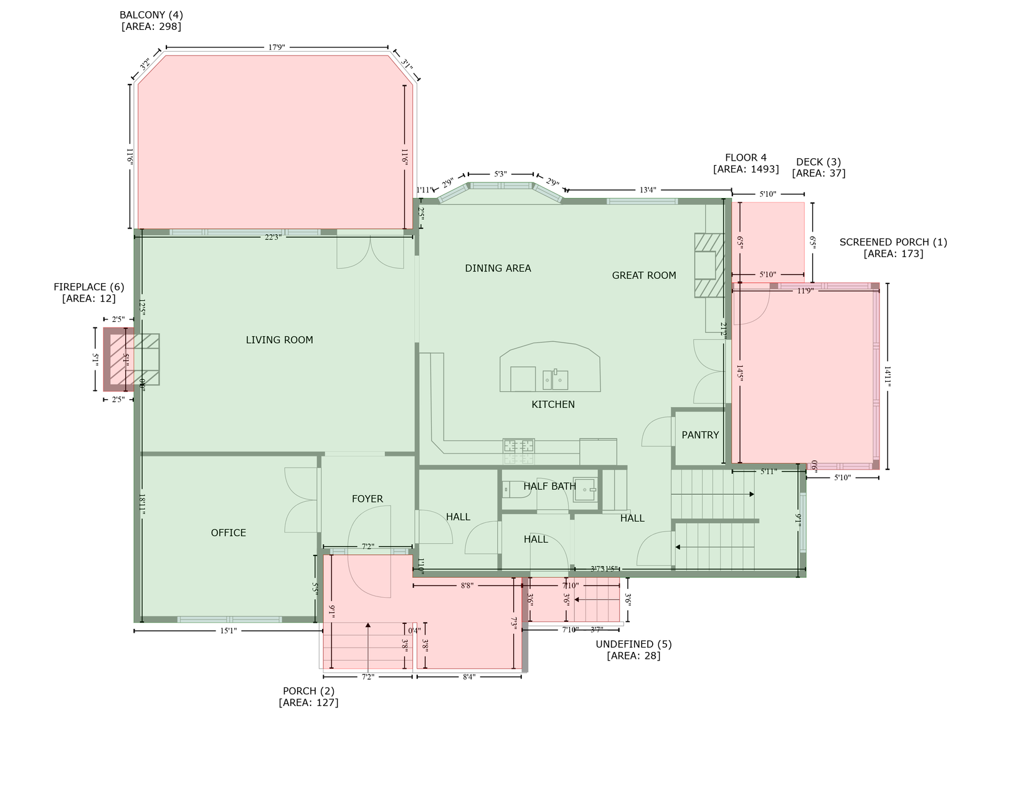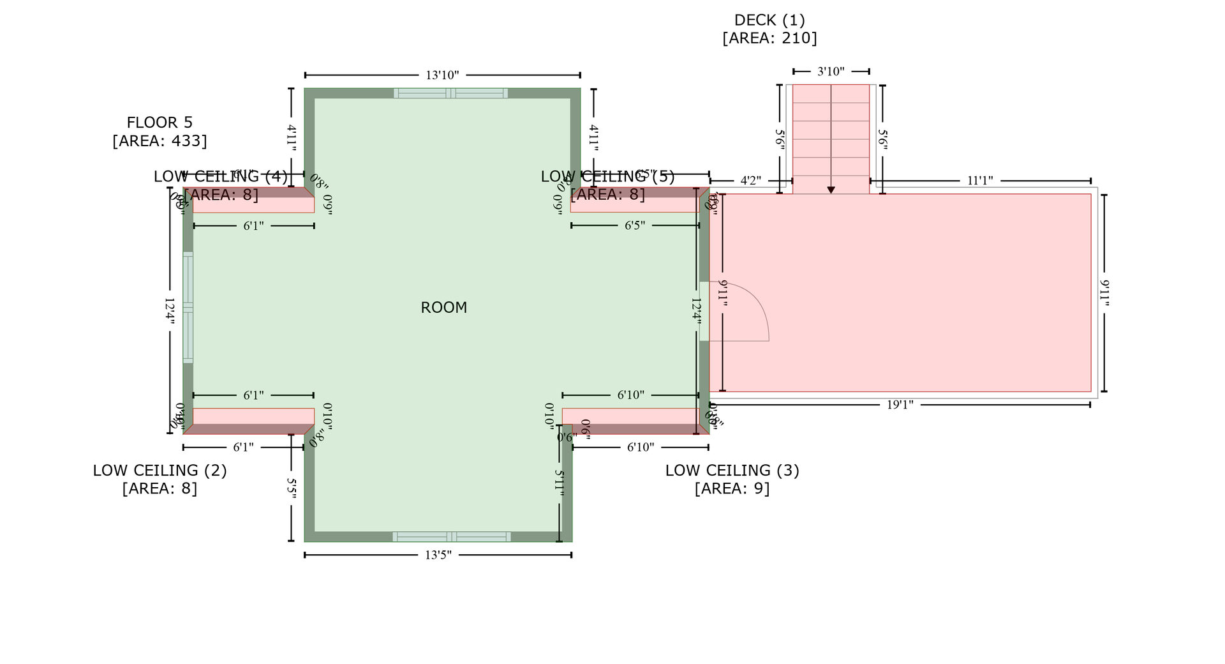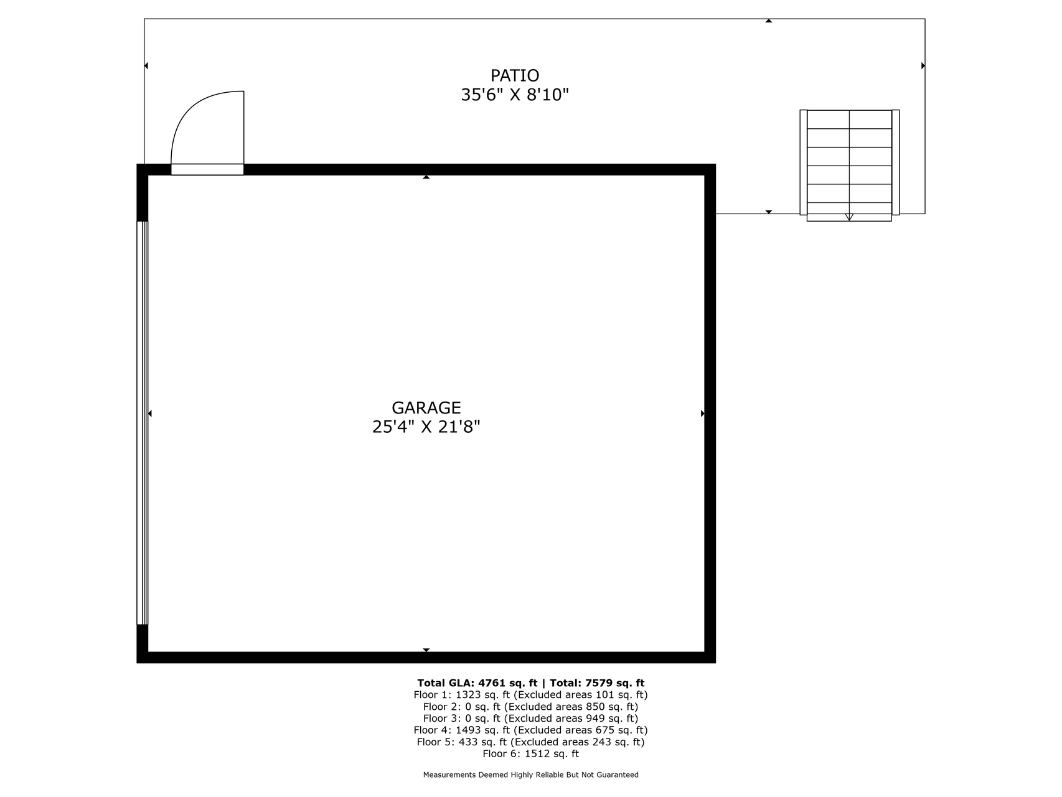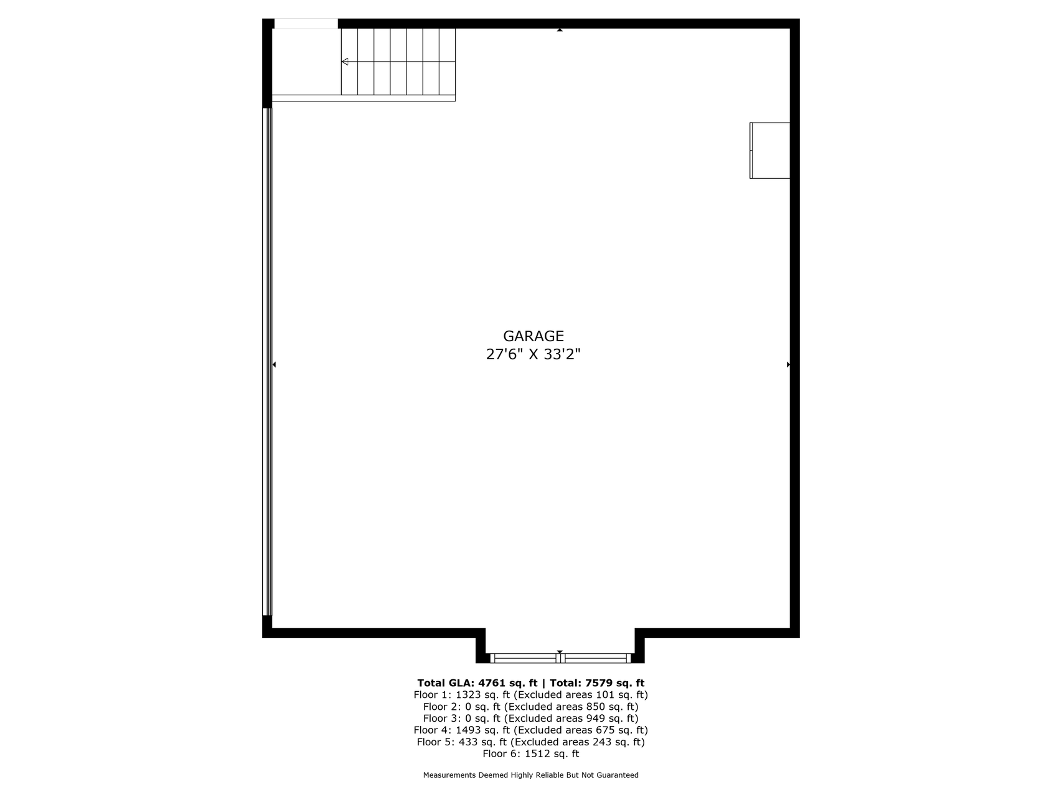
Property Listing
Description
Set on two adjoining lots totaling over 8 private acres in the Birch Park neighborhood, this retreat-like estate is just minutes from both downtown Stillwater and Hudson and a golf cart ride away from White Eagle Golf Club. The property showcases a custom-built main residence, a beautifully remodeled carriage house, and four heated garage stalls—perfect for all your toys and hobbies. Step inside the main home and be welcomed by soaring vaulted ceilings and a dramatic stone fireplace. The refreshed kitchen boasts a generous center island, a cozy sitting area with its own stone fireplace, and direct access to a screened porch with serene wooded views—an ideal spot for morning coffee. Upstairs, you’ll find four bedrooms and a conveniently located laundry room. The primary suite is thoughtfully designed with dual walk-in closets and a spa-like bath featuring a tiled steam shower, heated floors, and a whirlpool tub. The recently renovated lower level impresses with coffered ceilings, a theater, wet bar, gas fireplace, radiant heated floors, and a fifth bedroom currently used as a fitness room. The remodeled (2023) carriage house offers flexible space with a gas stove, A/C split, custom cabinetry, hardwood floors, and high-speed fiber internet—perfect for a home office, guest suite, or entertaining. Sportsmen will enjoy the surrounding wildlife and wooded property that allows for your own private shooting range. The grounds have been freshly graded with a survey and design concepts in place, providing endless opportunities to add your dream amenities—whether it’s a pool, pickleball court, gardens, or more.Property Information
Status: Active
Sub Type: ********
List Price: $1,349,000
MLS#: 6790801
Current Price: $1,349,000
Address: 1360 Birch Park Circle, Houlton, WI 54082
City: Houlton
State: WI
Postal Code: 54082
Geo Lat: 45.057404
Geo Lon: -92.754751
Subdivision: Birch Park
County: St. Croix
Property Description
Year Built: 2004
Lot Size SqFt: 361548
Gen Tax: 15511
Specials Inst: 0
High School: Hudson
Square Ft. Source:
Above Grade Finished Area:
Below Grade Finished Area:
Below Grade Unfinished Area:
Total SqFt.: 4719
Style: Array
Total Bedrooms: 5
Total Bathrooms: 4
Total Full Baths: 2
Garage Type:
Garage Stalls: 4
Waterfront:
Property Features
Exterior:
Roof:
Foundation:
Lot Feat/Fld Plain: Array
Interior Amenities:
Inclusions: ********
Exterior Amenities:
Heat System:
Air Conditioning:
Utilities:


