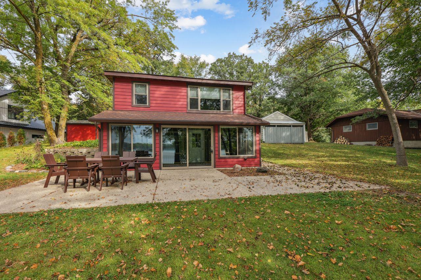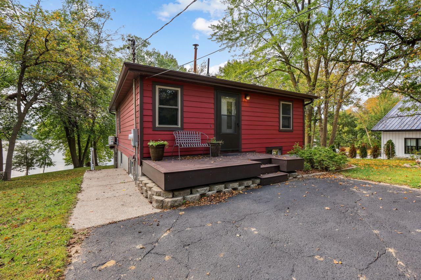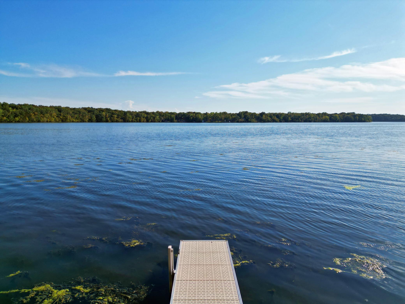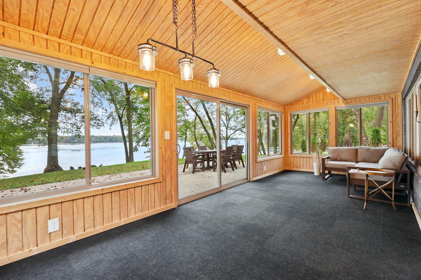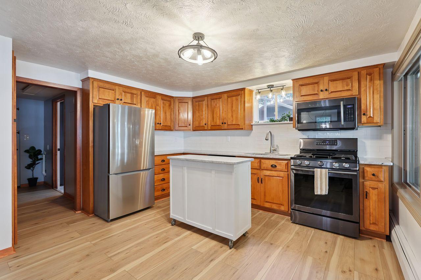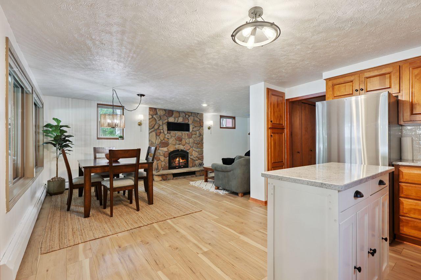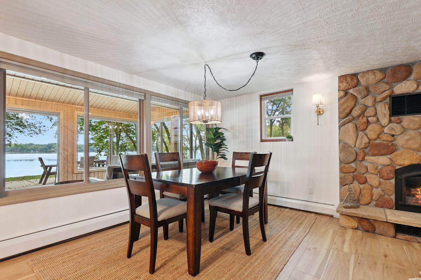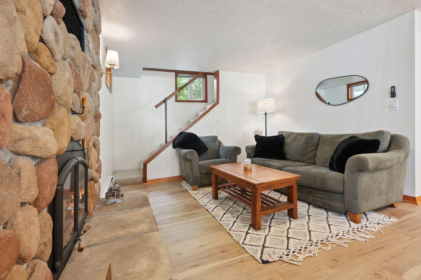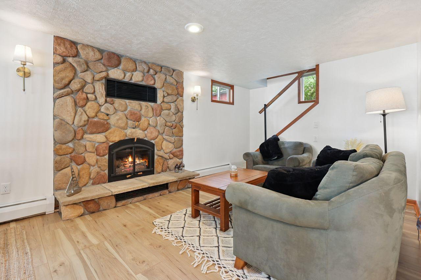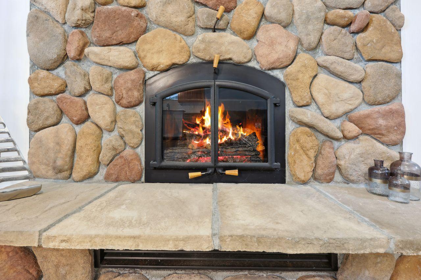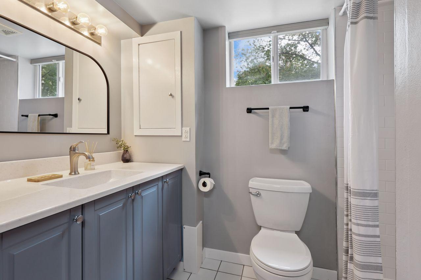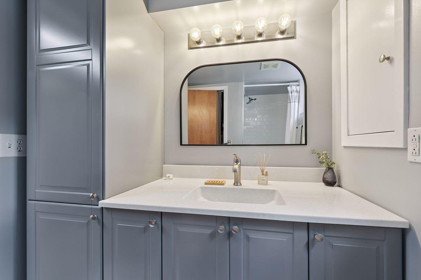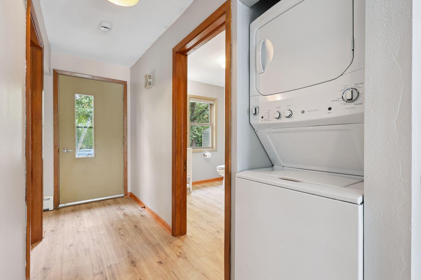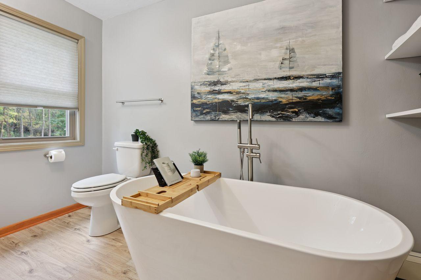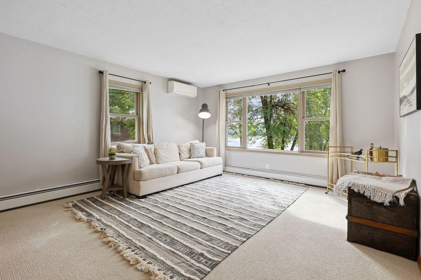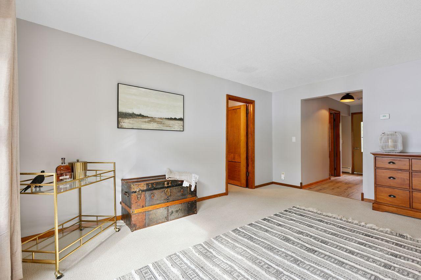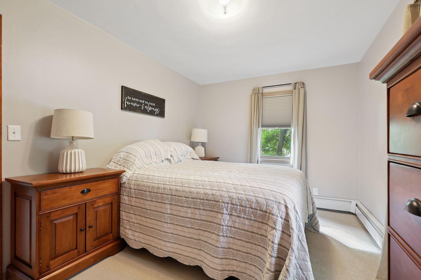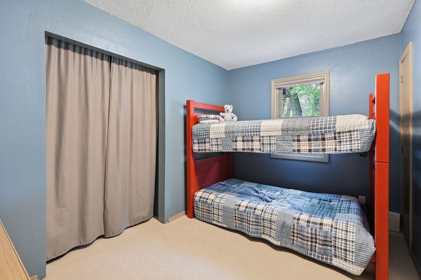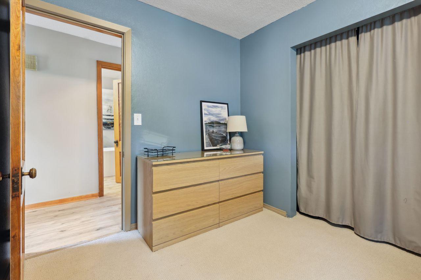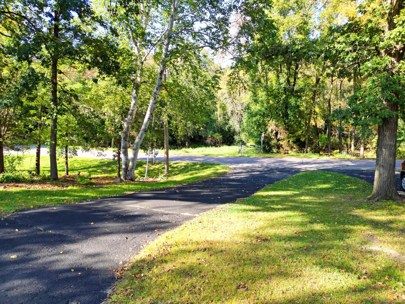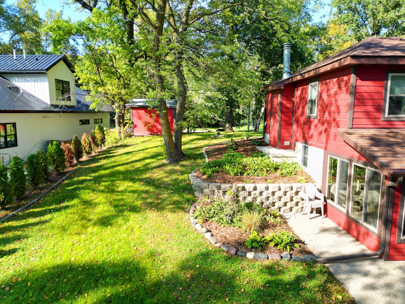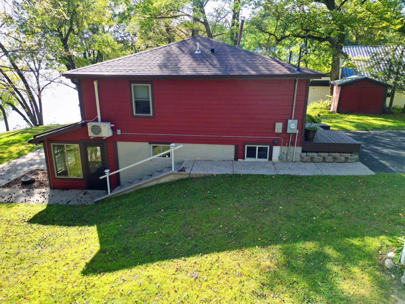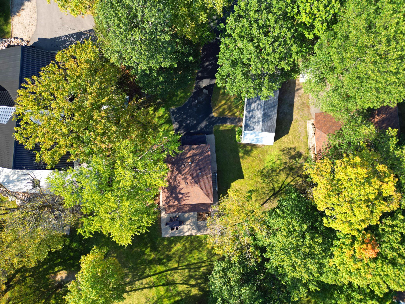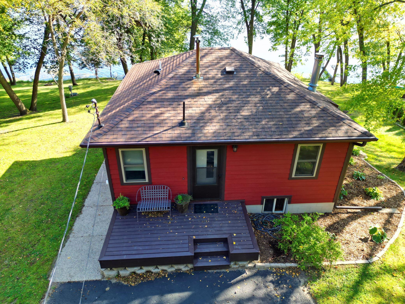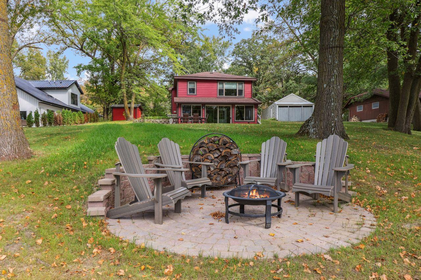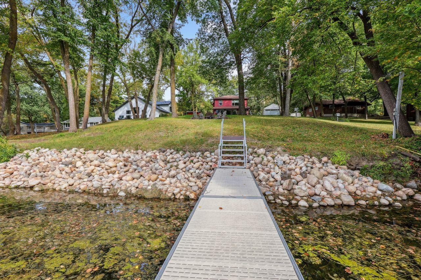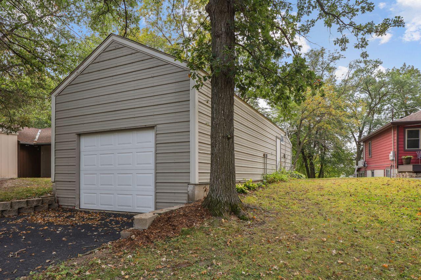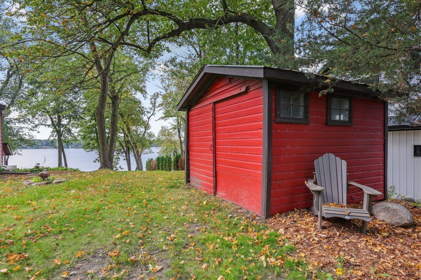
Property Listing
Description
Lake living at its finest awaits on premier Nest Lake with 95 feet of shoreline, just minutes from the vibrant communities of New London and Spicer, known for their shops, restaurants, and events. This thoughtfully updated home blends character with comfort, offering two bedrooms, multiple gathering spaces, and stunning lake views. The heart of the home is the kitchen, beautifully refreshed with treated cabinets, quartzite countertops, a spacious island, and newer appliances. Just off the kitchen, a bright 10x24 sunroom offers year-round enjoyment of the lake. Upstairs, a family room and newly reimagined full bath bring both style and function, now featuring a freestanding soaking tub with spray head, new vanity, and open shelving. An added washer/dryer and hookups on the upper level make for everyday convenience. Outdoor living has been elevated with a new lakeside patio, a fresh deck, and riprap shoreline protection—investments made with the future in mind. Landscaping in both the front and back yards enhances curb appeal, while the seal-coated driveway and refreshed exterior shed add to the home’s upkeep. Inside, new water-resistant and waterproof flooring flows throughout most of the home, complemented by fresh paint, new light fixtures, updated bathrooms (including a new tile shower downstairs), and thoughtful touches like blinds, shelving, and modern finishes. Whether you’re relaxing on the patio, enjoying lake days from your shoreline, or entertaining guests in the sunroom, this home delivers the perfect balance of comfort and lakeside living. All that’s left to do is move in and make it yours.Property Information
Status: Active
Sub Type: ********
List Price: $475,000
MLS#: 6790633
Current Price: $475,000
Address: 6567 150th Avenue NE, Spicer, MN 56288
City: Spicer
State: MN
Postal Code: 56288
Geo Lat: 45.267368
Geo Lon: -94.952401
Subdivision: North Shore Beach On Nest Lake
County: Kandiyohi
Property Description
Year Built: 1956
Lot Size SqFt: 20908.8
Gen Tax: 4108
Specials Inst: 4444.61
High School: New London-Spicer
Square Ft. Source:
Above Grade Finished Area:
Below Grade Finished Area:
Below Grade Unfinished Area:
Total SqFt.: 1248
Style: Array
Total Bedrooms: 2
Total Bathrooms: 2
Total Full Baths: 1
Garage Type:
Garage Stalls: 1
Waterfront:
Property Features
Exterior:
Roof:
Foundation:
Lot Feat/Fld Plain: Array
Interior Amenities:
Inclusions: ********
Exterior Amenities:
Heat System:
Air Conditioning:
Utilities:


