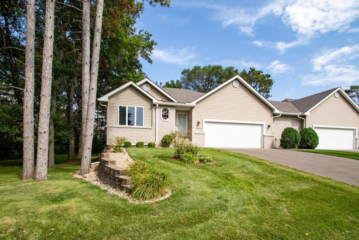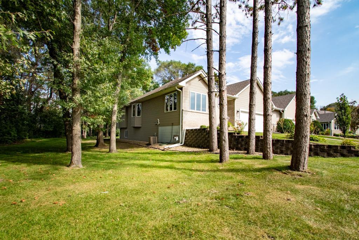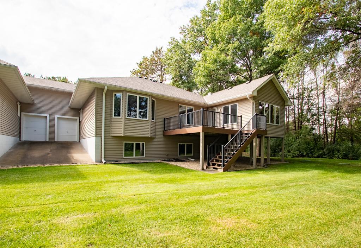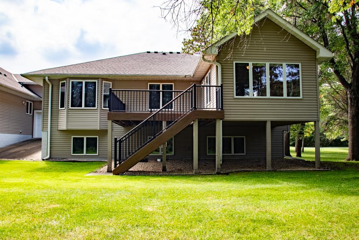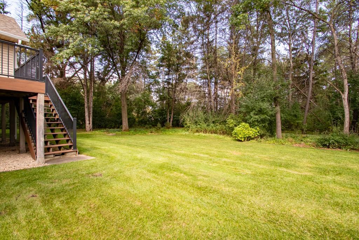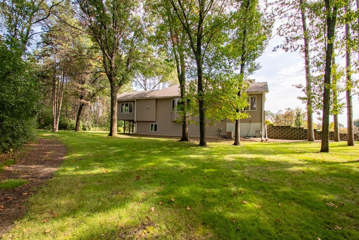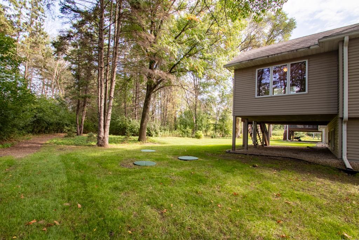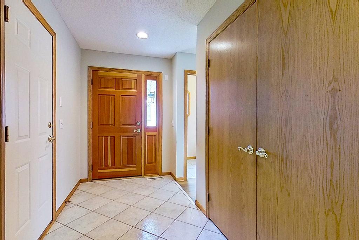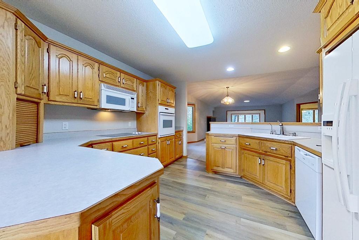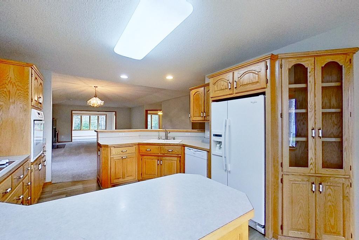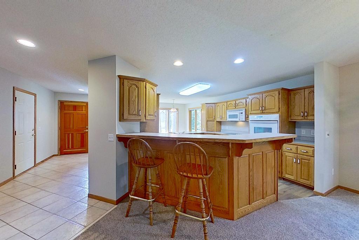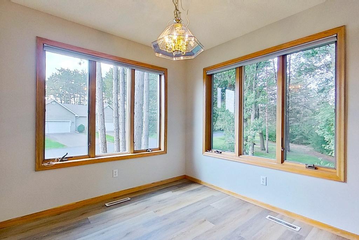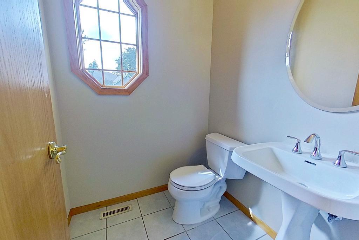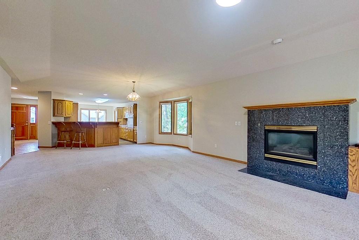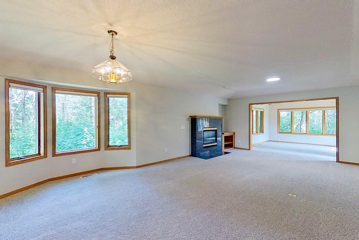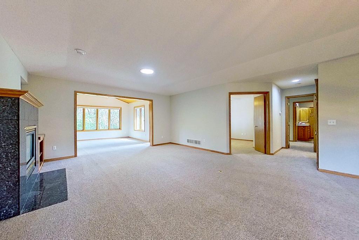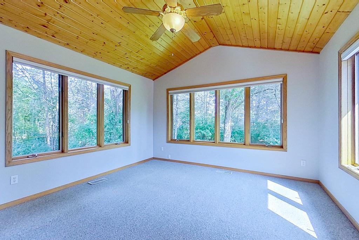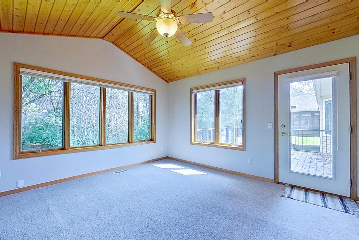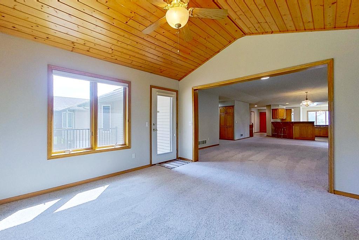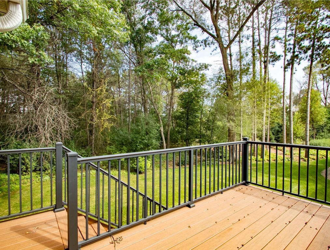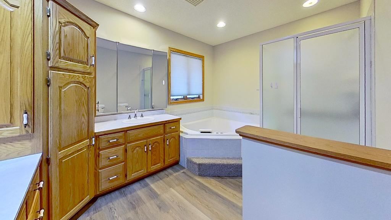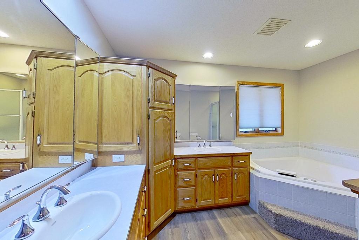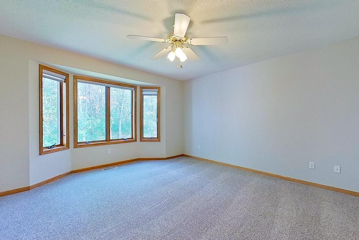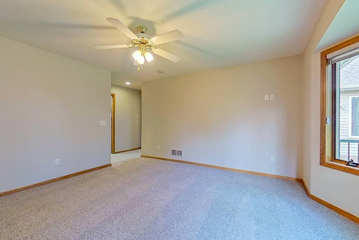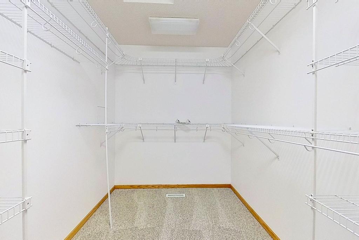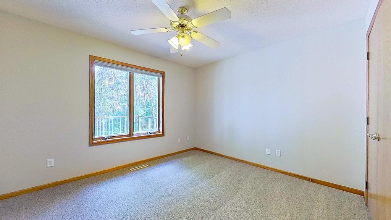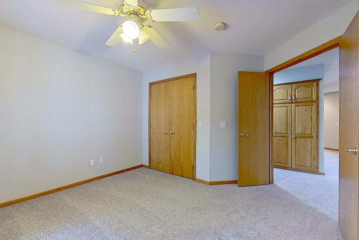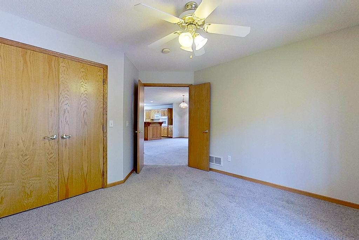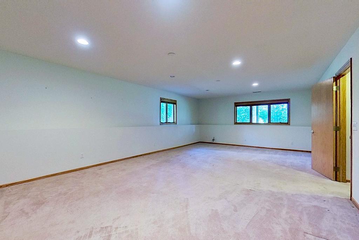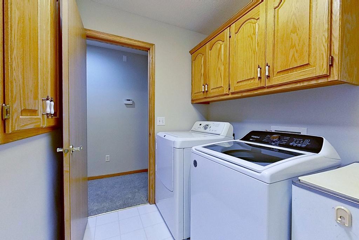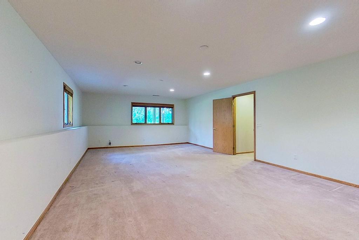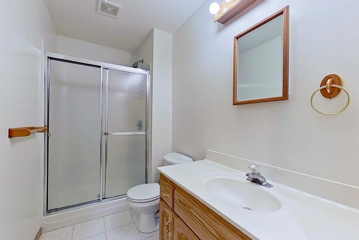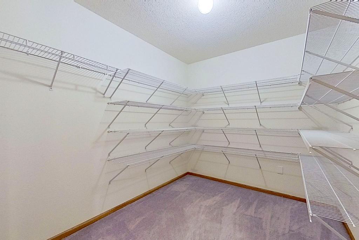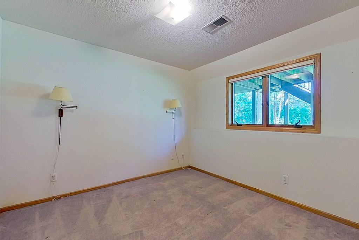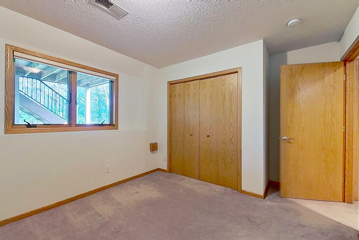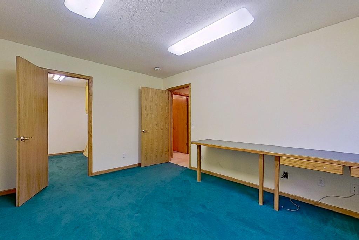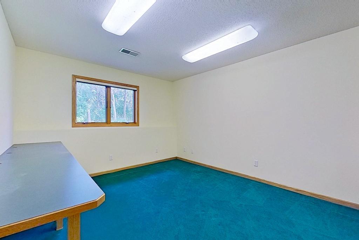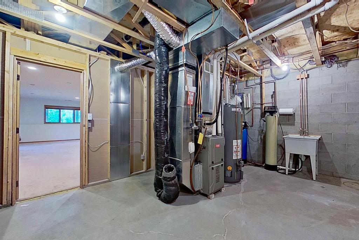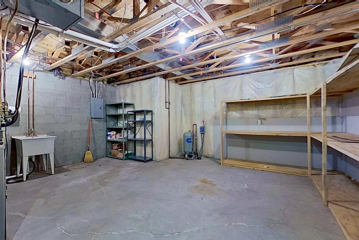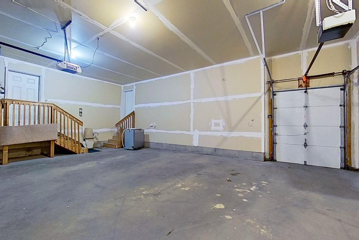
Property Listing
Description
Hurry back in! If you are looking for a single level semi-detached townhome, this is the home for you! Just listed, freshly painted, new carpet and vin1 and Septic System in 2021! S!op new and come back and see this, like new, massive home! 18 SF 1834 on the main level including a kitchen with informal eating space and loads of cabinets! There is a huge dining room that opens on to the cozy living room with gas fireplace and built in cabinets. Just off the living room there is a 14x14 vaulted porch with wood ceilings and tons of windows! It opens onto a large, newer 14x14 maintenance free deck where you can sit and view all of the wildlife that wanders through the beautiful, wooded lot. There is a huge master bedroom with large walk-in closet and beautiful ensuite bath including whirlpool tub and separate shower. There are dual vanities and lots of cabinets too! Just out the door is the main floor laundry and another bedroom/office. The lower level completes the picture with a huge family room, 2 more nice sized bedrooms and another bath! So much space for such a competitive price! Hurry to see! It won't last long!!Property Information
Status: Active
Sub Type: ********
List Price: $440,000
MLS#: 6790603
Current Price: $440,000
Address: 13649 Pierce Street NE, Ham Lake, MN 55304
City: Ham Lake
State: MN
Postal Code: 55304
Geo Lat: 45.218424
Geo Lon: -93.240811
Subdivision: Townhomes Majestic Oaks 3rd
County: Anoka
Property Description
Year Built: 1997
Lot Size SqFt: 3920.4
Gen Tax: 3425.91
Specials Inst: 0
High School: ********
Square Ft. Source:
Above Grade Finished Area:
Below Grade Finished Area:
Below Grade Unfinished Area:
Total SqFt.: 3668
Style: Array
Total Bedrooms: 4
Total Bathrooms: 3
Total Full Baths: 2
Garage Type:
Garage Stalls: 2.5
Waterfront:
Property Features
Exterior:
Roof:
Foundation:
Lot Feat/Fld Plain: Array
Interior Amenities:
Inclusions: ********
Exterior Amenities:
Heat System:
Air Conditioning:
Utilities:


