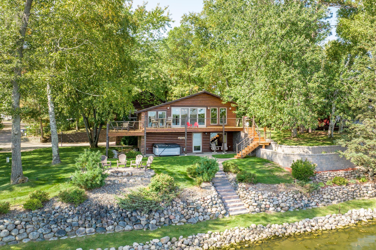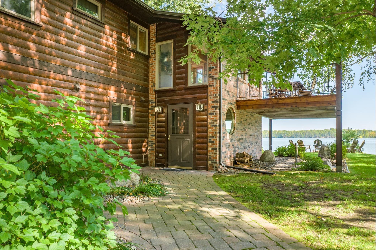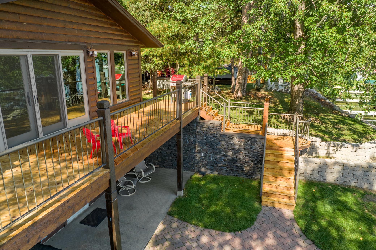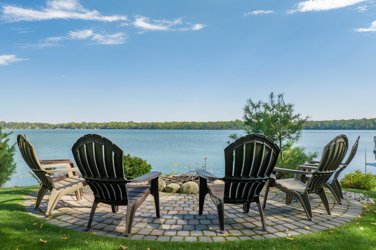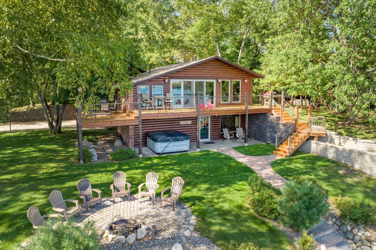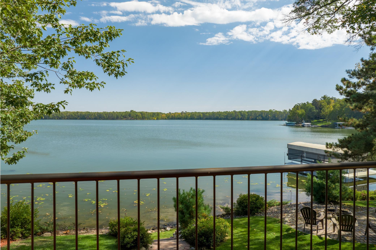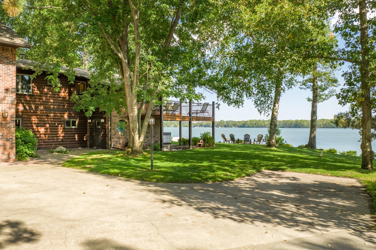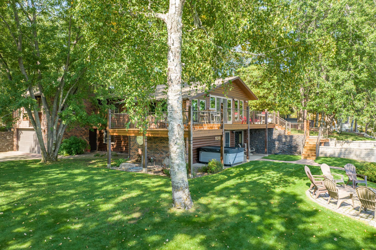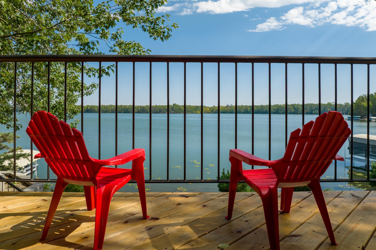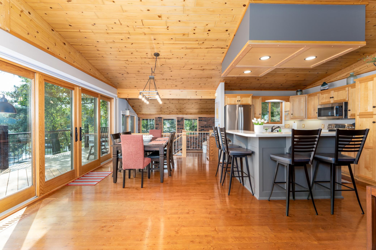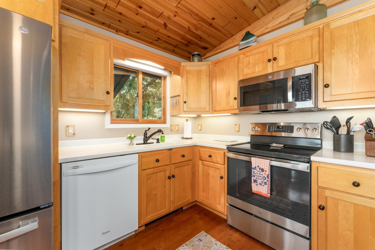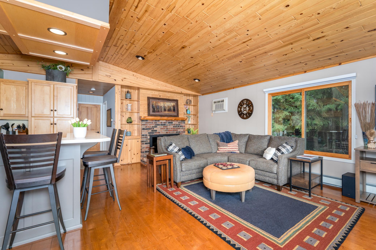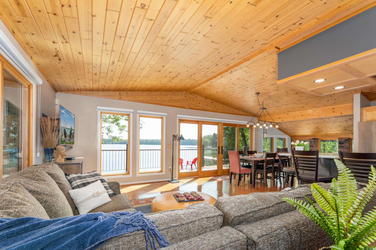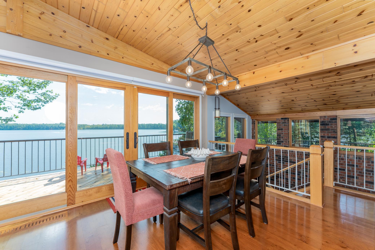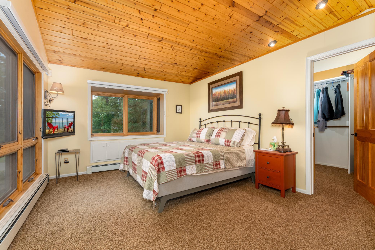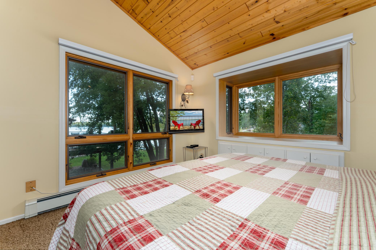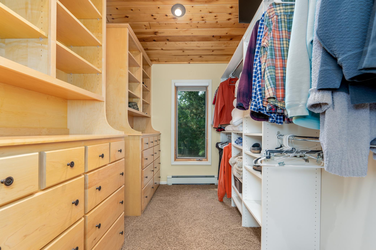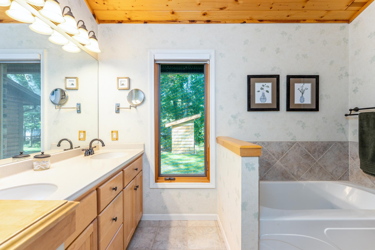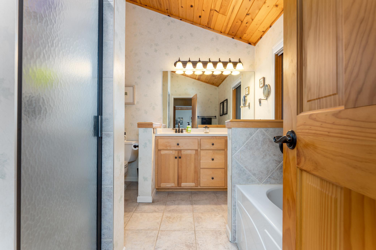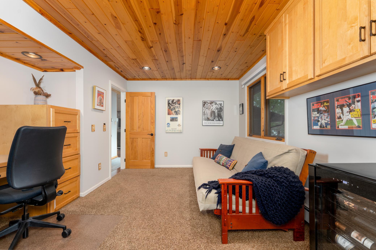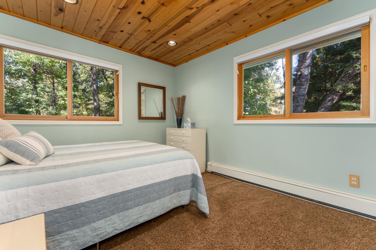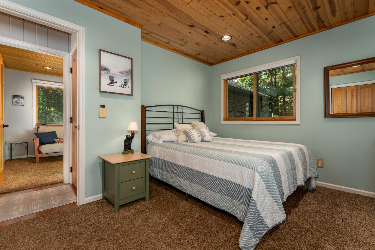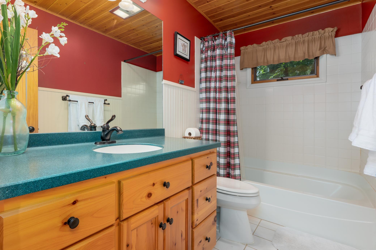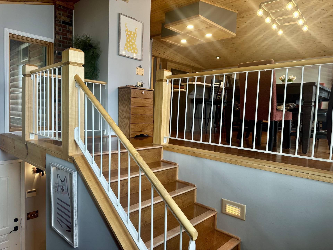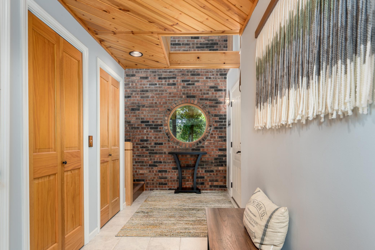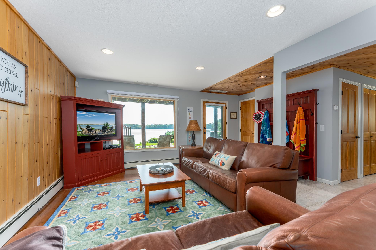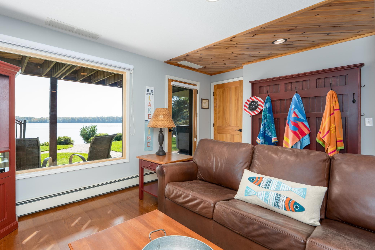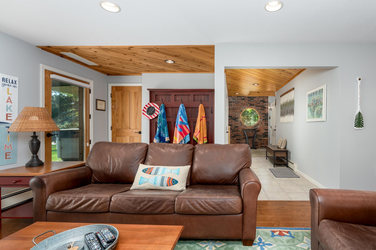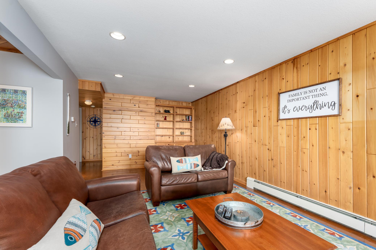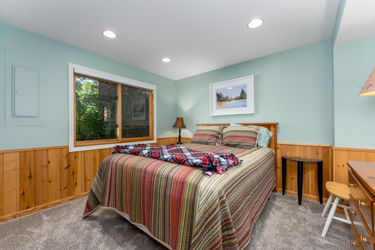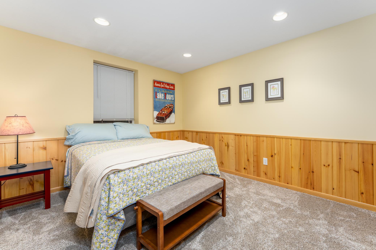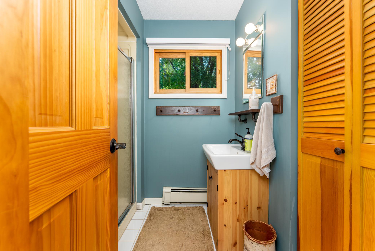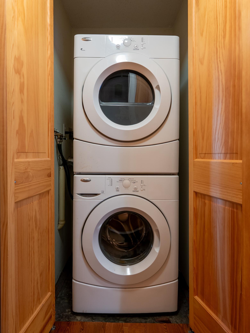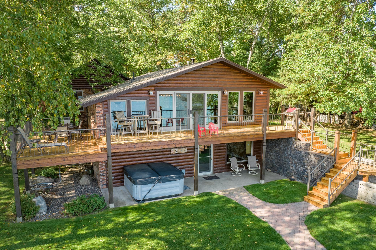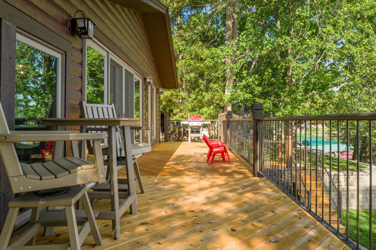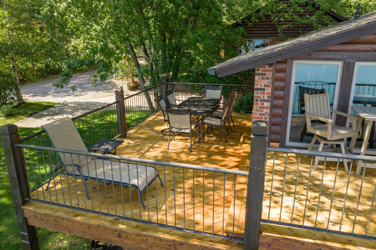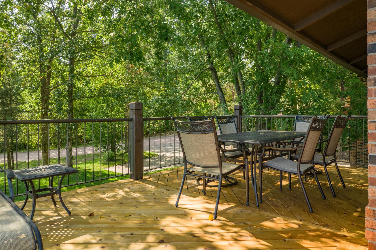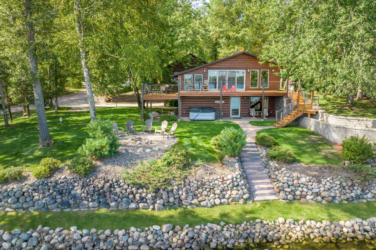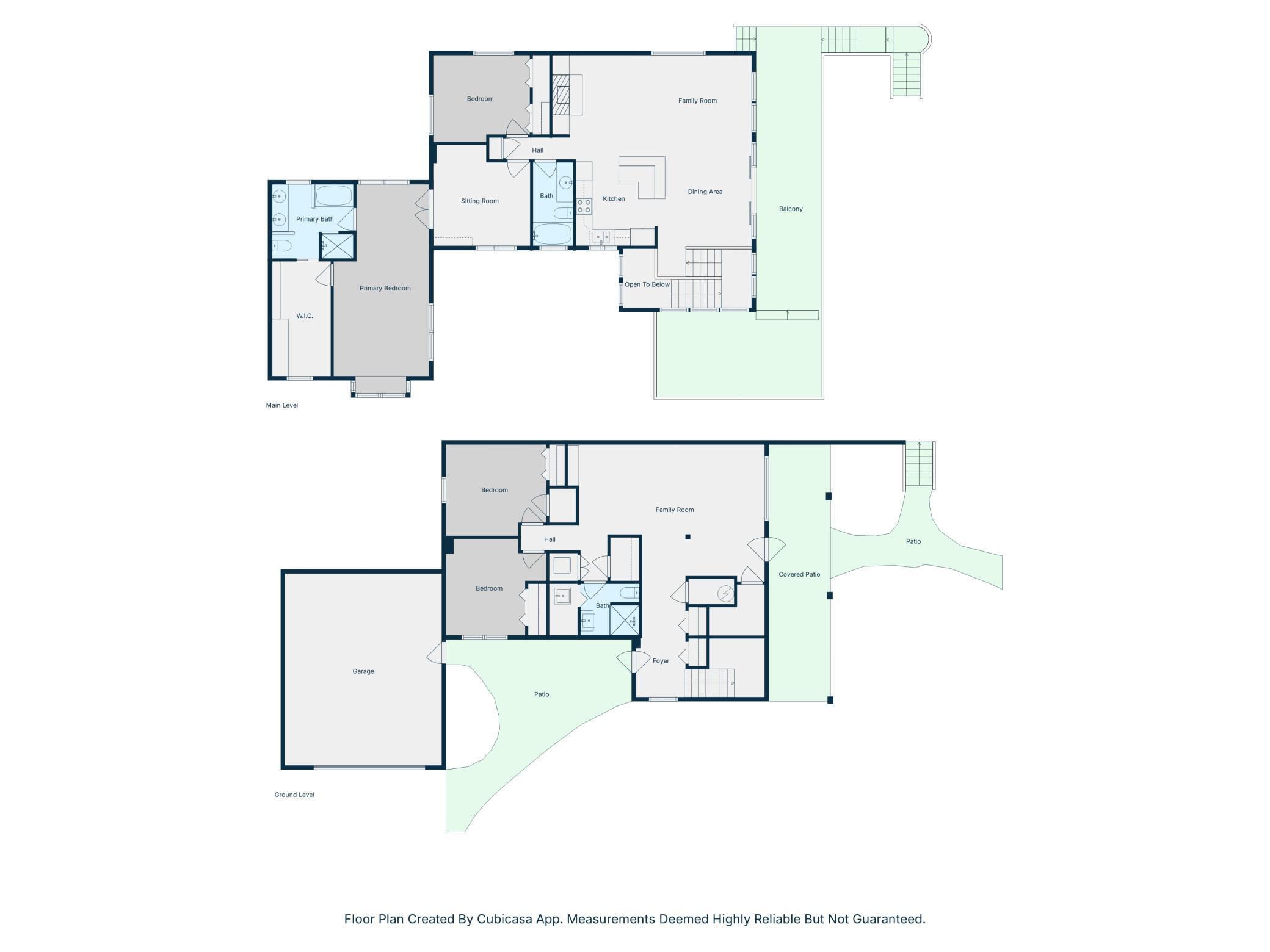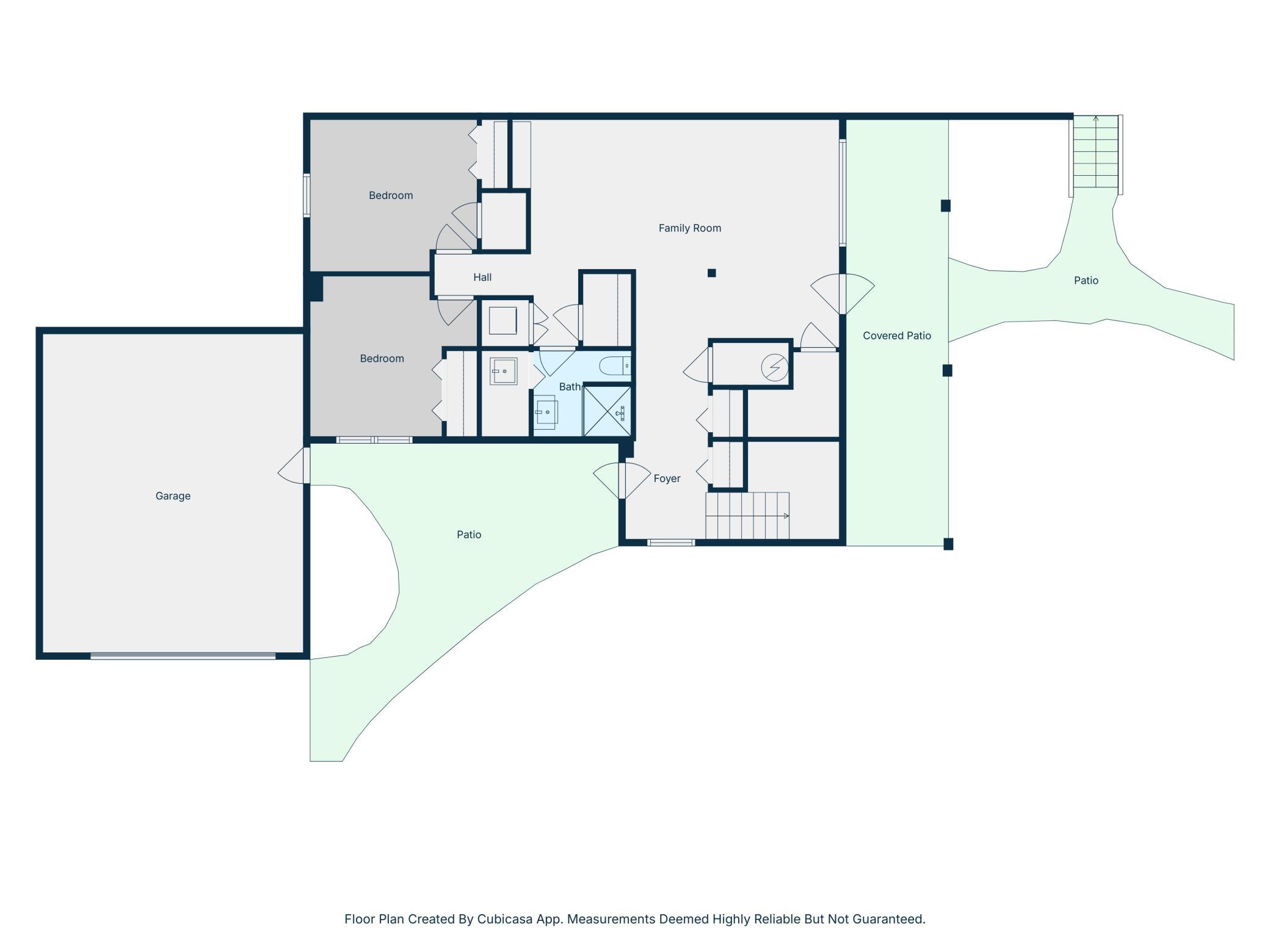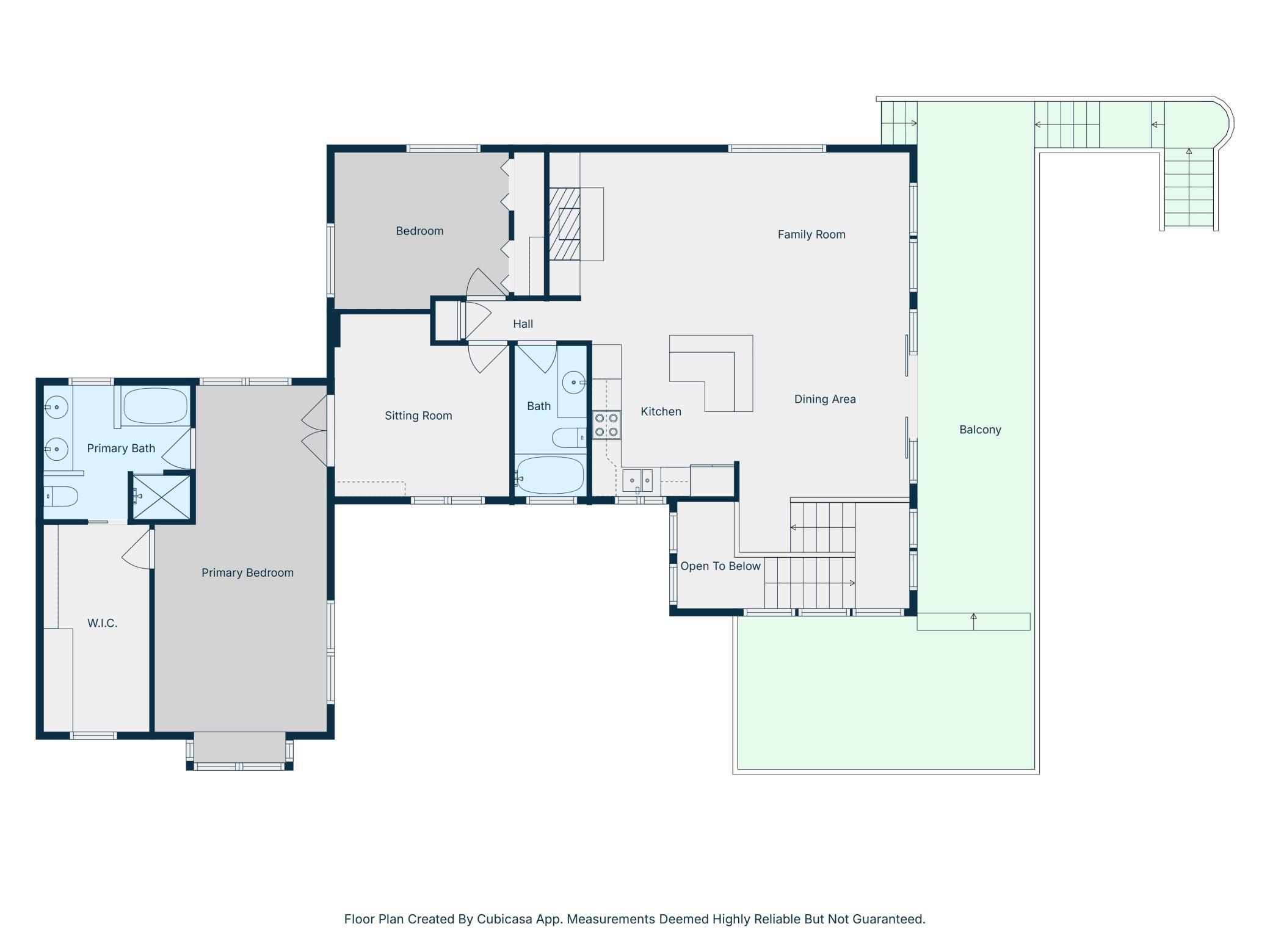
Property Listing
Description
Welcome to your dream lake house on Little Pine Lake of the Whitefish Chain! Spectacular scenic views facing undeveloped state land, a large level yard perfect for games and outdoor enjoyment, fabulous wrap-around deck offering abundant us-able space for seating, dining and entertaining, lakeside fire pit and 156' of rock rapped sandy shoreline! This 4 bedroom, 3 bathroom lake house is well maintained and built to use year-round for your family to embrace all four seasons, whether it's snowmobiling or skiing, fishing or tubing, biking or hiking. Interior features include an open floor plan concept, beautiful hardwood floors, kitchen with stainless steel appliances and a large center island with seating, lakeside dining, wood burning fireplace in the living room, fabulous primary bedroom suite with a large walk-in closet, private bathroom w/tub and separate shower, double sink vanity, PLUS a 12'x20' office! Also on the main floor is a guest bedroom and an additional full bathroom. The finished walk-out lower level has two guest bedrooms, 3/4 bathroom, laundry, family room, and plenty of storage. Attached two car heated/insulated garage, storage shed and the beautifully designed retaining wall was rebuilt in July, 2025! Being sold furnished (small exclusion list) and the dock is negotiable and may be sold separately. This property is in close proximity to the Daggett Pine walking path, Crosslake Community Center (Library, park, pickle ball, tennis courts, gym, community garden) and just minutes from downtown Crosslake! Schedule your showing today!Property Information
Status: Active
Sub Type: ********
List Price: $1,300,000
MLS#: 6790526
Current Price: $1,300,000
Address: 37804 Dream Island Road, Crosslake, MN 56442
City: Crosslake
State: MN
Postal Code: 56442
Geo Lat: 46.701404
Geo Lon: -94.076127
Subdivision:
County: Crow Wing
Property Description
Year Built: 1973
Lot Size SqFt: 21780
Gen Tax: 4793
Specials Inst: 0
High School: ********
Square Ft. Source:
Above Grade Finished Area:
Below Grade Finished Area:
Below Grade Unfinished Area:
Total SqFt.: 2758
Style: Array
Total Bedrooms: 4
Total Bathrooms: 3
Total Full Baths: 2
Garage Type:
Garage Stalls: 2
Waterfront:
Property Features
Exterior:
Roof:
Foundation:
Lot Feat/Fld Plain: Array
Interior Amenities:
Inclusions: ********
Exterior Amenities:
Heat System:
Air Conditioning:
Utilities:


