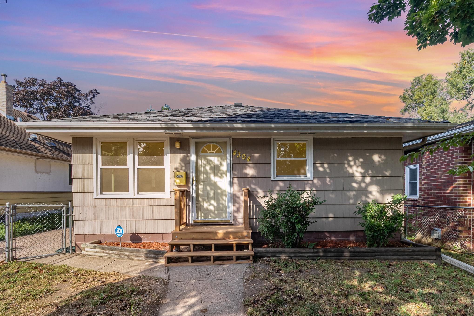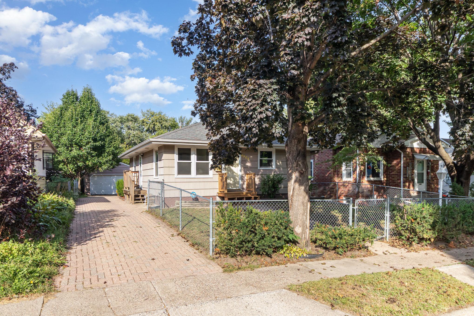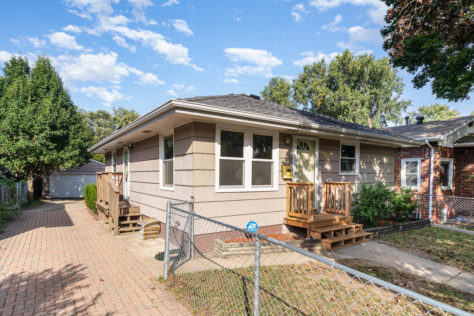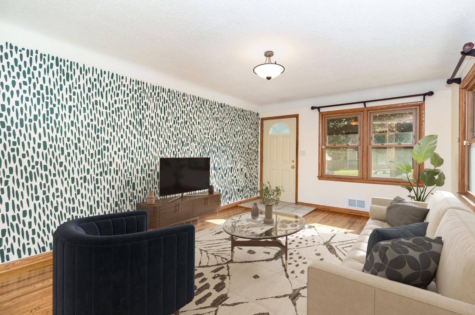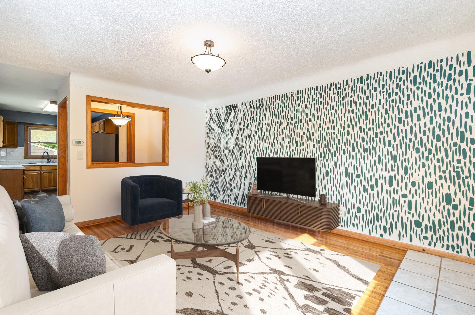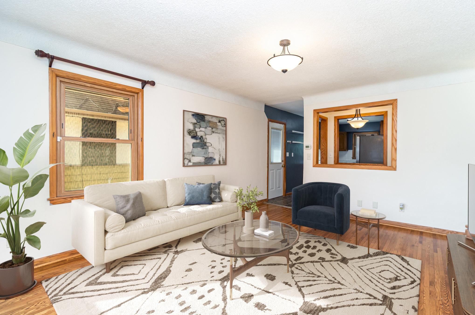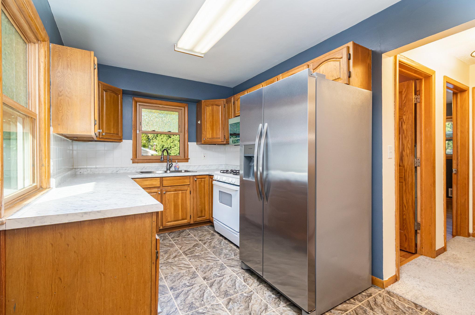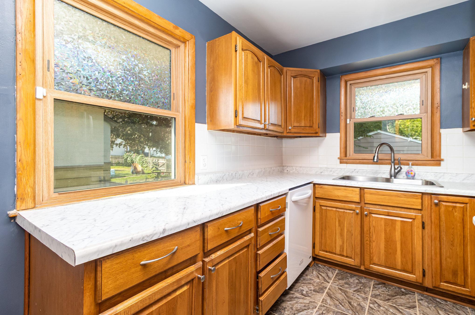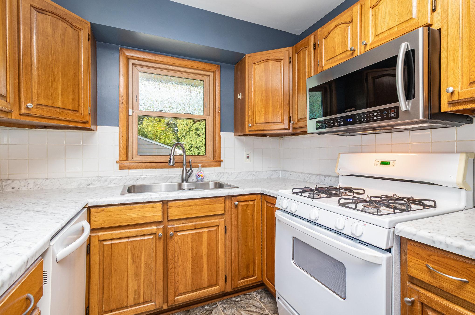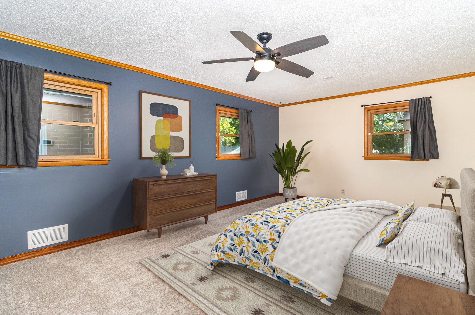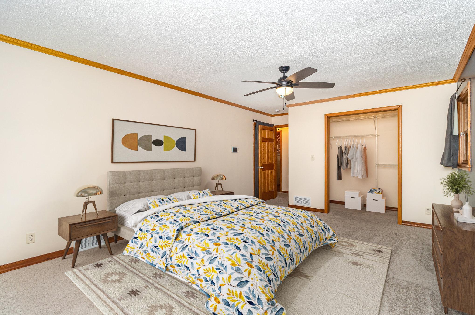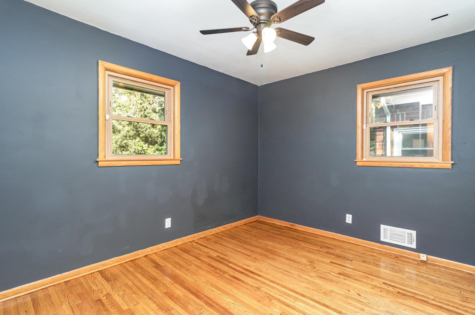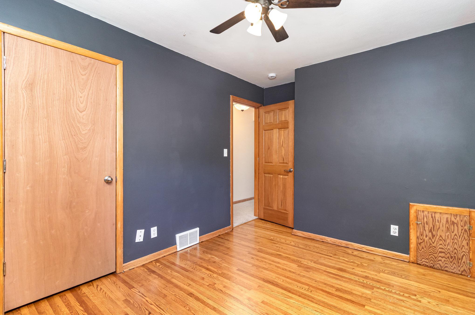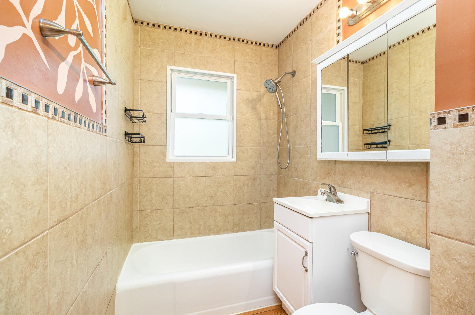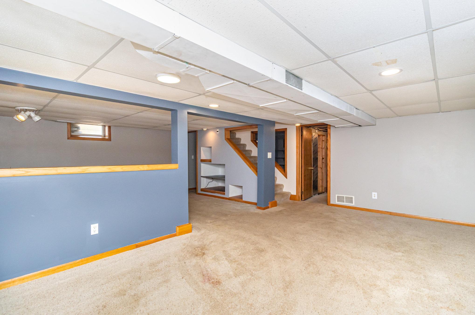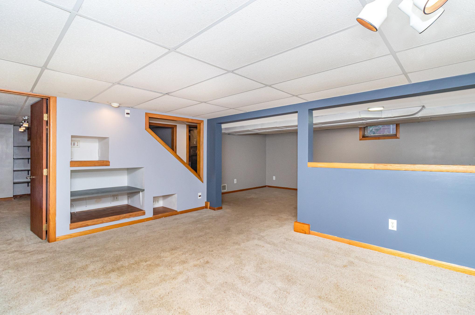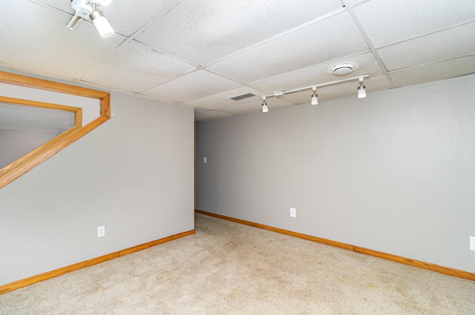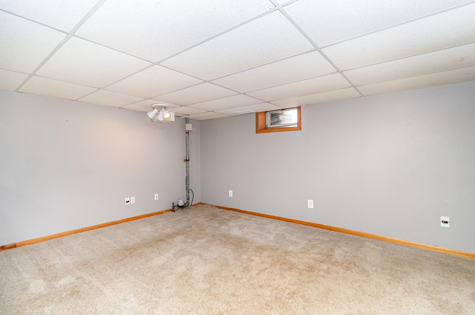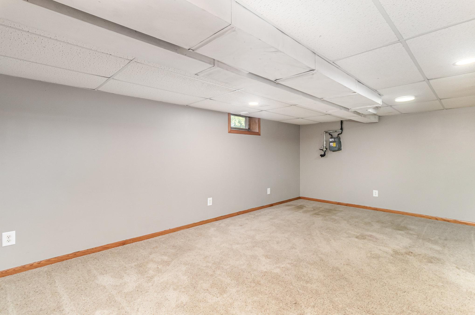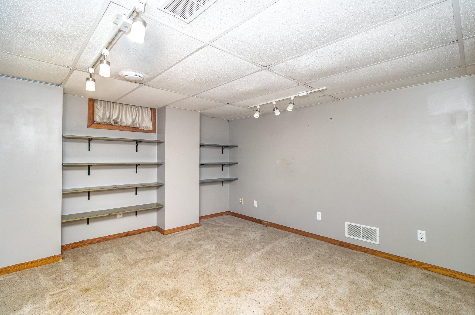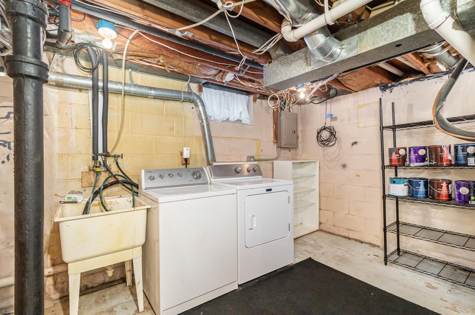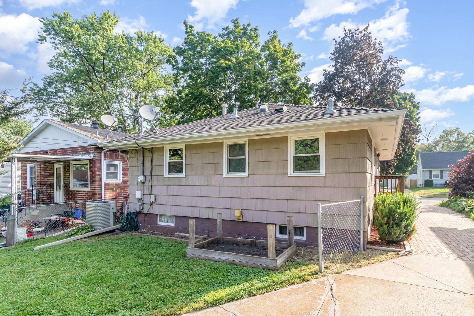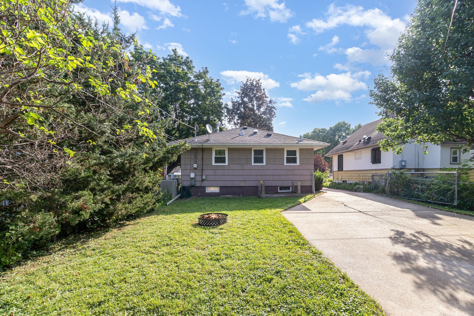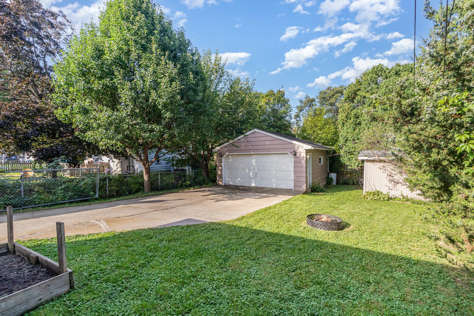
Property Listing
Description
Welcome home to this charming Columbia Heights bungalow, perfectly blending character with thoughtful updates! Ideally located just minutes from Northeast and downtown Minneapolis, this home makes city living convenient while still offering plenty of space to relax. Step inside to discover refinished hardwood floors, fresh paint, and an open, inviting layout. The main level features two comfortable bedrooms and a full bathroom! The kitchen shines with newer LVP flooring, updated sink, refrigerator, windows, and stylish light fixtures, all replaced within the last four years. Upstairs, you’ll love the oversized owner’s bedroom retreat. With a walk-in closet, additional closet, skylight, and flexible space for a reading nook, workout area, or home office, it’s truly a versatile escape. The fully finished lower level expands your living options even more—perfect for a family room, game nights, office setup, or hobbies, with plenty of storage to keep everything organized. With the simple addition of an egress window, you could even create a third legal bedroom to add value and functionality. Modern mechanicals include a high-efficiency furnace, central AC, and a tankless water heater for comfort and peace of mind. Outside, enjoy a fenced-in yard ideal for pets, gardening, or summer BBQs, plus a two-car garage, extra storage shed, and seamless gutters. Whether you’re looking for your first place or your next place, this move-in ready home with thoughtful updates is ready for you! Reach out to schedule your showing today.Property Information
Status: Active
Sub Type: ********
List Price: $279,900
MLS#: 6789770
Current Price: $279,900
Address: 4304 Jefferson Street NE, Minneapolis, MN 55421
City: Minneapolis
State: MN
Postal Code: 55421
Geo Lat: 45.046677
Geo Lon: -93.255465
Subdivision: Rear Bl A Col Heights Annex
County: Anoka
Property Description
Year Built: 1956
Lot Size SqFt: 5662.8
Gen Tax: 4170.1
Specials Inst: 0
High School: ********
Square Ft. Source:
Above Grade Finished Area:
Below Grade Finished Area:
Below Grade Unfinished Area:
Total SqFt.: 1686
Style: Array
Total Bedrooms: 2
Total Bathrooms: 1
Total Full Baths: 1
Garage Type:
Garage Stalls: 2
Waterfront:
Property Features
Exterior:
Roof:
Foundation:
Lot Feat/Fld Plain:
Interior Amenities:
Inclusions: ********
Exterior Amenities:
Heat System:
Air Conditioning:
Utilities:


