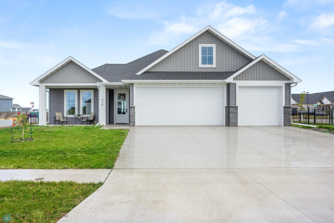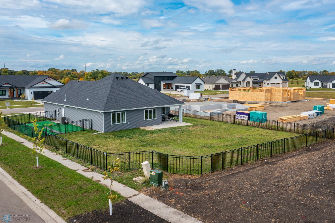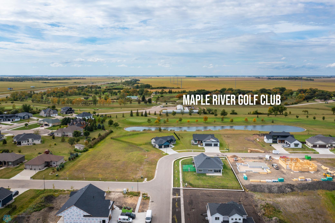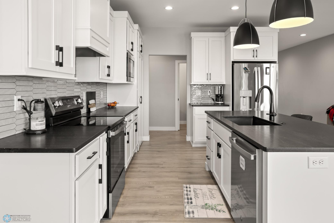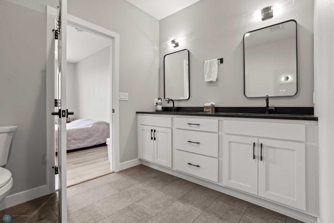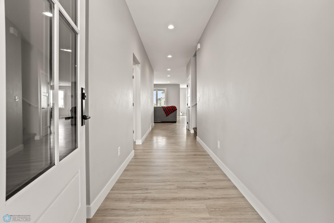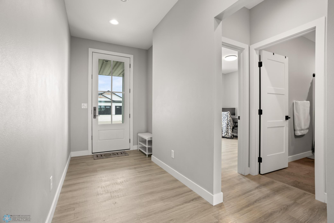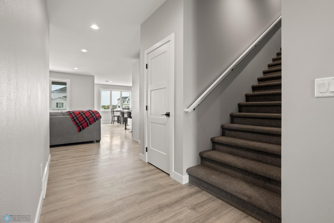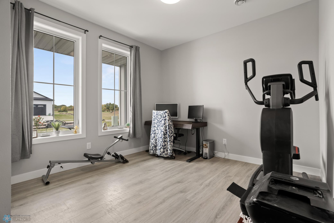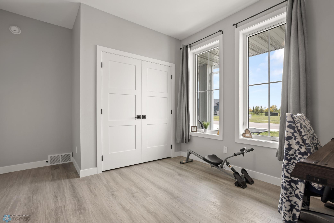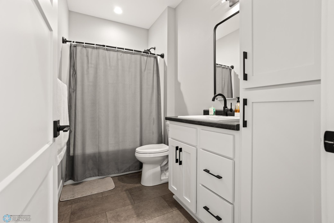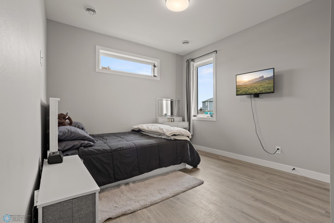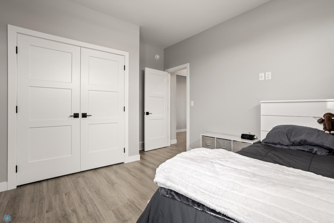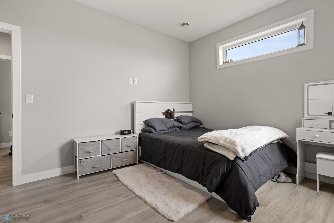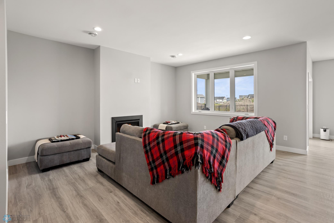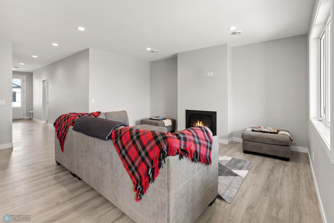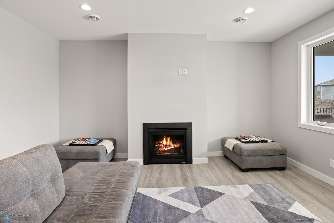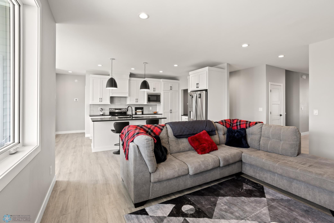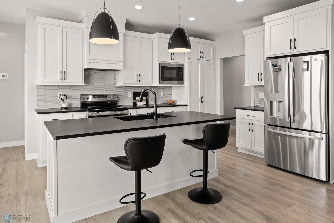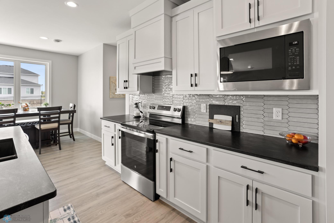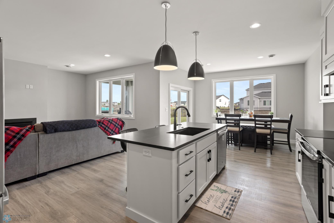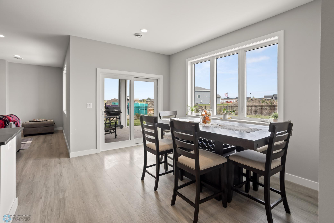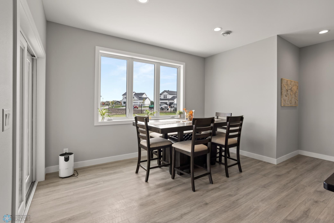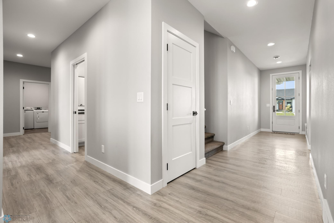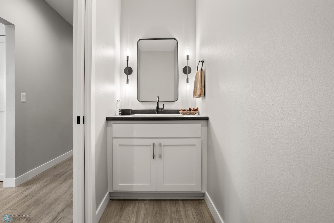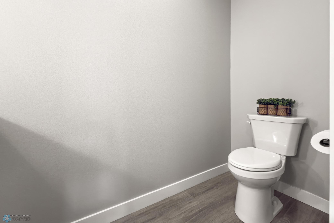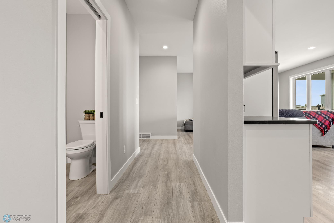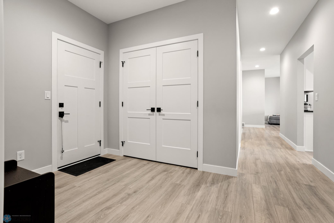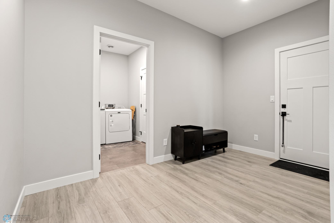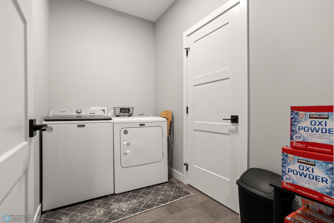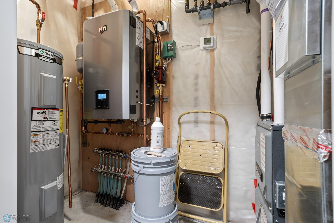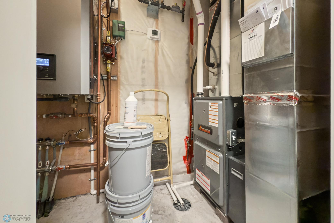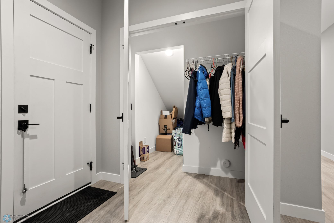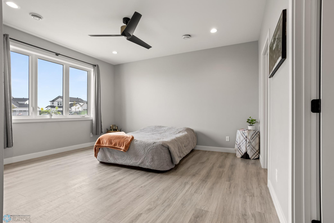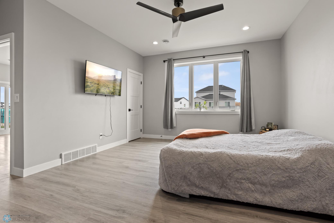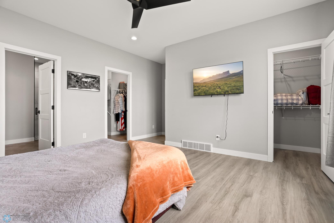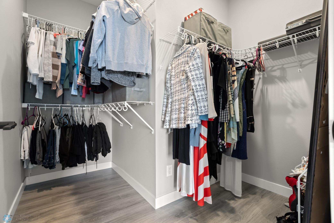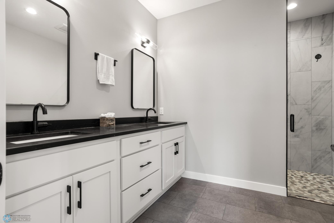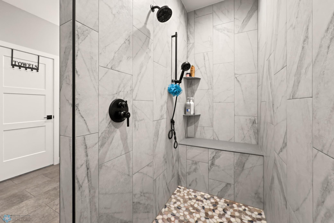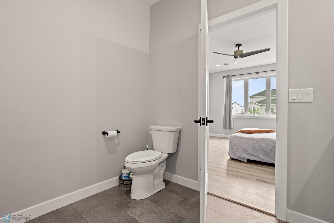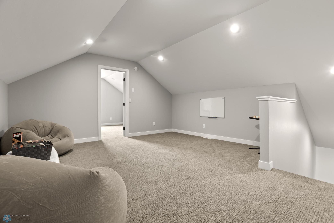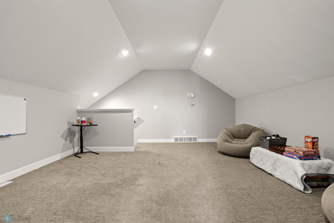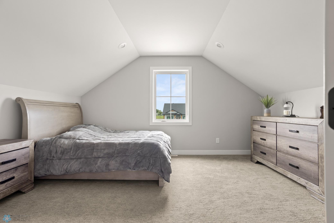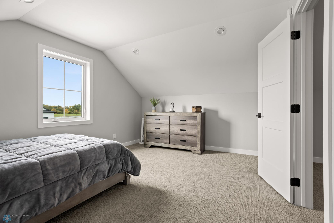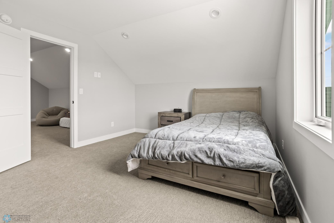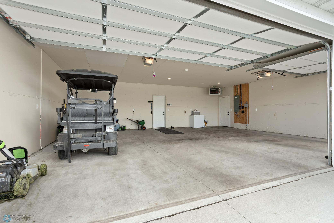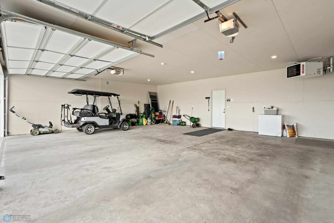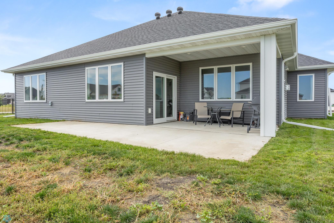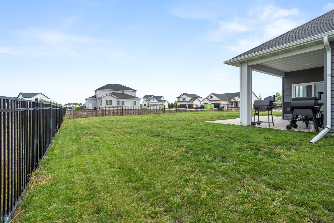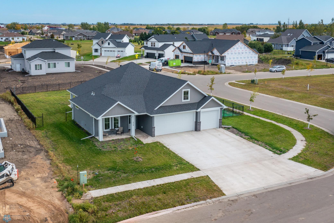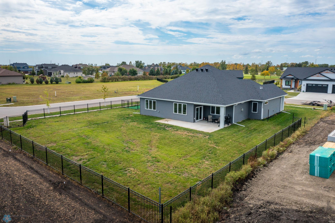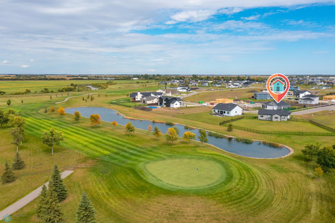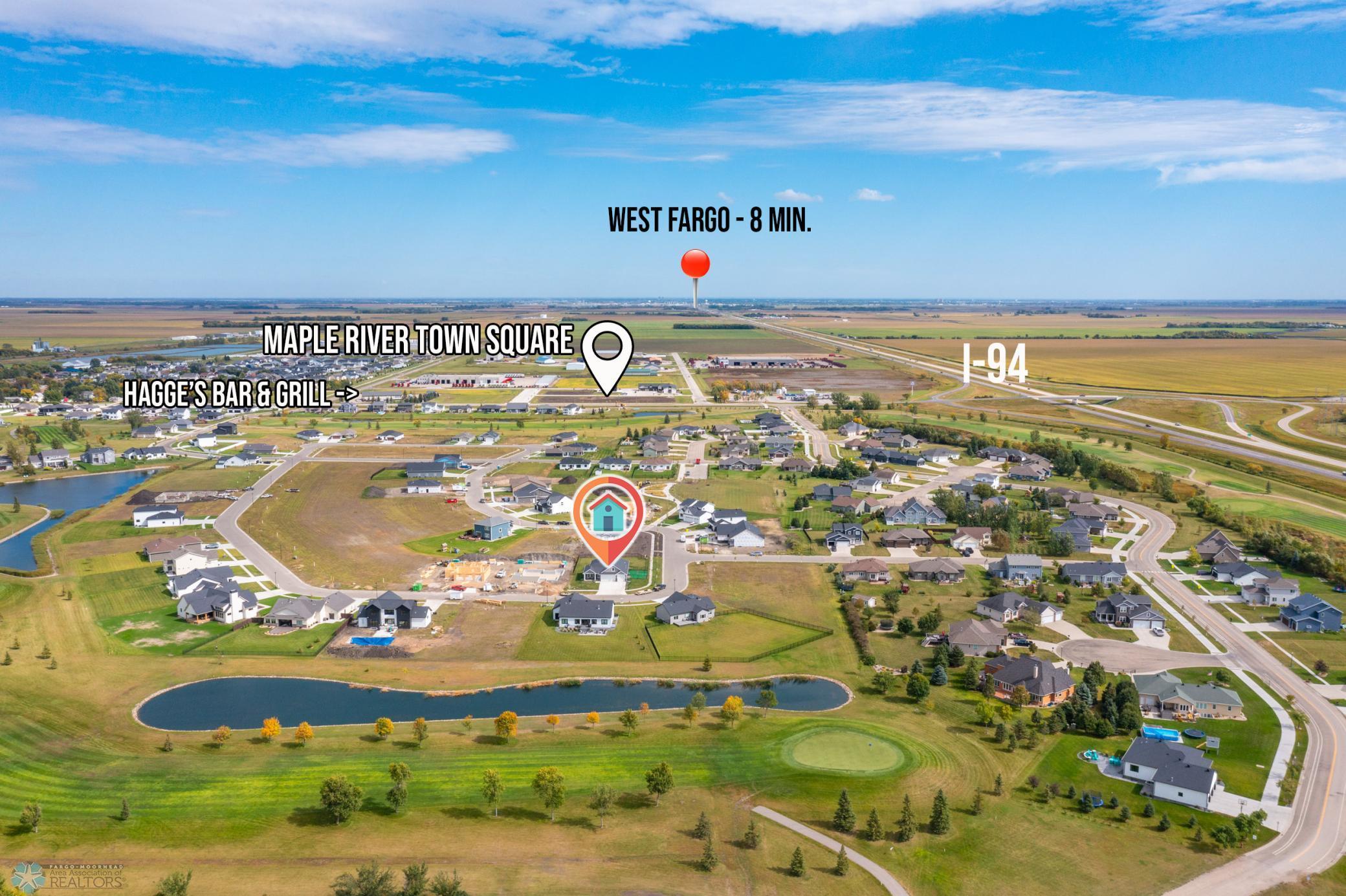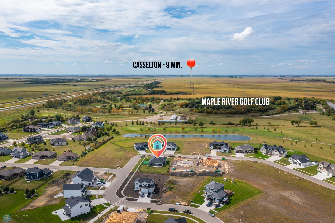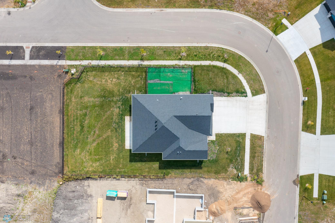
Property Listing
Description
Looking for your dream home? 428 Audrey Dr checks all the right boxes. From a fully fenced in back yard to custom backsplash in the kitchen, you don't want to miss this true gem in the heart of Mapleton, ND. This home boasts of natural light that comfortably carries through the home. The half bath and office/front bedroom adds convenience for all guests and at-home working individuals. You will step into the living room that offers comfort with an electric fireplace and beautiful windows to the backyard. The kitchen is the true main character with custom backsplash, stainless steel appliances, and a gorgeous oversized kitchen island. The master bath is completed with two separate closets, one walk-in, for all your shopping needs. The private master bath is nothing short of beautiful with double sinks and an extended tile shower! Upstairs you will find a great room/loft for a second living room or anything you can dream of. Off the great room, you will find a bonus room for a fourth bedroom. Walk outside and you will discover a patio with enough room for every grill and summer must-haves and a spacious fenced in backyard for your four-legged family members. For every golf lover, you're in luck because this slab on grade home offers a view of Mapleton River Golf Club! This will go quick, schedule your tour today to see this masterpiece for yourself!Property Information
Status: Active
Sub Type: ********
List Price: $594,900
MLS#: 6789271
Current Price: $594,900
Address: 428 Audrey Drive, Mapleton, ND 58059
City: Mapleton
State: ND
Postal Code: 58059
Geo Lat: 46.881249
Geo Lon: -97.061028
Subdivision: Ashmoor Glen 4th Add
County: Cass
Property Description
Year Built: 2024
Lot Size SqFt: 14810.4
Gen Tax: 941.25
Specials Inst: 1580.95
High School: ********
Square Ft. Source:
Above Grade Finished Area:
Below Grade Finished Area:
Below Grade Unfinished Area:
Total SqFt.: 2550
Style: Array
Total Bedrooms: 4
Total Bathrooms: 3
Total Full Baths: 2
Garage Type:
Garage Stalls: 3
Waterfront:
Property Features
Exterior:
Roof:
Foundation:
Lot Feat/Fld Plain: Array
Interior Amenities:
Inclusions: ********
Exterior Amenities:
Heat System:
Air Conditioning:
Utilities:


