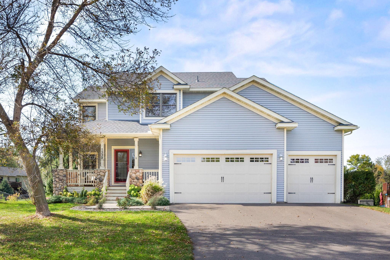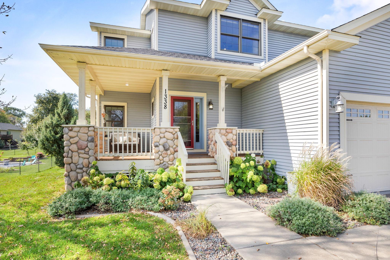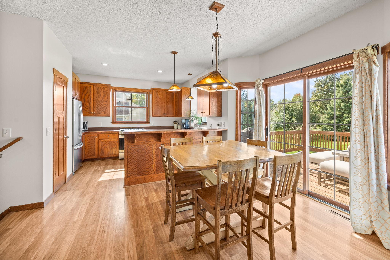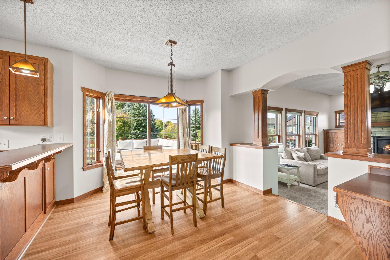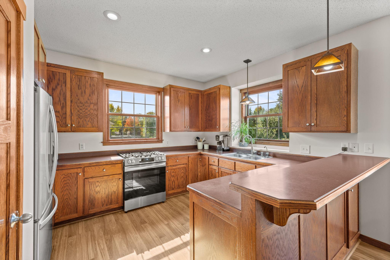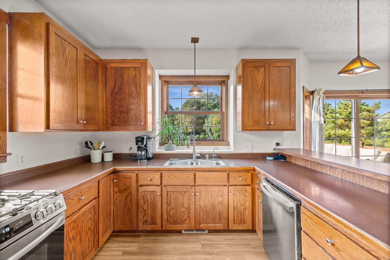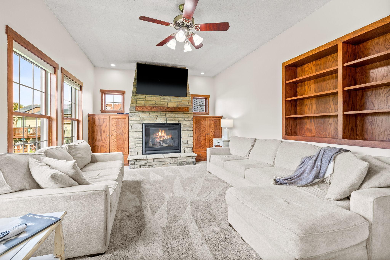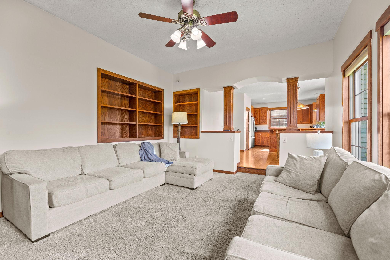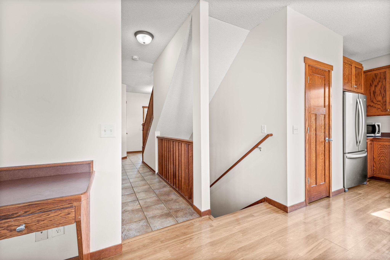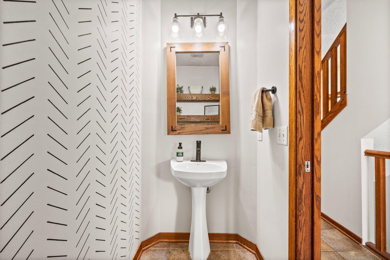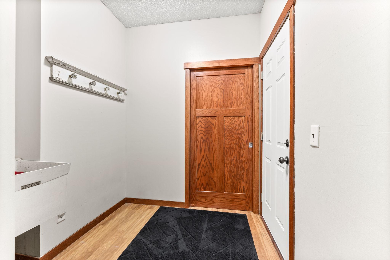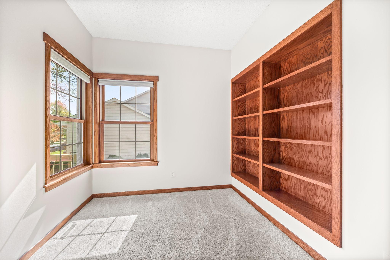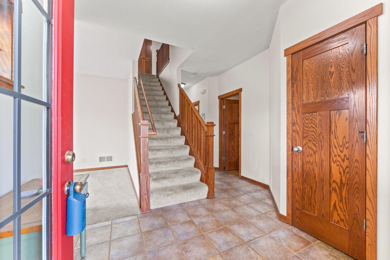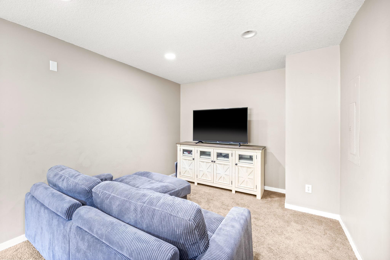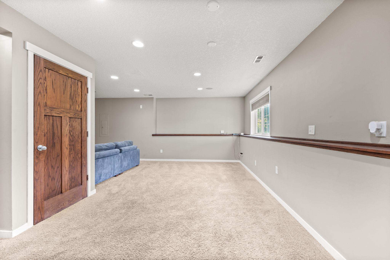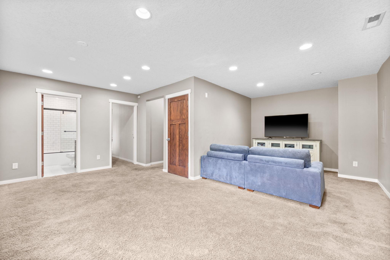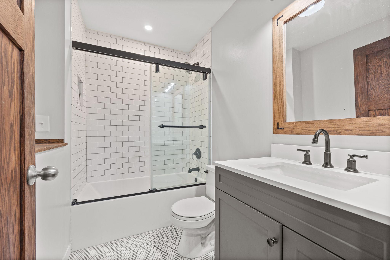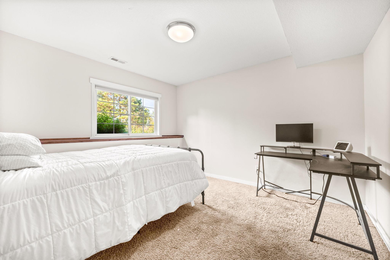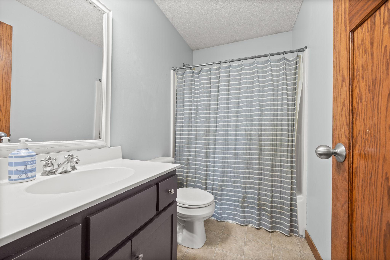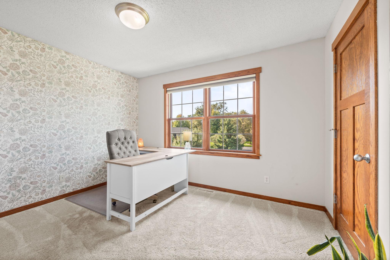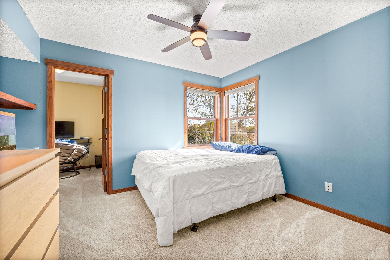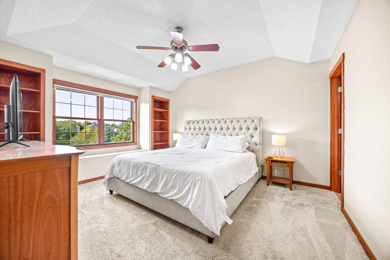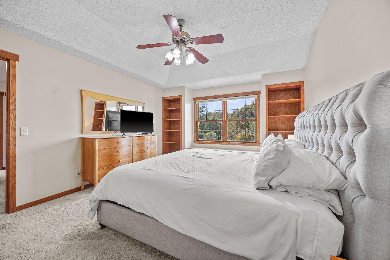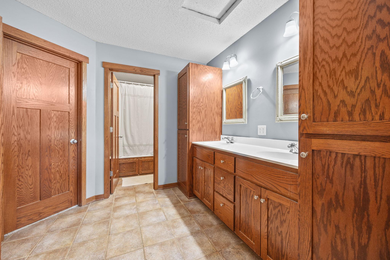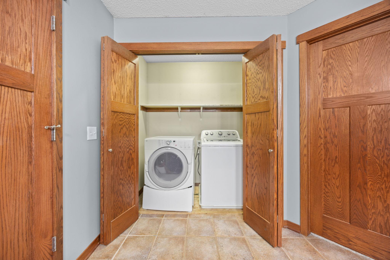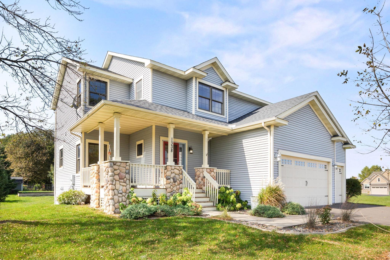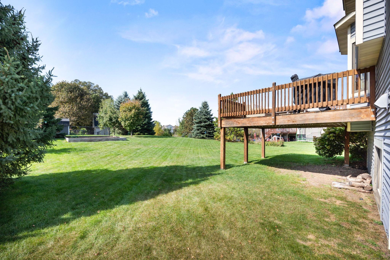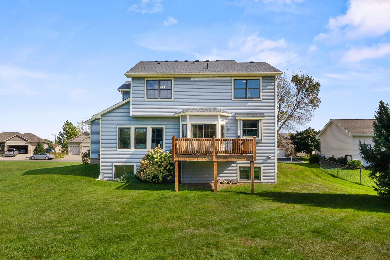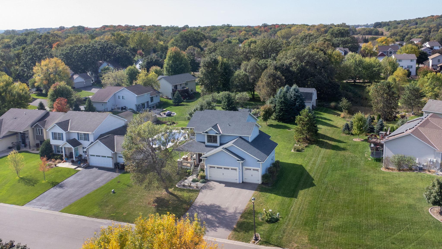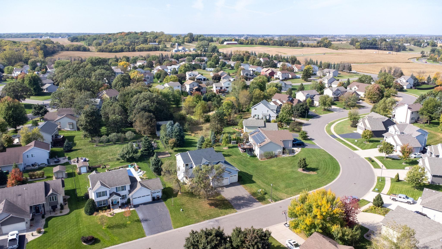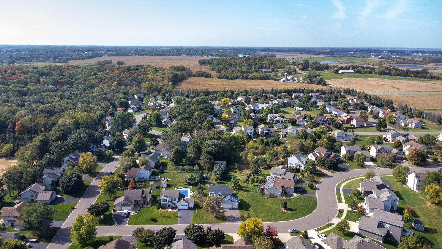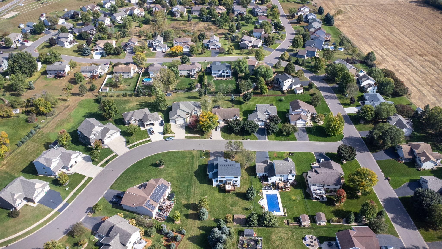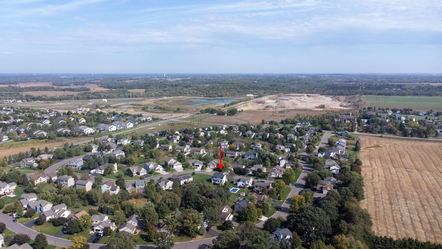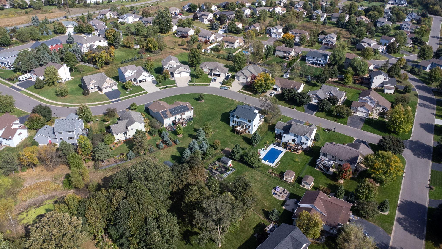
Property Listing
Description
Move right in and discover why families love this coveted Hanover neighborhood—where scenic walking and biking trails lead straight to downtown Hanover and the Crow River. While new construction can’t compete with character, this home features a mature backyard with tree-lined backdrop. Yard is ideal for gardening, playtime, and taking in gorgeous sunset views from the deck. Quality built and thoughtfully designed, this two-story home boasts a brand-new roof, four generous bedrooms on the upper level—including a private owner’s suite with walk-in closet and dual sinks—and a fun Jack-and-Jill-style game room connecting two of the bedrooms. You’ll also love the convenient second-floor laundry, inviting main-floor office/den, solid wood doors and trim, charming built-ins, fresh paint, stainless steel appliances, walk-in pantry, cozy gas fireplace, and organized mudroom. The oversized, insulated 3-car garage with soaring 12-foot ceilings is a hobbyist’s dream. The lower level adds even more living space with a 5th bedroom, a beautifully remodeled full bath with heated floors, and a spacious family room perfect for movie nights or hangouts. Fall in love with Hanover’s small-town warmth, top-rated schools, and its unbeatable location for commuting. Nestled within the highly regarded ISD 885–STMA district—with open enrollment available to Buffalo—this home offers the best of both community and convenience. A 1-year Home Warranty is included for peace of mind. Your next chapter starts here—schedule your showing today!Property Information
Status: Active
Sub Type: ********
List Price: $475,000
MLS#: 6789258
Current Price: $475,000
Address: 1338 Oakwood Lane, Hanover, MN 55341
City: Hanover
State: MN
Postal Code: 55341
Geo Lat: 45.171562
Geo Lon: -93.660563
Subdivision: Rolling Oaks
County: Wright
Property Description
Year Built: 2002
Lot Size SqFt: 12196.8
Gen Tax: 5706
Specials Inst: 0
High School: St. Michael-Albertville
Square Ft. Source:
Above Grade Finished Area:
Below Grade Finished Area:
Below Grade Unfinished Area:
Total SqFt.: 3185
Style: Array
Total Bedrooms: 5
Total Bathrooms: 4
Total Full Baths: 3
Garage Type:
Garage Stalls: 3
Waterfront:
Property Features
Exterior:
Roof:
Foundation:
Lot Feat/Fld Plain: Array
Interior Amenities:
Inclusions: ********
Exterior Amenities:
Heat System:
Air Conditioning:
Utilities:


