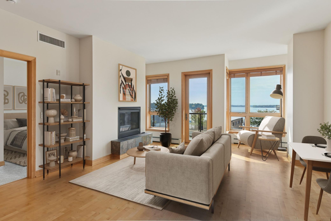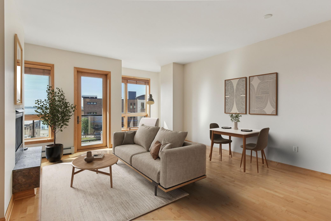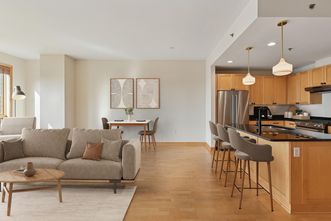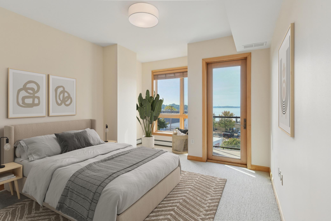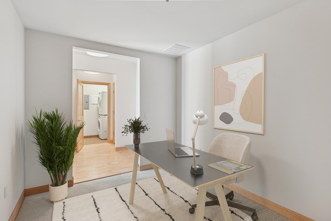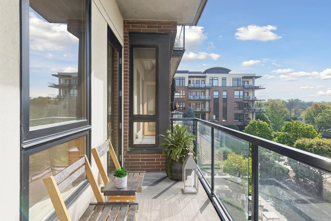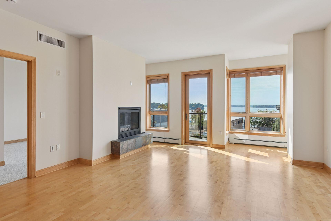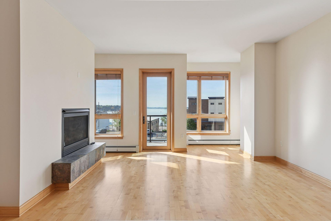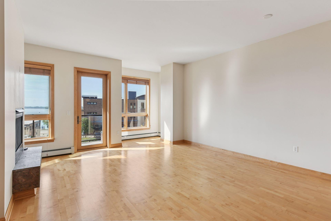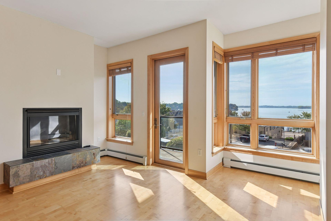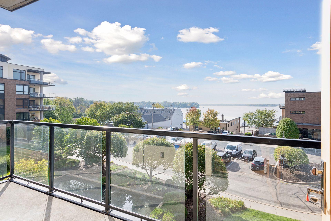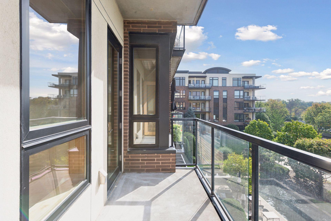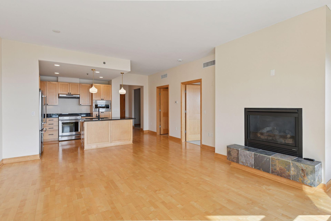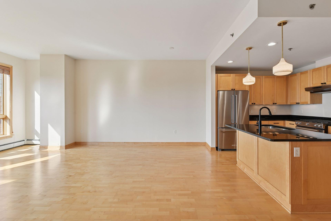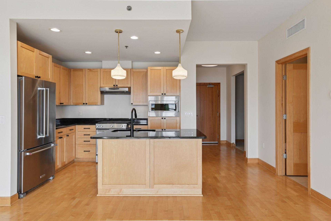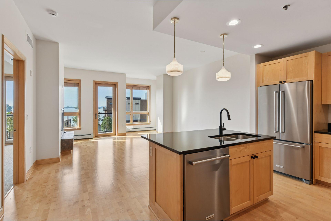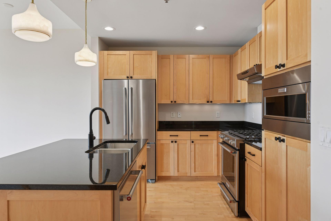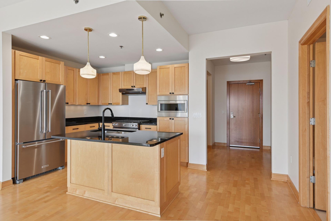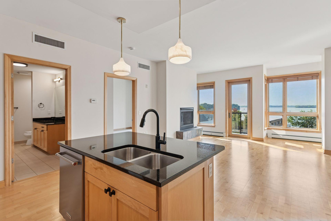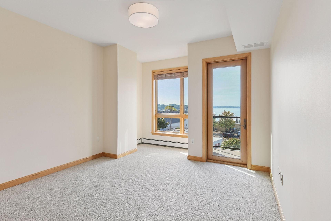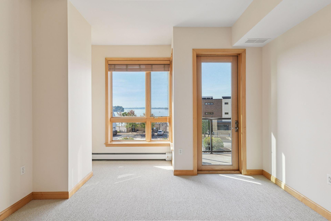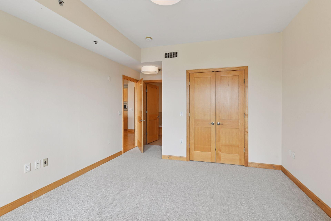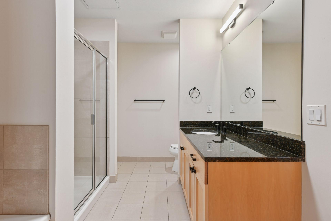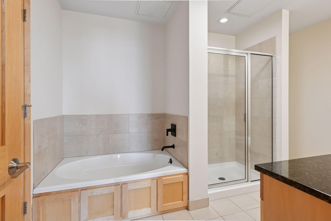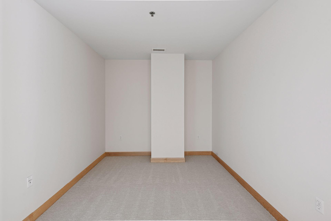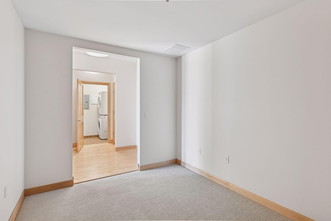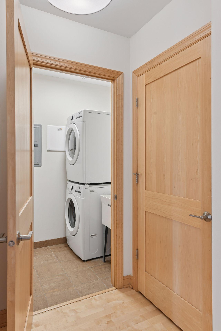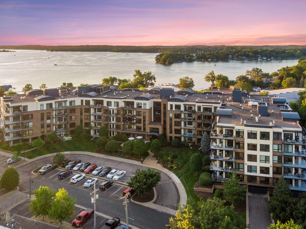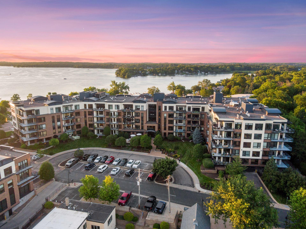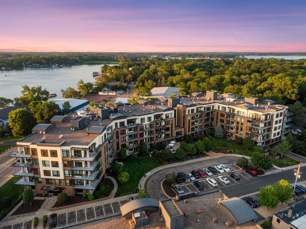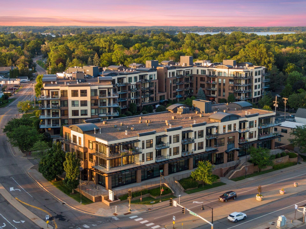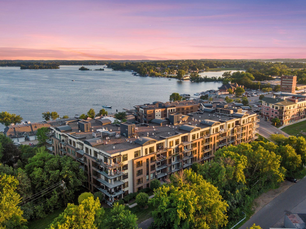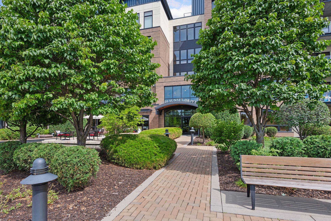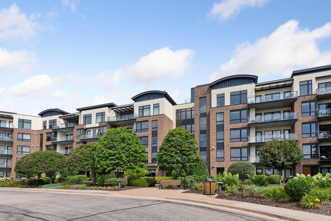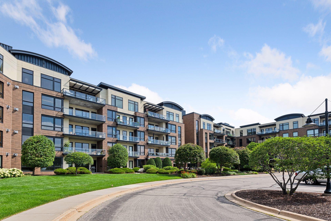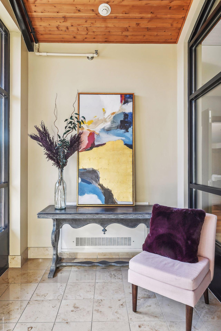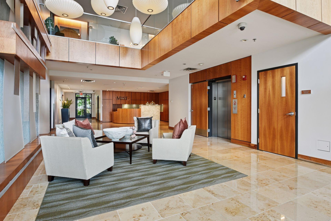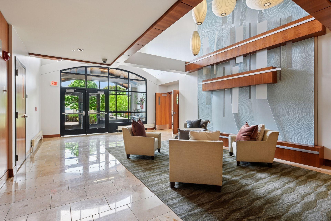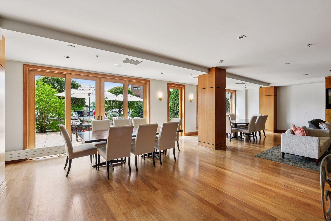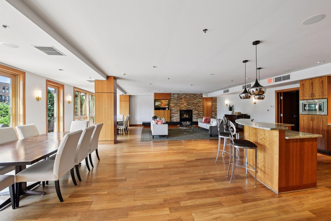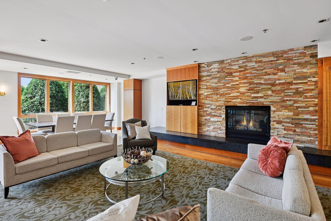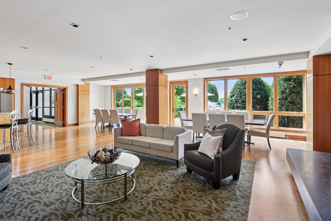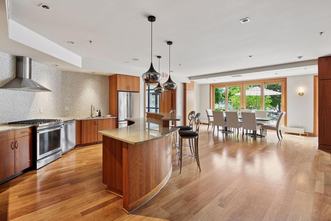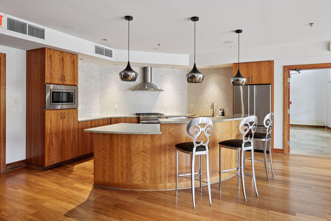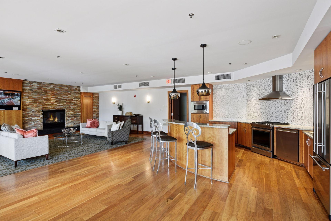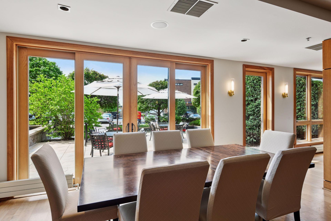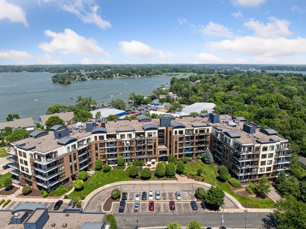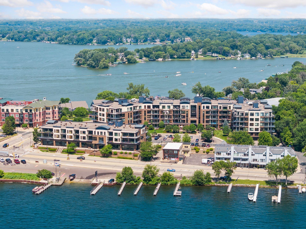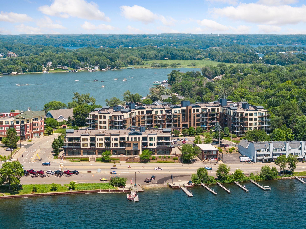
Property Listing
Description
Now selling at The Mist on Lake Minnetonka! This recently refreshed one bedroom plus den condo on the third floor is now available for sale for the first time since the building was built. The open living area shows stunning views of Spring Park Bay and gives access to the large private balcony. Inside, the stone trimmed gas fireplace is cozy for a winter's day, and the maple floors flow throughout the home. They are matched by the beautiful maple cabinets in the kitchen, which with its large center island is ideally set up for both cooking and dining. The bedroom is attached to the spacious bathroom with a separate tub and shower. The bedroom also has a private door to the balcony, allowing for flexible use for both entertaining guests or quiet enjoyment. The den is perfect for use as an office, media room, or to host guests when visiting. A laundry room with utility sink, 2 heated parking stalls and an assigned private storage area are included in sale. Please note that some photos have been virtually staged. More than just buildings, The Mist at Lake Minnetonka is a vibrant community in an incredible location. The two buildings include a business center, community room, two workout rooms with new equipment, and exclusive day use rights for 4 private docks located on Lake Minnetonka. Located right off the Dakota Rail Trail, and within walking distance to restaurants, The Mist is the perfect place for easy, breezy lake living.Property Information
Status: Active
Sub Type: ********
List Price: $473,000
MLS#: 6789257
Current Price: $473,000
Address: 4201 Sunset Drive, N308, Spring Park, MN 55384
City: Spring Park
State: MN
Postal Code: 55384
Geo Lat: 44.935789
Geo Lon: -93.625223
Subdivision: Cic 1813 The Mist A Condo
County: Hennepin
Property Description
Year Built: 2005
Lot Size SqFt: 0
Gen Tax: 4526
Specials Inst: 0
High School: ********
Square Ft. Source:
Above Grade Finished Area:
Below Grade Finished Area:
Below Grade Unfinished Area:
Total SqFt.: 1042
Style: Array
Total Bedrooms: 1
Total Bathrooms: 1
Total Full Baths: 1
Garage Type:
Garage Stalls: 2
Waterfront:
Property Features
Exterior:
Roof:
Foundation:
Lot Feat/Fld Plain: Array
Interior Amenities:
Inclusions: ********
Exterior Amenities:
Heat System:
Air Conditioning:
Utilities:


