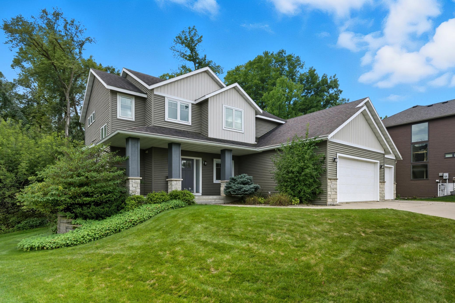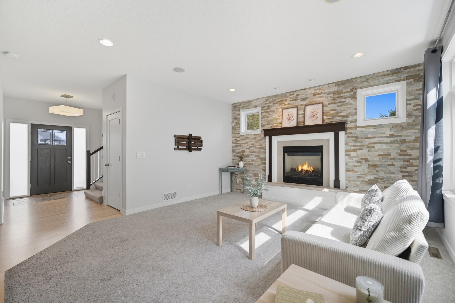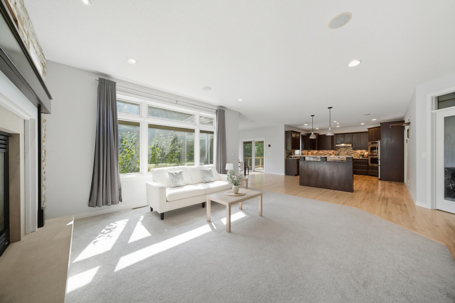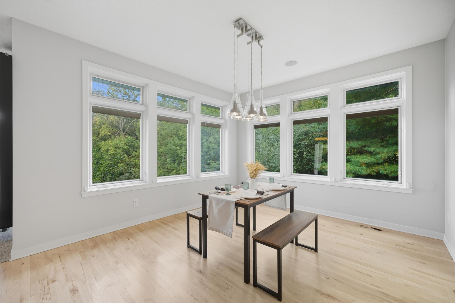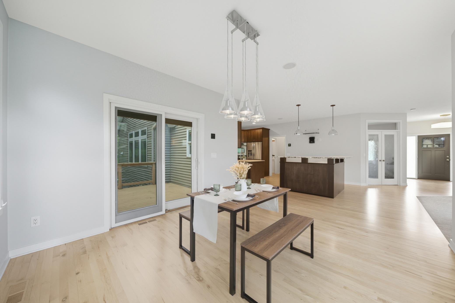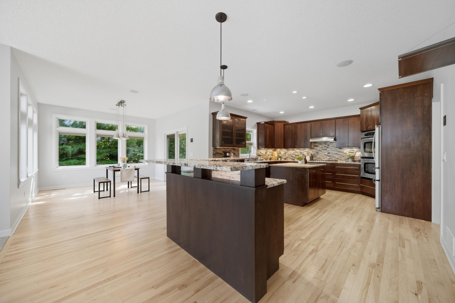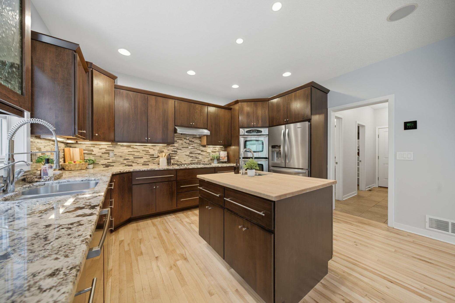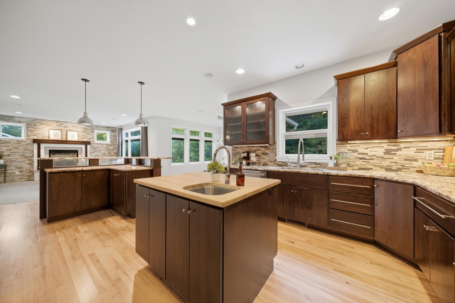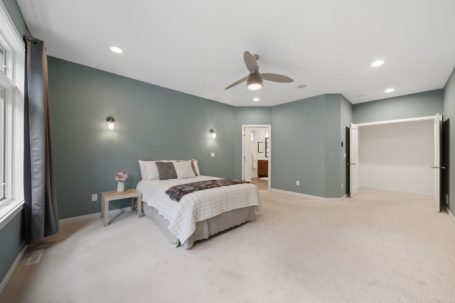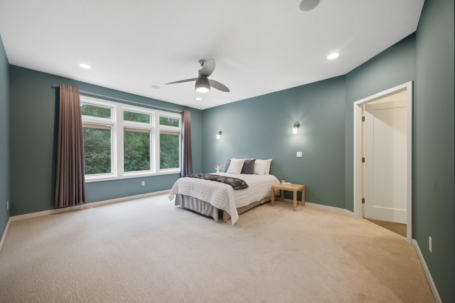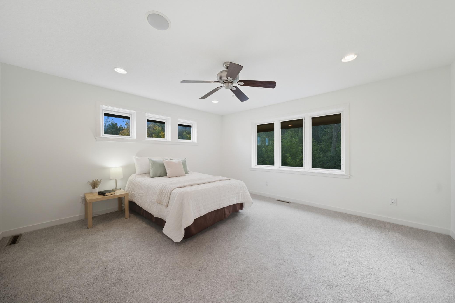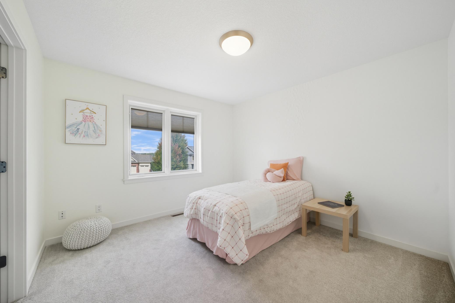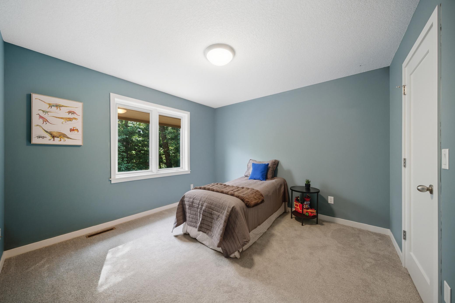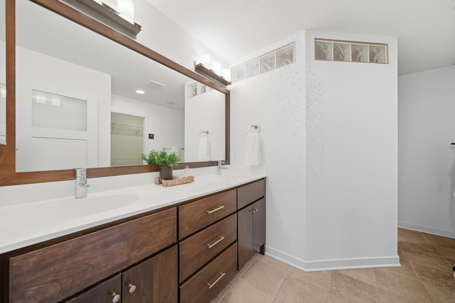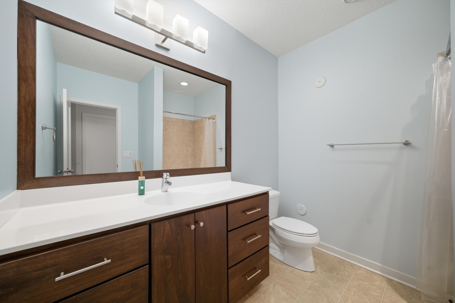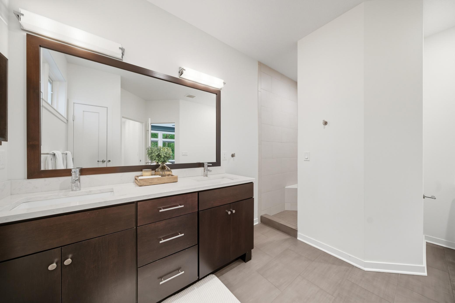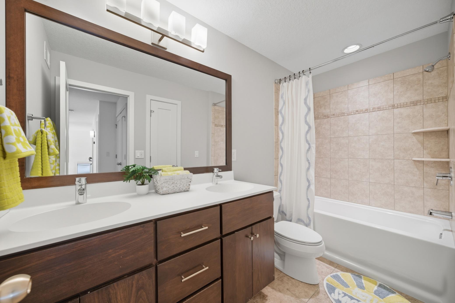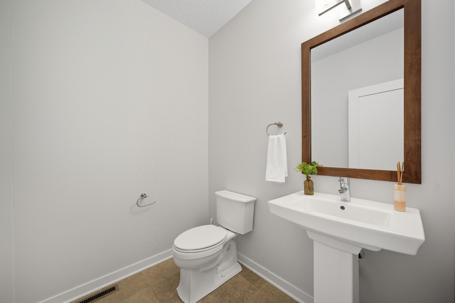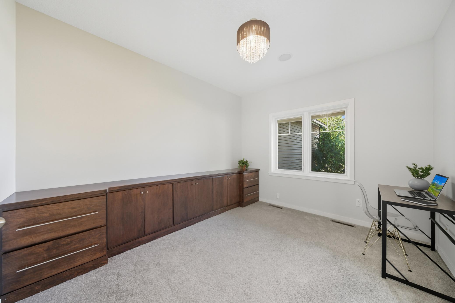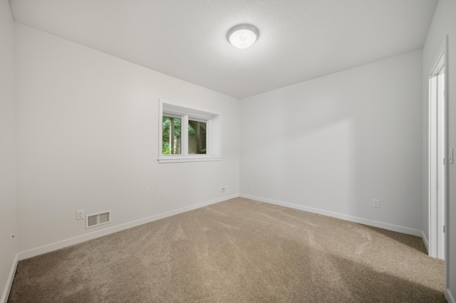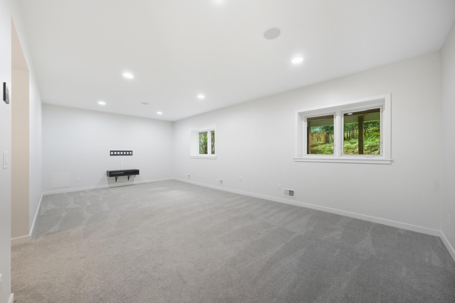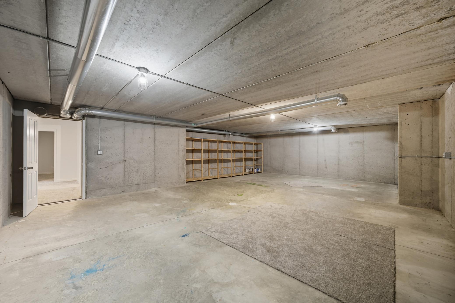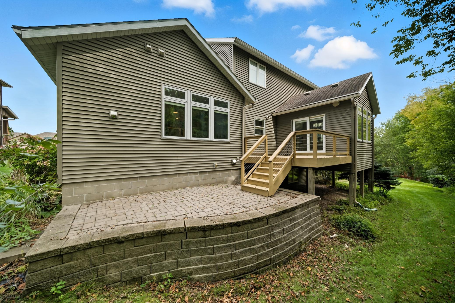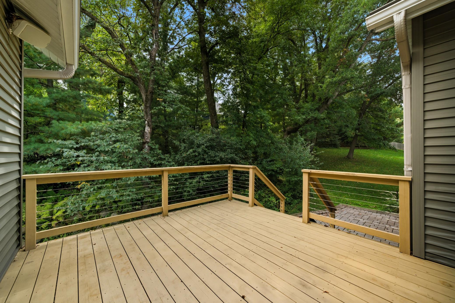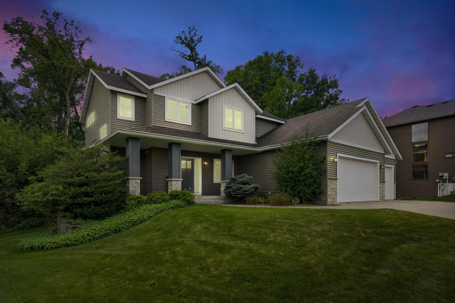
Property Listing
Description
This exquisite home in the desirable Folwell Ridge neighborhood offers a perfect balance of elegance, comfort, and privacy on a quiet cul-de-sac. The chef’s kitchen is designed for entertaining, featuring dual islands, premium appliances, and a casual dining space. The main-floor bedroom includes a spa-inspired bath with radiant heated floors and private laundry hookup for added convenience. Upstairs, you’ll find three spacious bedrooms, including a primary suite with its own bath. A dedicated home office and built-in sound system enhance both work and leisure. The finished lower level provides a generous family room along with a 784 sq. ft. prestressed concrete storage/bonus space ideal for storage or future customization. Recently updated carpet and beautifully refinished hardwood floors reflect the home’s meticulous care and upkeep. Ideally located just 1.2 miles from Mayo Clinic and 0.9 miles from Folwell Elementary, with shopping, dining, and parks nearby, this stunning Rochester residence combines luxury living with everyday convenience in an exceptional setting. *Located in Folwell Ridge, just 1.2 miles from Mayo Clinic *Gourmet kitchen with dual islands & high-end appliances *Primary suite upstairs with bath *Dedicated home office & built-in sound system *Finished lower level + 784 sq. ft. unfinished storage/bonus space with prestressed concrete *Refinished hardwood floors & new carpet *Close to Folwell Elementary, shopping, dining & parksProperty Information
Status: Active
Sub Type: ********
List Price: $729,000
MLS#: 6789003
Current Price: $729,000
Address: 785 Brandon Lane SW, Rochester, MN 55902
City: Rochester
State: MN
Postal Code: 55902
Geo Lat: 44.014571
Geo Lon: -92.494478
Subdivision: Folwell Ridge Sub
County: Olmsted
Property Description
Year Built: 2008
Lot Size SqFt: 12197
Gen Tax: 9788
Specials Inst: 0
High School: ********
Square Ft. Source:
Above Grade Finished Area:
Below Grade Finished Area:
Below Grade Unfinished Area:
Total SqFt.: 4791
Style: Array
Total Bedrooms: 5
Total Bathrooms: 5
Total Full Baths: 1
Garage Type:
Garage Stalls: 3
Waterfront:
Property Features
Exterior:
Roof:
Foundation:
Lot Feat/Fld Plain:
Interior Amenities:
Inclusions: ********
Exterior Amenities:
Heat System:
Air Conditioning:
Utilities:


