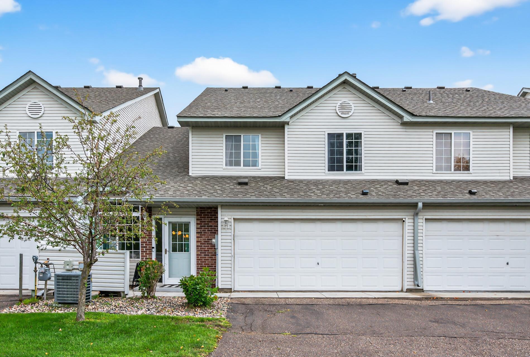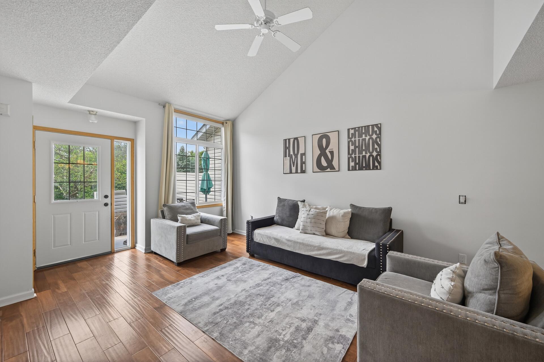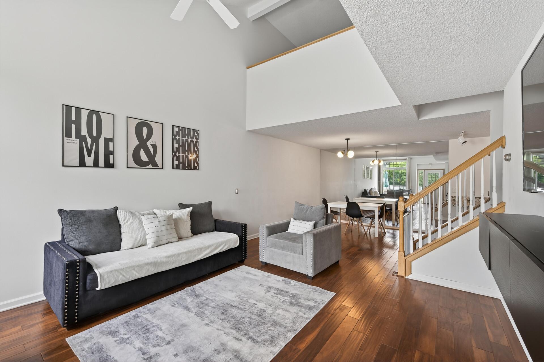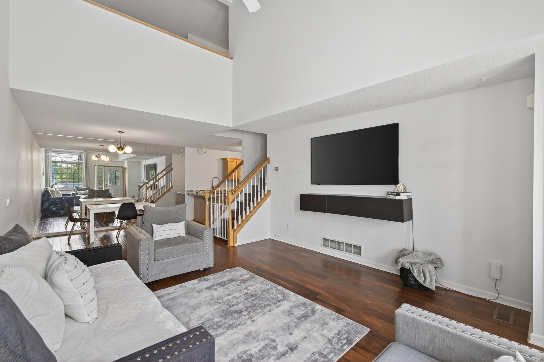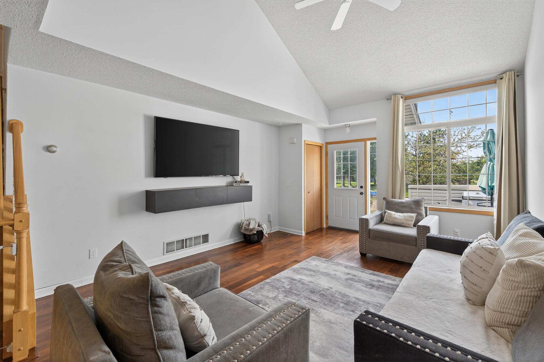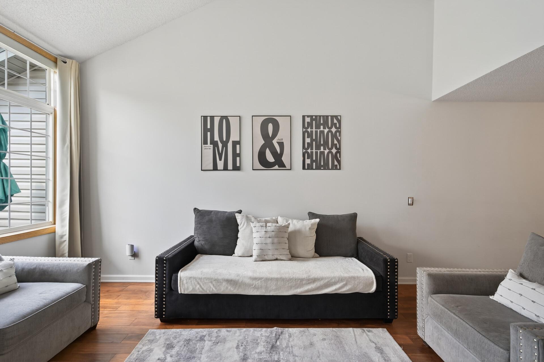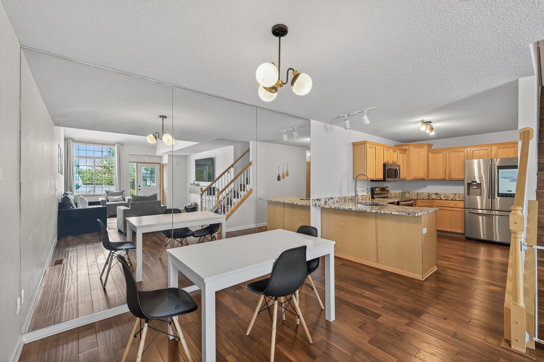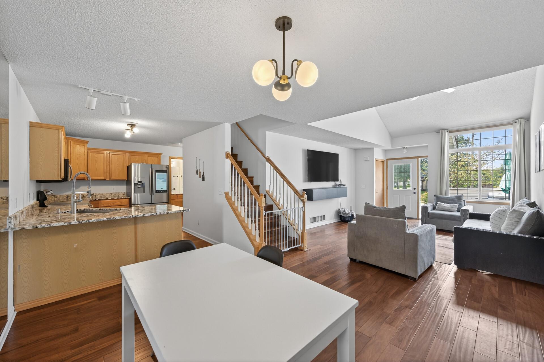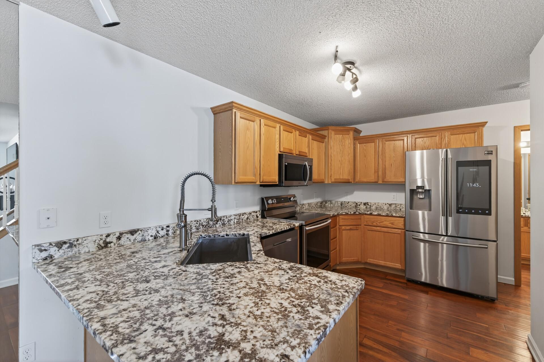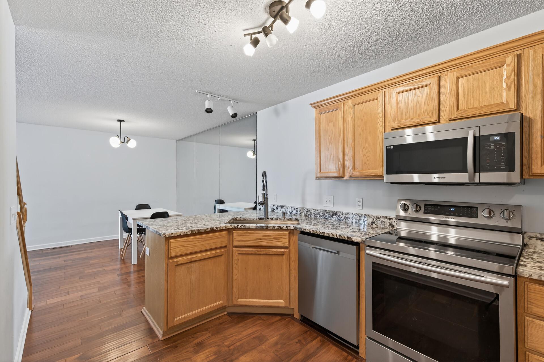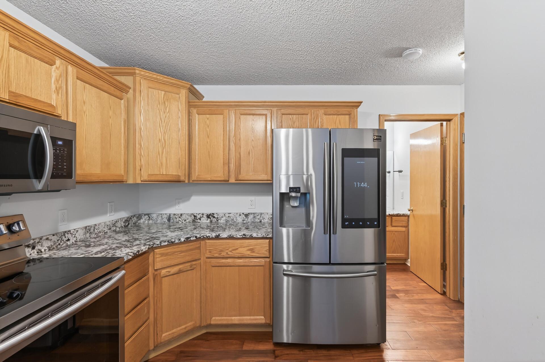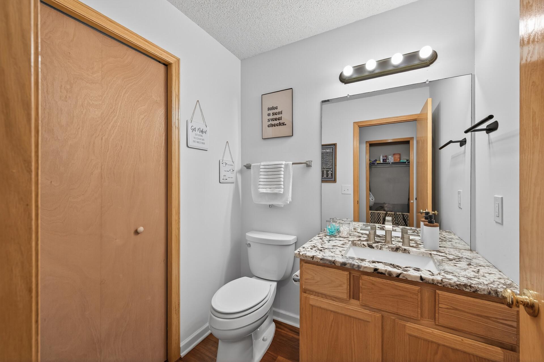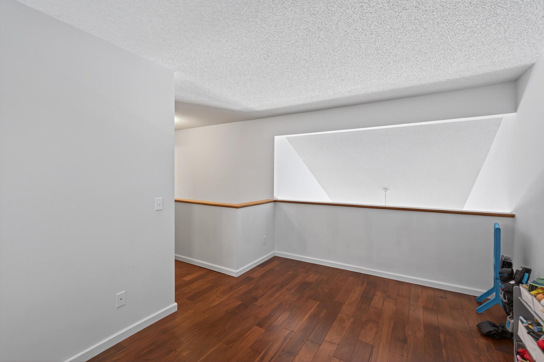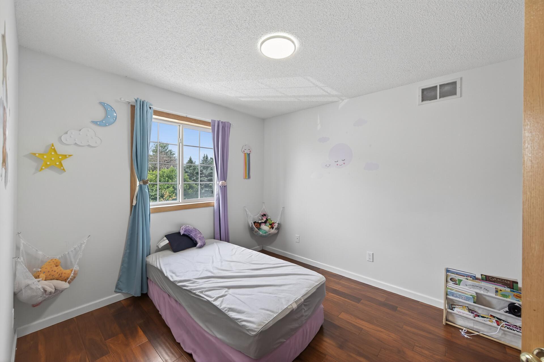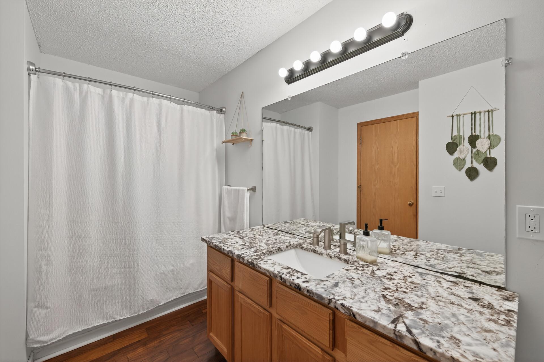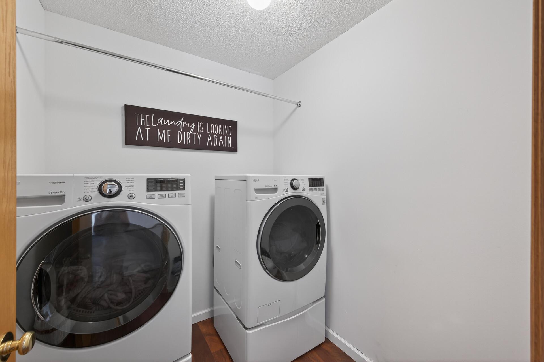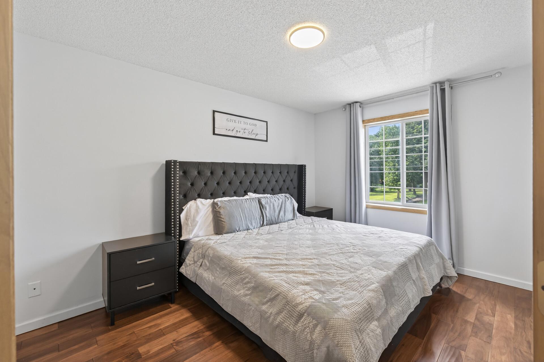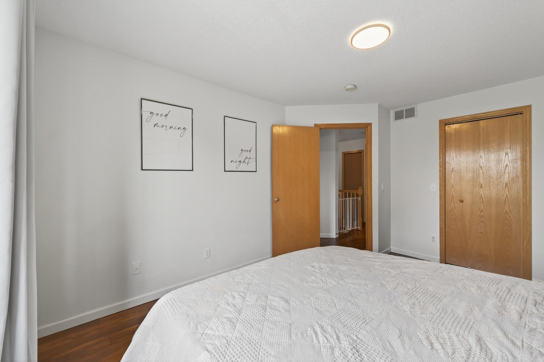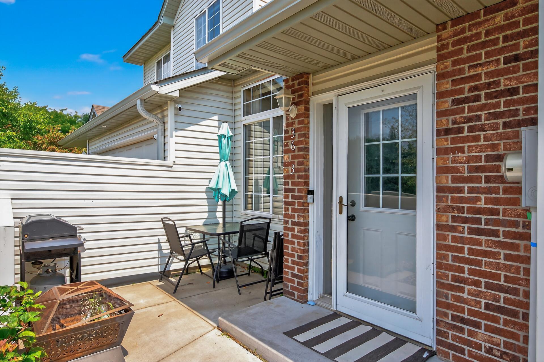
Property Listing
Description
Prepare to fall in love with this beautifully updated 2 bedroom, 2 bathroom townhome in the heart of Oakdale. From the moment you enter, the soaring vaulted ceilings and open concept living room create a bright and welcoming atmosphere. The space flows effortlessly into the dining area and a stylishly renovated kitchen, complete with granite countertops, modern cabinetry, and premium stainless steel appliances including a state of the art smart refrigerator and built in microwave. The thoughtful main level design also features a convenient powder bath and generous under stairs storage. Upstairs, you will find a spacious loft that is perfect for a home office or cozy retreat, along with two large bedrooms, an updated full bath, and a dedicated laundry room. Engineered hardwood floors throughout the home add warmth and sophistication to every room. Enjoy the convenience of a 2 car attached garage and stress free living with an HOA that covers lawn care, snow removal, hazard insurance, and professional management. With quick access to I-94, I-694, and Highway 36, your commute to St. Paul, Minneapolis, or Woodbury is a breeze. You will also be just minutes from Oakdale’s parks, trails, shopping, and dining. This home combines modern updates, practical features, and an unbeatable location that makes it a true gem in today’s market.Property Information
Status: Active
Sub Type: ********
List Price: $250,000
MLS#: 6788831
Current Price: $250,000
Address: 3623 Genevieve Avenue N, Oakdale, MN 55128
City: Oakdale
State: MN
Postal Code: 55128
Geo Lat: 45.001697
Geo Lon: -92.984233
Subdivision: Ashbourne 3rd Add
County: Washington
Property Description
Year Built: 1996
Lot Size SqFt: 1306.8
Gen Tax: 2450
Specials Inst: 0
High School: ********
Square Ft. Source:
Above Grade Finished Area:
Below Grade Finished Area:
Below Grade Unfinished Area:
Total SqFt.: 1407
Style: Array
Total Bedrooms: 2
Total Bathrooms: 2
Total Full Baths: 1
Garage Type:
Garage Stalls: 2
Waterfront:
Property Features
Exterior:
Roof:
Foundation:
Lot Feat/Fld Plain:
Interior Amenities:
Inclusions: ********
Exterior Amenities:
Heat System:
Air Conditioning:
Utilities:


