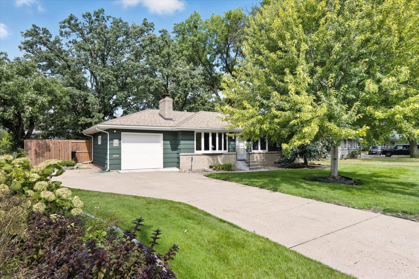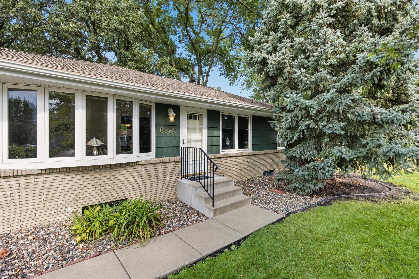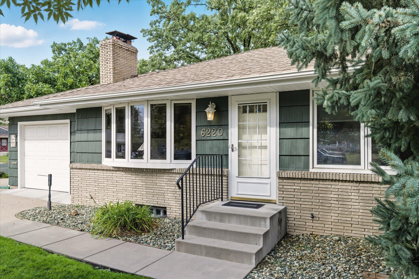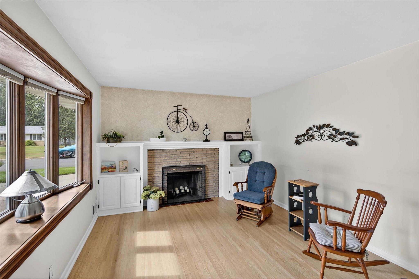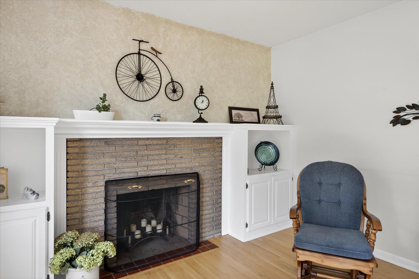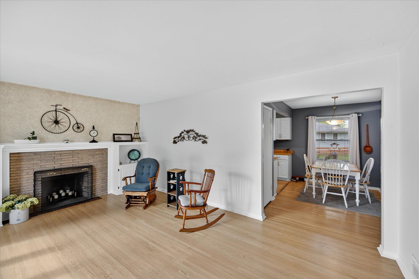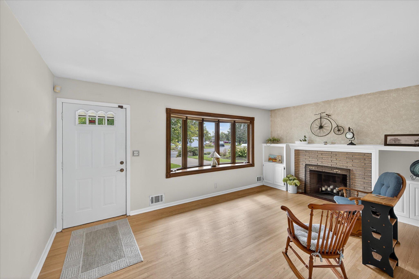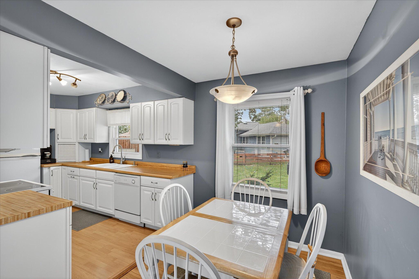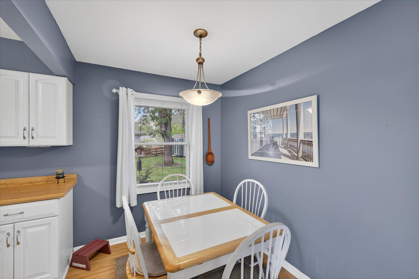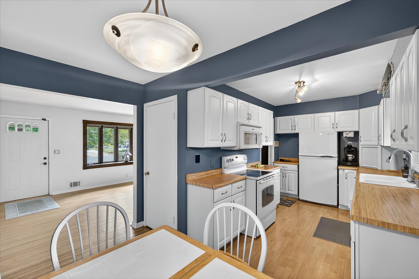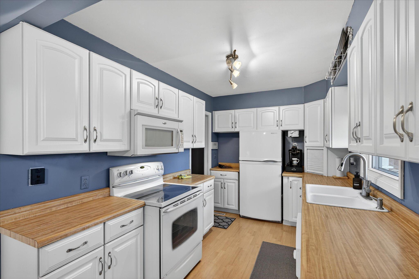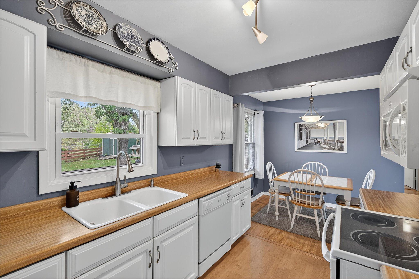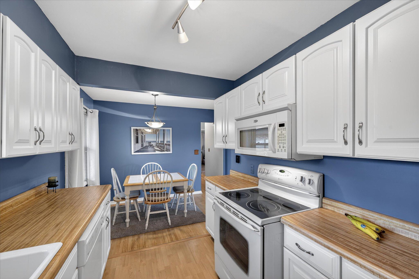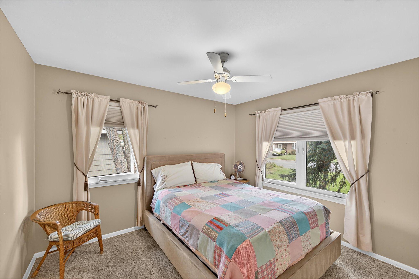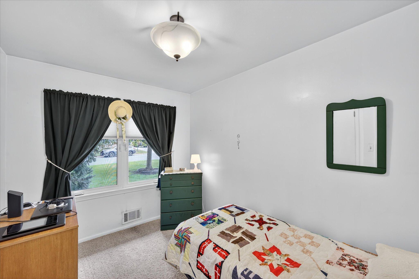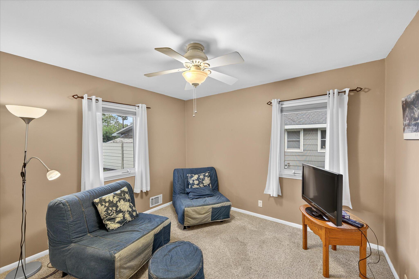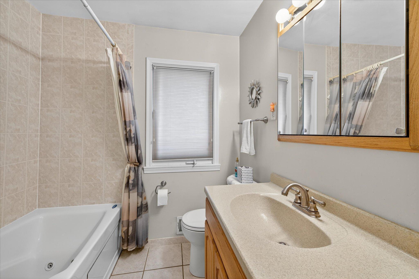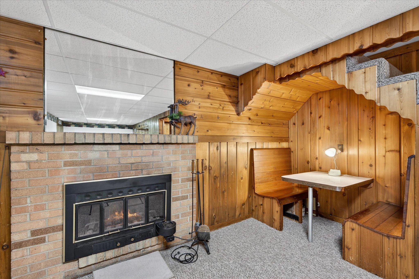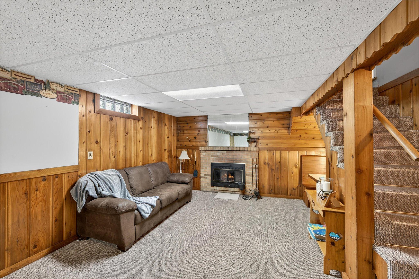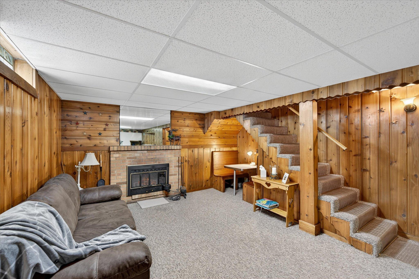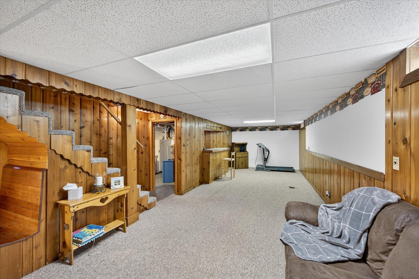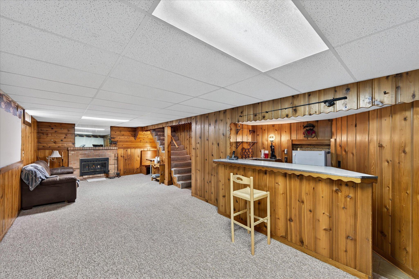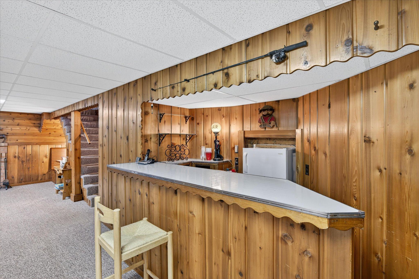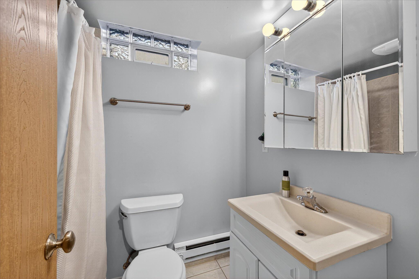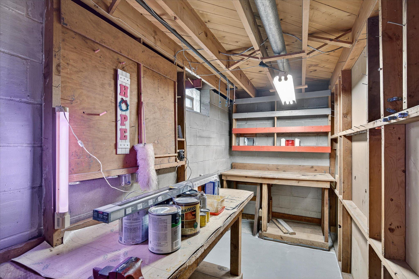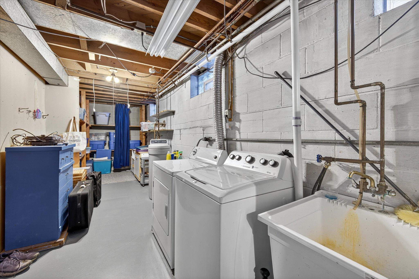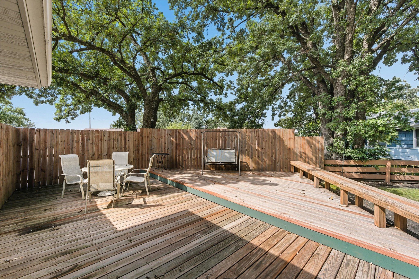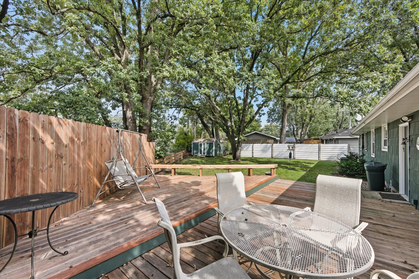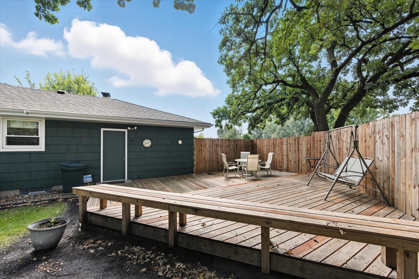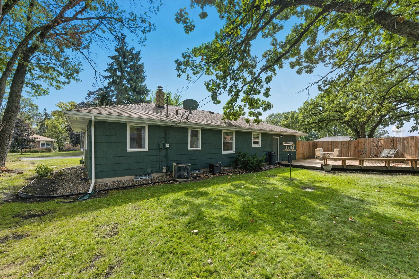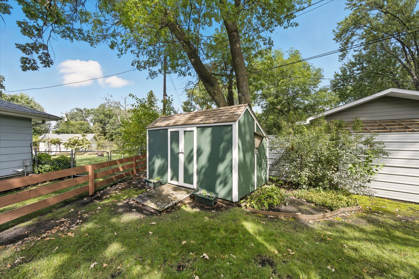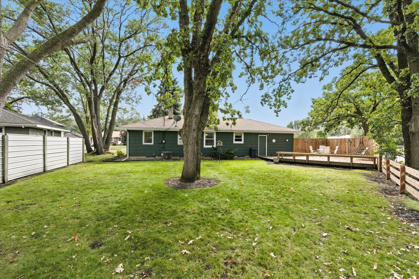
Property Listing
Description
Welcome to the charming Shorewood neighborhood in Fridley! This beautifully maintained home is within walking distance of Fridley Middle School and Fridley High School, and just minutes from shopping, dining, and the scenic Sand Dunes Natural History Area—where you can explore the dunes along Moore Lake and discover a variety of native trees and plants. Step inside and you’ll immediately notice the pride of ownership throughout. Original hardwood floors add timeless character, while the cozy fireplace is flanked by built-in bookcases, creating a warm and inviting living space. The kitchen is a standout with striking blue walls that make the white Schrock cabinetry pop. Thoughtfully extended into the garage by about a foot, the galley-style layout offers additional built-in storage, counter space, and dove-tailed drawers. A large eat-in area features a picture window overlooking the backyard—perfect for enjoying morning coffee or evening sunsets. Curb appeal is strong with well-maintained siding and trim, complemented by newer front steps, railing, and sidewalk. The backyard is a private oasis featuring a gorgeous new deck surrounded by a privacy fence—ideal for entertaining or relaxing. Inside, the main level offers three comfortable bedrooms and a full bathroom with a jetted tub for added luxury. This home truly shines—inside and out!Property Information
Status: Active
Sub Type: ********
List Price: $335,000
MLS#: 6788507
Current Price: $335,000
Address: 6220 Carol Drive NE, Minneapolis, MN 55432
City: Minneapolis
State: MN
Postal Code: 55432
Geo Lat: 45.081411
Geo Lon: -93.249539
Subdivision: Shorewood
County: Anoka
Property Description
Year Built: 1956
Lot Size SqFt: 8712
Gen Tax: 3740
Specials Inst: 0
High School: ********
Square Ft. Source:
Above Grade Finished Area:
Below Grade Finished Area:
Below Grade Unfinished Area:
Total SqFt.: 1920
Style: Array
Total Bedrooms: 3
Total Bathrooms: 2
Total Full Baths: 1
Garage Type:
Garage Stalls: 1
Waterfront:
Property Features
Exterior:
Roof:
Foundation:
Lot Feat/Fld Plain: Array
Interior Amenities:
Inclusions: ********
Exterior Amenities:
Heat System:
Air Conditioning:
Utilities:


