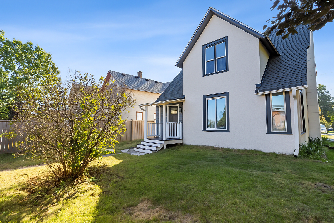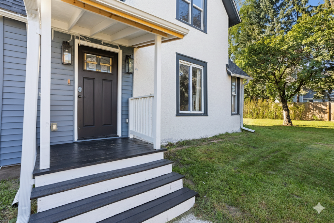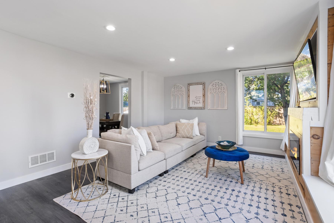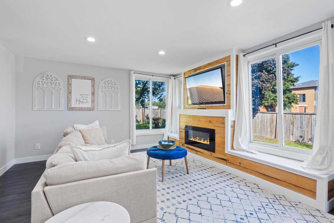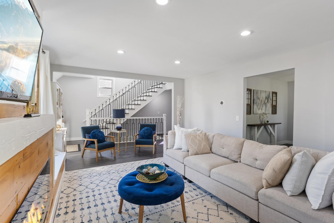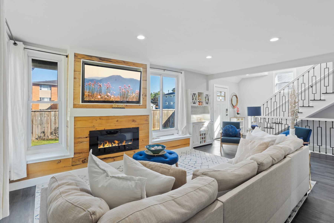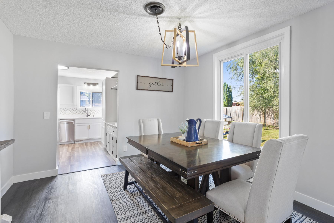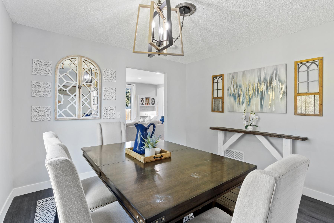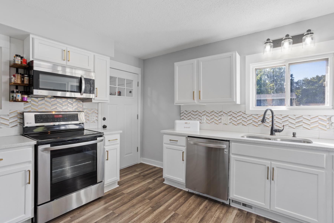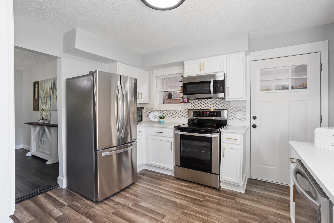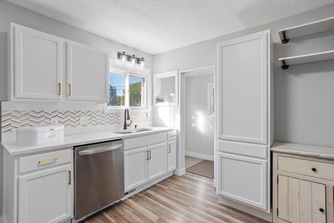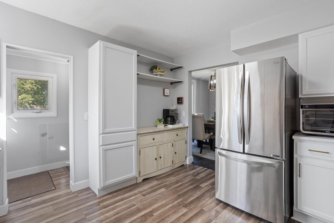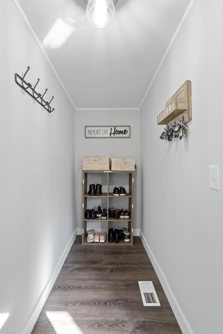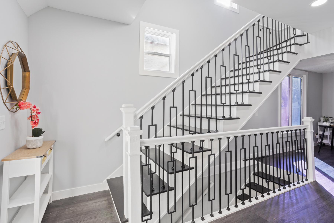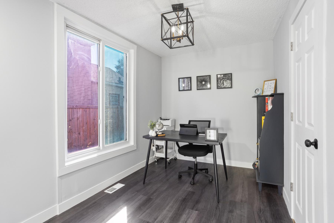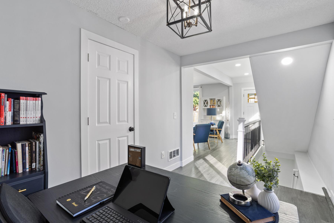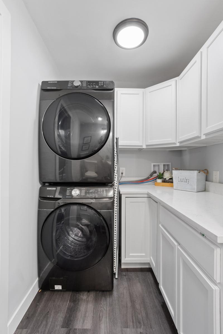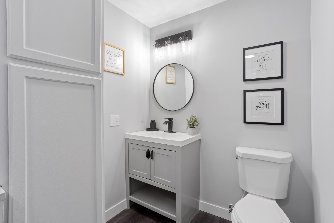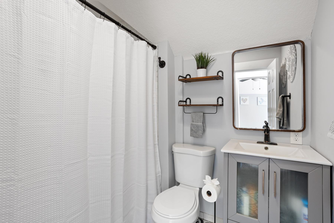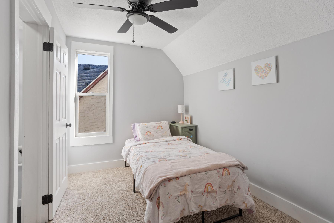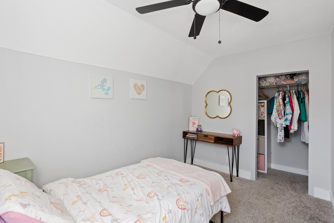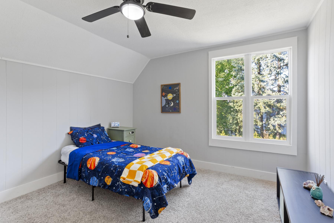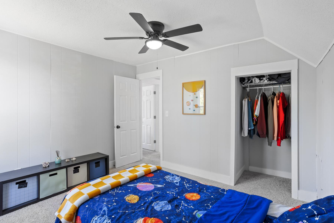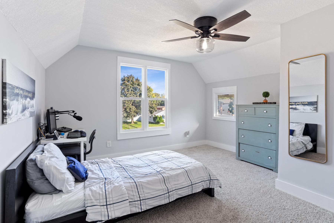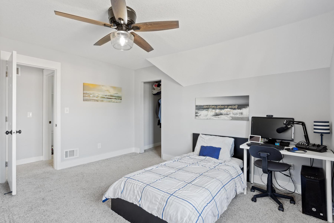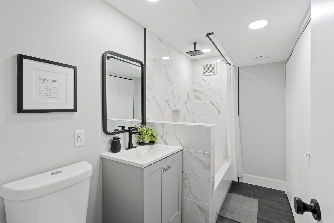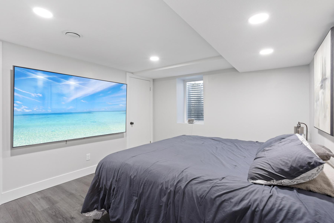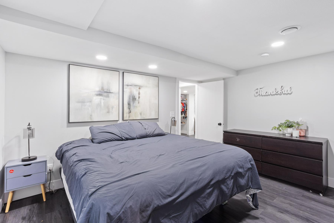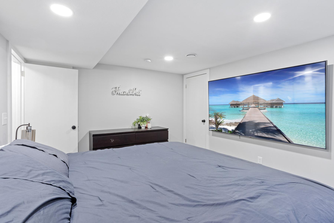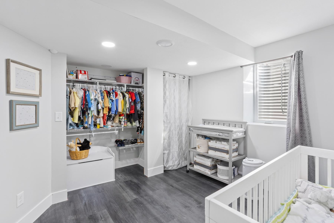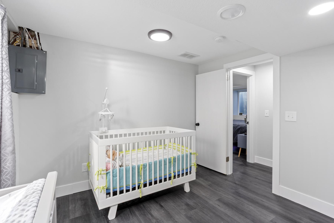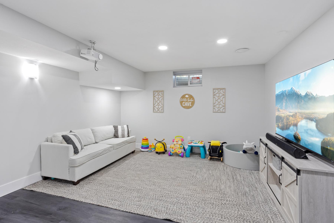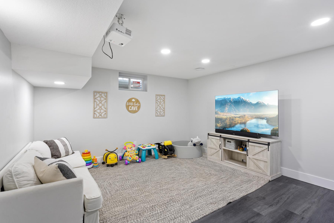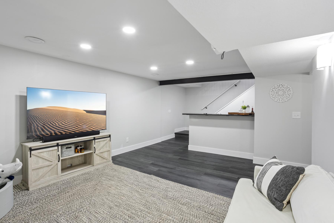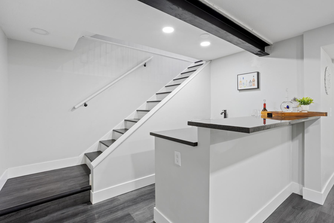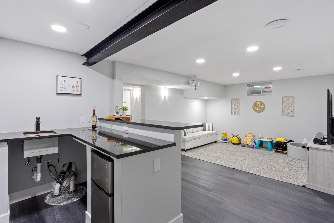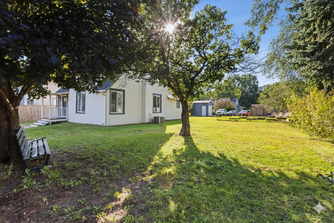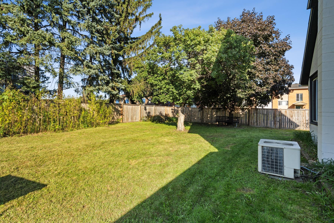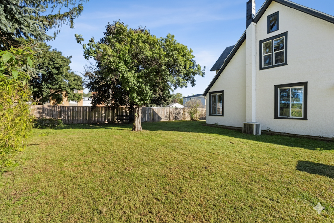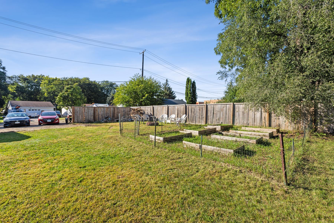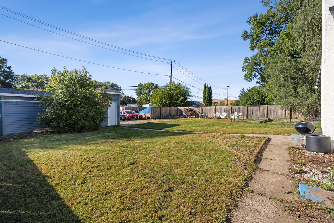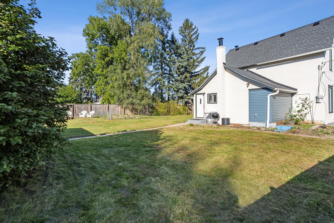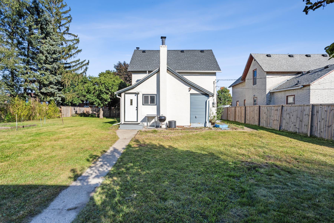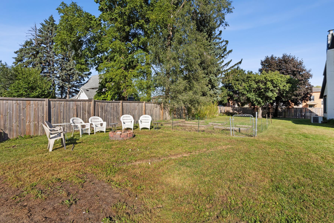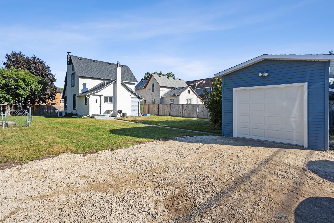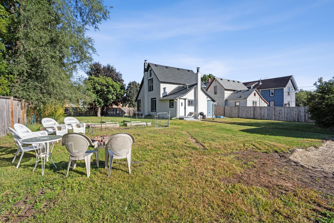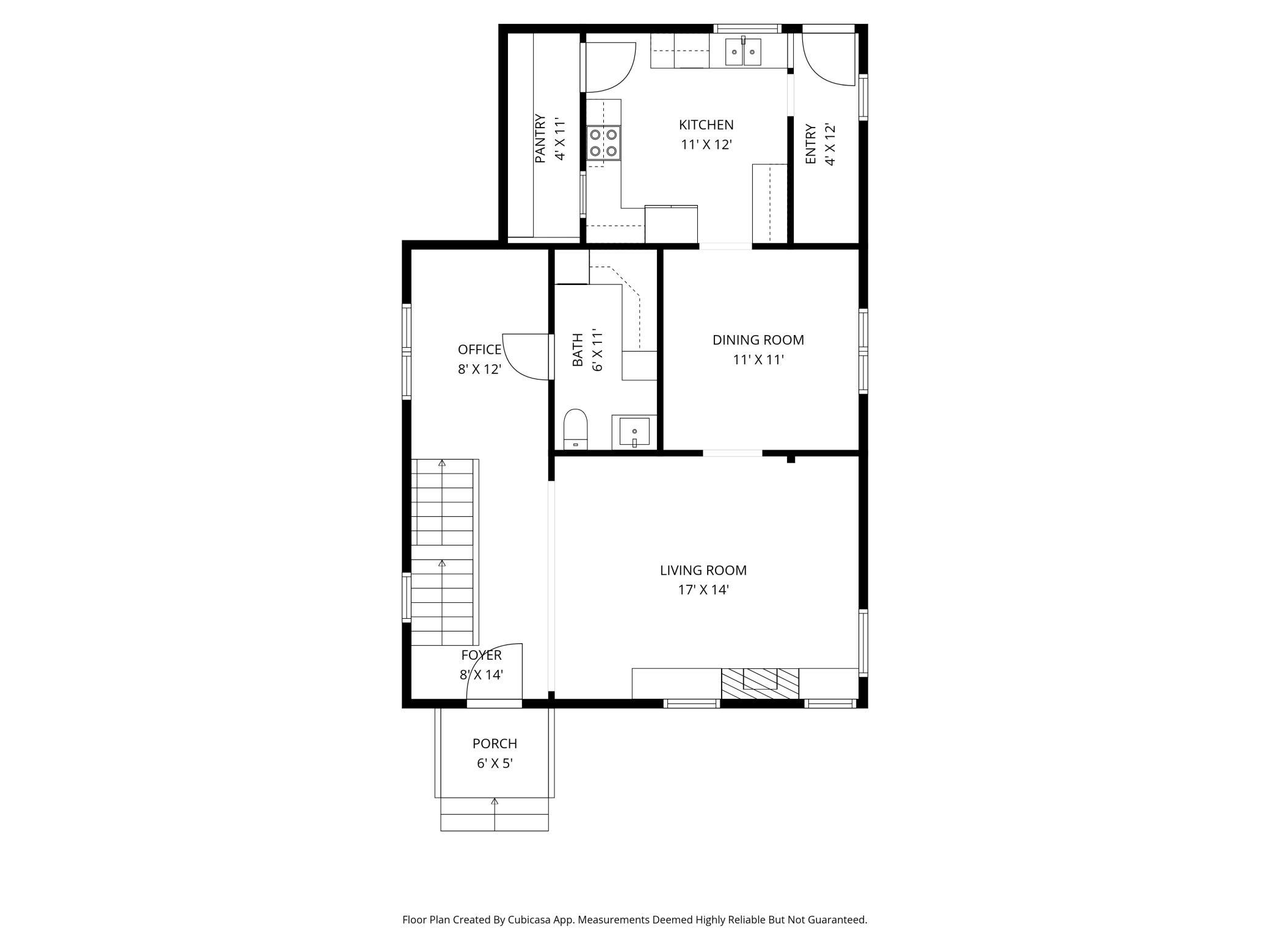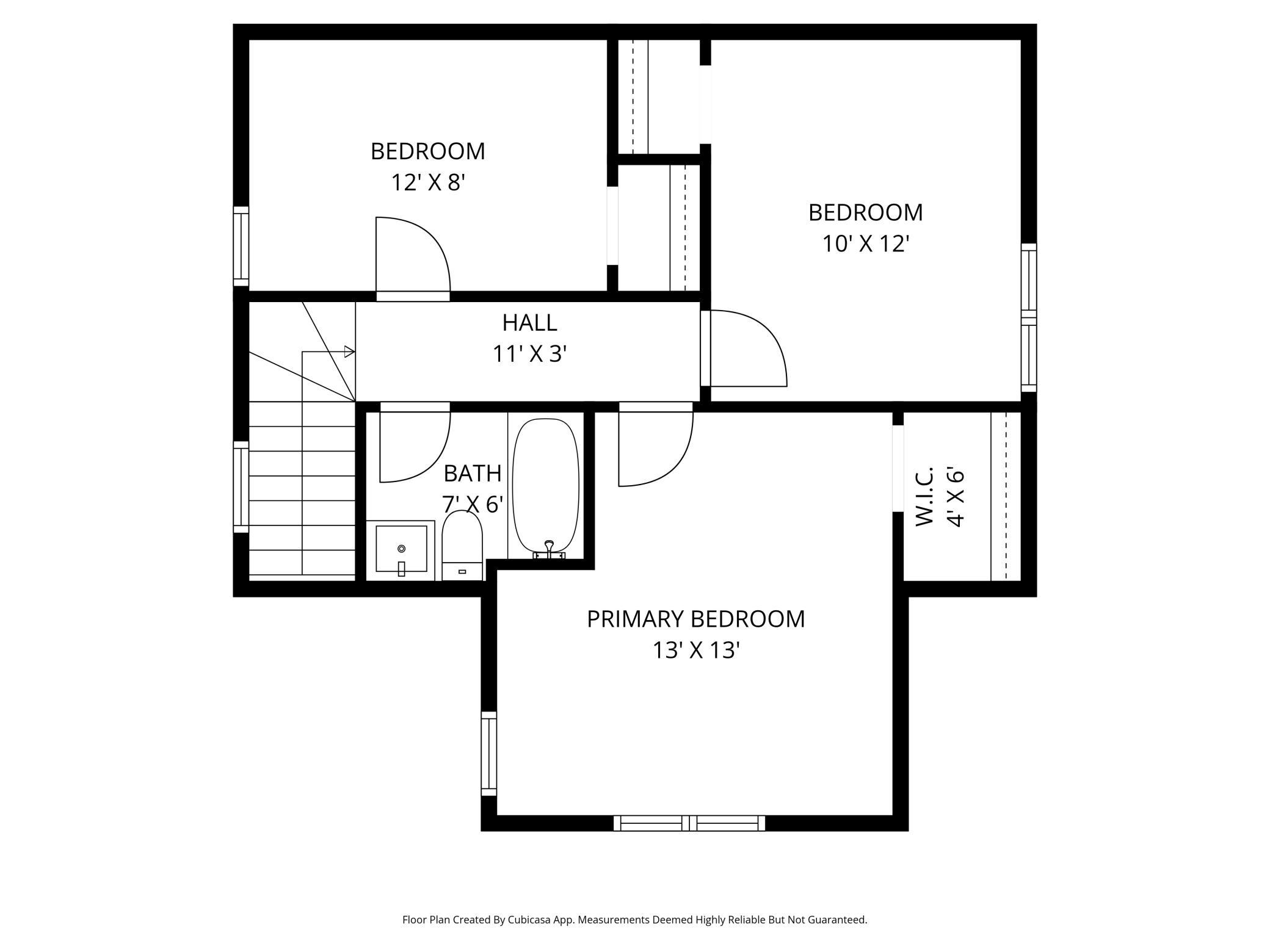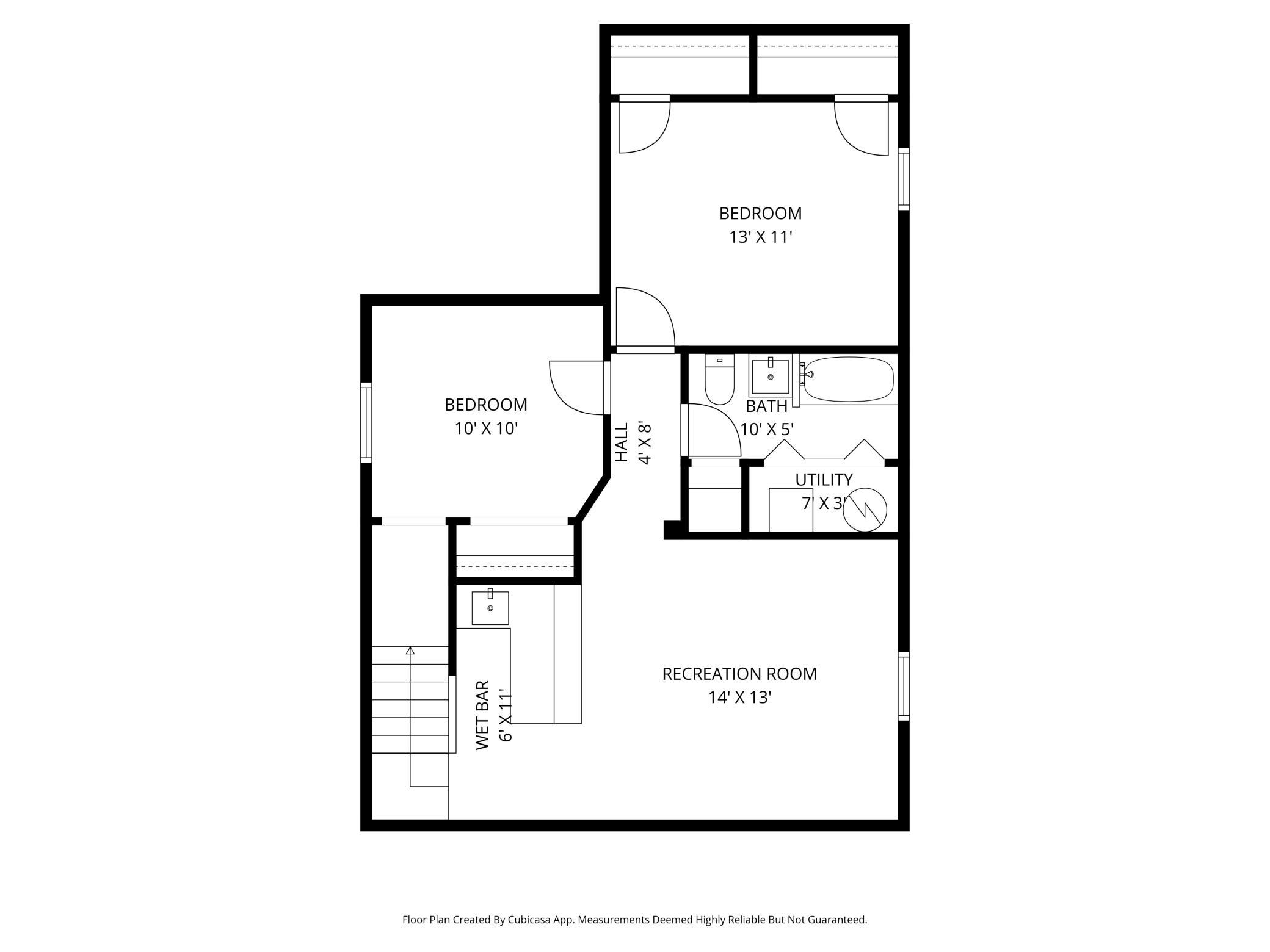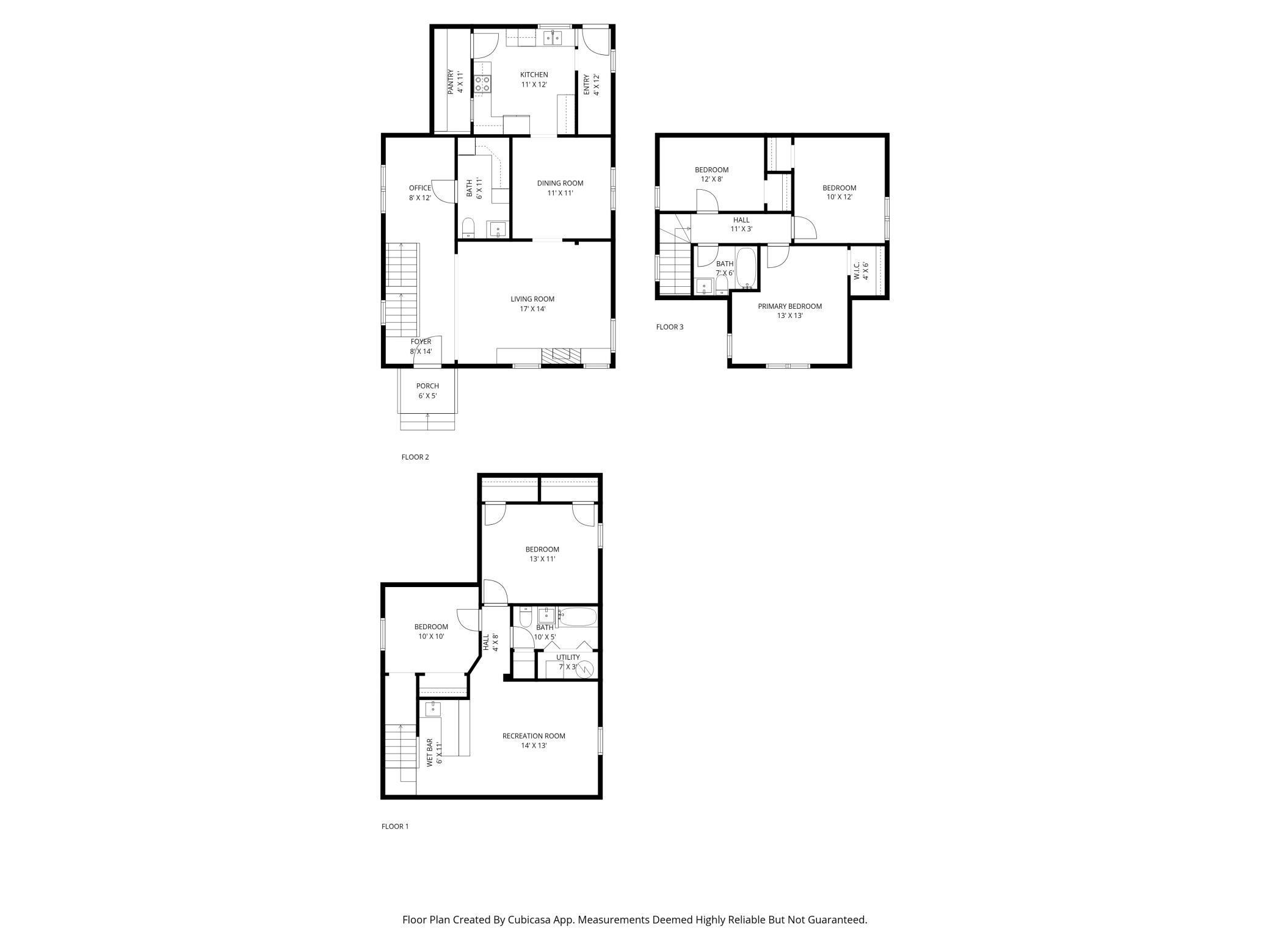
Property Listing
Description
Welcome home to this beautifully updated home in the quaint and pleasant neighborhood of St. Paul Park. Enjoy the open living room with the custom built fireplace, or have a fun filled family night in the downstairs family room that boasts a wet bar and a full bathroom. Need more room for the family? this home offers 5 sizable rooms, with your choice of a master bedroom upstairs or downstairs. The remodeled kitchen, with access to the backyard and a huge pantry offers granite countertops and stainless steel appliances. Enjoy the beautiful, and durable flooring in the main level as well as the basement and, of course, invite your friends and family over to show them the beautiful staircase that accents the floor and trim color! Outdoors, you will enjoy the double lot which offers a huge yard with a gardening area complete with 7 gardening beds, a firepit and plenty of green area for the kids to run around or for you to host a wonderful summer BBQ behind your fully privacy fenced in yard! The one car garage is over sized and there is enough parking in the back of the house to fit up to 9 cars comfortably! This is quite a unique property that provides the charm of St. Paul Park with the home-style of a newly built home! This is a must see!Property Information
Status: Active
Sub Type: ********
List Price: $350,000
MLS#: 6788501
Current Price: $350,000
Address: 1121 5th Street, Saint Paul Park, MN 55071
City: Saint Paul Park
State: MN
Postal Code: 55071
Geo Lat: 44.837832
Geo Lon: -92.995357
Subdivision: St Paul Park Div 02
County: Washington
Property Description
Year Built: 1885
Lot Size SqFt: 13503.6
Gen Tax: 3078
Specials Inst: 0
High School: ********
Square Ft. Source:
Above Grade Finished Area:
Below Grade Finished Area:
Below Grade Unfinished Area:
Total SqFt.: 2397
Style: Array
Total Bedrooms: 5
Total Bathrooms: 3
Total Full Baths: 2
Garage Type:
Garage Stalls: 1
Waterfront:
Property Features
Exterior:
Roof:
Foundation:
Lot Feat/Fld Plain:
Interior Amenities:
Inclusions: ********
Exterior Amenities:
Heat System:
Air Conditioning:
Utilities:


