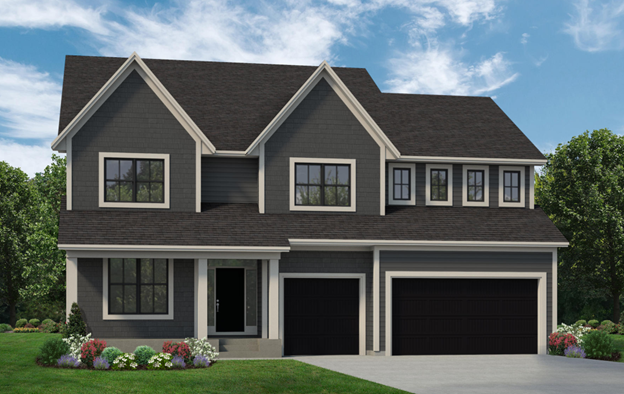
Property Listing
Description
Stonegate Builders proudly presents the Madison floorplan to be built in Woodland Hills. This home offers floor-to-ceiling windows on the main level allowing natural light throughout the dinette, great room, gourmet kitchen, sunroom, and office/flex room. The upstairs in the features a primary suite with, along with walk-in shower. You’ll find bedrooms 2, 3, and 4 on the upper level. The fifth bed and bath, a full wet bar, and a rec room are located on the lower level. This home is located in the Wayzata school district.Property Information
Status: Active
Sub Type: ********
List Price: $1,649,900
MLS#: 6787574
Current Price: $1,649,900
Address: 6302 Poplar Lane, Corcoran, MN 55340
City: Corcoran
State: MN
Postal Code: 55340
Geo Lat: 45.067009
Geo Lon: -93.540843
Subdivision: Woodland Hills/Corcoran
County: Hennepin
Property Description
Year Built: 2026
Lot Size SqFt: 13068
Gen Tax: 2000
Specials Inst: 0
High School: ********
Square Ft. Source:
Above Grade Finished Area:
Below Grade Finished Area:
Below Grade Unfinished Area:
Total SqFt.: 5615
Style: Array
Total Bedrooms: 5
Total Bathrooms: 5
Total Full Baths: 2
Garage Type:
Garage Stalls: 4
Waterfront:
Property Features
Exterior:
Roof:
Foundation:
Lot Feat/Fld Plain: Array
Interior Amenities:
Inclusions: ********
Exterior Amenities:
Heat System:
Air Conditioning:
Utilities:


