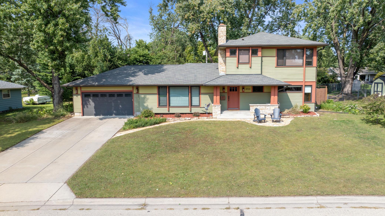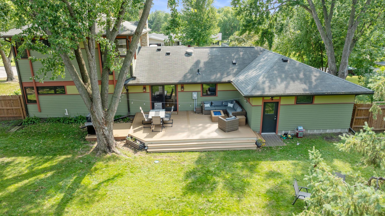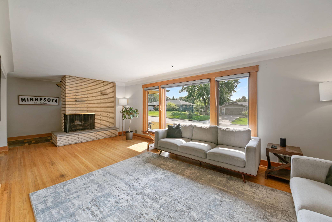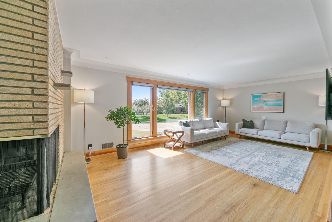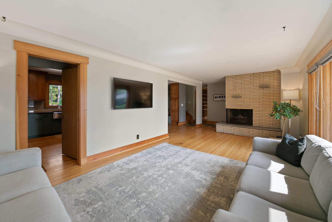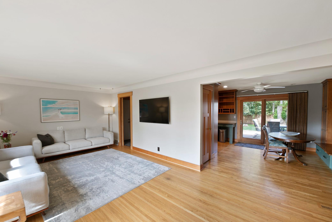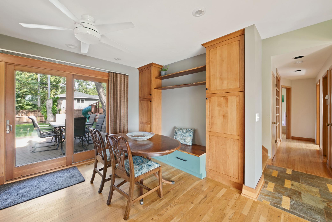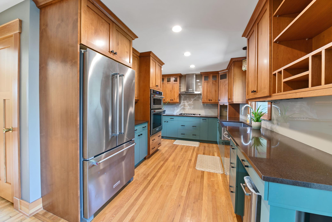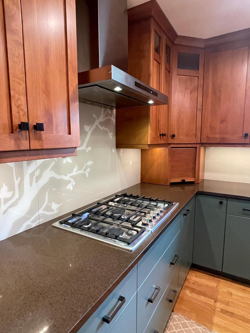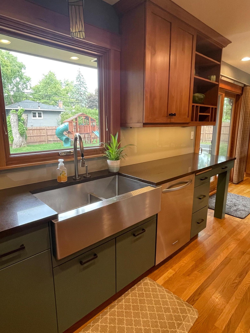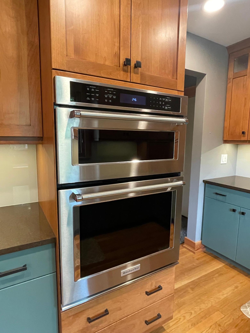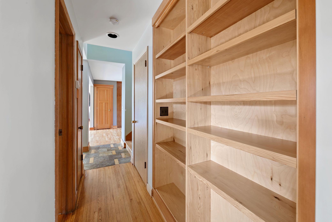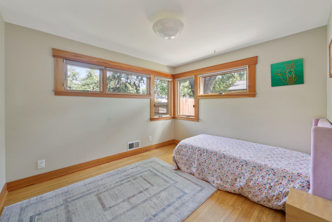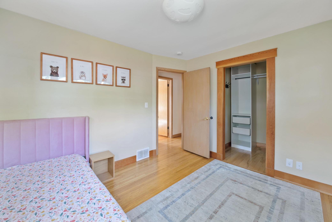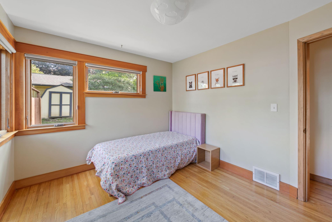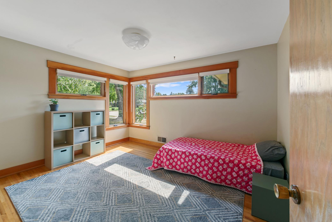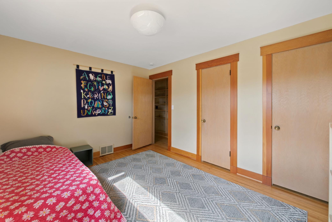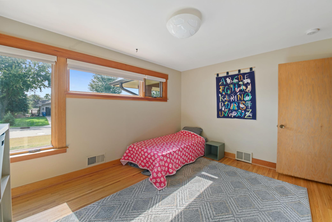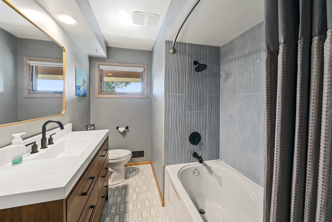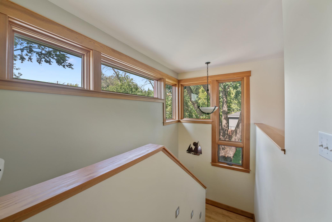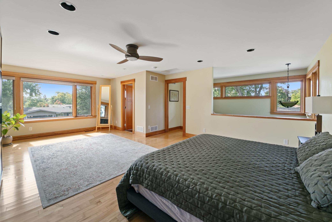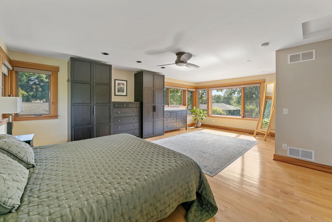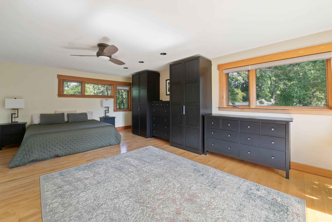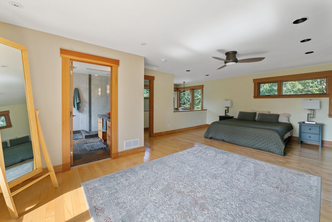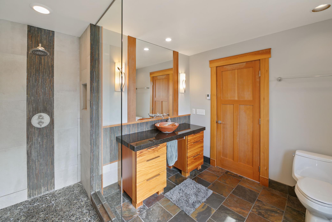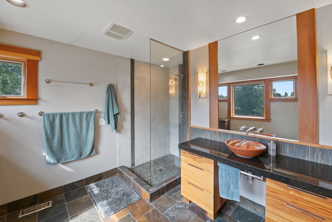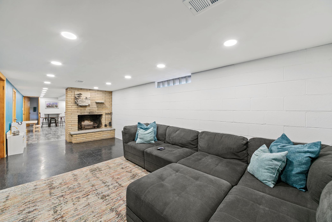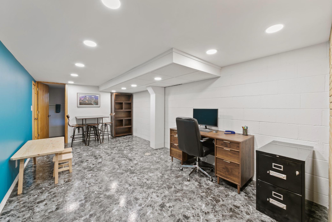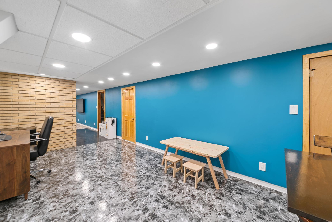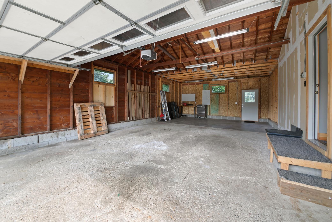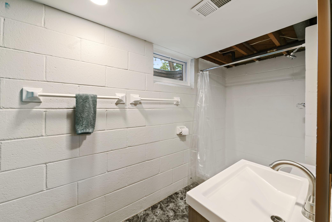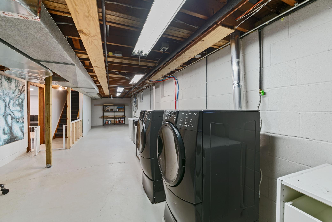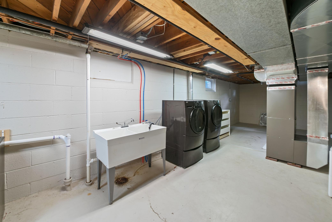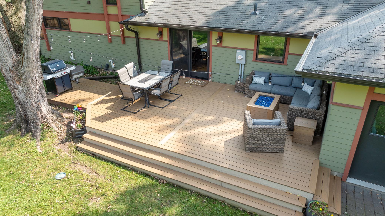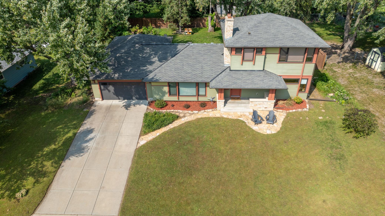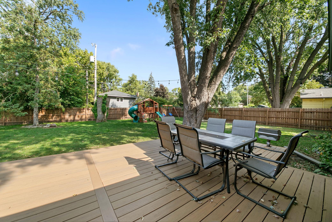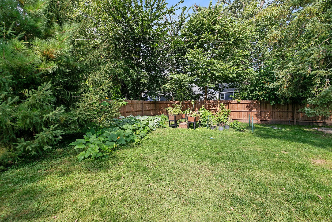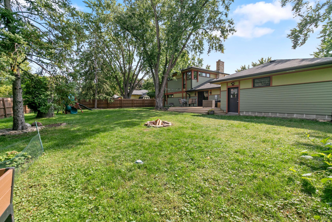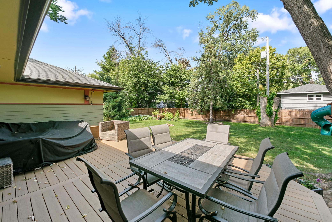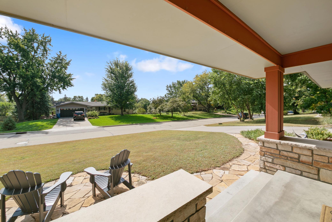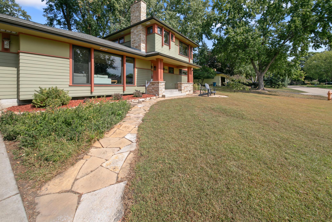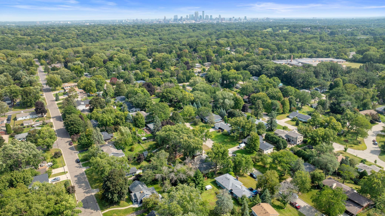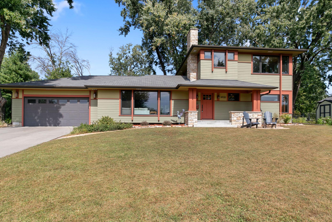
Property Listing
Description
This stunning property combines modern comfort with mid-century classic charm. The owners have added some of their own touches with a new privacy fence, two tiered deck, full bathroom remodel, lower level finishes with drywall, ceiling, lights, new daylight windows and a new furnace and AC. As you enter the front foyer, you will feel the mid-century characteristics of brick and hardwood along with some tasteful updates throughout. Featuring three spacious bedrooms, three baths, and an open-concept layout ideal for both entertaining and everyday living. Enjoy the warmth of hardwood floors, a chef’s kitchen with stainless steel appliances, granite counters, gas stove top, convection oven, custom cabinets and more. The main level includes the living room, kitchen, dining area, two bedrooms with walk-in closet, built-ins and a full bath. The upper level boasts the large primary ensuite. The lower level has an office area, large flex room, fireplace and a 3/4bath along with ample storage space. Abundant natural light pouring through oversized windows and a walkout dining area to a fully fenced private backyard including a large two tiered deck. Don't miss the oversized, 20x36, two car garage. Located just minutes from downtown Minneapolis, this prime Golden Valley location offers the perfect blend of suburban tranquility and urban convenience. Nearby Gearty Park and Briarwood Nature Area are perfect for walking and biking along with Theodore Wirth Park only a short distance away. Quick access to shopping and dining, more than a home—it’s a lifestyle. Whether you're hosting gatherings on the large deck or unwinding in the cozy living room, this property is ready to welcome you home.Property Information
Status: Active
Sub Type: ********
List Price: $599,500
MLS#: 6786653
Current Price: $599,500
Address: 4920 Dawnview Terrace, Minneapolis, MN 55422
City: Minneapolis
State: MN
Postal Code: 55422
Geo Lat: 45.009115
Geo Lon: -93.342312
Subdivision: Dawn Acres 1st Add
County: Hennepin
Property Description
Year Built: 1956
Lot Size SqFt: 12196.8
Gen Tax: 7230
Specials Inst: 0
High School: ********
Square Ft. Source:
Above Grade Finished Area:
Below Grade Finished Area:
Below Grade Unfinished Area:
Total SqFt.: 3816
Style: Array
Total Bedrooms: 3
Total Bathrooms: 3
Total Full Baths: 1
Garage Type:
Garage Stalls: 3
Waterfront:
Property Features
Exterior:
Roof:
Foundation:
Lot Feat/Fld Plain: Array
Interior Amenities:
Inclusions: ********
Exterior Amenities:
Heat System:
Air Conditioning:
Utilities:


