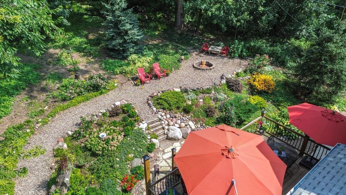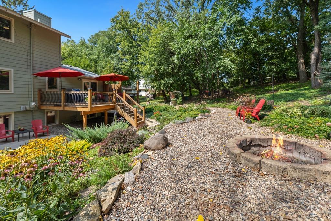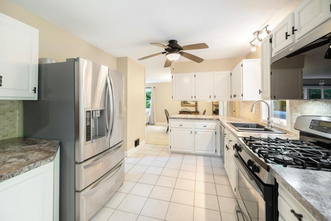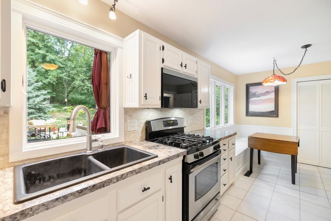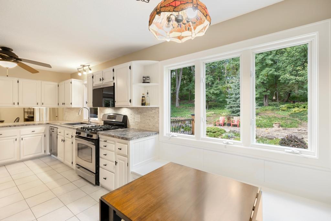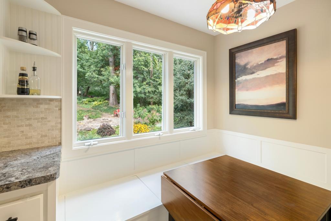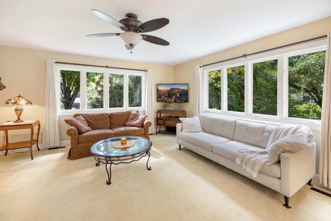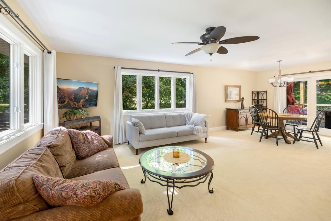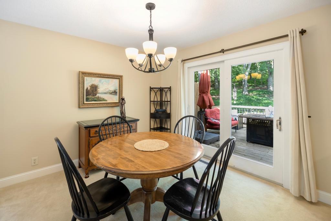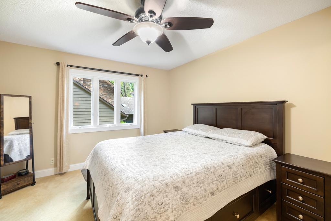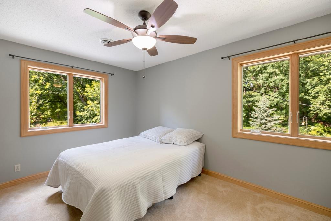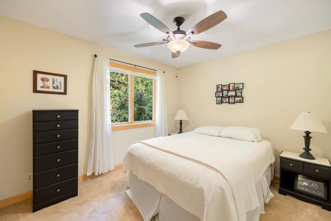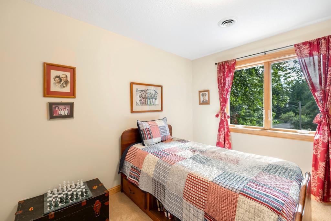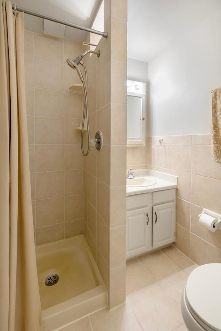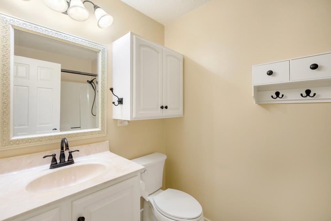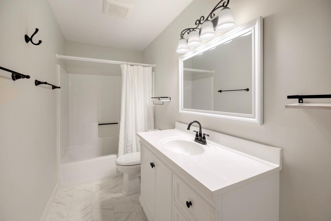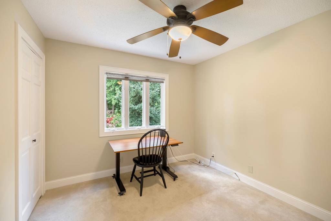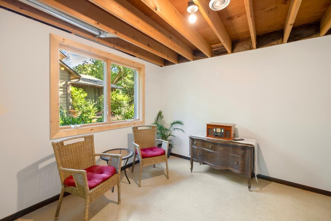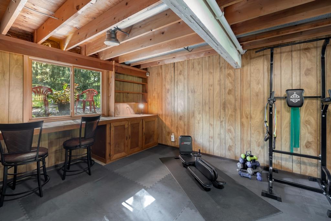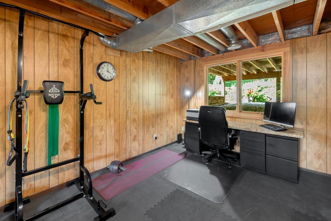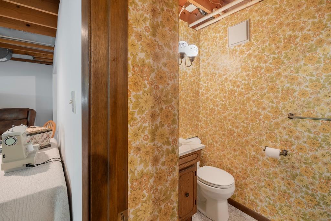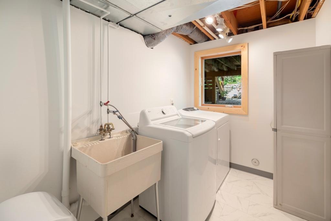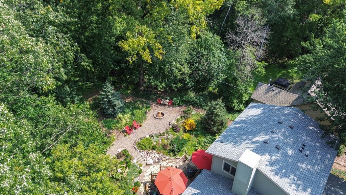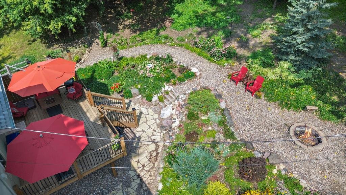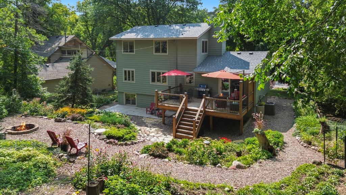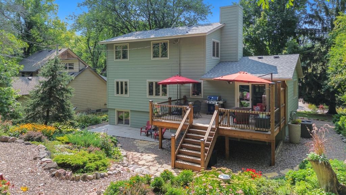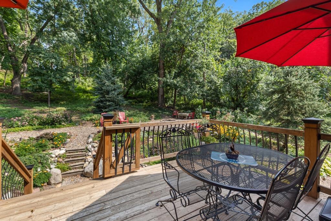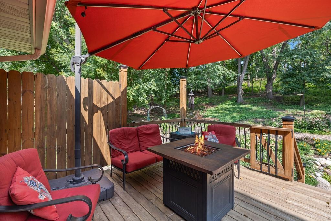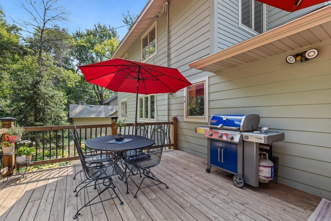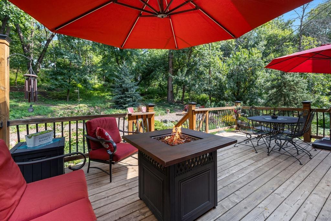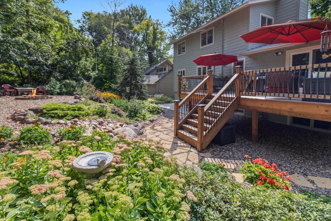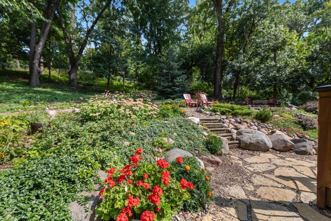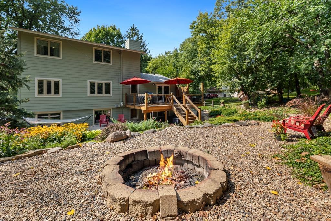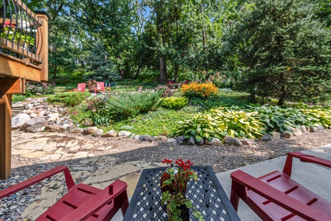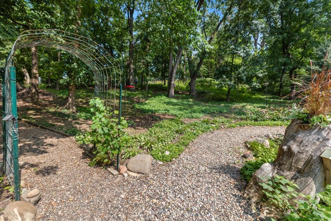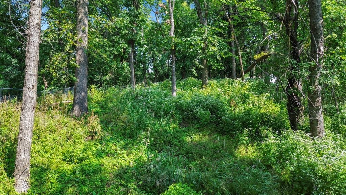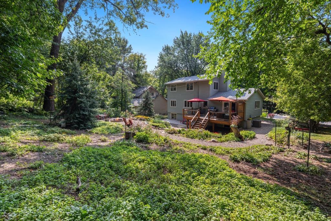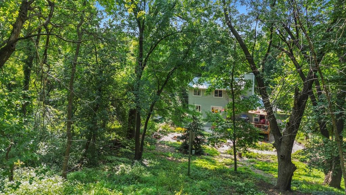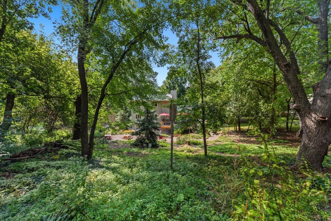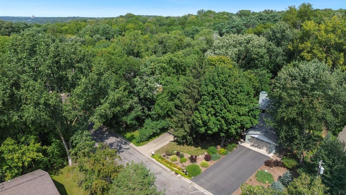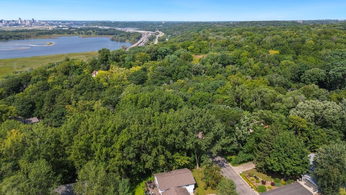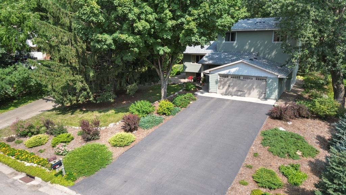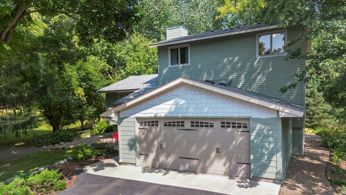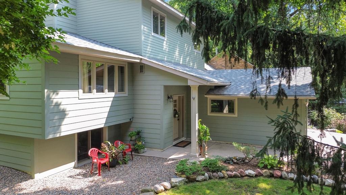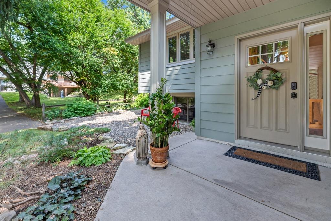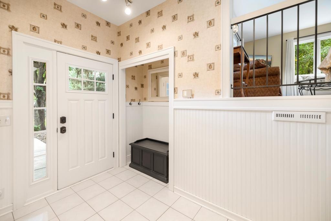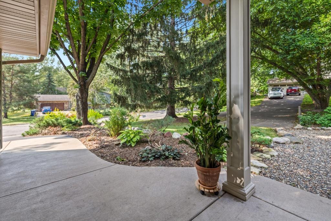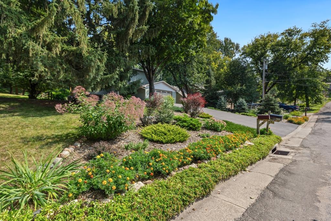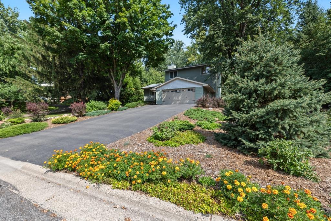
Property Listing
Description
Spacious and light-filled this 5-bedroom, 4-bath home offers comfortable, open living. The living room is wrapped in windows, creating a bright, welcoming space, while the kitchen overlooks the backyard and features a built-in banquette. The backyard is a standout feature, with a large deck, firepit, walking paths, mature trees, and thoughtfully planted gardens. Evergreen shrubs, barberries, ninebarks, hundreds of perennials, prairie grasses, hostas, and pollinator-friendly plants create a natural yet curated retreat, perfect for entertaining or enjoying the outdoors. Tucked in a wooded lot within the scenic Mississippi River Corridor, this home offers the perfect blend of tranquility and convenience. Target and Market Fresh are just a short drive away so you can stock up on staples or fresh ingredients in minutes. Perfectly positioned for professionals, 3M Corporate Headquarters is just 2.5 miles away, offering a quick, stress-free commute. For outdoor enthusiasts, Battle Creek Regional Park, just 1.5 miles from home, provides over 750 acres of natural beauty. Enjoy paved and mountain biking trails, a large nature-themed playground, picnic areas with grills, and a dog park. In winter, the park transforms with sledding hills, cross-country skiing, and snowshoeing trails, offering year-round recreation just moments from your doorstep.Property Information
Status: Active
Sub Type: ********
List Price: $475,000
MLS#: 6786625
Current Price: $475,000
Address: 850 Winthrop Street S, Saint Paul, MN 55119
City: Saint Paul
State: MN
Postal Code: 55119
Geo Lat: 44.916247
Geo Lon: -93.010012
Subdivision: Burlington Heights Div 1
County: Ramsey
Property Description
Year Built: 1977
Lot Size SqFt: 17859.6
Gen Tax: 6244
Specials Inst: 215.62
High School: ********
Square Ft. Source:
Above Grade Finished Area:
Below Grade Finished Area:
Below Grade Unfinished Area:
Total SqFt.: 3152
Style: Array
Total Bedrooms: 5
Total Bathrooms: 4
Total Full Baths: 2
Garage Type:
Garage Stalls: 2
Waterfront:
Property Features
Exterior:
Roof:
Foundation:
Lot Feat/Fld Plain: Array
Interior Amenities:
Inclusions: ********
Exterior Amenities:
Heat System:
Air Conditioning:
Utilities:


