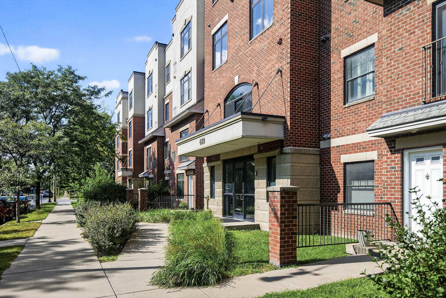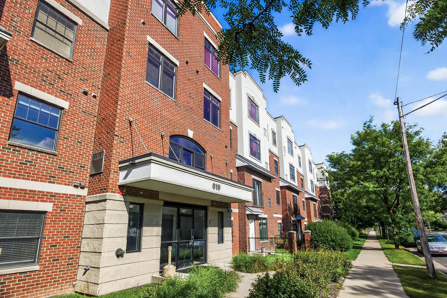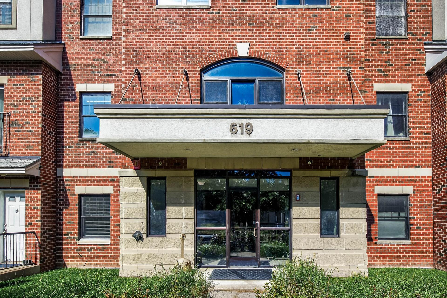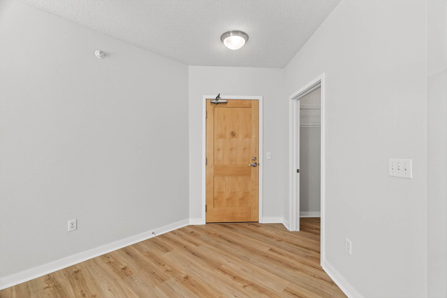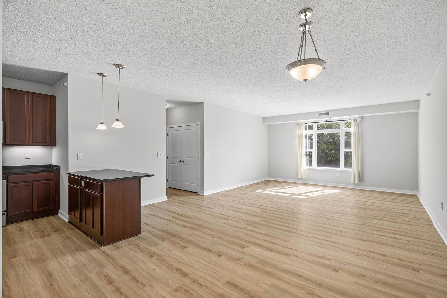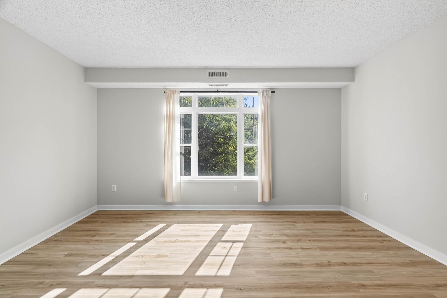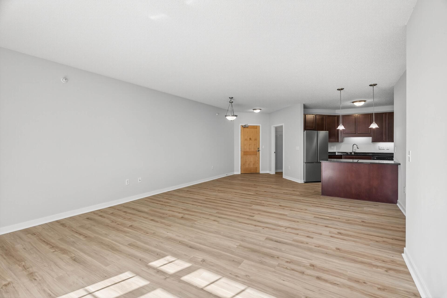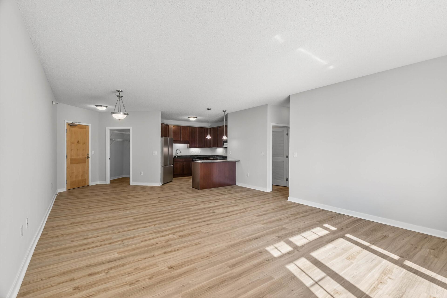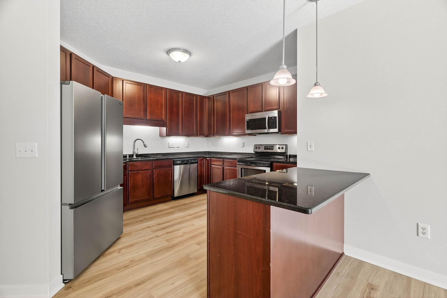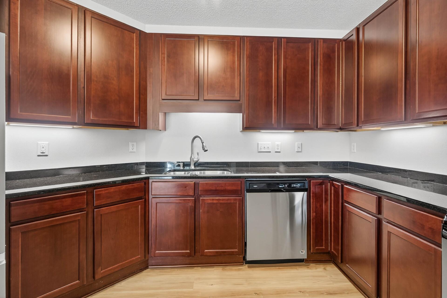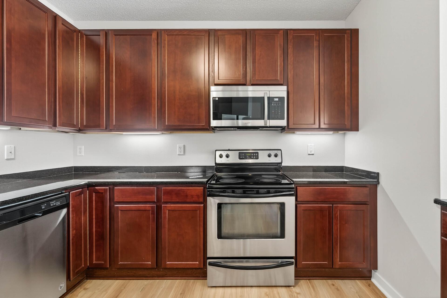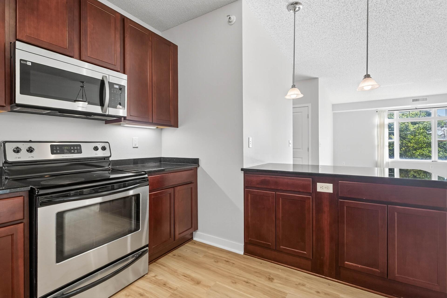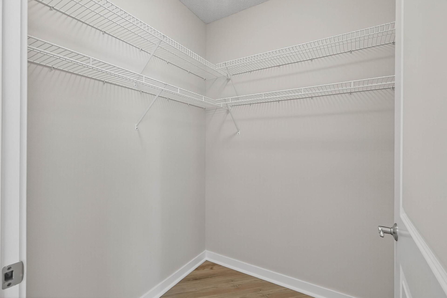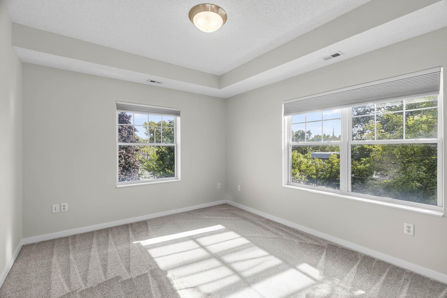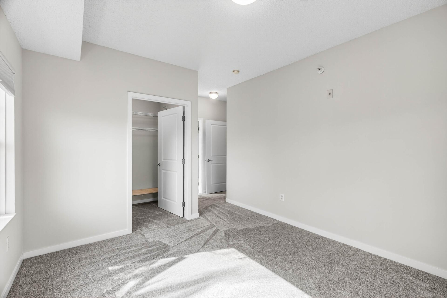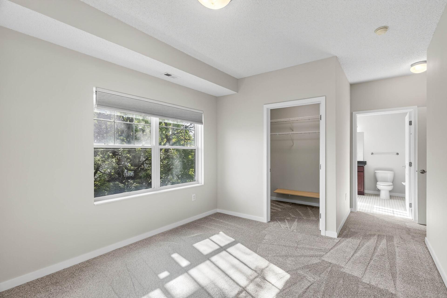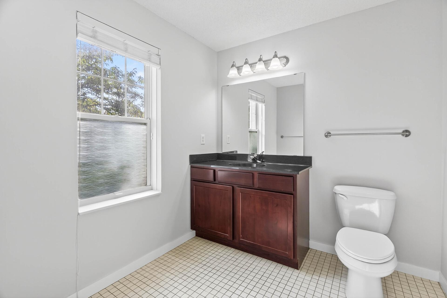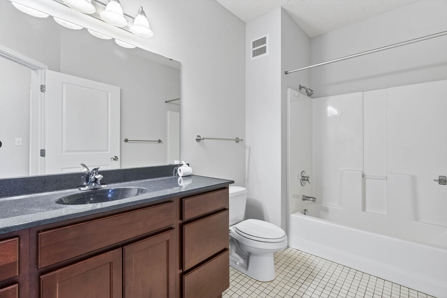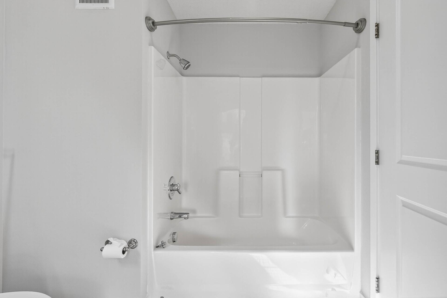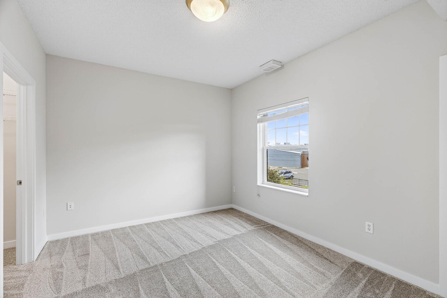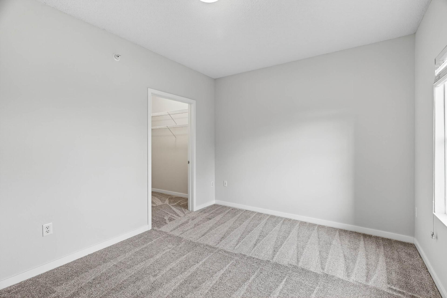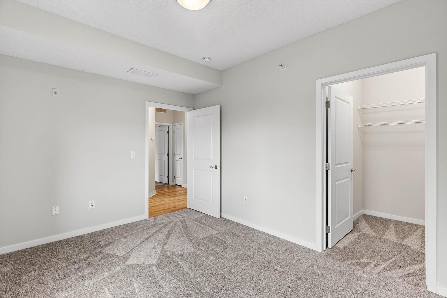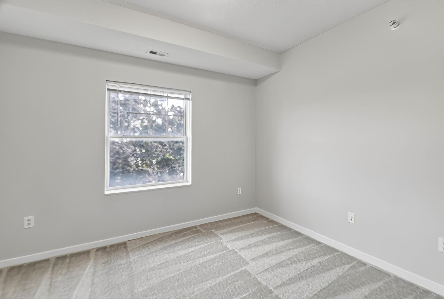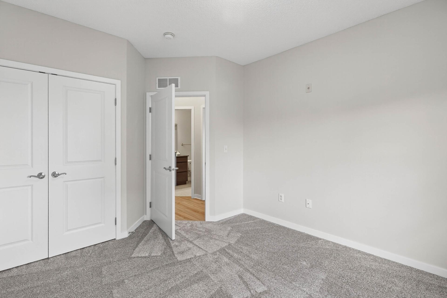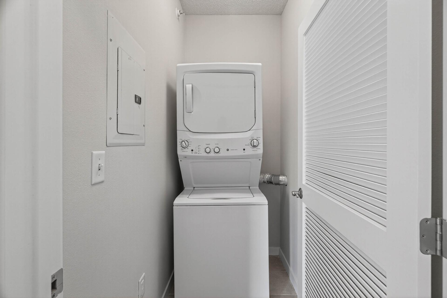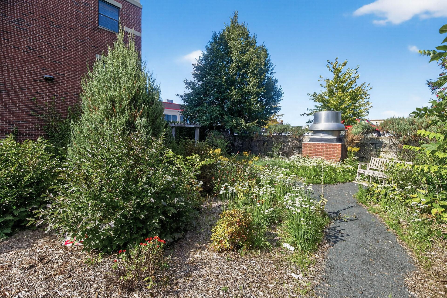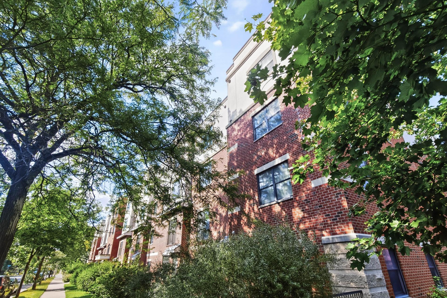
Property Listing
Description
Welcome to Mill Trace—spacious, updated, and ideally located in the heart of Marcy Holmes. This rare 3rd-floor corner condo offers the largest floor plan in the building and features a private, peaceful setting at the side of the property. Enjoy the perfect blend of quiet living and urban convenience, just minutes from downtown Minneapolis, Northeast, Dinkytown, and the University of Minnesota. Inside, you'll find 3 generously sized bedrooms and 2 full bathrooms, including a primary suite with a large walk-in closet and private en suite bath. The open-concept layout includes a center island kitchen, spacious living and dining areas, and abundant natural light throughout. Recent updates include new flooring and fresh paint, making this home move-in ready. Additional highlights include a heated underground garage stall, in-unit laundry, secure, climatecontrolled storage unit, private entrance and a corner unit with extra windows and light. The building is surrounded by scenic riverfront trails and is within walking distance to the iconic Stone Arch Bridge. A direct bus line to the U of M makes commuting easy for students and professionals alike. This condo offers a rare opportunity to enjoy quiet, comfortable living with unbeatable access to both St. Paul and Minneapolis. Whether you're seeking a peaceful retreat or a vibrant urban lifestyle, this home truly has it all.Property Information
Status: Active
Sub Type: ********
List Price: $349,000
MLS#: 6786572
Current Price: $349,000
Address: 619 8th Street SE, 315, Minneapolis, MN 55414
City: Minneapolis
State: MN
Postal Code: 55414
Geo Lat: 44.988794
Geo Lon: -93.242897
Subdivision: Cic 1792 Mill Trace Condo
County: Hennepin
Property Description
Year Built: 2005
Lot Size SqFt: 37026
Gen Tax: 4105
Specials Inst: 0
High School: ********
Square Ft. Source:
Above Grade Finished Area:
Below Grade Finished Area:
Below Grade Unfinished Area:
Total SqFt.: 1589
Style: Array
Total Bedrooms: 3
Total Bathrooms: 2
Total Full Baths: 2
Garage Type:
Garage Stalls: 1
Waterfront:
Property Features
Exterior:
Roof:
Foundation:
Lot Feat/Fld Plain:
Interior Amenities:
Inclusions: ********
Exterior Amenities:
Heat System:
Air Conditioning:
Utilities:


