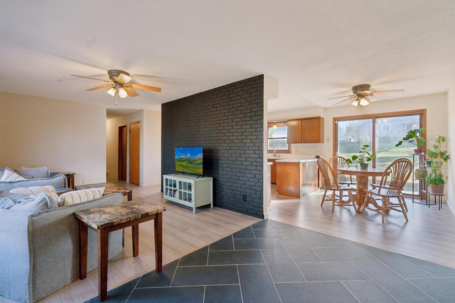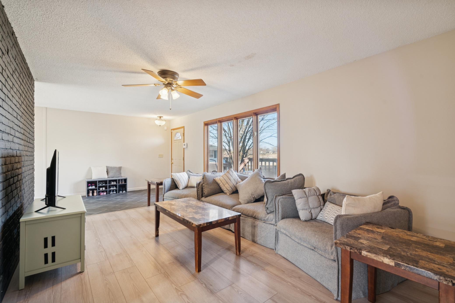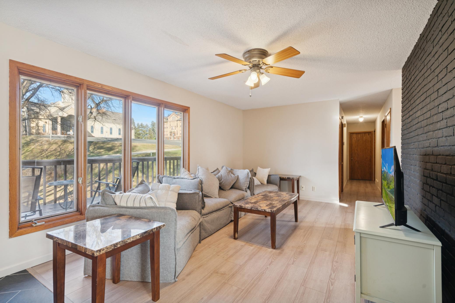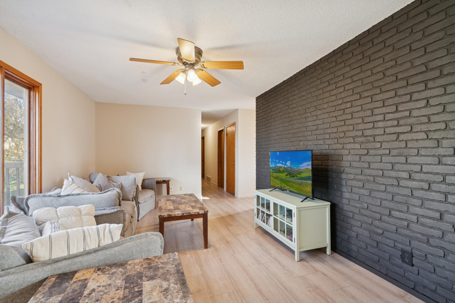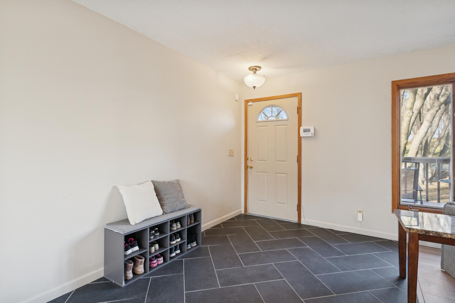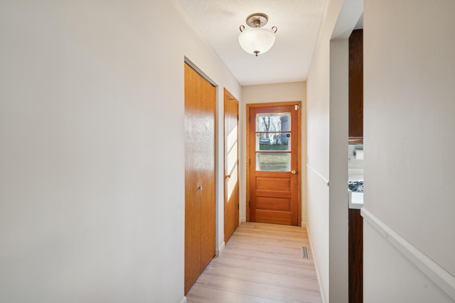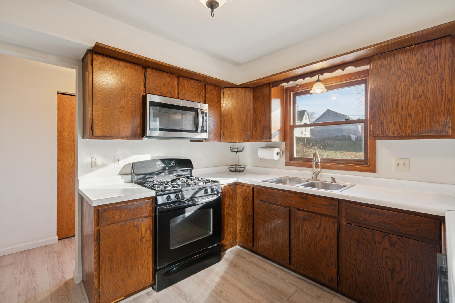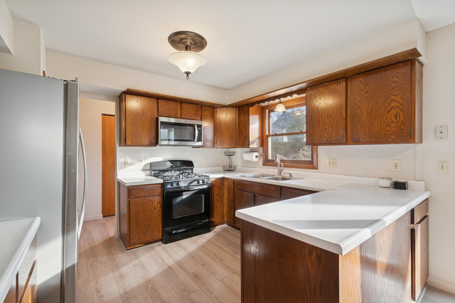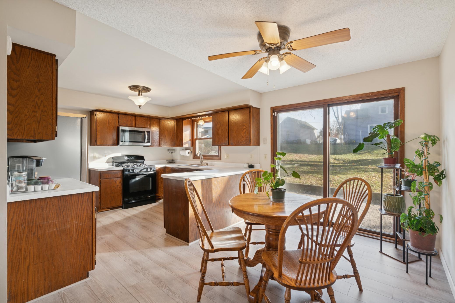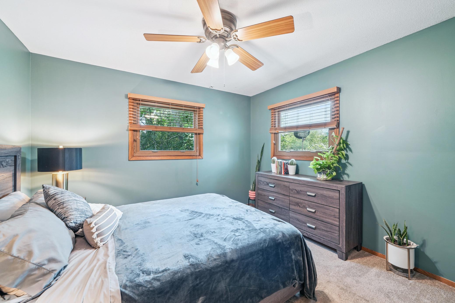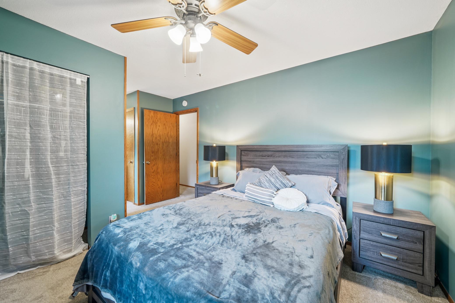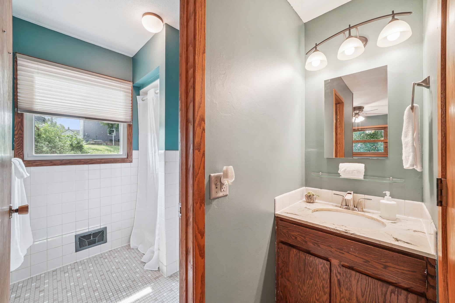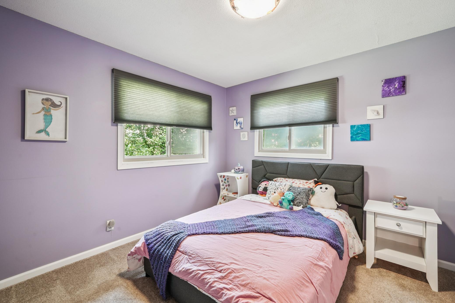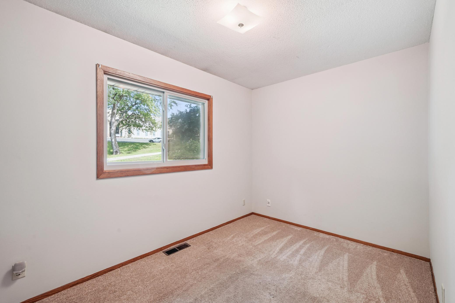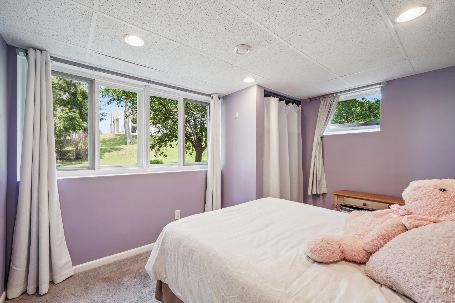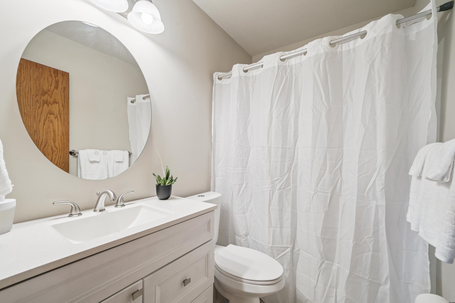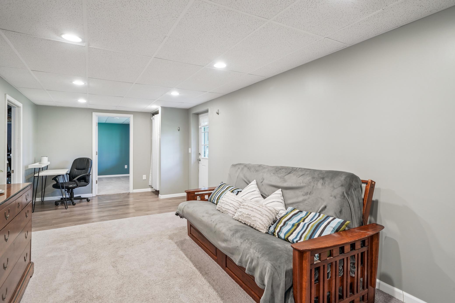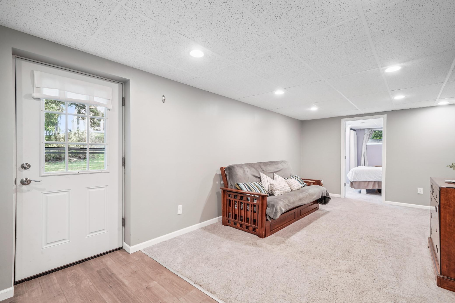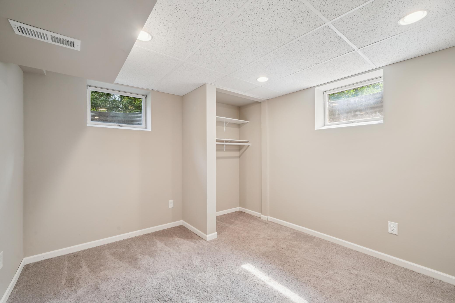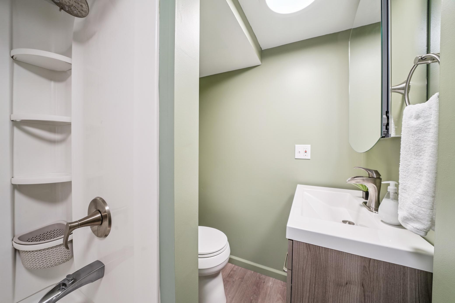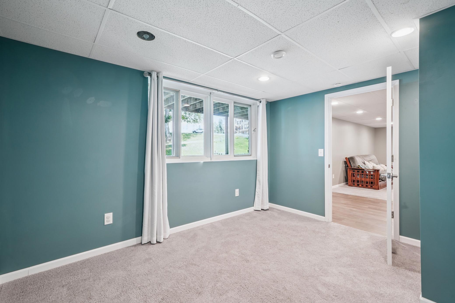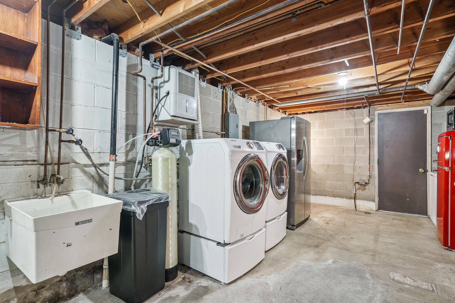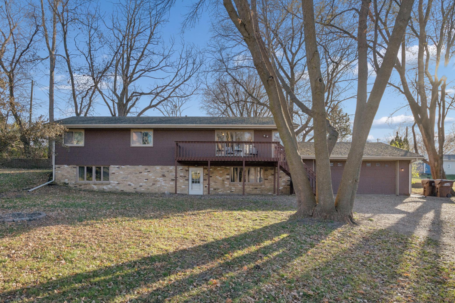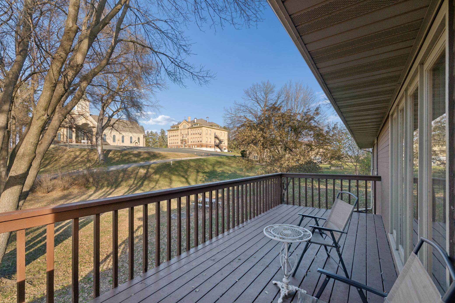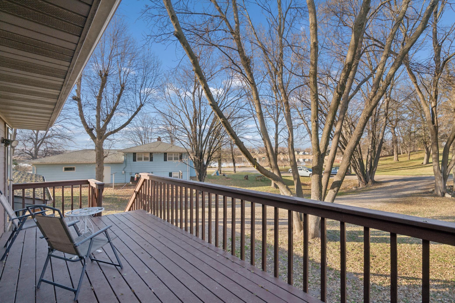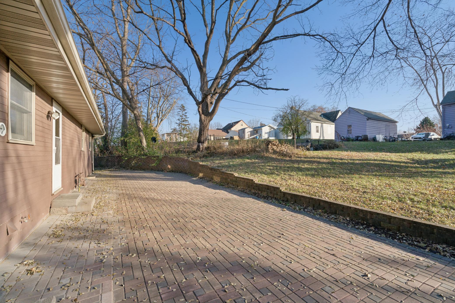
Property Listing
Description
This well-maintained one-story home offers approximately 1,958 finished square feet with five bedrooms and three full bathrooms, designed to support flexible living needs — ideal for multigenerational households, roommates, or a home-based lifestyle. The main level includes three bedrooms, including a primary suite with walk-in closet and private bath. The kitchen features a walk-in pantry, newer stainless steel appliances, and ample cabinet space. In 2025, the upper level received extensive updates including new LVP flooring throughout (excluding bedrooms and the full bathroom) and fresh interior paint in every remaining room. All rooms in the home have been freshly painted since 2020, with the majority of the work completed in 2025. The fully renovated lower level adds tremendous value with two legal bedrooms, a full bathroom, a spacious living room, and a flex room ideal for an office, gym, hobby space, or guest overflow. A dedicated walkout entry under the main-level deck enhances privacy and expands the home's options for shared or separate living arrangements. Major improvements include a new air conditioner (2024), a new water softener (2025), and updated kitchen appliances (dishwasher, microwave, and refrigerator replaced in 2021). The washer and dryer were also updated in recent years. Outdoor living shines with a full-length brick paver patio off the dining area, and the attached two-car garage offers offers space for two larger vehicles as well as extra storage.Property Information
Status: Active
Sub Type: ********
List Price: $360,000
MLS#: 6786485
Current Price: $360,000
Address: 207 Church Street E, Cologne, MN 55322
City: Cologne
State: MN
Postal Code: 55322
Geo Lat: 44.773317
Geo Lon: -93.780352
Subdivision: Adam Mohrbacher Third Add
County: Carver
Property Description
Year Built: 1971
Lot Size SqFt: 16040
Gen Tax: 3578
Specials Inst: 35
High School: Central
Square Ft. Source:
Above Grade Finished Area:
Below Grade Finished Area:
Below Grade Unfinished Area:
Total SqFt.: 2496
Style: Array
Total Bedrooms: 6
Total Bathrooms: 3
Total Full Baths: 3
Garage Type:
Garage Stalls: 2
Waterfront:
Property Features
Exterior:
Roof:
Foundation:
Lot Feat/Fld Plain:
Interior Amenities:
Inclusions: ********
Exterior Amenities:
Heat System:
Air Conditioning:
Utilities:



