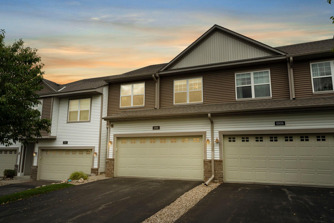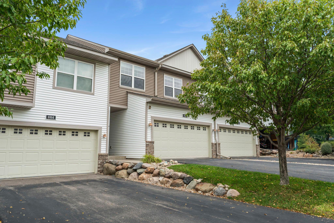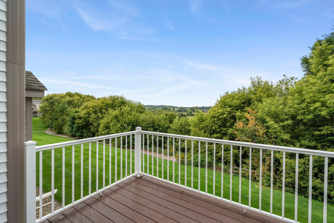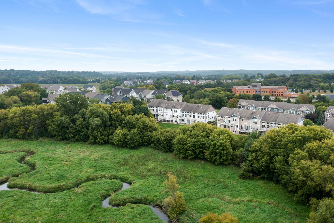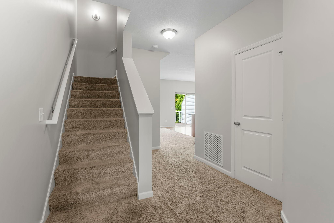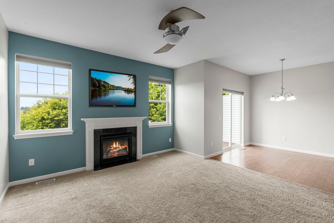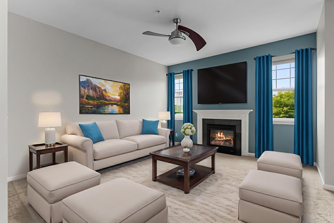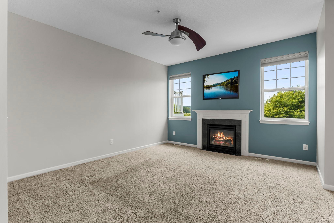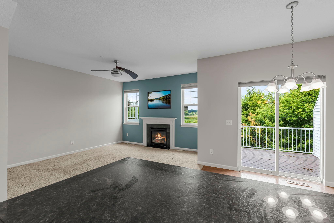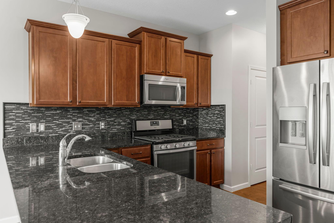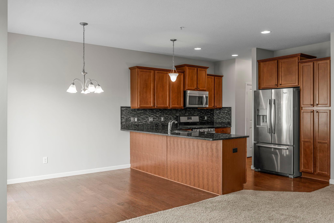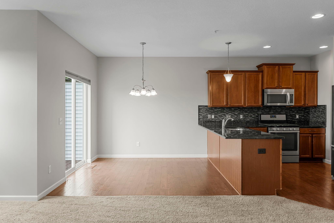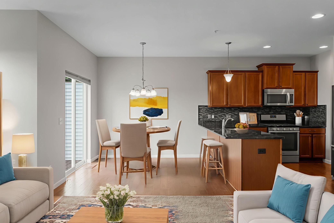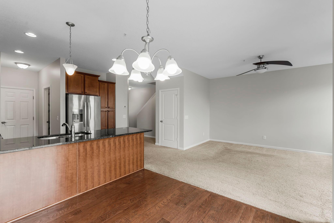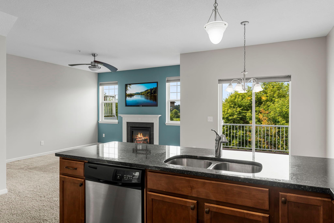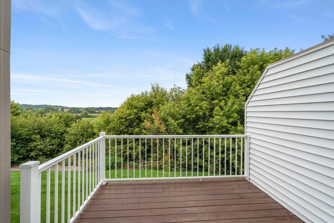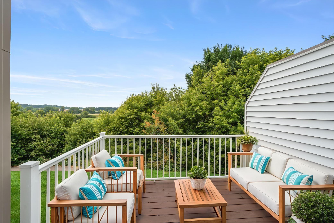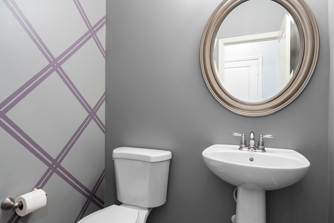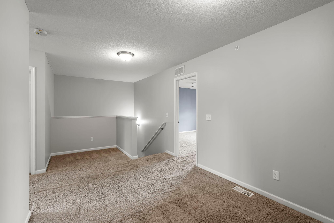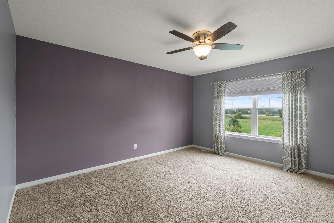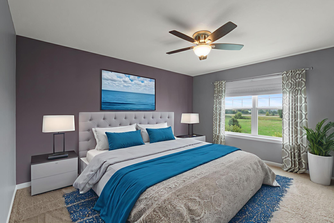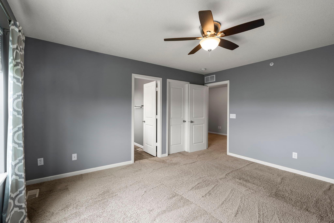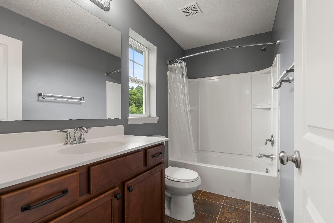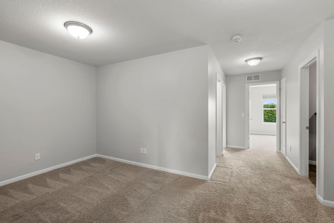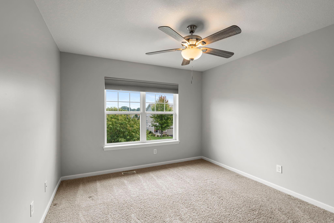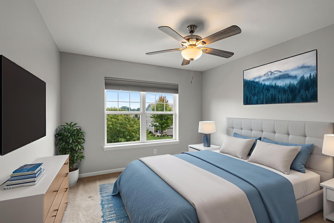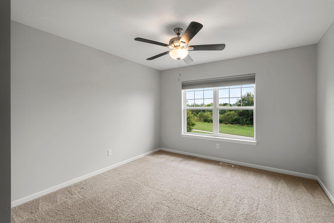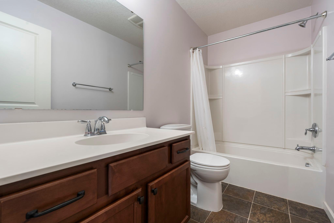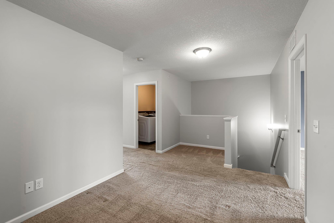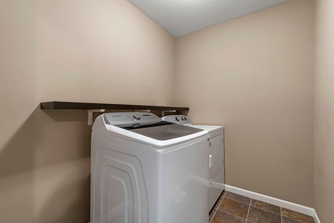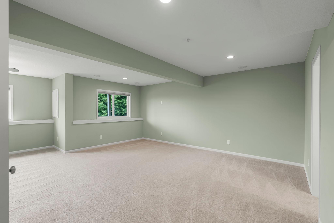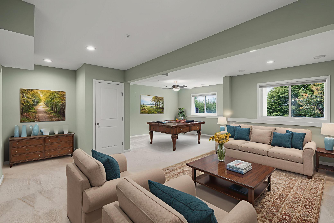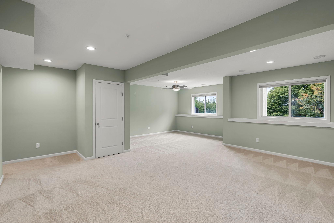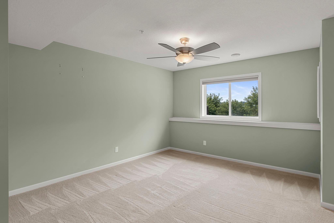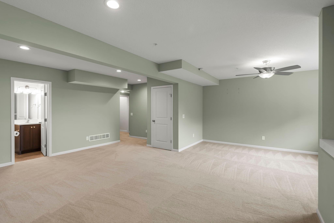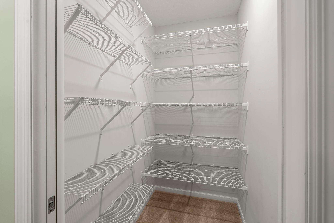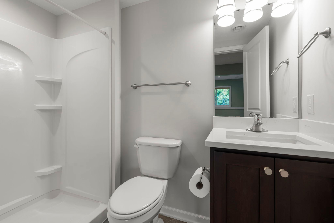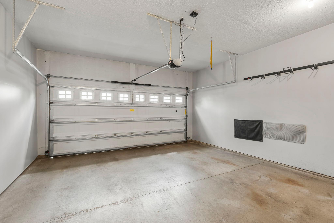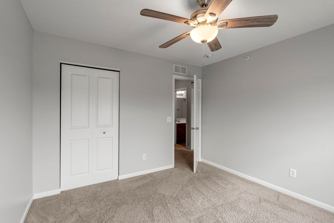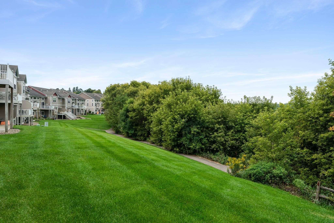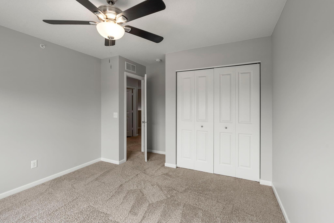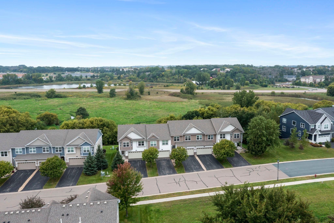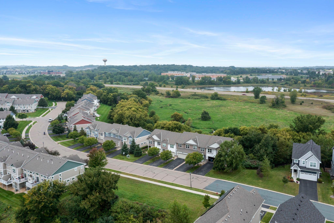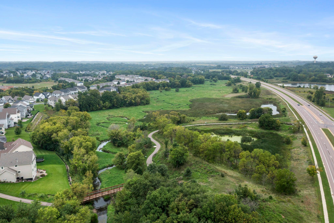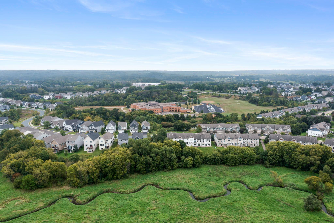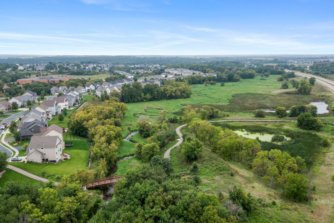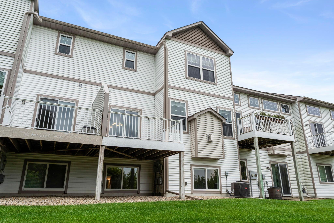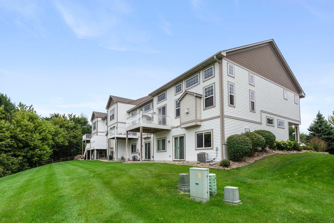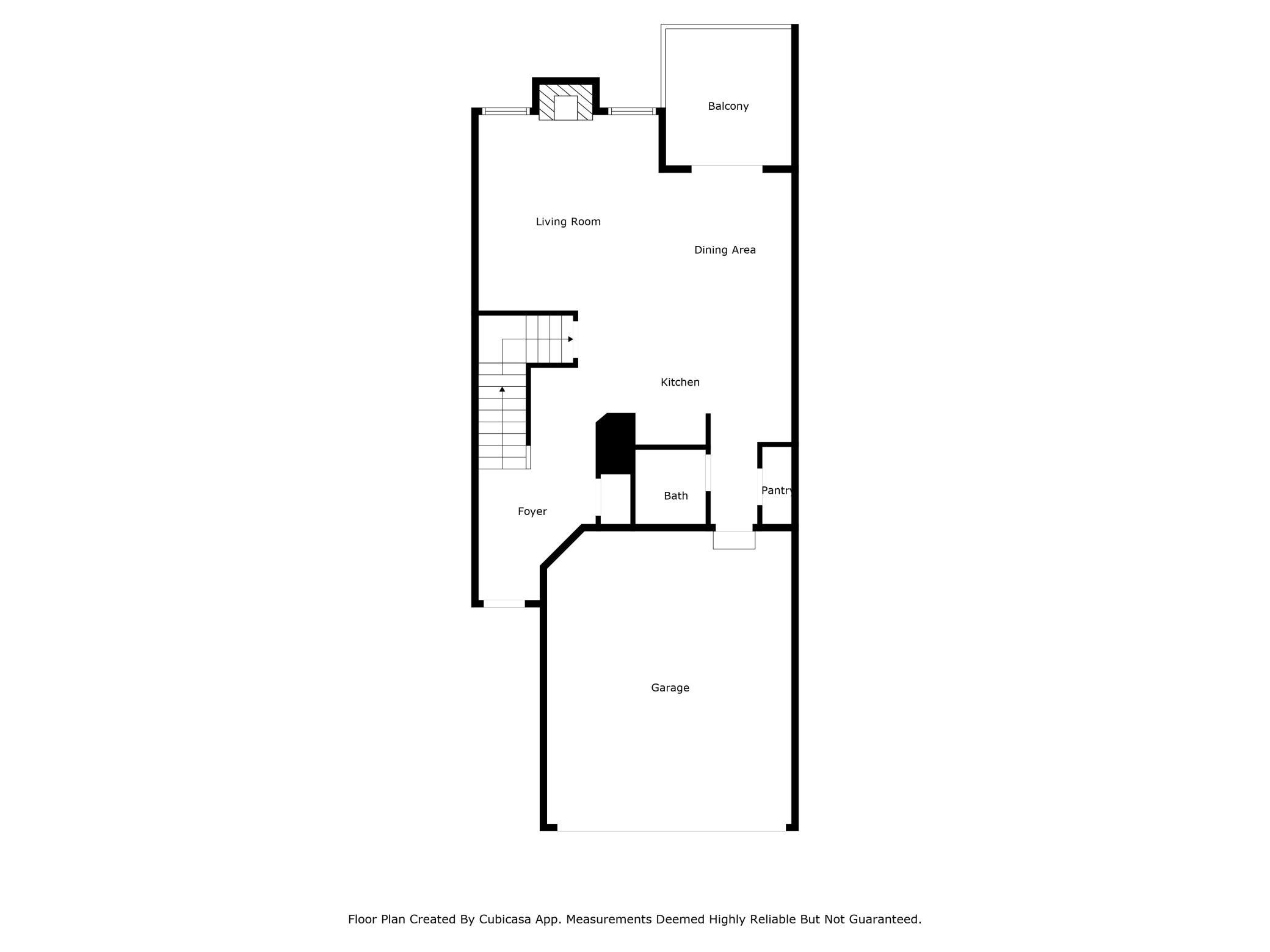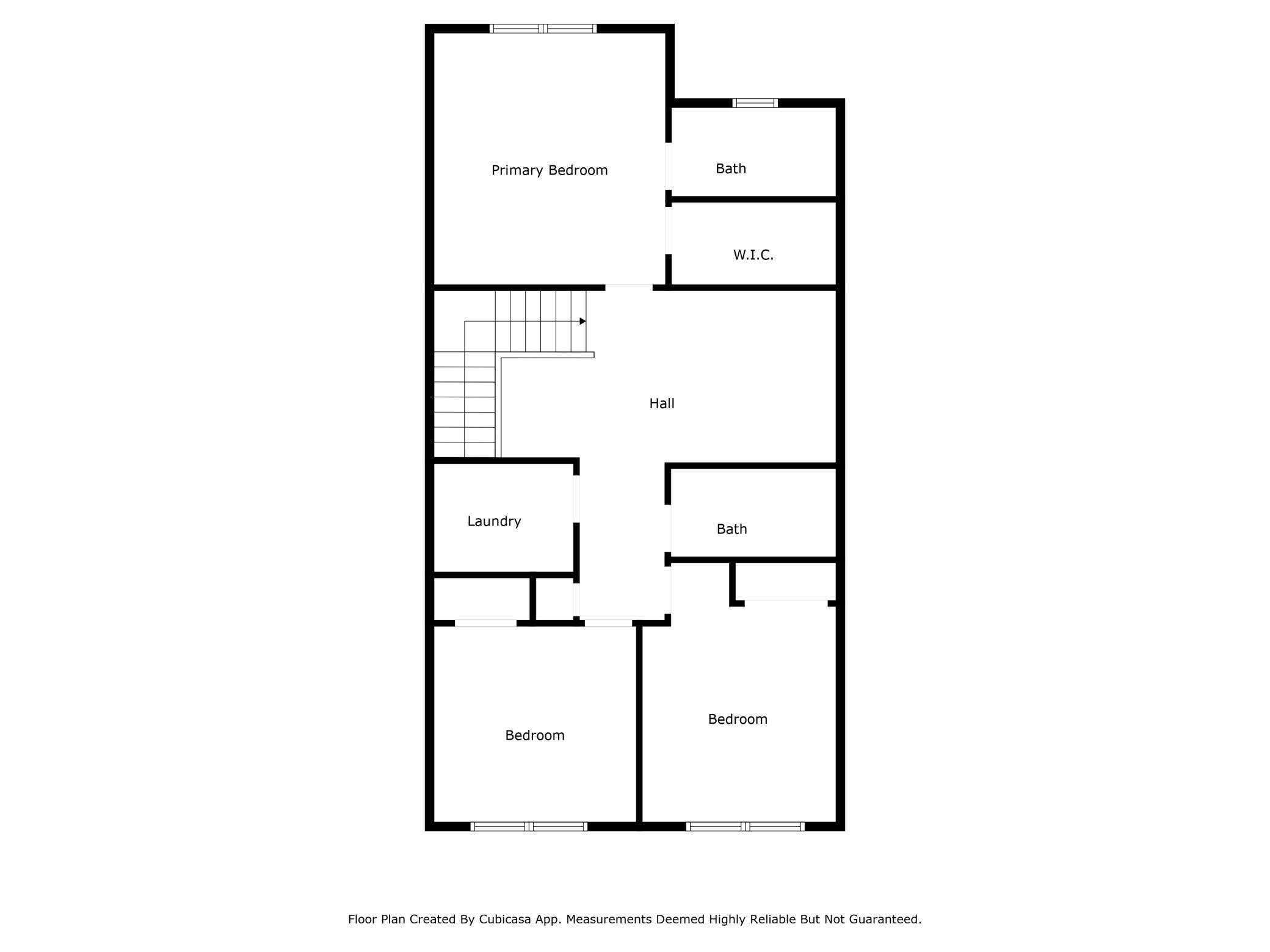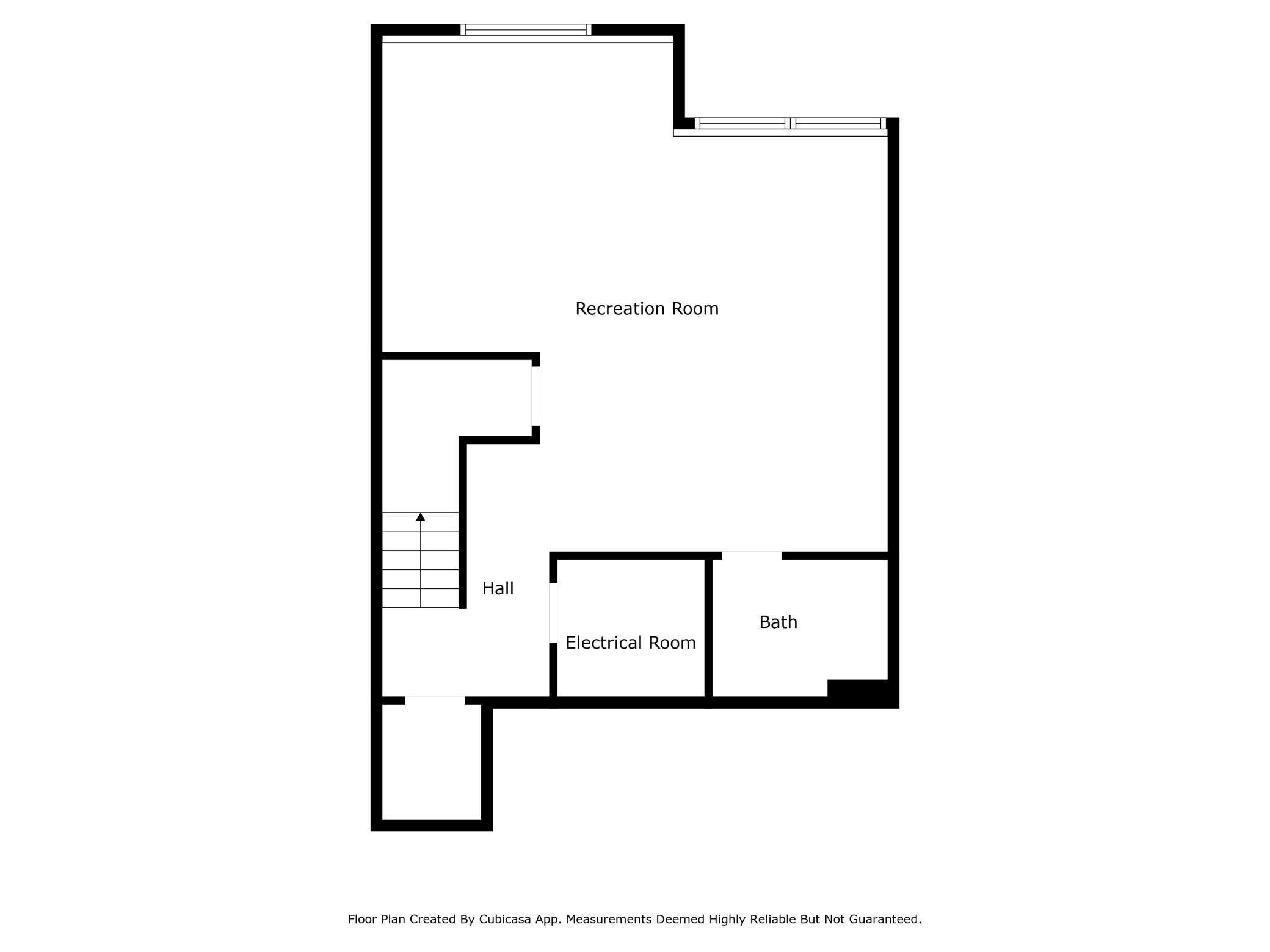
Property Listing
Description
Credit River Views from your Deck! Stunning Location & Gorgeous Views make this Two Story Townhome Special. Welcoming Entry Foyer, Large Great Room with Fireplace and Two Flanking Windows, Spacious Dining Area with Sliding Glass Door Walkout to the Peaceful and Private Feeling Deck! Modern, Open Kitchen offers Granite Countertops, Tile Backsplash, Snack Bar, Quality Cabinetry and Stainless Steel Appliances. Back Entry offers easy access to attached 2 Car Garage. Upper Level includes Open Loft, perfect for Media Room, Home Office or Hobbies. Primary Bedroom includes Dual Windows with Views of the River Valley and private enSuite Bath. Two more Bedrooms, Full Bath and Laundry Room on upper level. Recently Finished Lower Level (2023) offers Huge Family Room with Two Daylight Windows, perfect for Playroom, Home Gym, Office for a 4th Bedroom. Convenient 3/4 bath allows for Guest Accommodations. Over 2400 Finished Square Feet, Updates include: New Furnace and AC in 2022. New Water Softener, Washer, and Dryer in 2025. New Gutters and Toilets in 2023 and Water Heater in 2021. Incredible Value, Move-in Ready Condition. First Open House Saturday, Sept 13th, 11am-1pmProperty Information
Status: Active
Sub Type: ********
List Price: $350,000
MLS#: 6786178
Current Price: $350,000
Address: 6910 151st Street, Savage, MN 55378
City: Savage
State: MN
Postal Code: 55378
Geo Lat: 44.728127
Geo Lon: -93.366619
Subdivision: Creekside Of Savage 4th Add
County: Scott
Property Description
Year Built: 2011
Lot Size SqFt: 1306.8
Gen Tax: 3558
Specials Inst: 0
High School: ********
Square Ft. Source:
Above Grade Finished Area:
Below Grade Finished Area:
Below Grade Unfinished Area:
Total SqFt.: 2483
Style: Array
Total Bedrooms: 3
Total Bathrooms: 4
Total Full Baths: 2
Garage Type:
Garage Stalls: 2
Waterfront:
Property Features
Exterior:
Roof:
Foundation:
Lot Feat/Fld Plain: Array
Interior Amenities:
Inclusions: ********
Exterior Amenities:
Heat System:
Air Conditioning:
Utilities:


