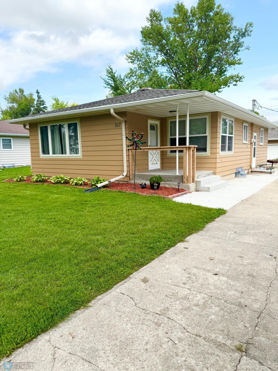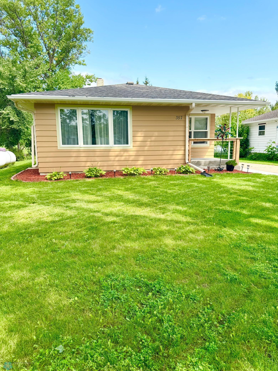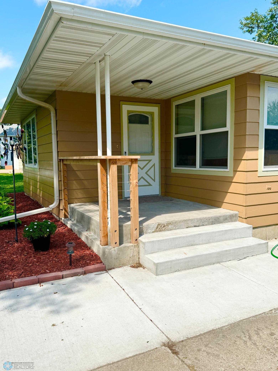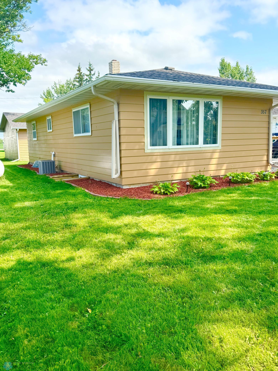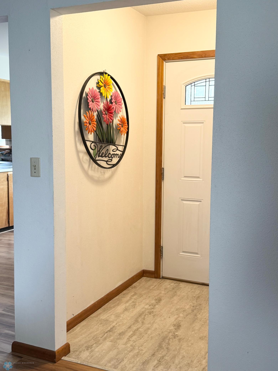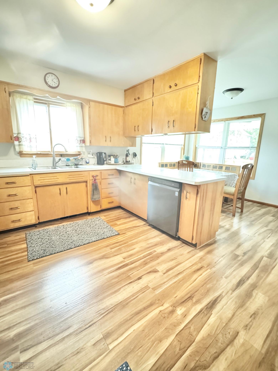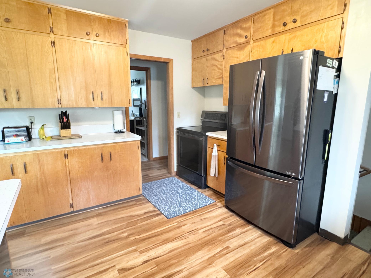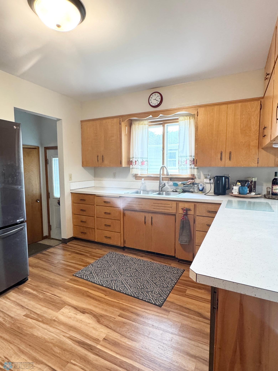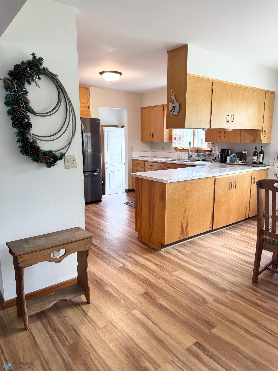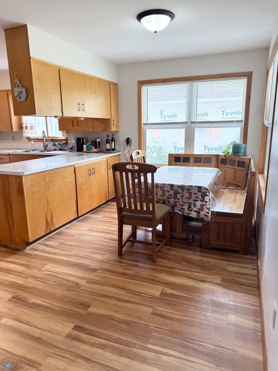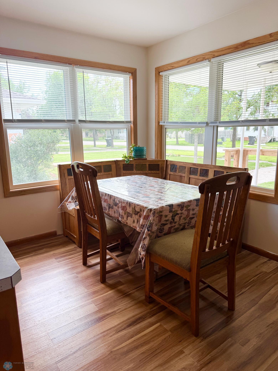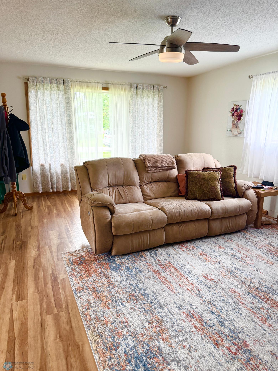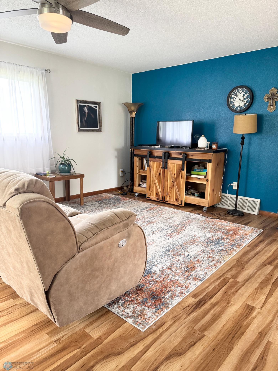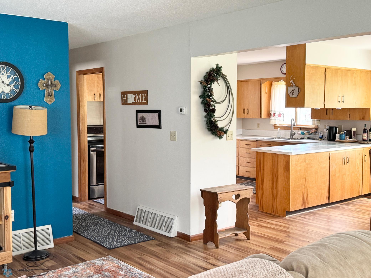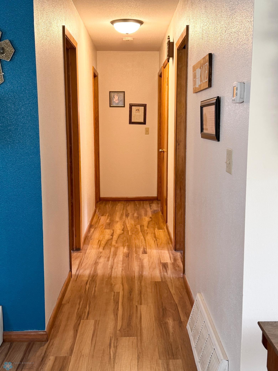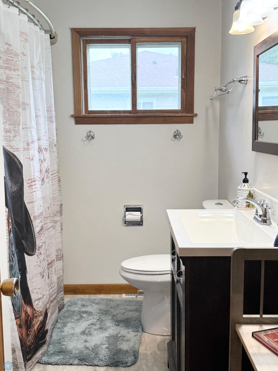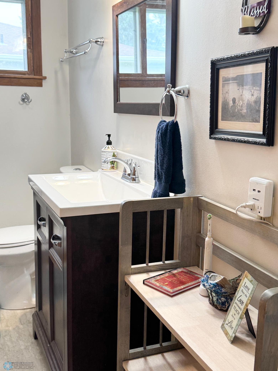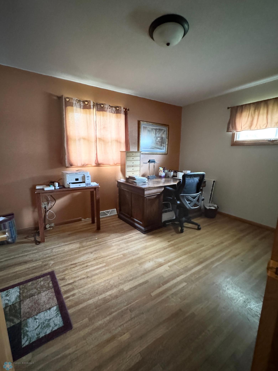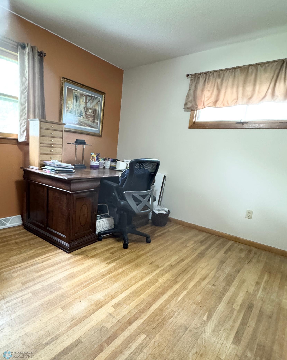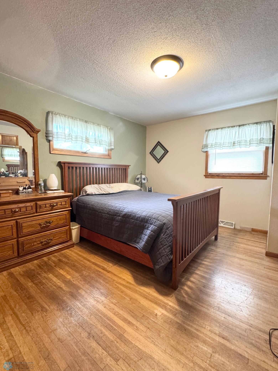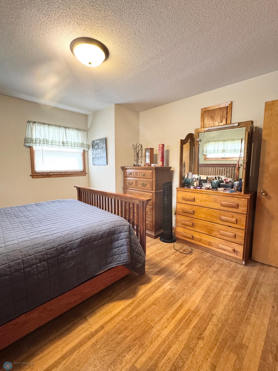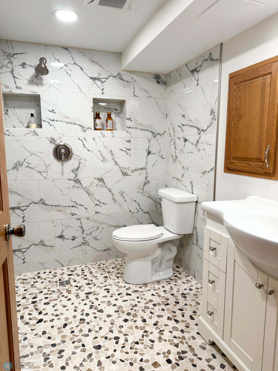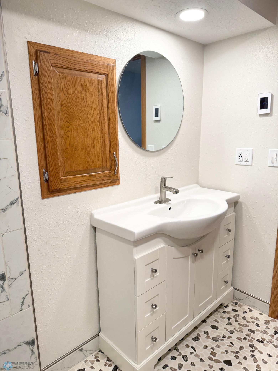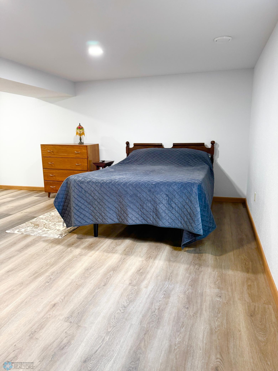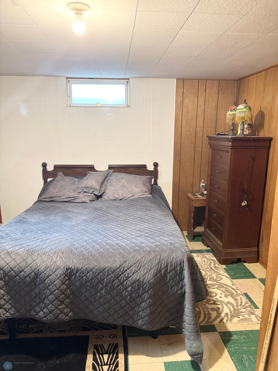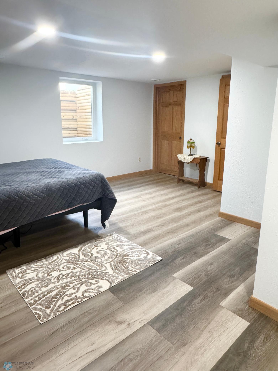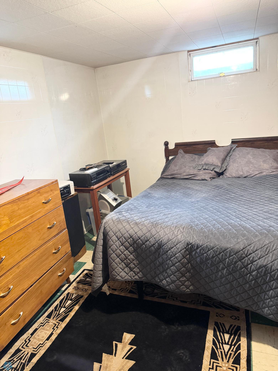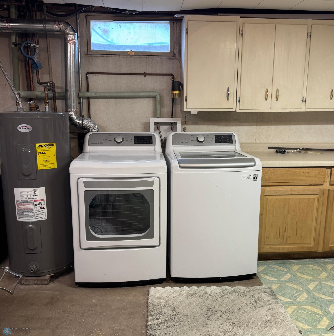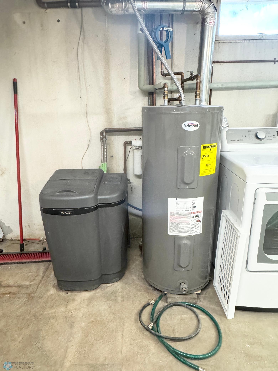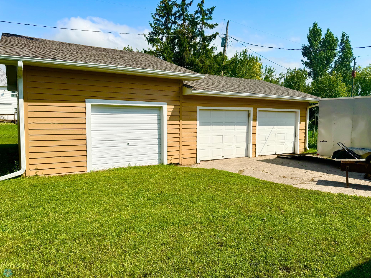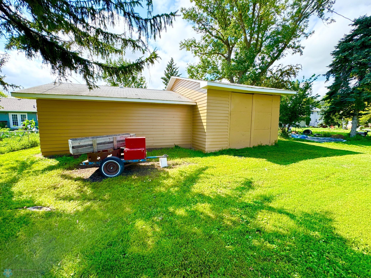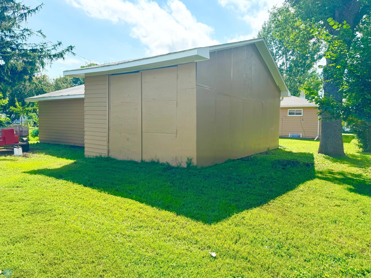
Property Listing
Description
Welcome to this beautifully maintained one-story residence that exudes charm and character while offering the modern comforts of today. Nestled in a mature neighborhood, this delightful 3-bedroom home, built in 1963, presents a perfect blend of classic architecture and contemporary touches. Key Features: Spacious Living: Step inside to discover a warm and inviting living space adorned with stunning hardwood floors that flow seamlessly throughout the main level. The open layout provides a perfect canvas for creating cherished memories. Flexible Bedrooms: With three generously sized bedrooms, there’s ample space for everyone. The basement offers an incredible opportunity for expansion, with the possibility to easily add two additional bedrooms by installing egress windows. Whether you need a home office, guest suite, or playroom, the options are limitless! Luxurious Basement Bath: The highlight of the lower level is the exquisite bathroom featuring a heated floor system and elegantly tiled walls, providing a spa-like experience right at home. Outdoor Oasis: The exterior of the property showcases beautifully landscaped grounds that blend perfectly with the surroundings. Imagine enjoying summer nights in your tranquil yard or hosting weekend gatherings in this serene setting. The mature trees provide shade and privacy, making it an ideal retreat. Ample Parking and Storage: A three-stall detached garage offers ample space for vehicles, storage, or even a workshop. It’s a car enthusiast’s dream come true! Updates and Improvements: While maintaining its classic charm, this home features some updated windows, ensuring energy efficiency and comfort throughout the seasons.Property Information
Status: Active
Sub Type: ********
List Price: $185,000
MLS#: 6786069
Current Price: $185,000
Address: 357 Rice Street S, Hendrum, MN 56550
City: Hendrum
State: MN
Postal Code: 56550
Geo Lat: 47.262484
Geo Lon: -96.807966
Subdivision: Hancocks First Add
County: Norman
Property Description
Year Built: 1963
Lot Size SqFt: 7840.8
Gen Tax: 1752
Specials Inst: 0
High School: ********
Square Ft. Source: County Records
Above Grade Finished Area:
Below Grade Finished Area:
Below Grade Unfinished Area:
Total SqFt.: 2336
Style: Array
Total Bedrooms: 3
Total Bathrooms: 2
Total Full Baths: 1
Garage Type:
Garage Stalls: 3
Waterfront:
Property Features
Exterior:
Roof:
Foundation:
Lot Feat/Fld Plain:
Interior Amenities:
Inclusions: ********
Exterior Amenities:
Heat System:
Air Conditioning:
Utilities:


